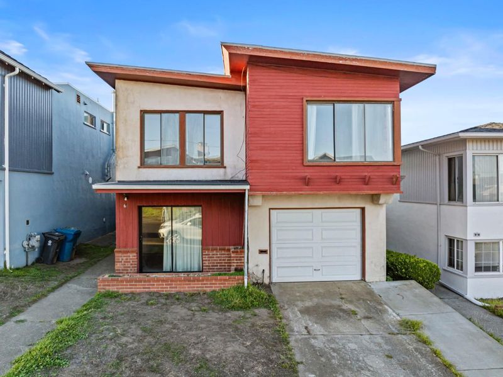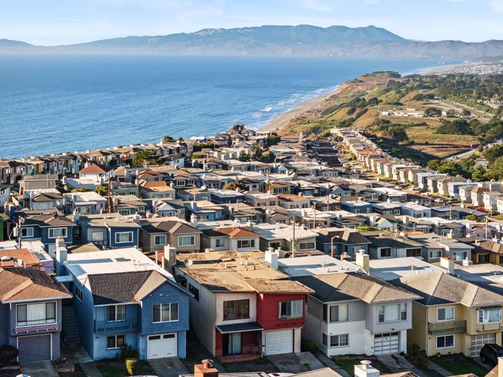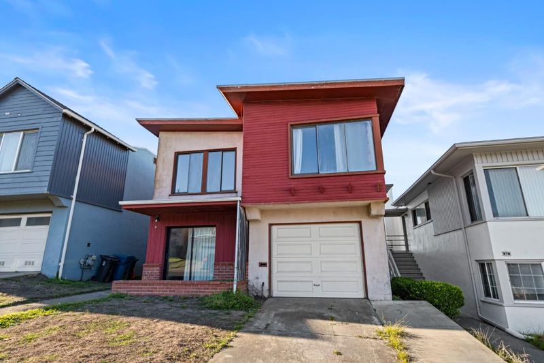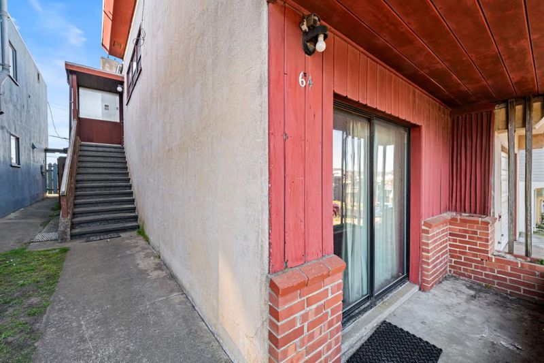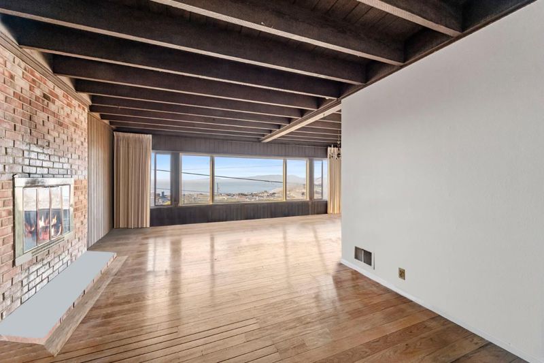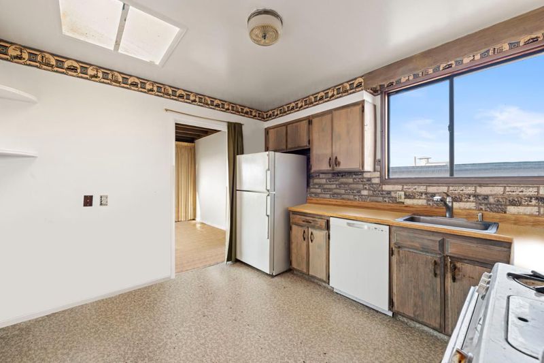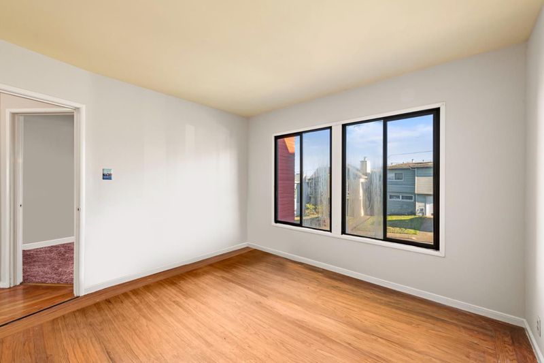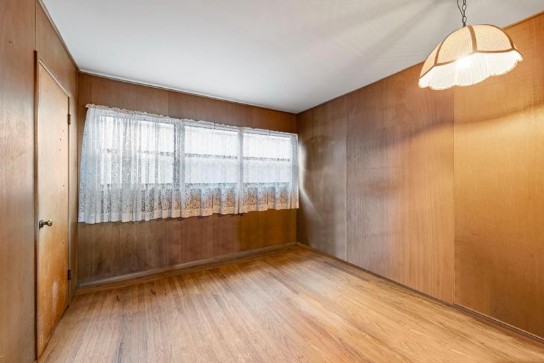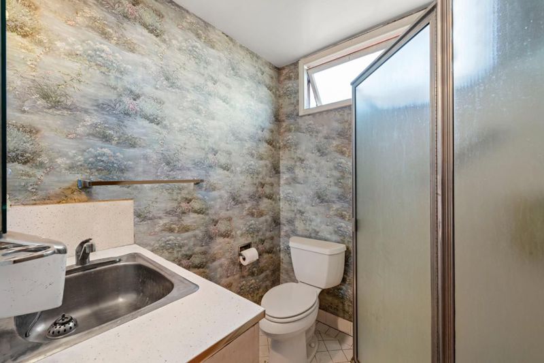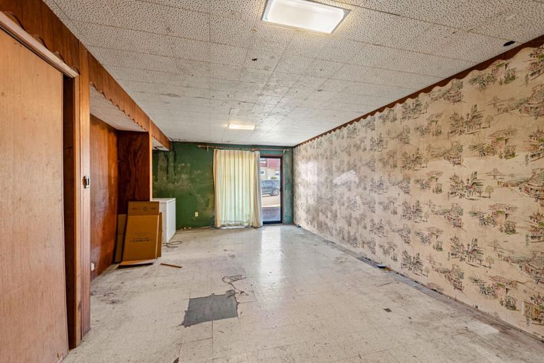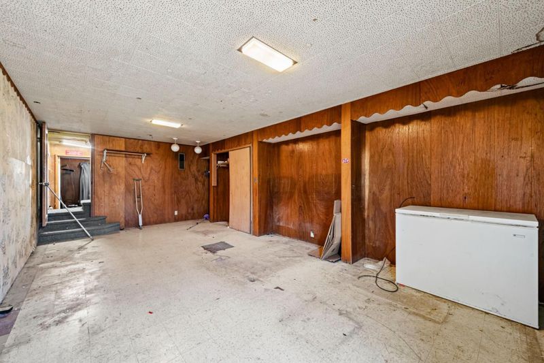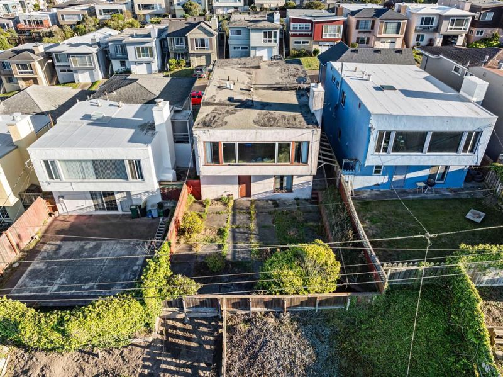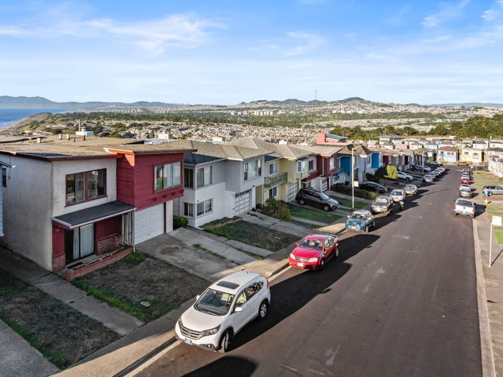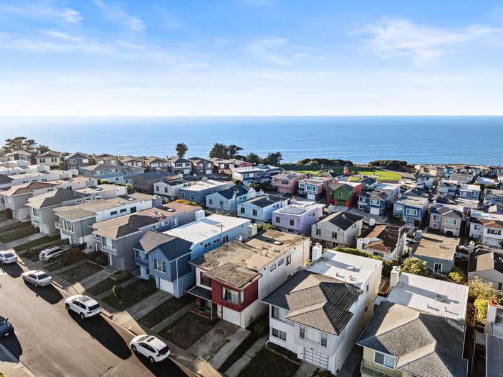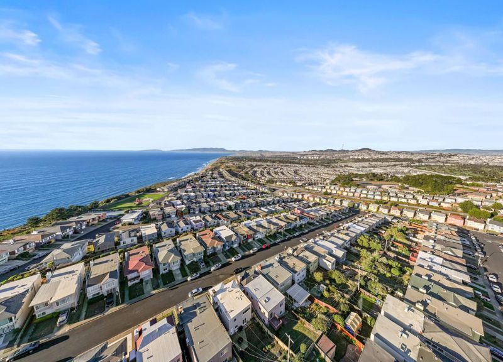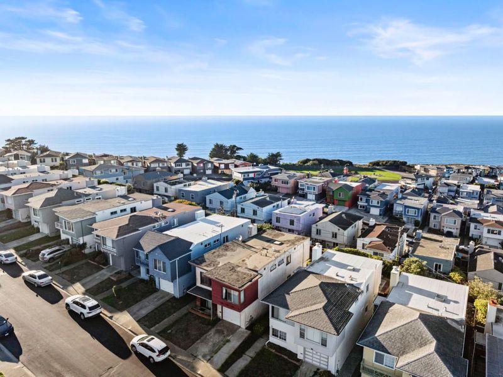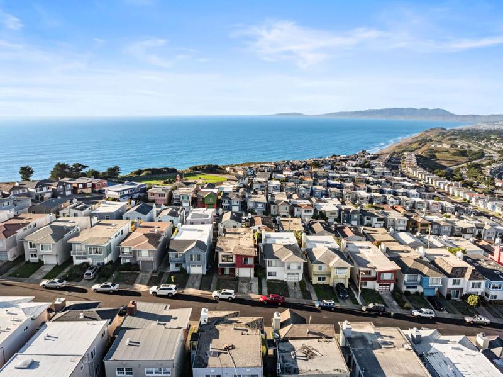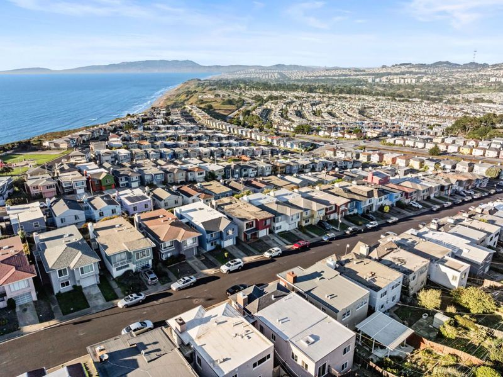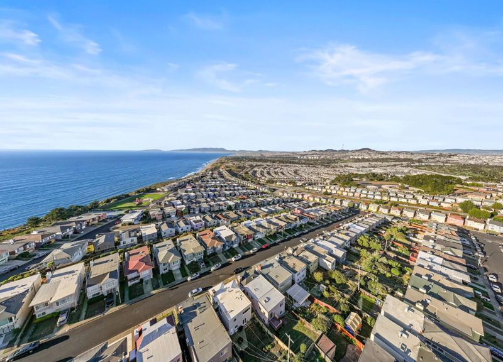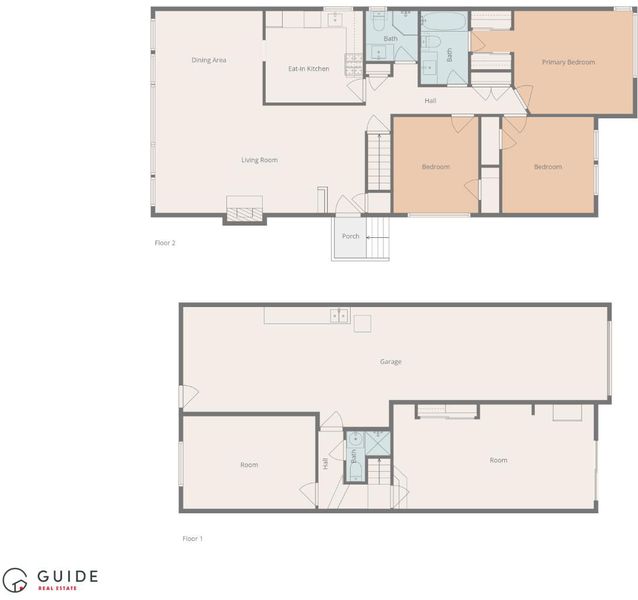
$1,150,000
1,910
SQ FT
$602
SQ/FT
64 Crestview Avenue
@ Skyline Dr - 686 - Westlake Palisades, Daly City
- 3 Bed
- 3 Bath
- 2 Park
- 1,910 sqft
- DALY CITY
-

-
Sat Nov 1, 1:00 pm - 4:00 pm
(650)787-3481
-
Sun Nov 2, 1:00 pm - 4:00 pm
(650)766-5300
Calling all creatives to 64 Crestview Ave! If you've ever dreamed of owning 1,910 sqft of flexible living space with 3 bedrooms and 3 baths plus bonus rooms... You found your perfect match! OK, the house is cool, but the views are the real value! Watch the whales play between the Farralon Islands in Point Reyes with the breathtaking ocean views! This quiet street gives you level living, a spacious yard, large basement, with room to grow and more for you to design both your renovations and remarkable life! This home will need some TLC so be sure to have your "vision hat" on so you can discover all it can be! Easy access to San Francisco, and all major highways plus the airport...Make sure to put this incredible opportunity at the top of your must see list!
- Days on Market
- 0 days
- Current Status
- Active
- Original Price
- $1,150,000
- List Price
- $1,150,000
- On Market Date
- Oct 31, 2025
- Property Type
- Single Family Home
- Area
- 686 - Westlake Palisades
- Zip Code
- 94015
- MLS ID
- ML82026391
- APN
- 006-264-390
- Year Built
- 1956
- Stories in Building
- 1
- Possession
- COE
- Data Source
- MLSL
- Origin MLS System
- MLSListings, Inc.
Marjorie H. Tobias Elementary School
Public K-5 Elementary
Students: 378 Distance: 0.2mi
Westmoor High School
Public 9-12 Secondary
Students: 1526 Distance: 0.6mi
Benjamin Franklin Intermediate School
Public 6-8 Middle, Coed
Students: 691 Distance: 0.7mi
Our Lady Of Mercy Elementary School
Private K-8 Elementary, Religious, Coed
Students: 454 Distance: 0.8mi
Fernando Rivera Intermediate School
Public 6-8 Middle
Students: 513 Distance: 0.9mi
Thomas Edison Elementary School
Public K-6 Elementary
Students: 389 Distance: 0.9mi
- Bed
- 3
- Bath
- 3
- Full on Ground Floor, Shower over Tub - 1, Stall Shower, Tile
- Parking
- 2
- Attached Garage, Off-Street Parking
- SQ FT
- 1,910
- SQ FT Source
- Unavailable
- Lot SQ FT
- 3,400.0
- Lot Acres
- 0.078053 Acres
- Kitchen
- Countertop - Laminate, Dishwasher, Hood Over Range, Oven Range - Gas, Refrigerator
- Cooling
- None
- Dining Room
- Dining Area, Eat in Kitchen
- Disclosures
- Natural Hazard Disclosure
- Family Room
- No Family Room
- Flooring
- Carpet, Hardwood, Tile, Vinyl / Linoleum
- Foundation
- Concrete Perimeter
- Fire Place
- Living Room
- Heating
- Forced Air, Gas
- Laundry
- In Garage
- Views
- Bay, Neighborhood, Ocean
- Possession
- COE
- Architectural Style
- Traditional
- Fee
- Unavailable
MLS and other Information regarding properties for sale as shown in Theo have been obtained from various sources such as sellers, public records, agents and other third parties. This information may relate to the condition of the property, permitted or unpermitted uses, zoning, square footage, lot size/acreage or other matters affecting value or desirability. Unless otherwise indicated in writing, neither brokers, agents nor Theo have verified, or will verify, such information. If any such information is important to buyer in determining whether to buy, the price to pay or intended use of the property, buyer is urged to conduct their own investigation with qualified professionals, satisfy themselves with respect to that information, and to rely solely on the results of that investigation.
School data provided by GreatSchools. School service boundaries are intended to be used as reference only. To verify enrollment eligibility for a property, contact the school directly.
