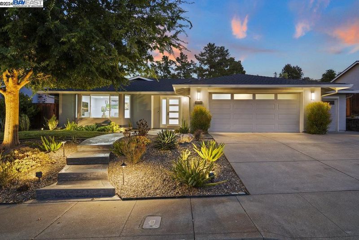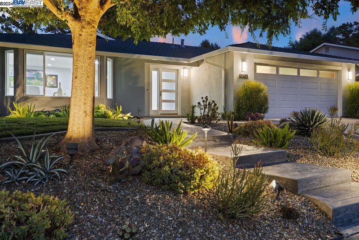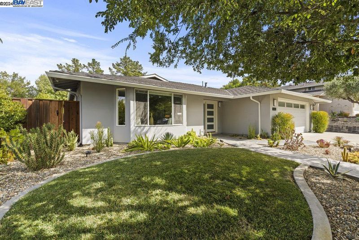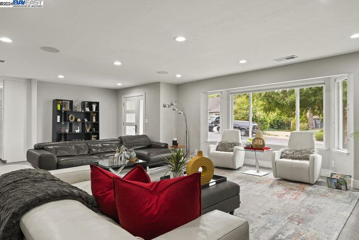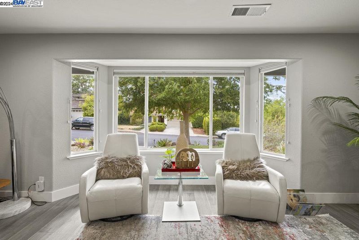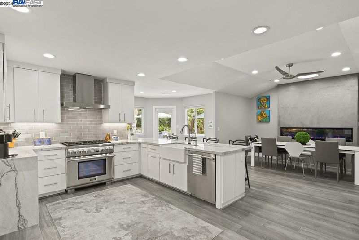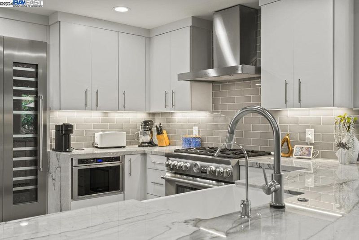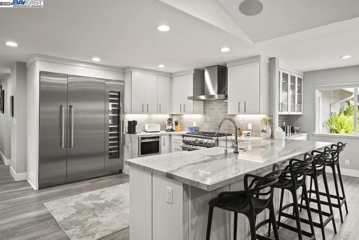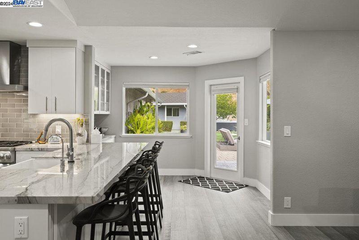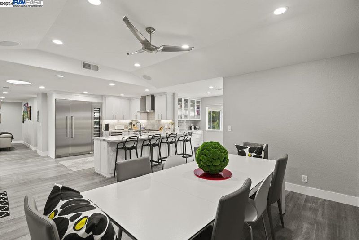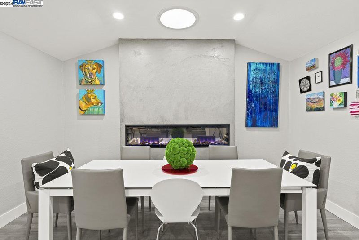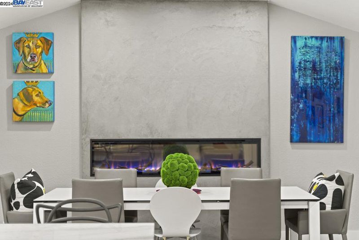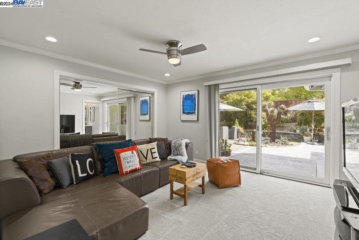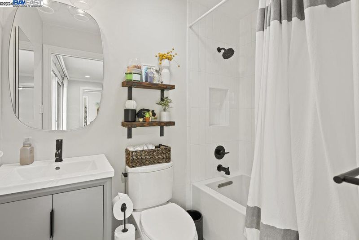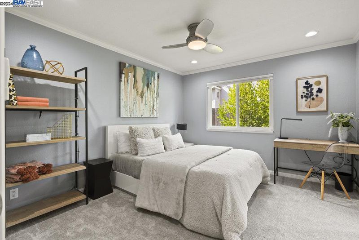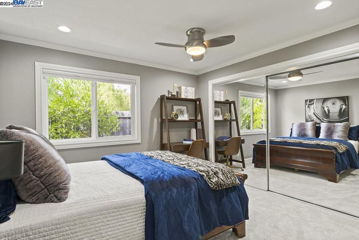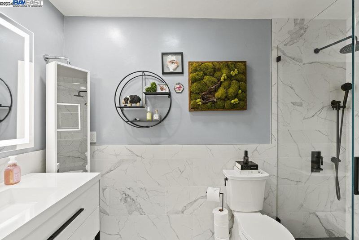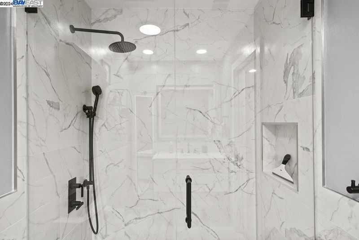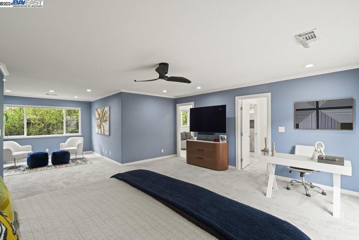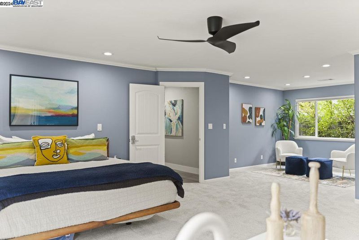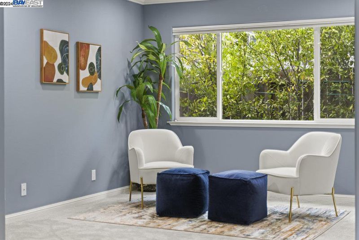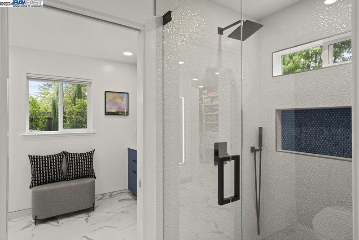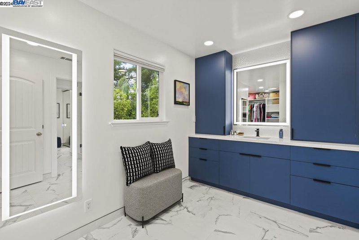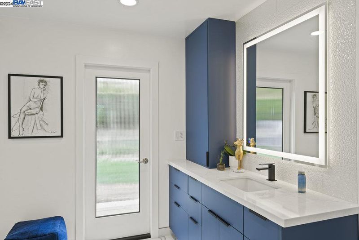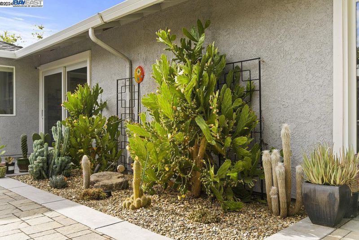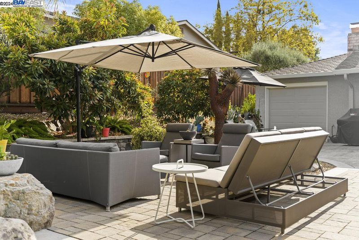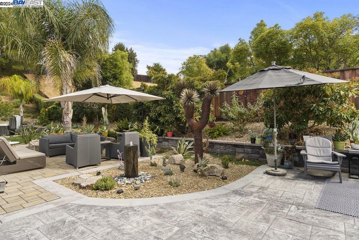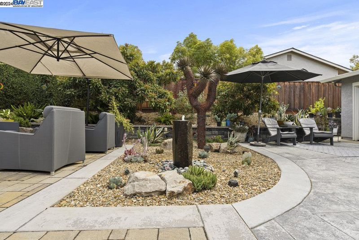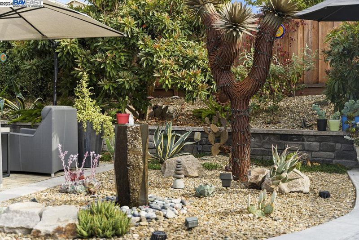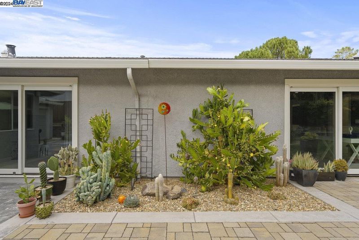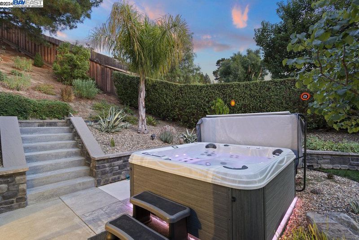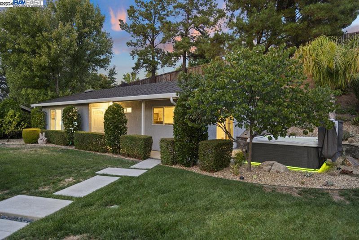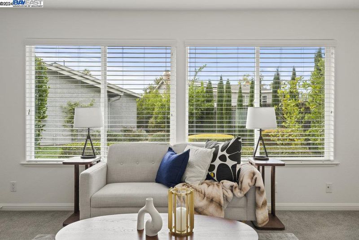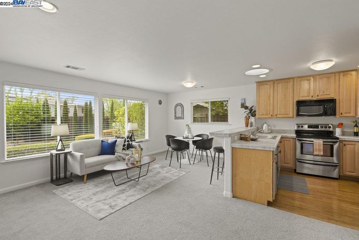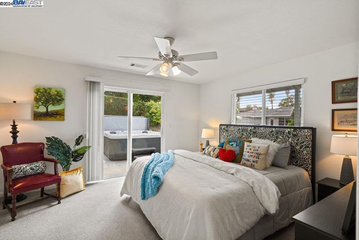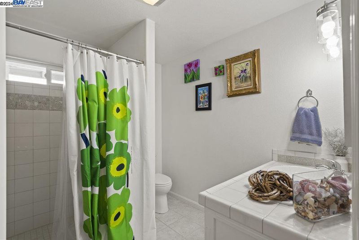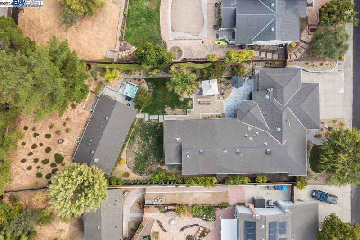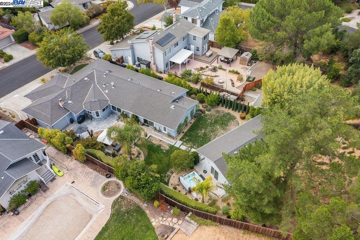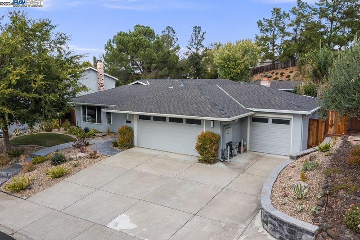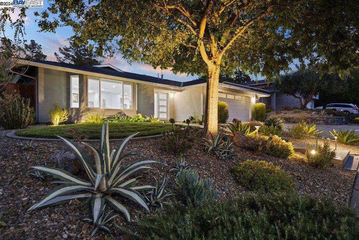
$2,750,000
3,525
SQ FT
$780
SQ/FT
1234 Bordeaux St
@ Arbor - Vintage Hills, Pleasanton
- 5 Bed
- 4 Bath
- 3 Park
- 3,525 sqft
- Pleasanton
-

This elegant single-story home offers open, airy, and comfortable living space offering indoor outdoor living at its finest. The expansive main home offers 2712 +/- sq. ft. of modern living space, the ADU offers 800+/- sq. ft. of living space, perfectly situated on a generous 15,790 square-foot lot. Step inside the main home to discover 4 spacious bedrooms and 3 luxurious bathrooms, each designed with comfort and style in mind. The chef's kitchen is a culinary dream, boasting an island, breakfast bar, double refrigerator, stove, dishwasher, and premium countertops, all illuminated by recessed lighting. The large dining area offers custom designer electric fireplace adding to the welcoming ambiance of this special home. The attached three car garage and dedicated laundry room add to the home's functionality. Outdoor living is equally impressive with a private patio, bbq area, and spa, all set within a beautifully oasis landscaped private yard. The fenced back yard offers a serene retreat, while the front yard enhances the home's curb appeal. The permitted accessory dwelling unit provides additional space, ideal for guests, private office, generational family and much more. This home is a rare find, combining luxury, comfort, and mod
- Current Status
- New
- Original Price
- $2,750,000
- List Price
- $2,750,000
- On Market Date
- Sep 19, 2024
- Property Type
- Detached
- D/N/S
- Vintage Hills
- Zip Code
- 94566
- MLS ID
- 41073736
- APN
- 946255633
- Year Built
- 1976
- Stories in Building
- 1
- Possession
- COE
- Data Source
- MAXEBRDI
- Origin MLS System
- BAY EAST
Vintage Hills Elementary School
Public K-5 Elementary
Students: 629 Distance: 0.2mi
Genius Kids-Pleasanton Bernal
Private PK-6
Students: 120 Distance: 0.5mi
Valley View Elementary School
Public K-5 Elementary
Students: 651 Distance: 0.8mi
Lighthouse Baptist School
Private K-12 Combined Elementary And Secondary, Religious, Nonprofit
Students: 23 Distance: 1.2mi
Village High School
Public 9-12 Continuation
Students: 113 Distance: 1.3mi
Pleasanton Adult And Career Education
Public n/a Adult Education
Students: NA Distance: 1.3mi
- Bed
- 5
- Bath
- 4
- Parking
- 3
- Attached, Drive Thru Garage
- SQ FT
- 3,525
- SQ FT Source
- Public Records
- Lot SQ FT
- 15,790.0
- Lot Acres
- 0.36 Acres
- Pool Info
- None
- Kitchen
- Dishwasher, Microwave, Refrigerator, Breakfast Bar, Breakfast Nook, Counter - Stone, Island, Updated Kitchen
- Cooling
- Ceiling Fan(s), Central Air
- Disclosures
- Nat Hazard Disclosure
- Entry Level
- Exterior Details
- Backyard, Back Yard, Front Yard, Garden/Play, Sprinklers Automatic, Sprinklers Back, Sprinklers Front, Landscape Back, Landscape Front, Low Maintenance
- Flooring
- Tile, Vinyl, Carpet
- Foundation
- Fire Place
- Electric
- Heating
- Zoned
- Laundry
- Laundry Room
- Main Level
- 4 Bedrooms, 3 Baths, Primary Bedrm Suite - 1, Main Entry
- Possession
- COE
- Architectural Style
- Contemporary
- Construction Status
- Existing
- Additional Miscellaneous Features
- Backyard, Back Yard, Front Yard, Garden/Play, Sprinklers Automatic, Sprinklers Back, Sprinklers Front, Landscape Back, Landscape Front, Low Maintenance
- Location
- Premium Lot, Front Yard, Landscape Front, Landscape Back
- Roof
- Composition Shingles
- Fee
- Unavailable
MLS and other Information regarding properties for sale as shown in Theo have been obtained from various sources such as sellers, public records, agents and other third parties. This information may relate to the condition of the property, permitted or unpermitted uses, zoning, square footage, lot size/acreage or other matters affecting value or desirability. Unless otherwise indicated in writing, neither brokers, agents nor Theo have verified, or will verify, such information. If any such information is important to buyer in determining whether to buy, the price to pay or intended use of the property, buyer is urged to conduct their own investigation with qualified professionals, satisfy themselves with respect to that information, and to rely solely on the results of that investigation.
School data provided by GreatSchools. School service boundaries are intended to be used as reference only. To verify enrollment eligibility for a property, contact the school directly.
