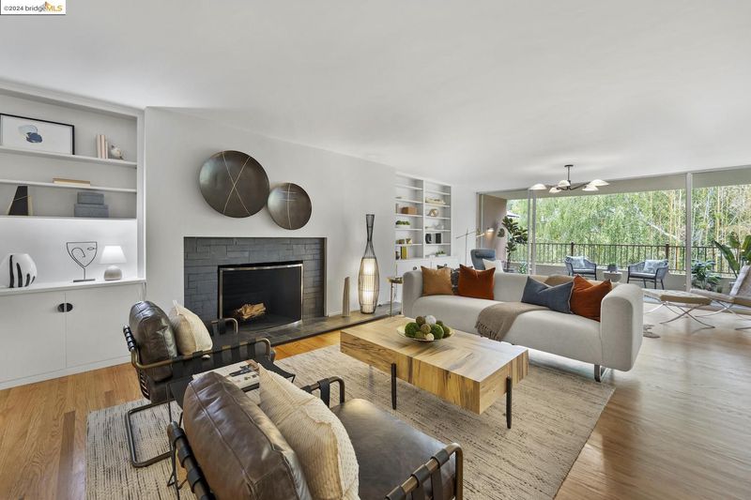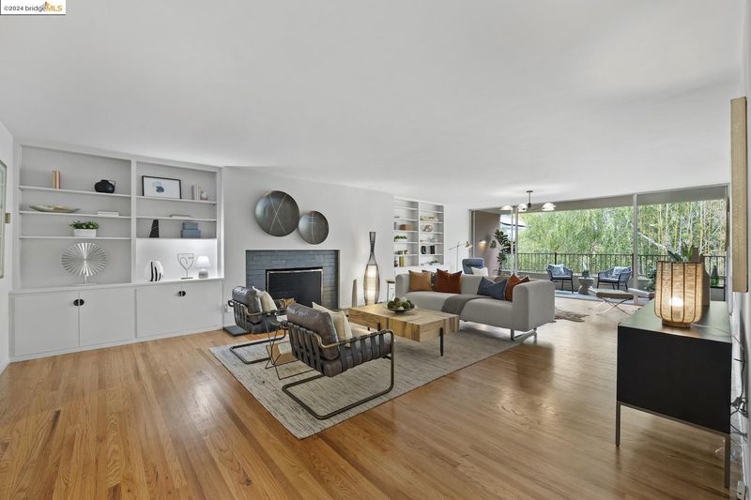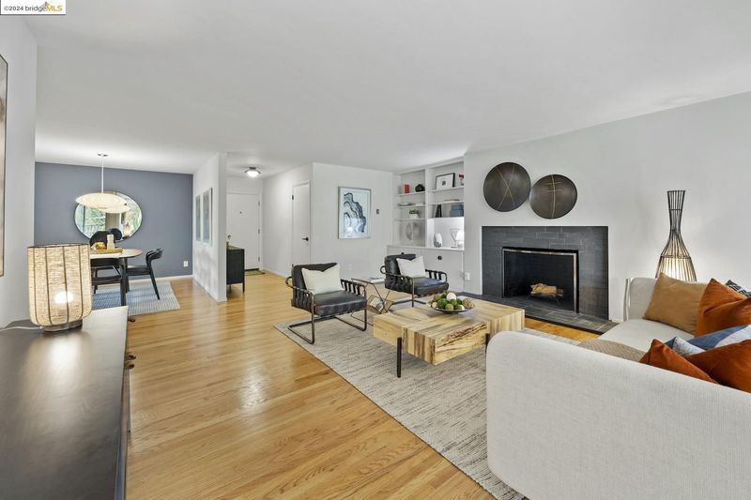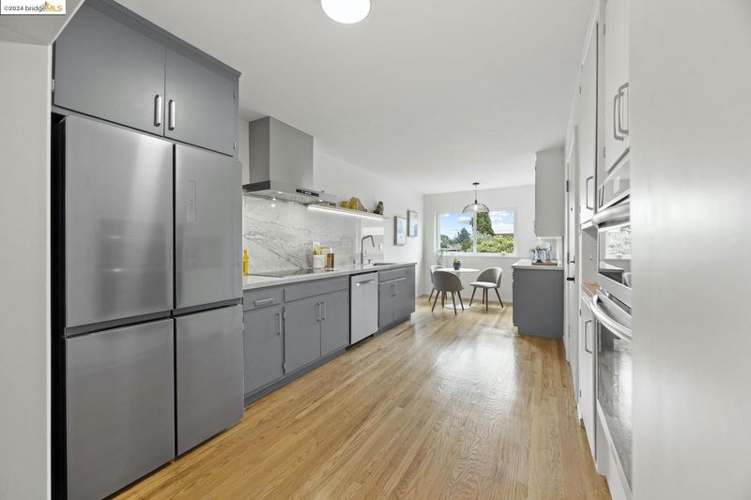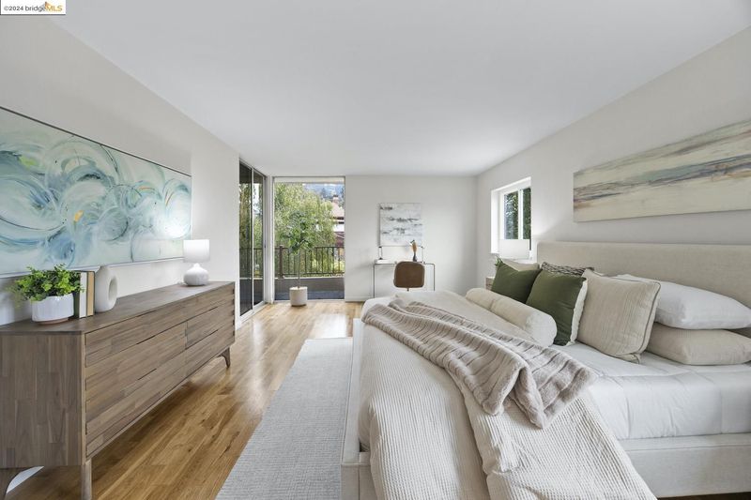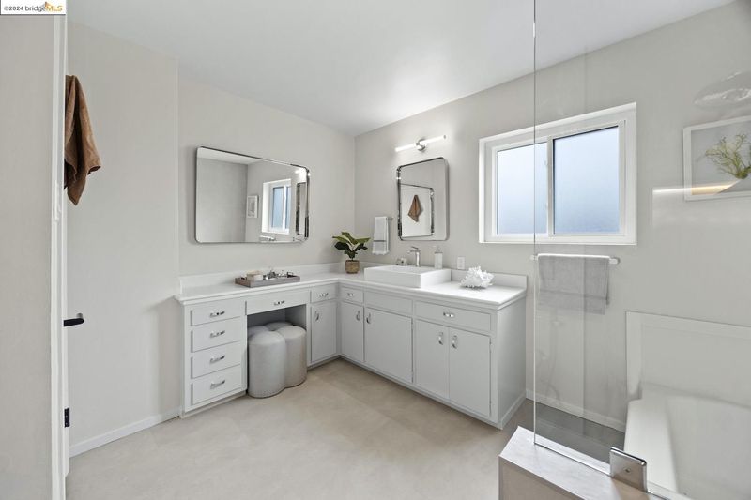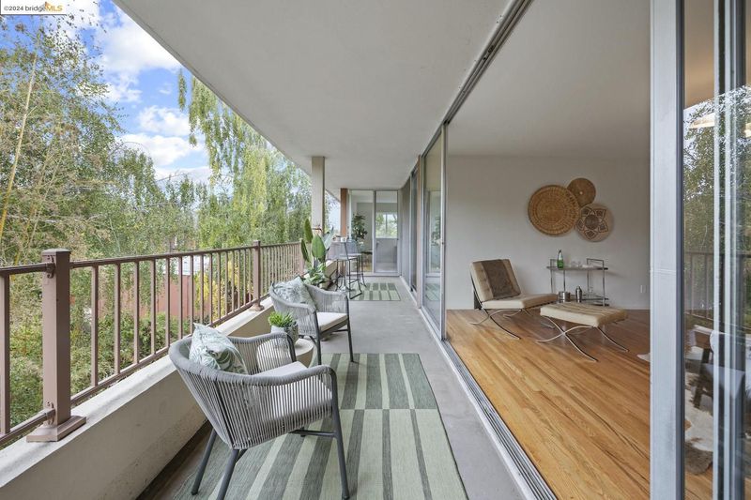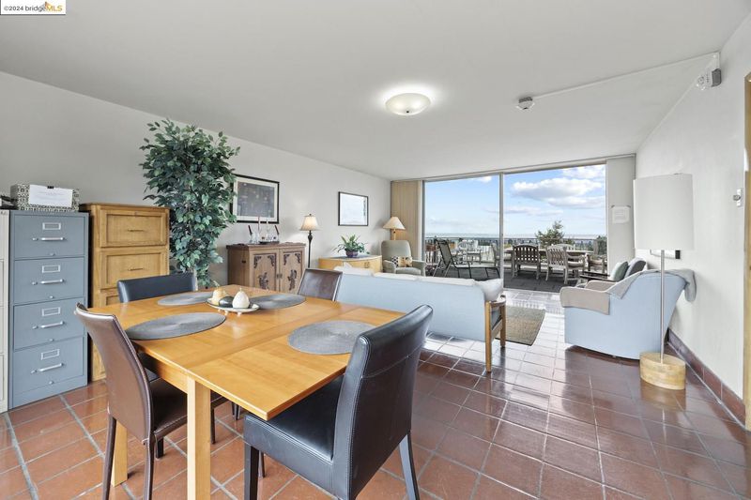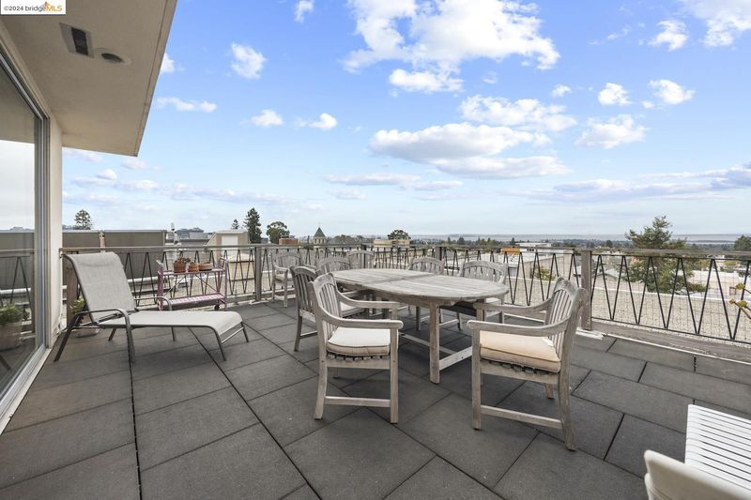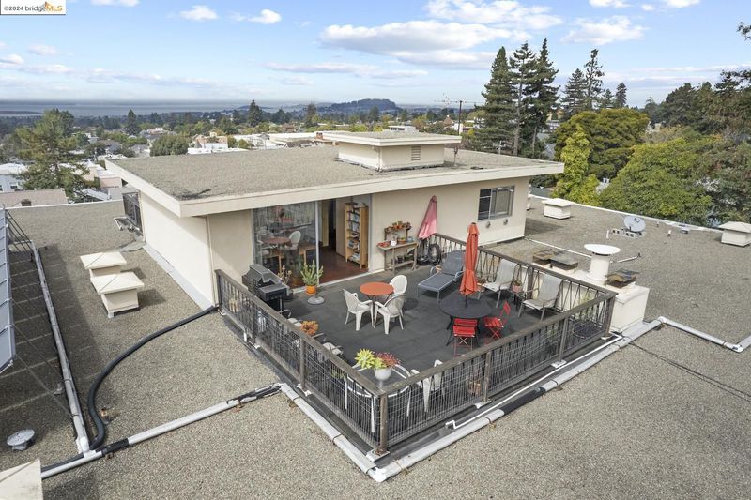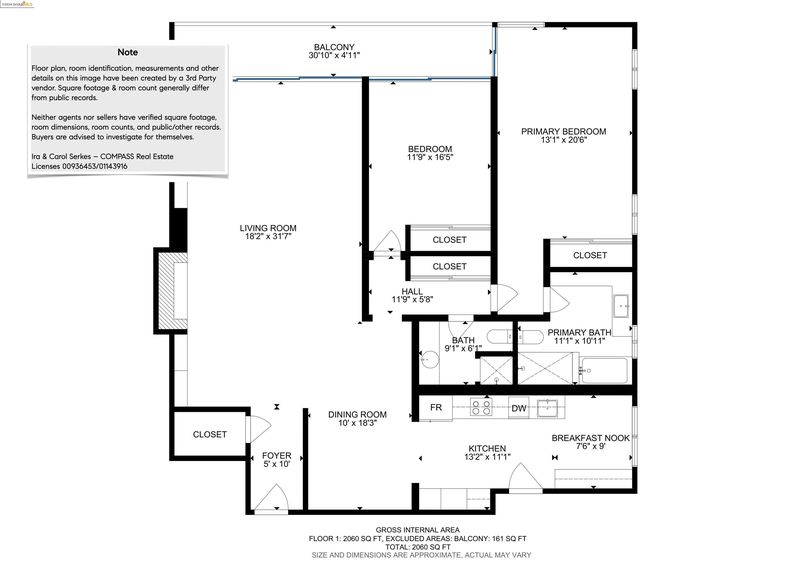
$1,200,000
2,097
SQ FT
$572
SQ/FT
1515 Oxford Street, #3A
@ Vine/Cedar - Berkeley Central, Berkeley
- 2 Bed
- 2 Bath
- 1 Park
- 2,097 sqft
- Berkeley
-

-
Sun Sep 22, 2:00 pm - 4:30 pm
Elevator building! All level in; no steps! Elegantly updated condo; 2br 2ba; primary suite; spacious; garage parking (1car) with interior access; rooftop deck; common meeting room; solar; hot water, electric included
OPEN SUNDAY 9/22 2:00 - 4:30PM This is it! The great combination of urban/retirement living you've been looking for! Elevator building in the heart of Berkeley! No steps! 2,097 sf! Spacious 3rd flr 2 bedrm 2 bath condo on the quiet interior side has been elegantly updtd w/fresh paint, refinished wood flrs, & handsomely redone big kitchen: refurbished cabinetry, new appliances, induction cooktop & vent hood; natural quartzite countertops w/matching full height backsplashes; soft task lighting. Primary bath shower has been reconfigured w/new tiled surround & new fixtures. New lighting throughout & dining ambience is enhanced w/an authentic George Nelson crisscross bubble light fixture; living room features a wood burning fireplace & built in cabinetry. Balcony & leafy views are accessed from 3 rooms thru large sliding glass panels. Close to UC campus, & nearby commercial area includes Eggys, Sauls’ and Chez Panisse, bookstore, gourmet & grocery shopping; transbay bus is a block away; easy connection to Berkeley BART. Radiant heat; community space on the 4th flr has a meeting room, 2 rooftop decks (San Francisco Bay & Berkeley Hills/Campanile Views) plus community laundry room. Also included at lobby level: one secure parking space & 2 garage storage lockers.
- Current Status
- New
- Original Price
- $1,200,000
- List Price
- $1,200,000
- On Market Date
- Sep 20, 2024
- Property Type
- Condominium
- D/N/S
- Berkeley Central
- Zip Code
- 94709
- MLS ID
- 41073910
- APN
- 59225638
- Year Built
- 1957
- Stories in Building
- 3
- Possession
- COE
- Data Source
- MAXEBRDI
- Origin MLS System
- Bridge AOR
Berkeley Rose Waldorf School
Private PK-5 Coed
Students: 145 Distance: 0.1mi
Berkeley Arts Magnet at Whittier School
Public K-5 Elementary
Students: 425 Distance: 0.3mi
Berkeley Arts Magnet at Whittier School
Public K-5 Elementary
Students: 412 Distance: 0.3mi
Archway School
Private 5-8 Coed
Students: 40 Distance: 0.4mi
Bayhill High School
Private 9-12 High, Coed
Students: 80 Distance: 0.4mi
Montessori Family School
Private PK-8 Preschool Early Childhood Center, Elementary, Coed
Students: 159 Distance: 0.4mi
- Bed
- 2
- Bath
- 2
- Parking
- 1
- Garage, Int Access From Garage, Below Building Parking, Garage Faces Front, Garage Door Opener
- SQ FT
- 2,097
- SQ FT Source
- Public Records
- Lot SQ FT
- 13,965.0
- Lot Acres
- 0.32 Acres
- Pool Info
- None
- Kitchen
- Dishwasher, Electric Range, Oven, Refrigerator, Counter - Solid Surface, Electric Range/Cooktop, Oven Built-in, Updated Kitchen
- Cooling
- None
- Disclosures
- Rent Control, Disclosure Package Avail
- Entry Level
- 3
- Flooring
- Vinyl, Wood
- Foundation
- Fire Place
- Living Room, Wood Burning
- Heating
- Radiant, Hot Water
- Laundry
- Dryer, Laundry Room, Washer, Community Facility
- Main Level
- Main Entry
- Views
- Trees/Woods
- Possession
- COE
- Architectural Style
- Contemporary
- Non-Master Bathroom Includes
- Stall Shower, Radiant Heat
- Construction Status
- Existing
- Location
- Level
- Pets
- Yes
- Roof
- Unknown
- Water and Sewer
- Public
- Fee
- $1,200
MLS and other Information regarding properties for sale as shown in Theo have been obtained from various sources such as sellers, public records, agents and other third parties. This information may relate to the condition of the property, permitted or unpermitted uses, zoning, square footage, lot size/acreage or other matters affecting value or desirability. Unless otherwise indicated in writing, neither brokers, agents nor Theo have verified, or will verify, such information. If any such information is important to buyer in determining whether to buy, the price to pay or intended use of the property, buyer is urged to conduct their own investigation with qualified professionals, satisfy themselves with respect to that information, and to rely solely on the results of that investigation.
School data provided by GreatSchools. School service boundaries are intended to be used as reference only. To verify enrollment eligibility for a property, contact the school directly.
