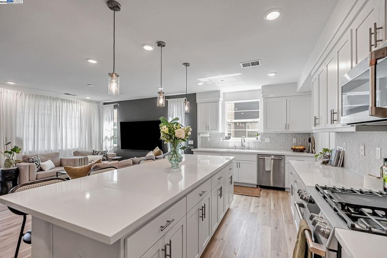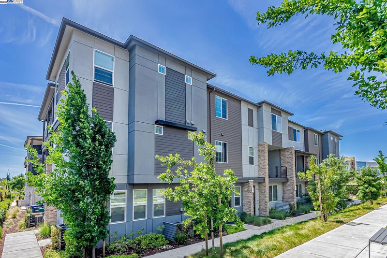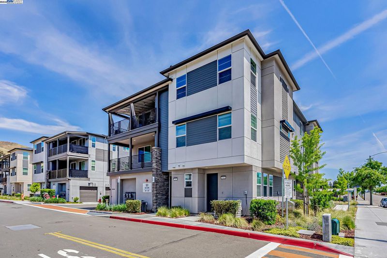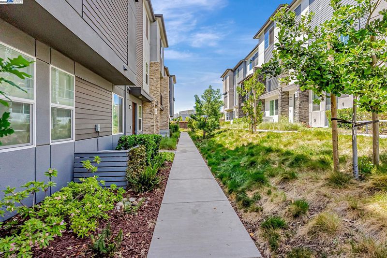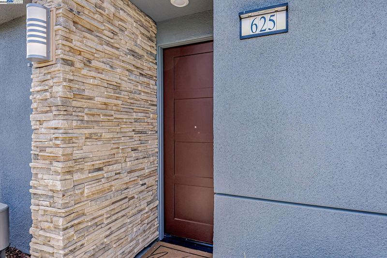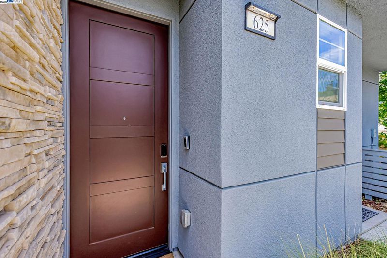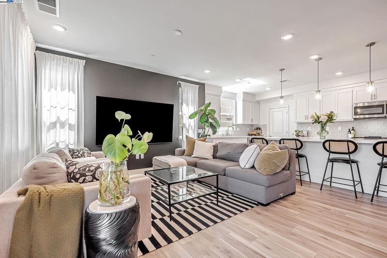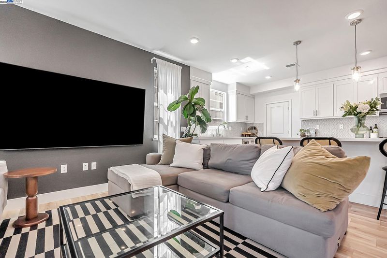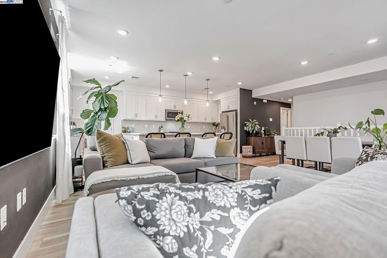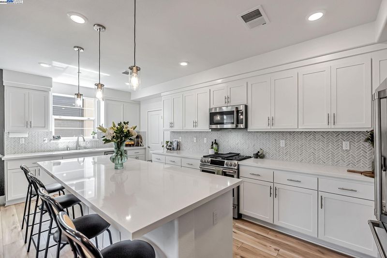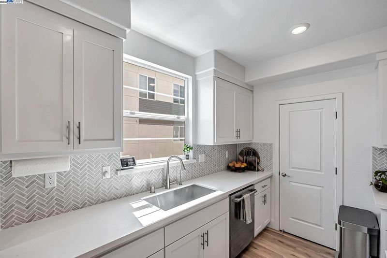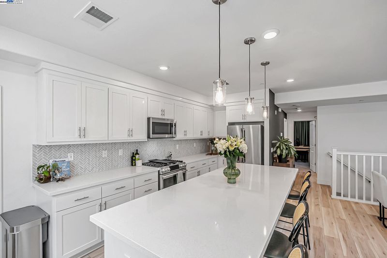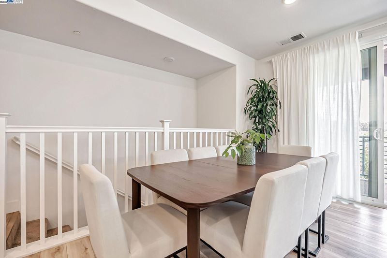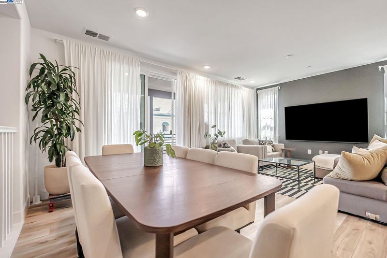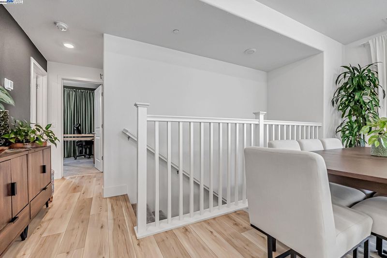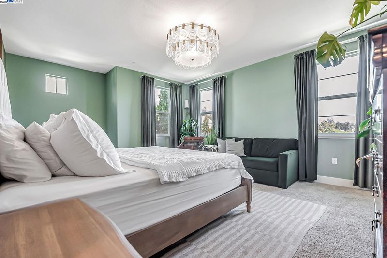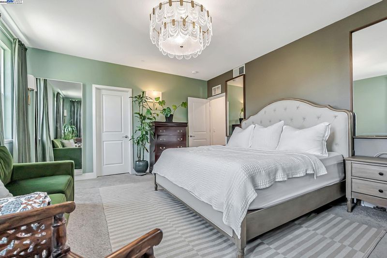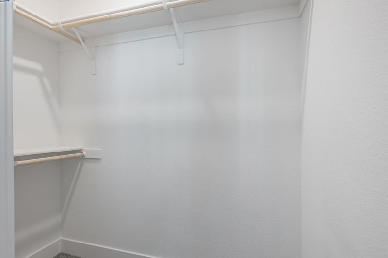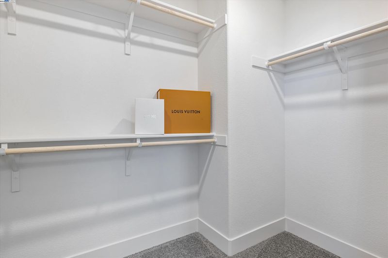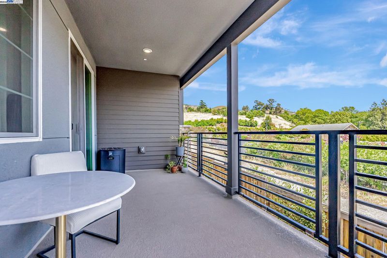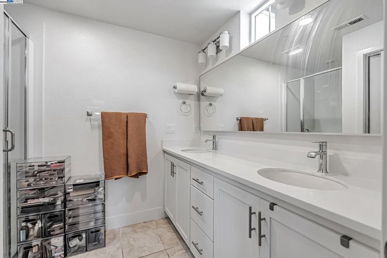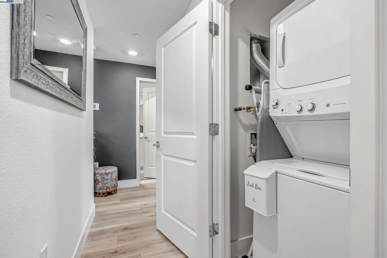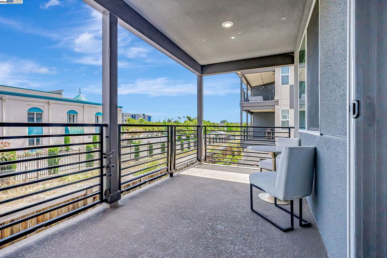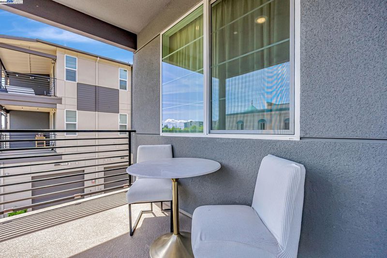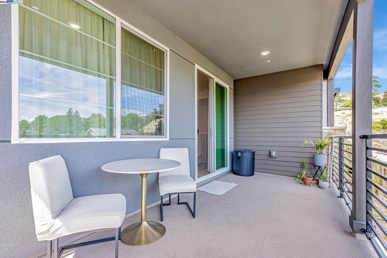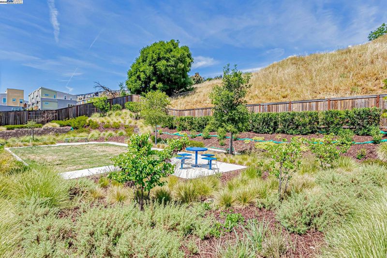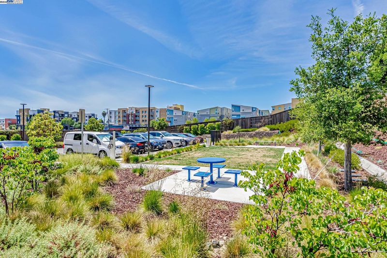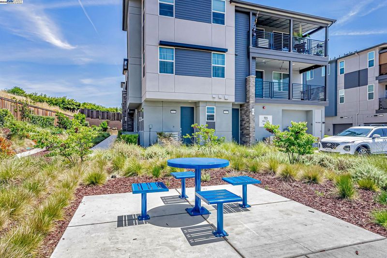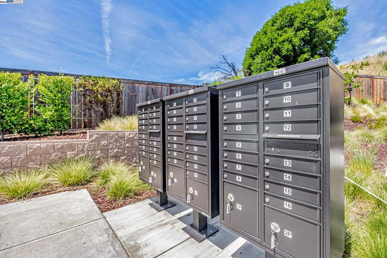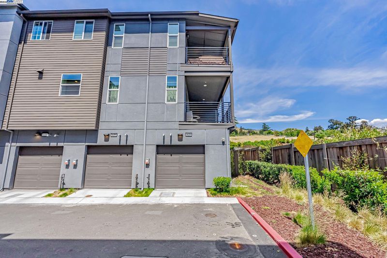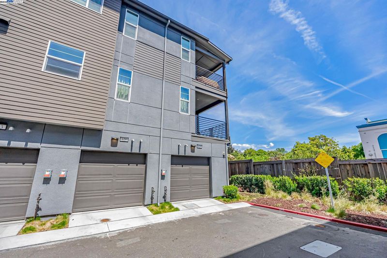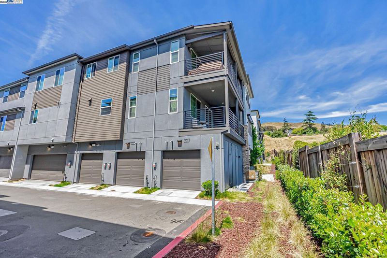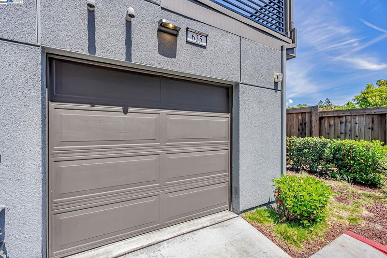
$815,000
1,286
SQ FT
$634
SQ/FT
625 Delve Ct
@ Mission Blvd - Alameda County, Hayward
- 2 Bed
- 2 Bath
- 1 Park
- 1,286 sqft
- Hayward
-

-
Sun May 18, 11:00 am - 2:00 pm
Open House 11am - 2pm May 18
Welcome to the most desirable premium lot in the luxurious SoHay Community built in 2023 with builder upgrades! This exquisite residence offers a harmonious blend of elegance and Vaastu - Feng Shui approved. All living spaces are located on the 2nd level, featuring a designer-inspired open floor plan that seamlessly blends the kitchen, living, and dining areas with a walk-out private covered deck that has beautiful hillside views. Enjoy preparing meals in the spacious kitchen with a large island with seating space, ample cabinetry and a walk-in pantry. The home includes a dedicated laundry room, garage is pre-wired for electric car charger, custom painted walls and upgraded light fixtures with dimmers. The front door includes a Ring Doorbell along with Yale Smart locks. Both bedrooms feature a walk-in closet and private ensuite bathroom. Enjoy the park across the street and all the newly developed nearby shopping centers. Conveniently located in close proximity to transportation routes and a short walk to Bart. This highly preferred unit provides plenty of natural sun light and your very own private entrance! Buyers have the option to purchase at a higher price to include appliances and furniture!
- Current Status
- New
- Original Price
- $815,000
- List Price
- $815,000
- On Market Date
- May 17, 2025
- Property Type
- Condominium
- D/N/S
- Alameda County
- Zip Code
- 94544
- MLS ID
- 41097961
- APN
- 078C0804038
- Year Built
- 2023
- Stories in Building
- 2
- Possession
- COE
- Data Source
- MAXEBRDI
- Origin MLS System
- BAY EAST
Cesar Chavez Middle School
Public 7-8 Middle
Students: 554 Distance: 0.8mi
Saint Clement Catholic School
Private K-8 Elementary, Religious, Coed
Students: 265 Distance: 0.9mi
Treeview Elementary
Public K-6 Elementary
Students: 461 Distance: 0.9mi
Bowman Elementary School
Public K-6 Elementary, Yr Round
Students: 301 Distance: 1.0mi
Moreau Catholic High School
Private 9-12 Secondary, Religious, Coed
Students: 946 Distance: 1.0mi
Tennyson High School
Public 9-12 Secondary
Students: 1423 Distance: 1.2mi
- Bed
- 2
- Bath
- 2
- Parking
- 1
- Attached, Off Street, Guest, Parking Lot, Garage Door Opener
- SQ FT
- 1,286
- SQ FT Source
- Public Records
- Pool Info
- None
- Kitchen
- Dishwasher, Disposal, Garbage Disposal, Island, Pantry
- Cooling
- Central Air
- Disclosures
- None
- Entry Level
- 2
- Flooring
- Laminate, Tile, Carpet
- Foundation
- Fire Place
- None
- Heating
- Forced Air
- Laundry
- Hookups Only
- Upper Level
- 2 Bedrooms, 2 Baths, Laundry Facility, Other
- Main Level
- Other, Main Entry
- Possession
- COE
- Architectural Style
- Contemporary
- Construction Status
- Existing
- Location
- Corner Lot, Court, Premium Lot
- Roof
- Other
- Water and Sewer
- Public
- Fee
- $330
MLS and other Information regarding properties for sale as shown in Theo have been obtained from various sources such as sellers, public records, agents and other third parties. This information may relate to the condition of the property, permitted or unpermitted uses, zoning, square footage, lot size/acreage or other matters affecting value or desirability. Unless otherwise indicated in writing, neither brokers, agents nor Theo have verified, or will verify, such information. If any such information is important to buyer in determining whether to buy, the price to pay or intended use of the property, buyer is urged to conduct their own investigation with qualified professionals, satisfy themselves with respect to that information, and to rely solely on the results of that investigation.
School data provided by GreatSchools. School service boundaries are intended to be used as reference only. To verify enrollment eligibility for a property, contact the school directly.
