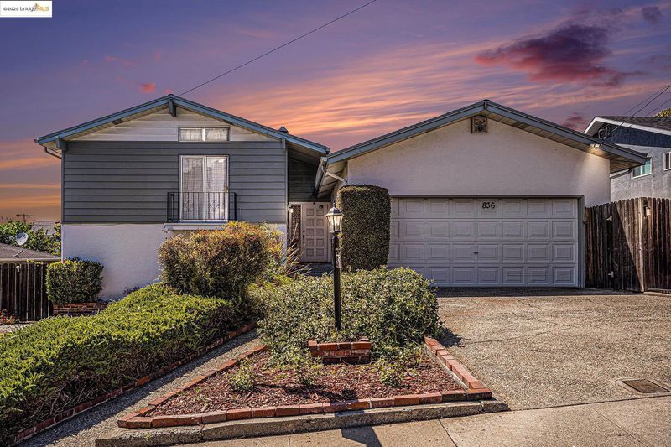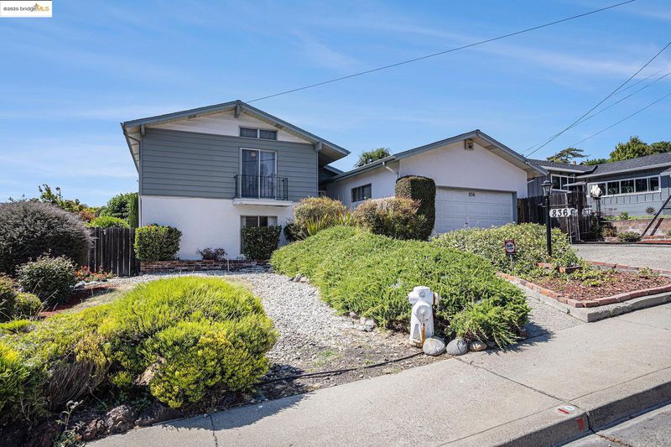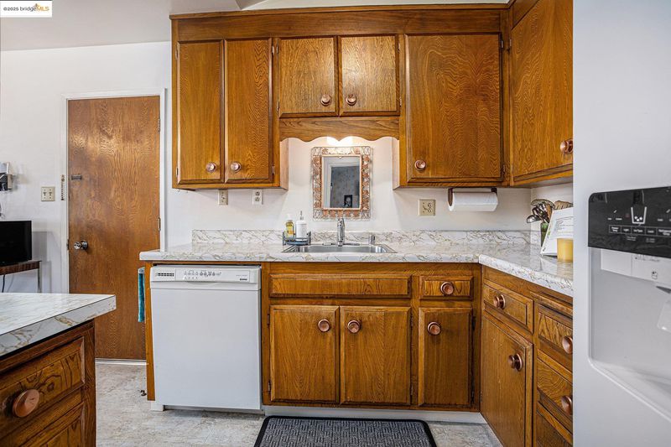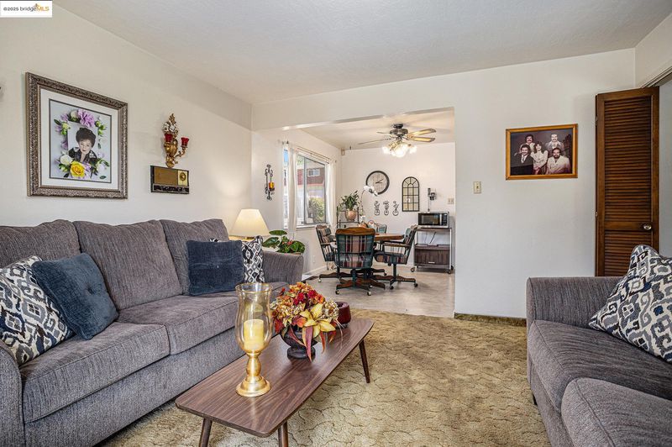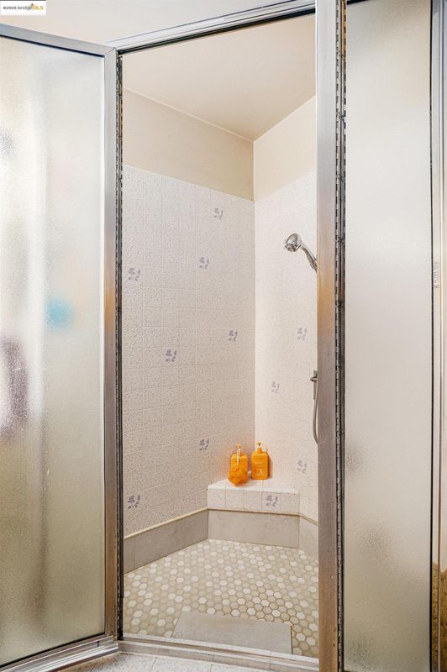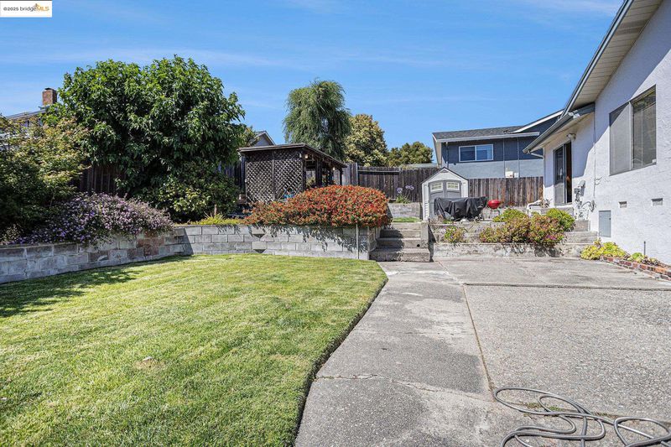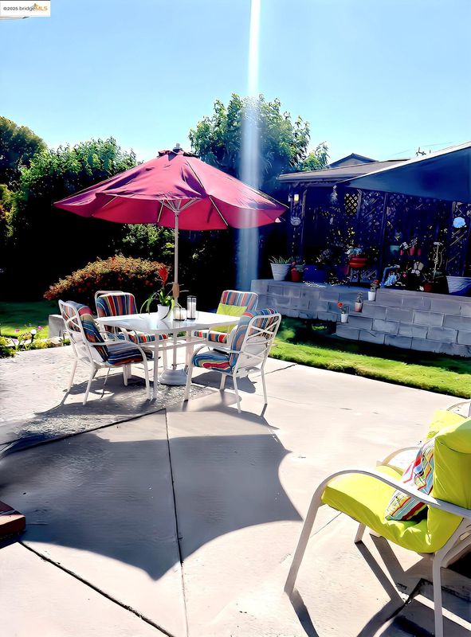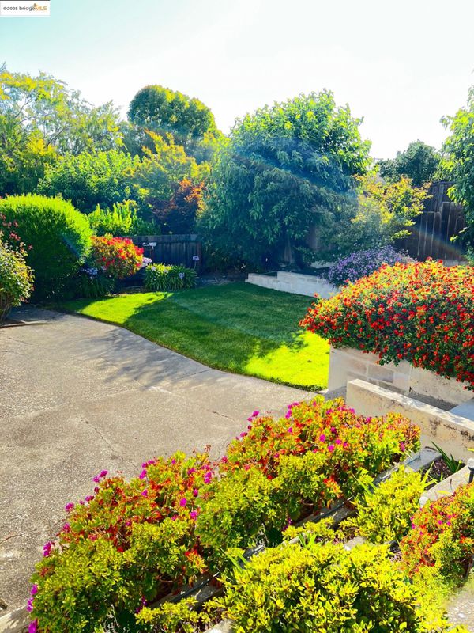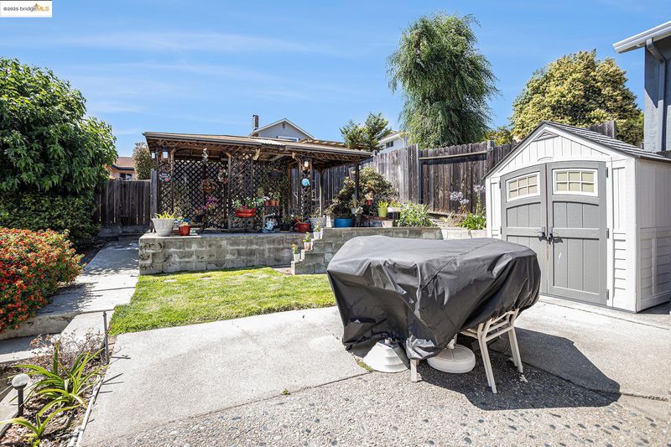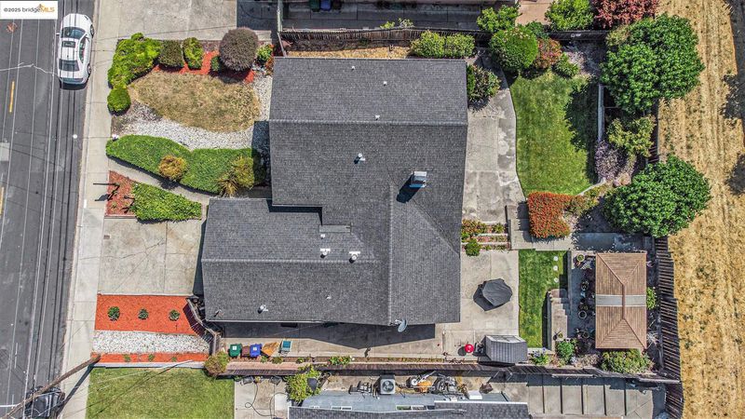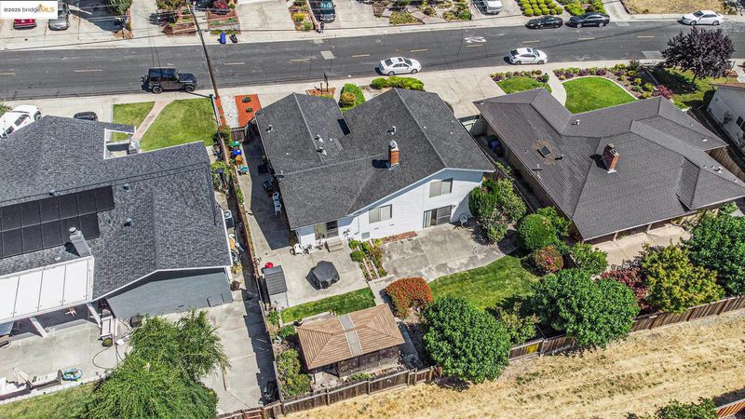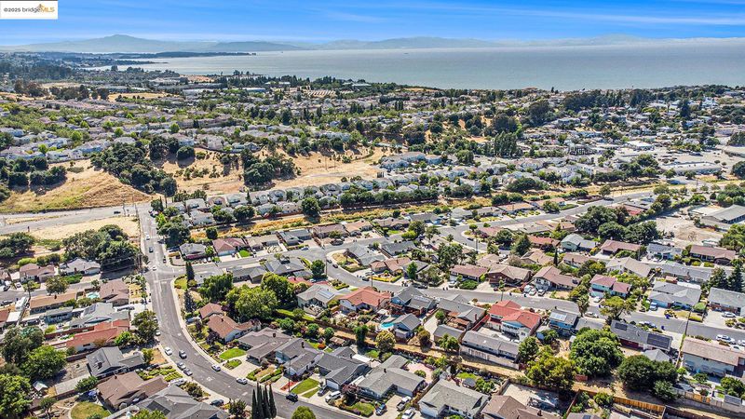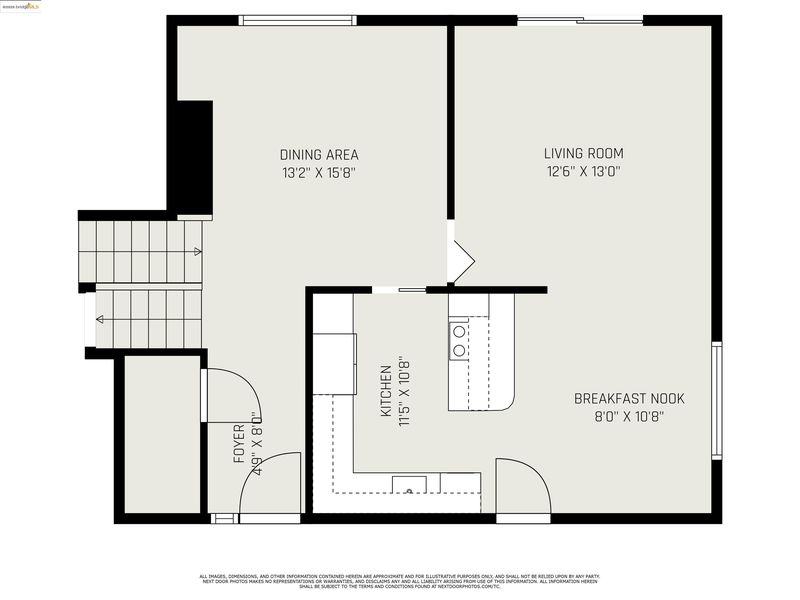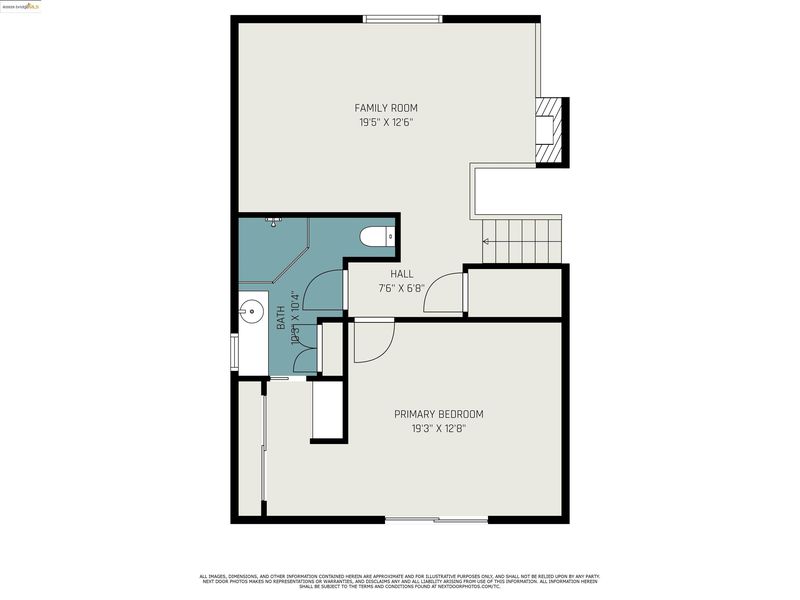
$895,000
2,019
SQ FT
$443
SQ/FT
836 Hawthorne Dr
@ Willow ave - Rodeo Hills, Rodeo
- 4 Bed
- 2.5 (2/1) Bath
- 2 Park
- 2,019 sqft
- Rodeo
-

This remarkably maintained, Mid-Century Modern split-level home showcases 2,043 square feet of thoughtfully designed living space across three distinct levels. The property features 4 bedrooms and 2.5 bathrooms, creating an ideal layout for both privacy and social gatherings. This property offers a private sanctuary on this oversized lot, boasting a magnificent three-tier backyard ideal for creating your ultimate outdoor oasis. The heart of this home lies in its exceptional craftsmanship, with graceful vaulted ceilings adorned by cedar-clad exposed beams that speak to the quality of construction. Hardwood floors, tile, and carpeting flow throughout the interior, while extra-large windows and sliding glass doors bathe every room in natural light. The location is near perfect, a few minutes drive to freeway, shopping center and roughly 30 minutes to the city.
- Current Status
- Active
- Original Price
- $895,000
- List Price
- $895,000
- On Market Date
- Jul 16, 2025
- Property Type
- Detached
- D/N/S
- Rodeo Hills
- Zip Code
- 94572
- MLS ID
- 41104917
- APN
- 3572730053
- Year Built
- 1965
- Stories in Building
- Unavailable
- Possession
- Close Of Escrow
- Data Source
- MAXEBRDI
- Origin MLS System
- DELTA
St. Patrick School
Private PK-8 Elementary, Religious, Coed
Students: 387 Distance: 0.2mi
King's Academy
Private K-12
Students: 16 Distance: 0.5mi
Rodeo Hills Elementary School
Public K-5 Elementary
Students: 654 Distance: 0.5mi
Lupine Hills Elementary School
Public K-5 Elementary
Students: 419 Distance: 1.4mi
Ohlone Elementary School
Public K-5 Elementary
Students: 450 Distance: 1.4mi
Hercules High School
Public 9-12 Secondary
Students: 867 Distance: 1.9mi
- Bed
- 4
- Bath
- 2.5 (2/1)
- Parking
- 2
- Attached, Garage Door Opener
- SQ FT
- 2,019
- SQ FT Source
- Public Records
- Lot SQ FT
- 7,700.0
- Lot Acres
- 0.18 Acres
- Pool Info
- Possible Pool Site
- Kitchen
- Breakfast Bar, Eat-in Kitchen
- Cooling
- Ceiling Fan(s), Central Air
- Disclosures
- None
- Entry Level
- Exterior Details
- Back Yard, Garden/Play, Side Yard, Yard Space
- Flooring
- Hardwood, Carpet
- Foundation
- Fire Place
- Living Room
- Heating
- Forced Air
- Laundry
- In Garage
- Main Level
- 1 Bath, Primary Bedrm Suite - 1, Main Entry
- Possession
- Close Of Escrow
- Architectural Style
- Contemporary
- Construction Status
- Existing
- Additional Miscellaneous Features
- Back Yard, Garden/Play, Side Yard, Yard Space
- Location
- Level, Premium Lot, Front Yard, Private
- Roof
- Composition Shingles
- Water and Sewer
- Public
- Fee
- Unavailable
MLS and other Information regarding properties for sale as shown in Theo have been obtained from various sources such as sellers, public records, agents and other third parties. This information may relate to the condition of the property, permitted or unpermitted uses, zoning, square footage, lot size/acreage or other matters affecting value or desirability. Unless otherwise indicated in writing, neither brokers, agents nor Theo have verified, or will verify, such information. If any such information is important to buyer in determining whether to buy, the price to pay or intended use of the property, buyer is urged to conduct their own investigation with qualified professionals, satisfy themselves with respect to that information, and to rely solely on the results of that investigation.
School data provided by GreatSchools. School service boundaries are intended to be used as reference only. To verify enrollment eligibility for a property, contact the school directly.
