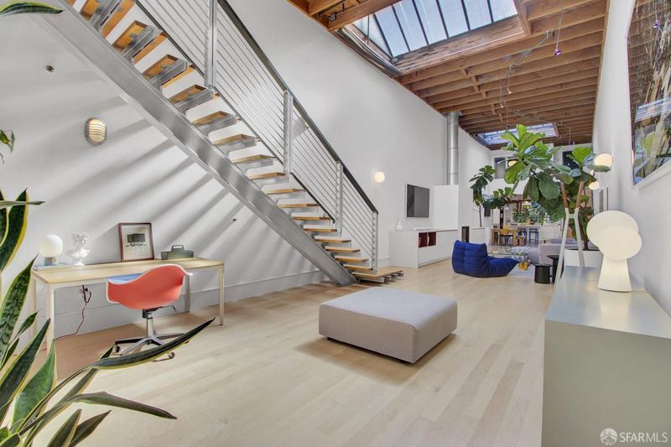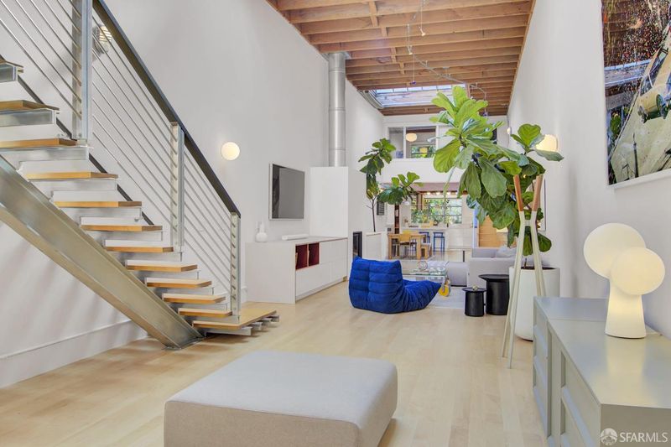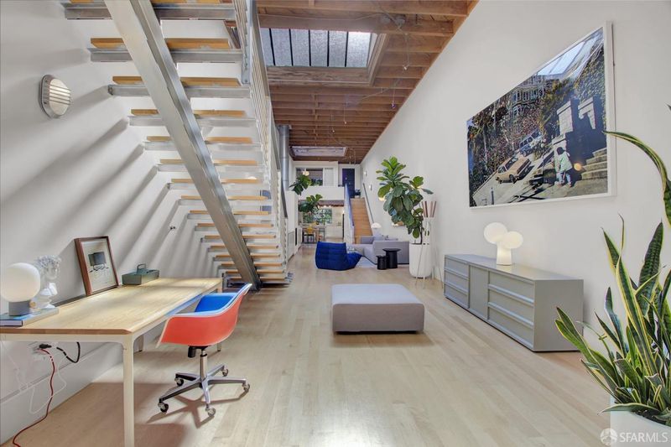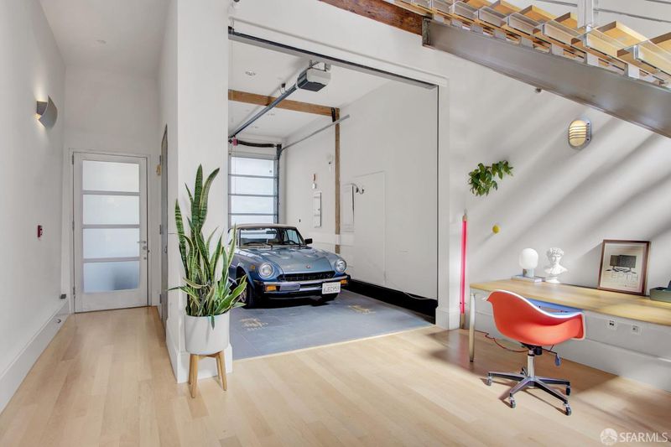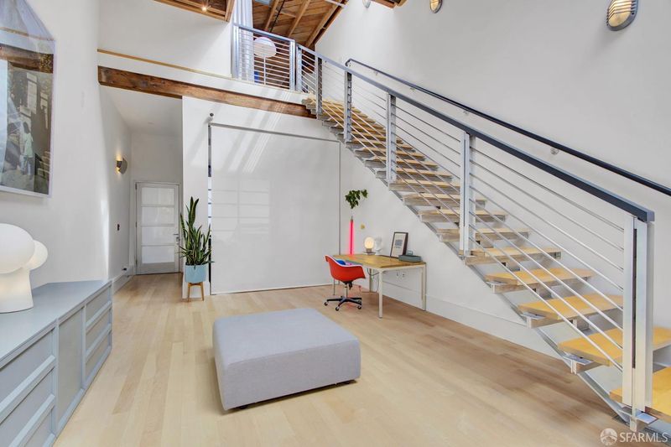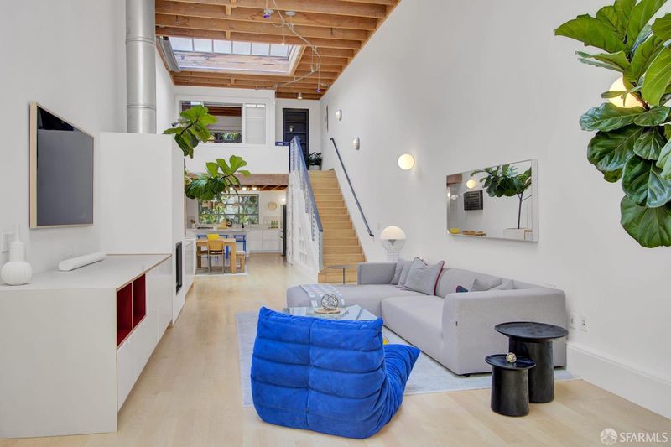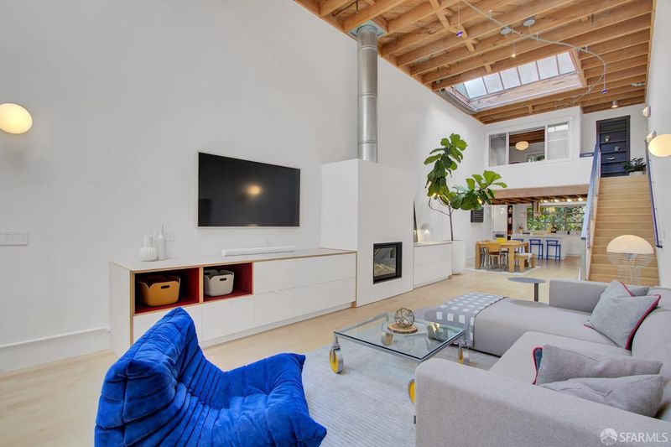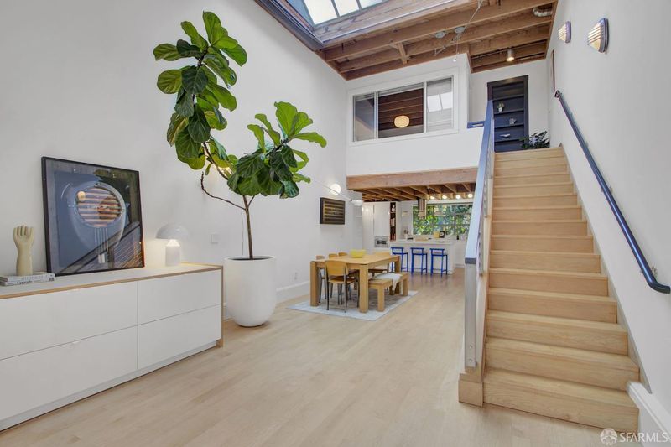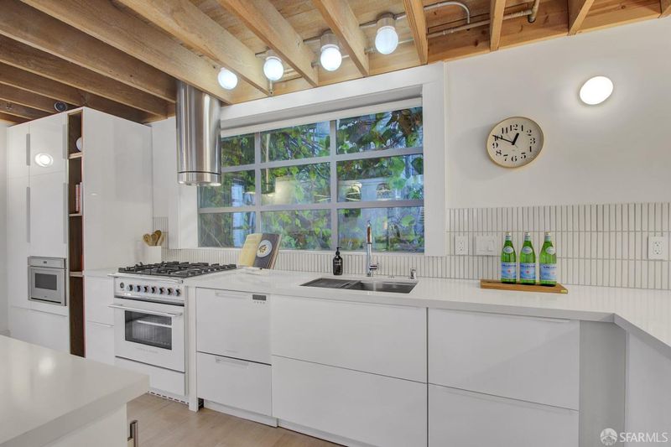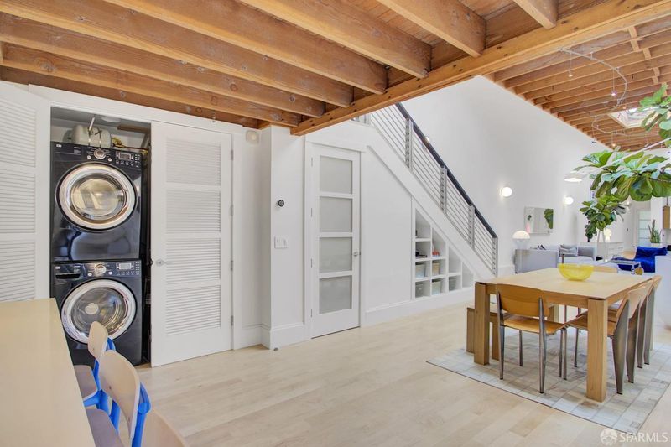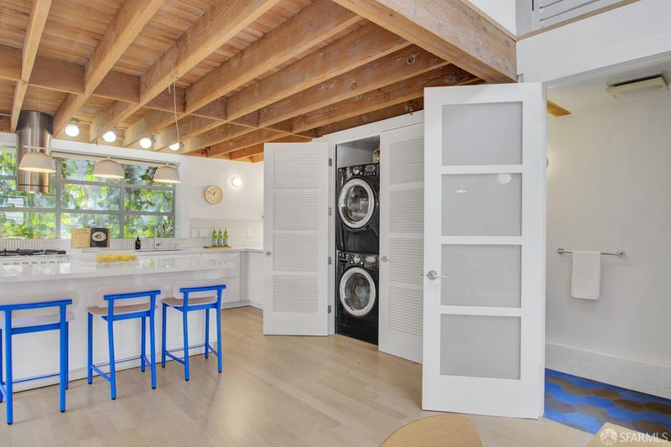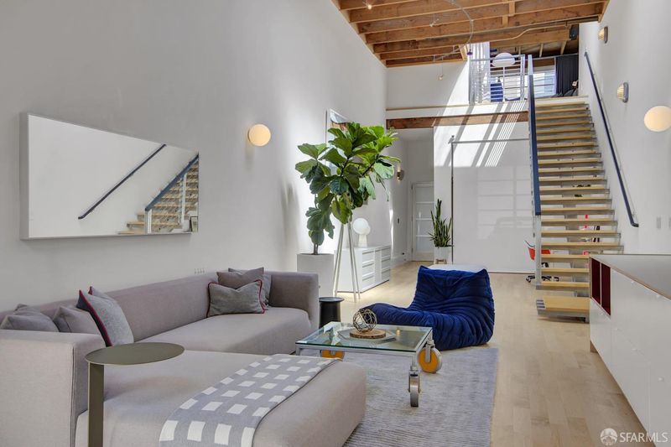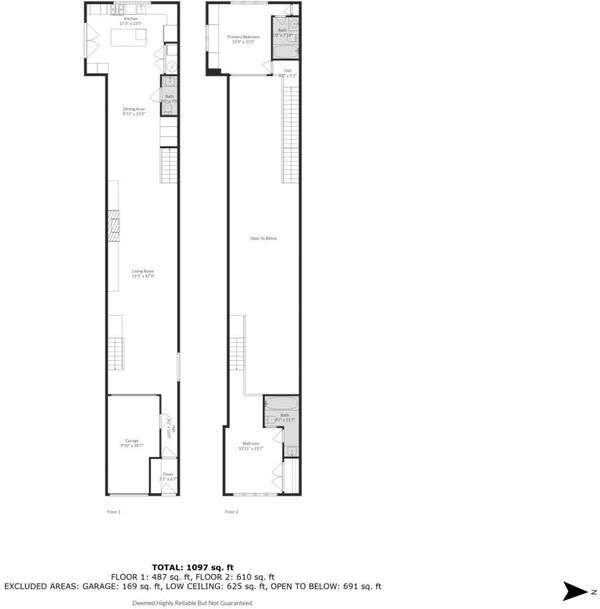
$1,528,000
1,842
SQ FT
$830
SQ/FT
170 Russ St
@ Folsom - 9 - South of Market, San Francisco
- 2 Bed
- 2.5 Bath
- 2 Park
- 1,842 sqft
- San Francisco
-

The exterior gives little away, but once you step inside, you'll discover a hidden gem that truly surprises with its stunning interior. Blending industrial heritage with contemporary style, this SoMa warehouse has been masterfully reimagined by renowned Goldman Architects. At the entrance, you're greeted by a sleek floating staircase that leads to one of two primary suites. The heart of this special home is the open great room, seamlessly connecting the living and dining areas to the chef's kitchen. Radiant-heat flooring, custom woodwork, and built-ins throughout elevate the sophisticated design. The home also features a W/D and an attached garage, which can open to the interiorideal for convenient access or showcasing your car. An urban oasis with architectural flair, this space can be your sanctuary or live-work environment. The two-unit building offers a shared courtyard with ivy-covered walls and a rooftop deck with city views. Originally a 1937 printing plant, this architectural masterpiece is nestled on a quiet tree-lined street. A Walker, Rider, and Biker's Paradise, with BART/Muni, 101, I-280, the Bay Bridge, cafes, and shopping all within reach. Come see this unique and private property that feels like a single-family home.
- Days on Market
- 6 days
- Current Status
- Active
- Original Price
- $1,528,000
- List Price
- $1,528,000
- On Market Date
- Sep 19, 2024
- Property Type
- Condominium
- District
- 9 - South of Market
- Zip Code
- 94103
- MLS ID
- 424065674
- APN
- 3731-161
- Year Built
- 2001
- Stories in Building
- 0
- Number of Units
- 2
- Possession
- Close Of Escrow
- Data Source
- SFAR
- Origin MLS System
Carmichael (Bessie)/Fec
Public K-8 Elementary
Students: 625 Distance: 0.2mi
Five Keys Adult School (Sf Sheriff's)
Charter 9-12 Secondary
Students: 109 Distance: 0.3mi
Five Keys Independence High School (Sf Sheriff's)
Charter 9-12 Secondary
Students: 3417 Distance: 0.3mi
AltSchool - SOMA
Private 6-9 Coed
Students: 30 Distance: 0.3mi
AltSchool SOMA
Private 6-8 Coed
Students: 25 Distance: 0.3mi
De Marillac Academy
Private 4-8 Elementary, Religious, Coed
Students: 118 Distance: 0.4mi
- Bed
- 2
- Bath
- 2.5
- Parking
- 2
- Covered, Garage Facing Front
- SQ FT
- 1,842
- SQ FT Source
- Unavailable
- Lot SQ FT
- 3,987.0
- Lot Acres
- 0.0915 Acres
- Kitchen
- Island, Stone Counter
- Dining Room
- Skylight(s)
- Exterior Details
- Entry Gate, Uncovered Courtyard
- Living Room
- Open Beam Ceiling, Skylight(s)
- Flooring
- Wood
- Heating
- Radiant
- Laundry
- Ground Floor, Laundry Closet
- Possession
- Close Of Escrow
- Special Listing Conditions
- None
- Fee
- $450
MLS and other Information regarding properties for sale as shown in Theo have been obtained from various sources such as sellers, public records, agents and other third parties. This information may relate to the condition of the property, permitted or unpermitted uses, zoning, square footage, lot size/acreage or other matters affecting value or desirability. Unless otherwise indicated in writing, neither brokers, agents nor Theo have verified, or will verify, such information. If any such information is important to buyer in determining whether to buy, the price to pay or intended use of the property, buyer is urged to conduct their own investigation with qualified professionals, satisfy themselves with respect to that information, and to rely solely on the results of that investigation.
School data provided by GreatSchools. School service boundaries are intended to be used as reference only. To verify enrollment eligibility for a property, contact the school directly.
