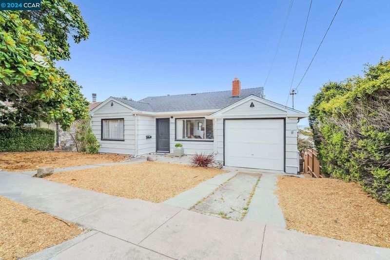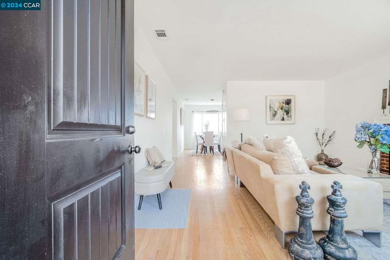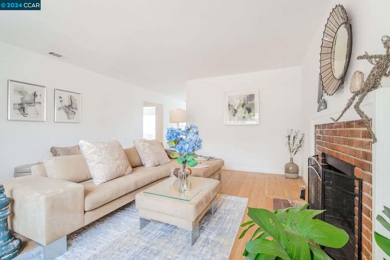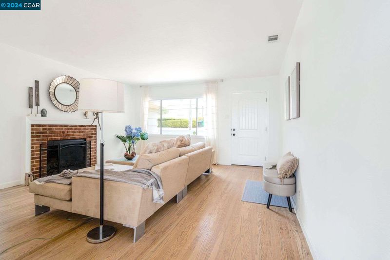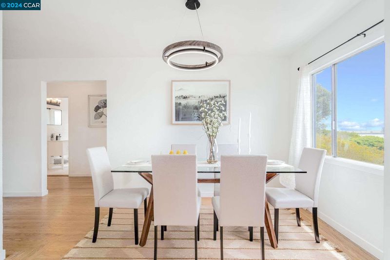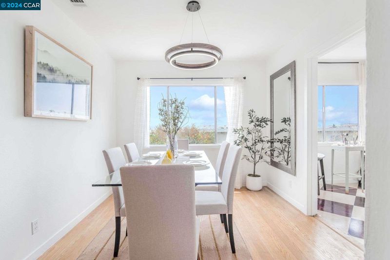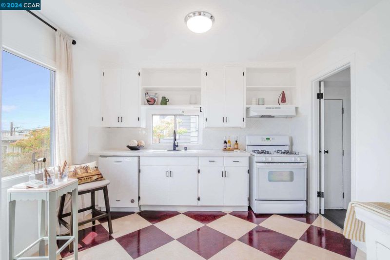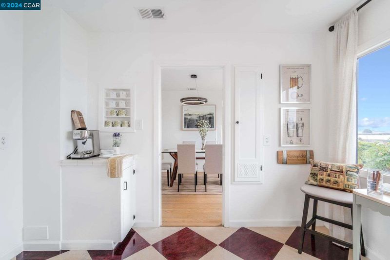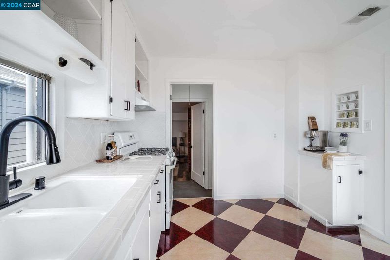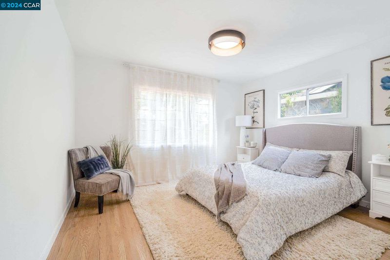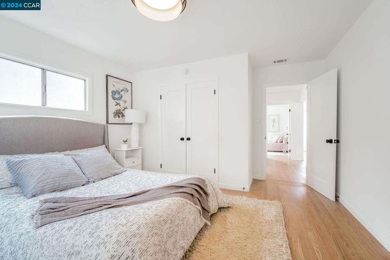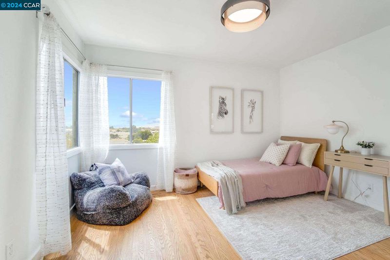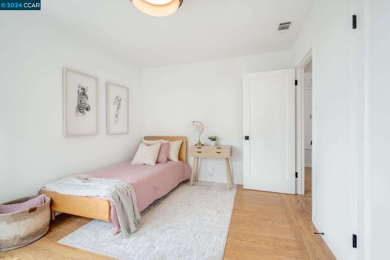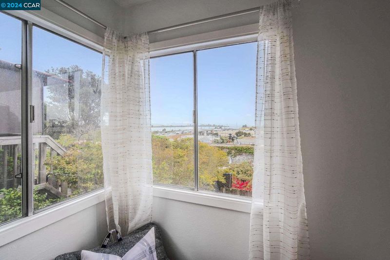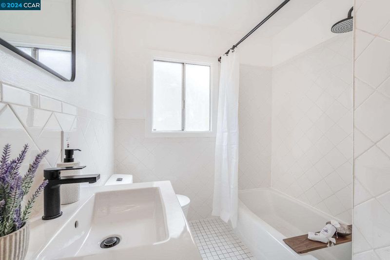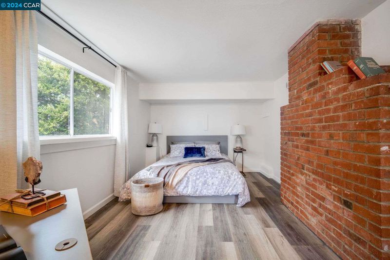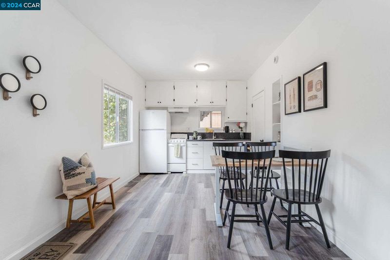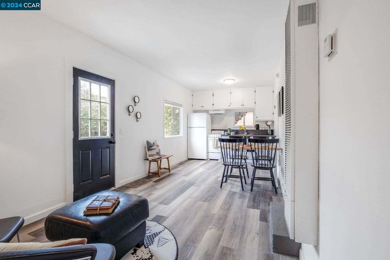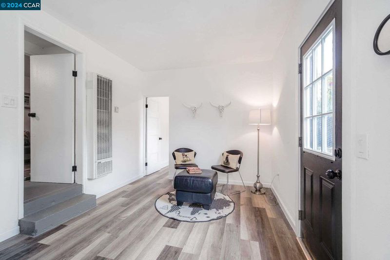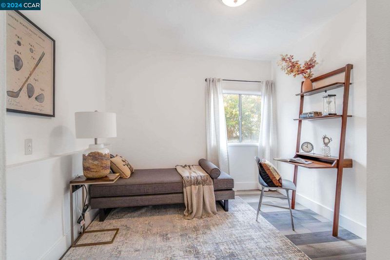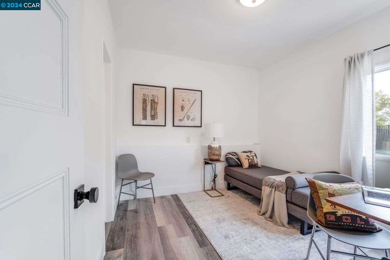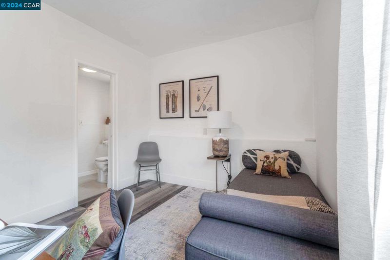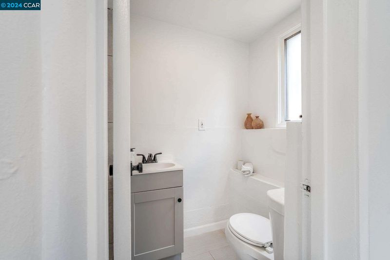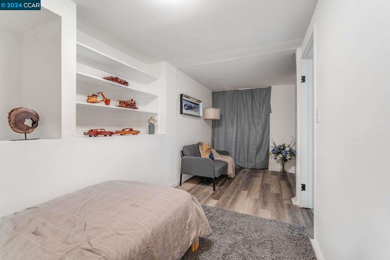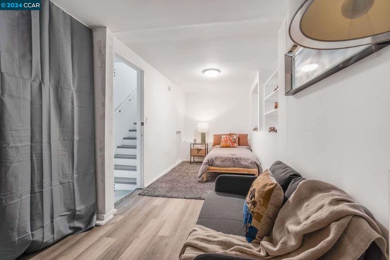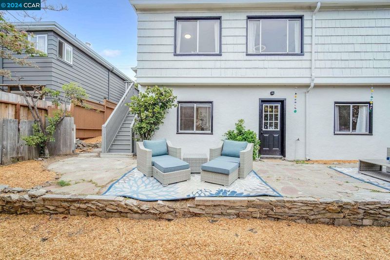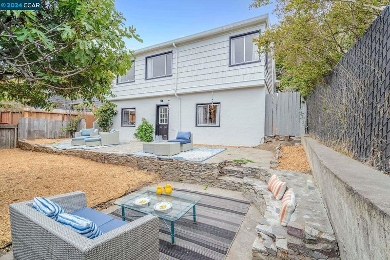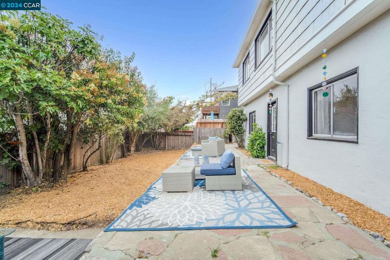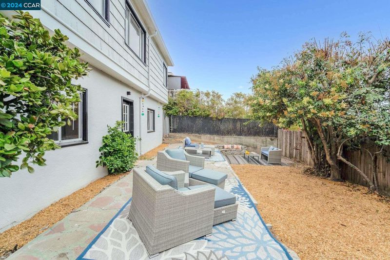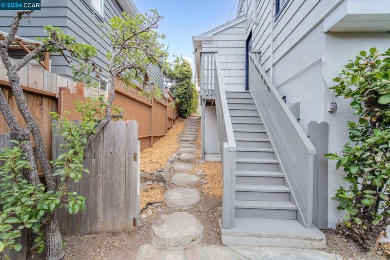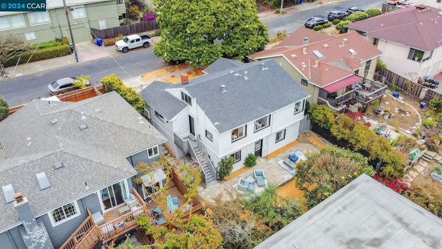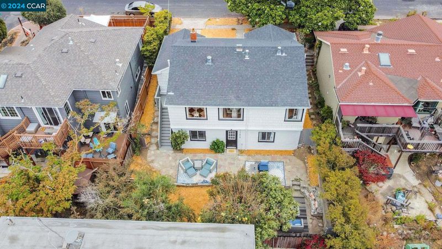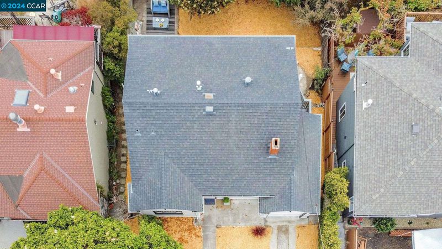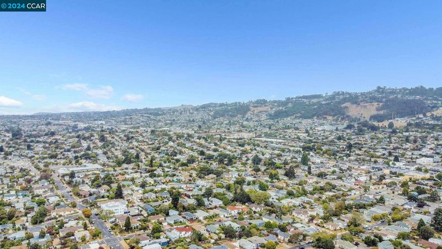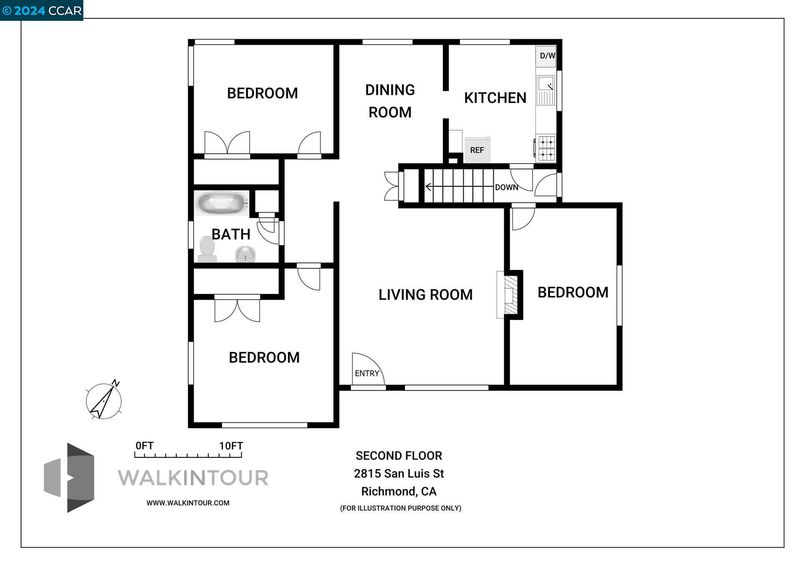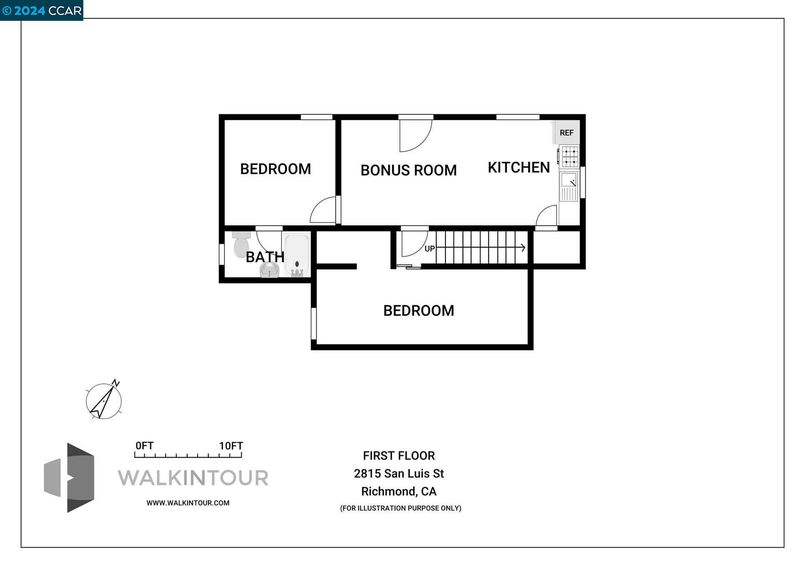
$998,000
1,701
SQ FT
$587
SQ/FT
2815 San Luis St
@ Central - Richmond Annex, Richmond
- 4 Bed
- 2 Bath
- 0 Park
- 1,701 sqft
- Richmond
-

Huge Price Improvement! Experience Unparalleled Bay and Golden Gate Bridge Views at 2815 San Luis Street!Nestled in the highly coveted Richmond Annex, this newly updated two-level home offers a unique blend of modern comfort and timeless charm. With over 1,700 sq. ft. of living space plus an additional 200 sq. ft. bonus room, this property is perfect for multi-generational living or generating passive income through the separate ADU.As you enter, you're greeted by an expansive open floor plan, bathed in natural light and adorned with gleaming hardwood floors. The main level features three spacious bedrooms, including a stylishly converted garage bedroom, and a beautifully updated full bathroom. The seamless flow of the living spaces makes it ideal for both everyday living and entertaining.Descend to the lower level, where you'll find a fully equipped ADU, complete with a private bedroom, full bathroom, and over 200 sq. ft. of versatile space perfect for a home office or bonus room. This level offers endless possibilities, whether you're accommodating extended family or seeking rental income.The location is truly unbeatable—just a short walk to El Cerrito BART and Plaza, with easy access to major freeways, Costco, and an array of shopping and dining options. www.2815sanluis.com
- Current Status
- New
- Original Price
- $998,000
- List Price
- $998,000
- On Market Date
- Sep 19, 2024
- Property Type
- Detached
- D/N/S
- Richmond Annex
- Zip Code
- 94804
- MLS ID
- 41073742
- APN
- 5100820033
- Year Built
- 1949
- Stories in Building
- 2
- Possession
- COE
- Data Source
- MAXEBRDI
- Origin MLS System
- CONTRA COSTA
Fairmont Elementary School
Public K-6 Elementary
Students: 522 Distance: 0.5mi
Manzanita Middle School
Charter 6-8 Middle
Students: 125 Distance: 0.6mi
Macgregor High (Continuation) School
Public 10-12 Continuation
Students: 46 Distance: 0.8mi
Harding Elementary School
Public K-6 Elementary
Students: 459 Distance: 0.9mi
Albany Middle School
Public 6-8 Middle
Students: 862 Distance: 0.9mi
Albany Middle School
Public 6-8 Middle
Students: 900 Distance: 0.9mi
- Bed
- 4
- Bath
- 2
- Parking
- 0
- Off Street, Other
- SQ FT
- 1,701
- SQ FT Source
- Appraisal
- Lot SQ FT
- 3,750.0
- Lot Acres
- 0.09 Acres
- Pool Info
- None
- Kitchen
- Counter - Tile, Other
- Cooling
- None
- Disclosures
- Disclosure Package Avail
- Entry Level
- Exterior Details
- Other
- Flooring
- Hardwood, Laminate, Tile, Other
- Foundation
- Fire Place
- Living Room, Other
- Heating
- Wall Furnace, Other
- Laundry
- Hookups Only, Other
- Main Level
- 1 Bedroom, 2 Bedrooms, 3 Bedrooms, 1 Bath, Other, Main Entry
- Possession
- COE
- Architectural Style
- Other, Traditional
- Construction Status
- Existing
- Additional Miscellaneous Features
- Other
- Location
- Other
- Roof
- Shingle
- Fee
- Unavailable
MLS and other Information regarding properties for sale as shown in Theo have been obtained from various sources such as sellers, public records, agents and other third parties. This information may relate to the condition of the property, permitted or unpermitted uses, zoning, square footage, lot size/acreage or other matters affecting value or desirability. Unless otherwise indicated in writing, neither brokers, agents nor Theo have verified, or will verify, such information. If any such information is important to buyer in determining whether to buy, the price to pay or intended use of the property, buyer is urged to conduct their own investigation with qualified professionals, satisfy themselves with respect to that information, and to rely solely on the results of that investigation.
School data provided by GreatSchools. School service boundaries are intended to be used as reference only. To verify enrollment eligibility for a property, contact the school directly.
