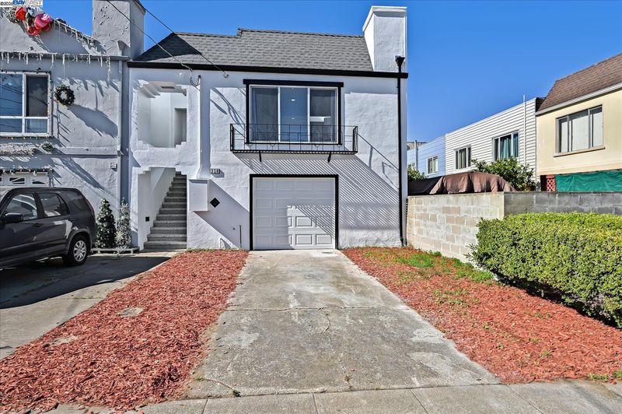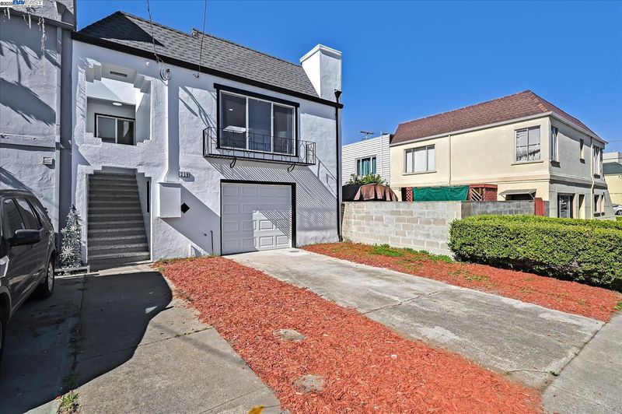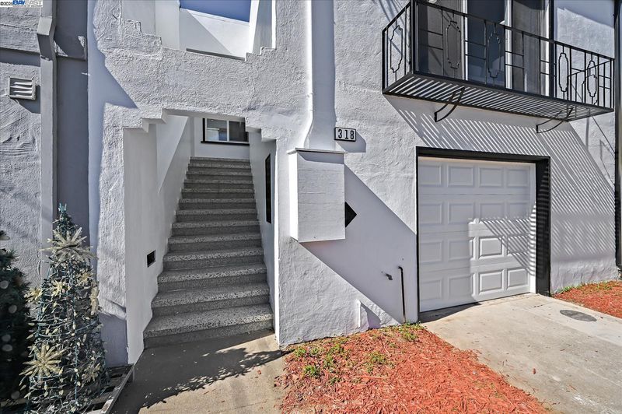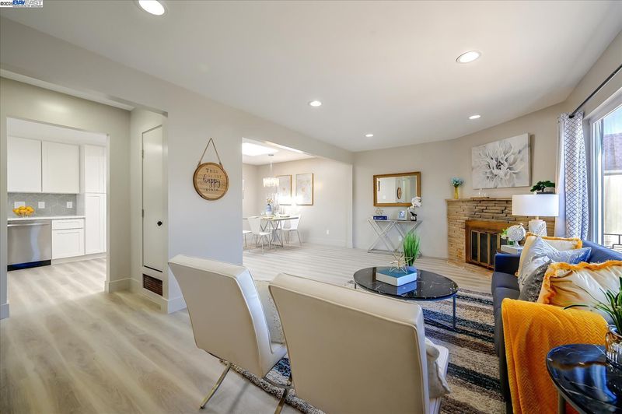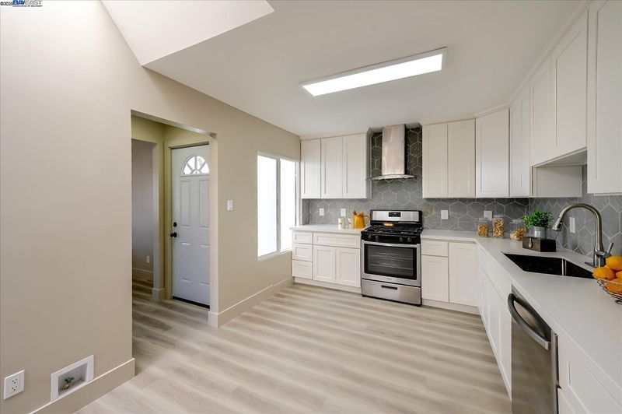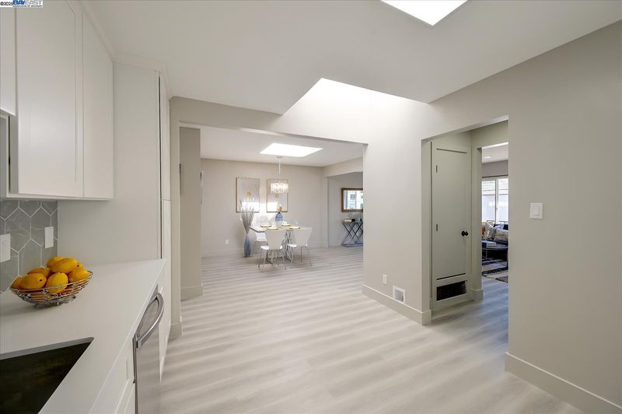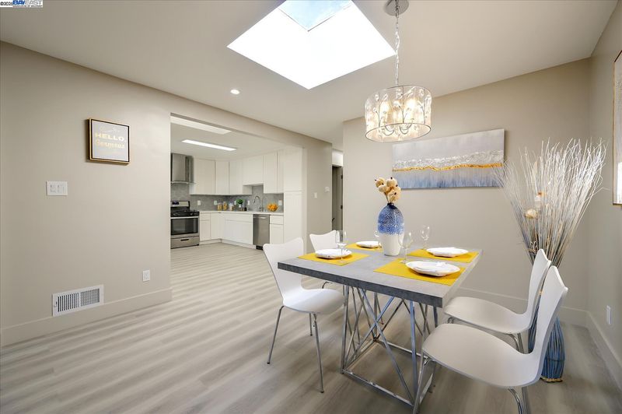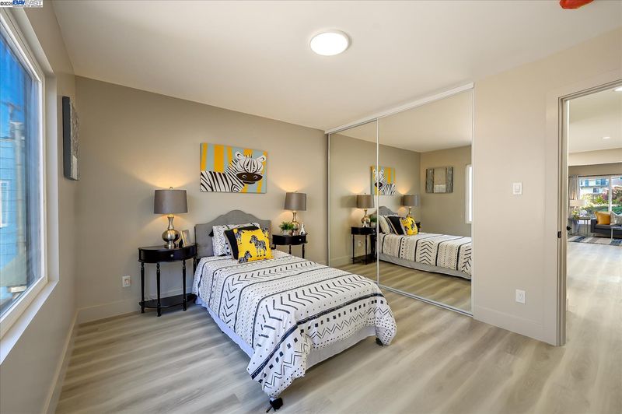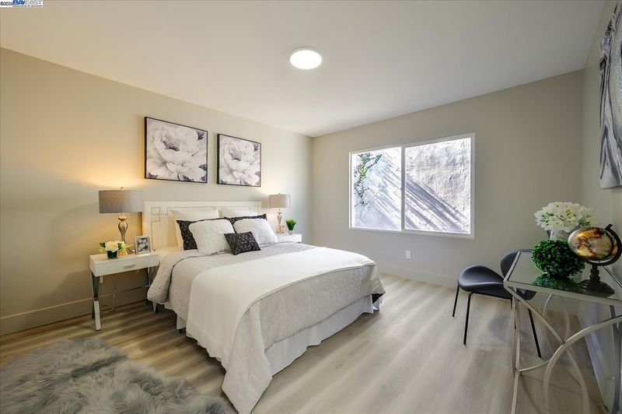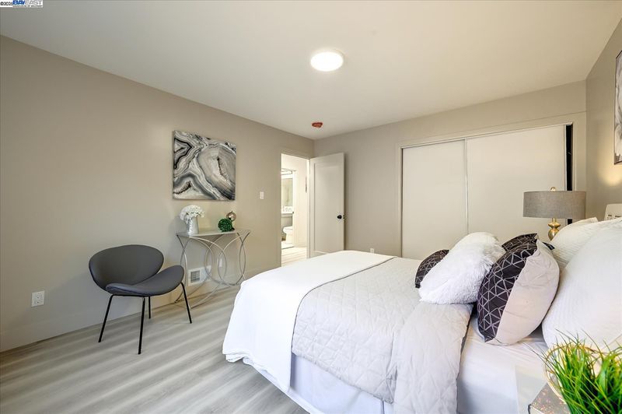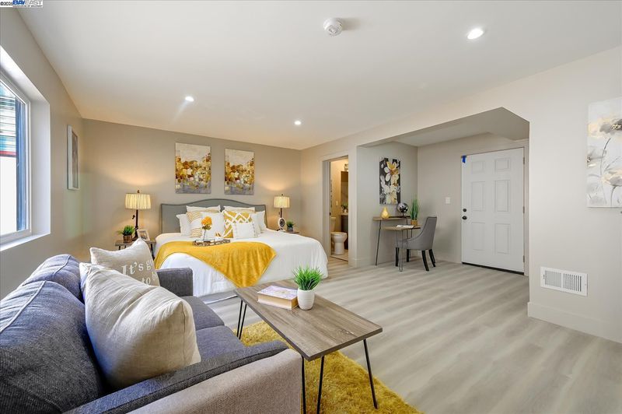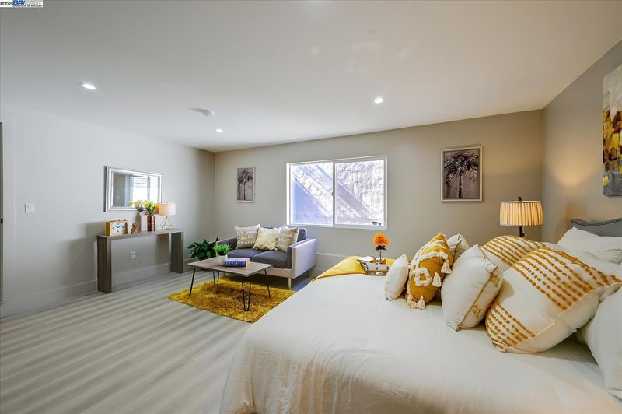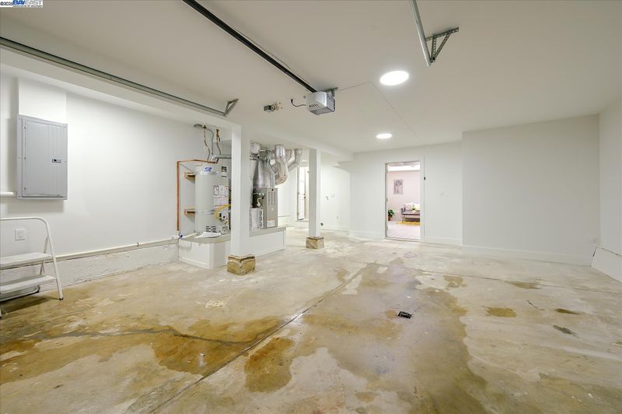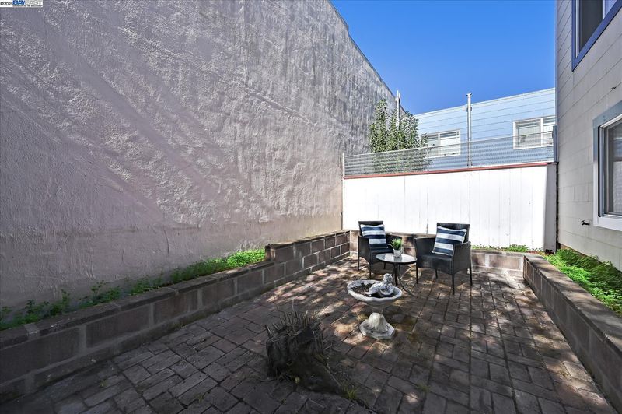
$1,199,988
1,475
SQ FT
$814
SQ/FT
318 1St Avenue
@ Valley - None, Daly City
- 3 Bed
- 2 Bath
- 1 Park
- 1,475 sqft
- Daly City
-

Experience Modern Living at Its Finest! Step into this stunning, fully remodeled contemporary home, rebuilt from the ground up in 2022 — from studs and nails to premium finish materials. ? Chef’s Dream Kitchen Featuring custom cabinetry, sleek quartz countertops, a stylish backsplash, and top-of-the-line professional stainless steel appliances. ?? Spacious & Inviting Living Areas Enjoy the open-concept layout with a cozy fireplace in the family room and a sophisticated dining area — perfect for entertaining. ?? Luxurious Master Suite Retreat to a generously sized master bedroom with elegant, modern bathrooms showcasing designer tile flooring and all-new fixtures. ?? Quality Updates Throughout Just 2 years old roof with warranty Brand new garage Fresh interior & exterior paint Energy-efficient double-pane windows New furnace & water heater Updated electrical wiring & air vents ...and much more! ?? Prime Location Walking distance to BART, just 5 minutes to Highway 280, and a short drive to Sierra Center Shopping Mall.
- Current Status
- New
- Original Price
- $1,199,988
- List Price
- $1,199,988
- On Market Date
- Apr 18, 2025
- Property Type
- Detached
- D/N/S
- None
- Zip Code
- 94014
- MLS ID
- 41093833
- APN
- 006392410
- Year Built
- 1951
- Stories in Building
- 2
- Possession
- COE, Immediate
- Data Source
- MAXEBRDI
- Origin MLS System
- BAY EAST
Holy Angels Elementary School
Private K-8 Elementary, Religious, Coed
Students: 220 Distance: 0.2mi
Thornton High School
Public 9-12 Continuation
Students: 124 Distance: 0.3mi
Thomas R. Pollicita Middle School
Public 6-8 Middle
Students: 677 Distance: 0.3mi
Bridgemont High School
Private 9-12
Students: 37 Distance: 0.3mi
Bridgemont High School
Private 9-12 Secondary, Religious, Coed
Students: 40 Distance: 0.3mi
Susan B. Anthony Elementary School
Public K-5 Elementary
Students: 525 Distance: 0.4mi
- Bed
- 3
- Bath
- 2
- Parking
- 1
- Attached, Off Street, Enclosed, Garage Door Opener
- SQ FT
- 1,475
- SQ FT Source
- Assessor Agent-Fill
- Lot SQ FT
- 1,950.0
- Lot Acres
- 0.05 Acres
- Pool Info
- None
- Kitchen
- Dishwasher, Gas Range, Free-Standing Range, Gas Water Heater, Counter - Stone, Gas Range/Cooktop, Range/Oven Free Standing, Skylight(s), Updated Kitchen
- Cooling
- None
- Disclosures
- Nat Hazard Disclosure
- Entry Level
- Exterior Details
- Back Yard
- Flooring
- Tile, Engineered Wood
- Foundation
- Fire Place
- Brick, Living Room
- Heating
- Forced Air
- Laundry
- 220 Volt Outlet, Hookups Only, In Garage, Laundry Room
- Upper Level
- 2 Bedrooms, 1 Bath, Main Entry
- Main Level
- 1 Bedroom, 1 Bath, Laundry Facility
- Views
- Hills
- Possession
- COE, Immediate
- Architectural Style
- Other
- Non-Master Bathroom Includes
- Stall Shower, Tile, Updated Baths, Other
- Construction Status
- Existing
- Additional Miscellaneous Features
- Back Yard
- Location
- Corner Lot, Other
- Roof
- Composition Shingles
- Water and Sewer
- Public
- Fee
- Unavailable
MLS and other Information regarding properties for sale as shown in Theo have been obtained from various sources such as sellers, public records, agents and other third parties. This information may relate to the condition of the property, permitted or unpermitted uses, zoning, square footage, lot size/acreage or other matters affecting value or desirability. Unless otherwise indicated in writing, neither brokers, agents nor Theo have verified, or will verify, such information. If any such information is important to buyer in determining whether to buy, the price to pay or intended use of the property, buyer is urged to conduct their own investigation with qualified professionals, satisfy themselves with respect to that information, and to rely solely on the results of that investigation.
School data provided by GreatSchools. School service boundaries are intended to be used as reference only. To verify enrollment eligibility for a property, contact the school directly.
