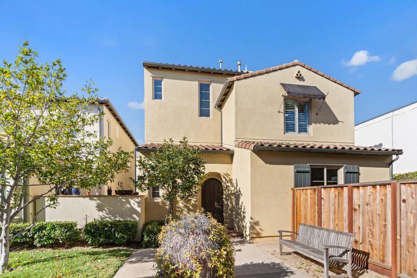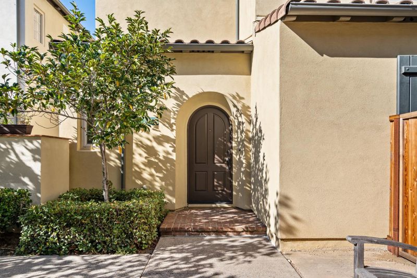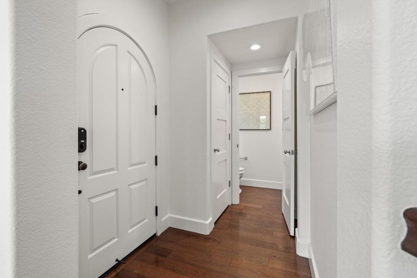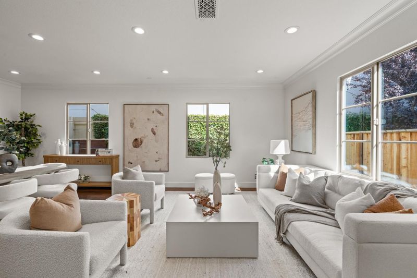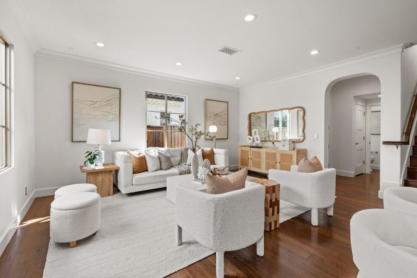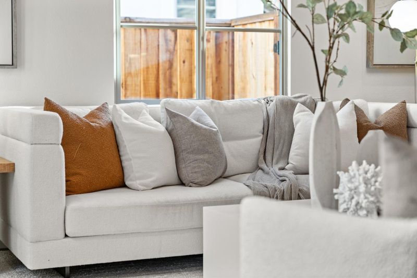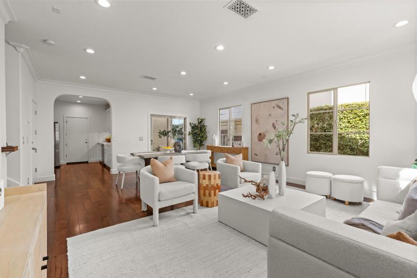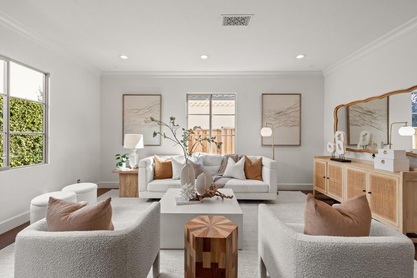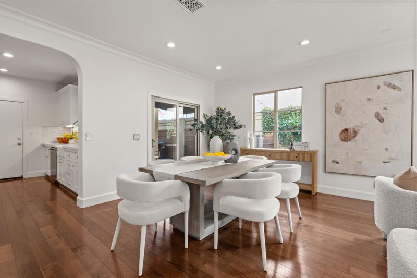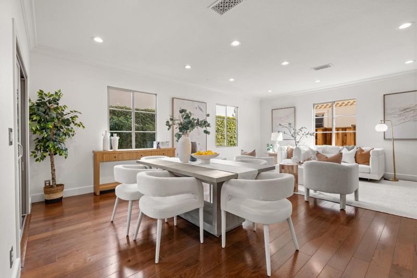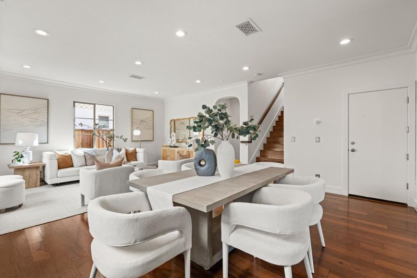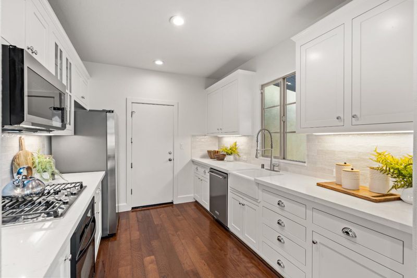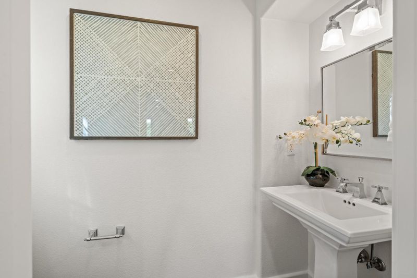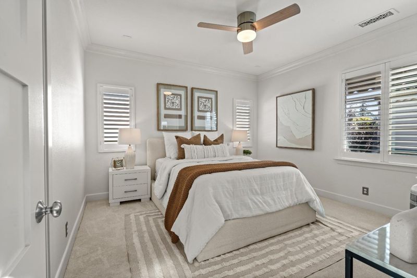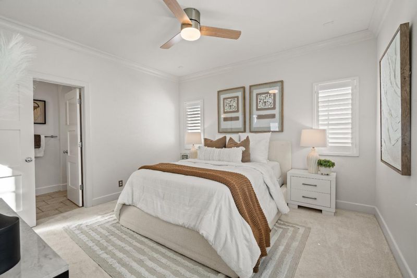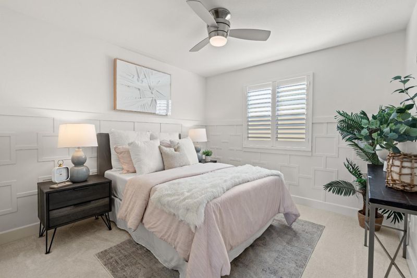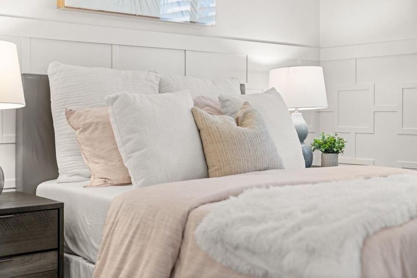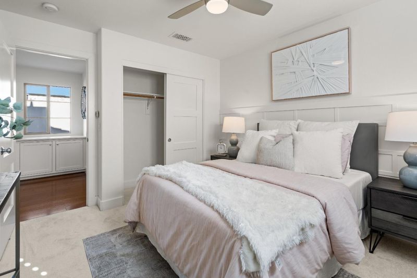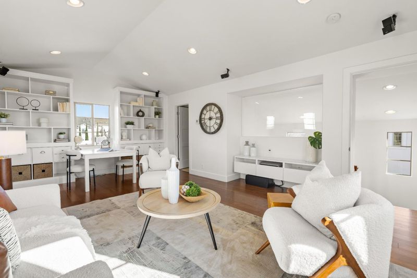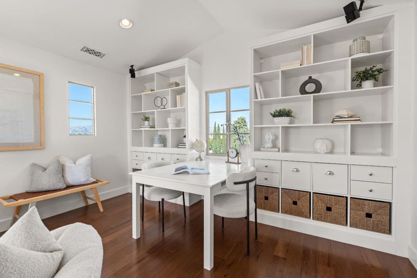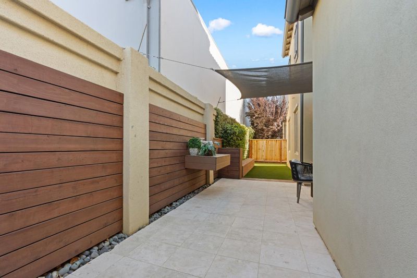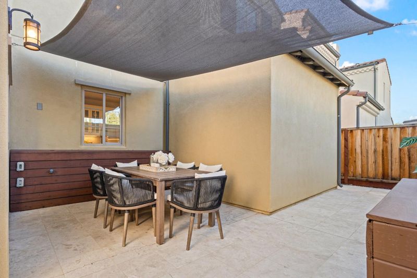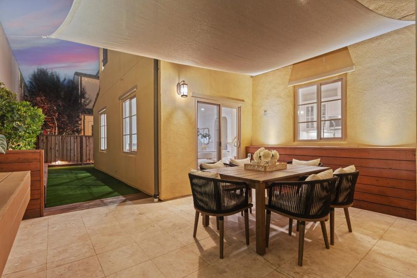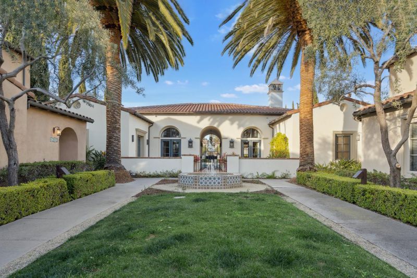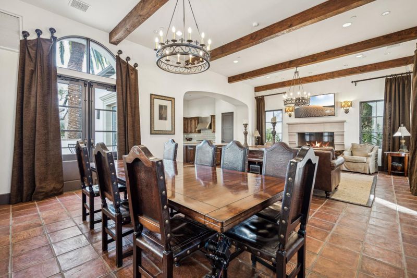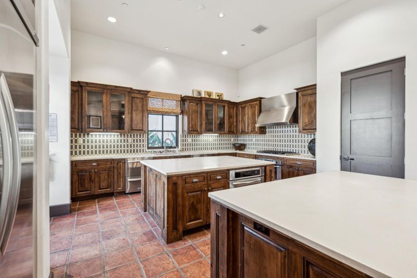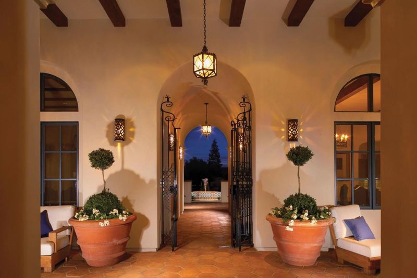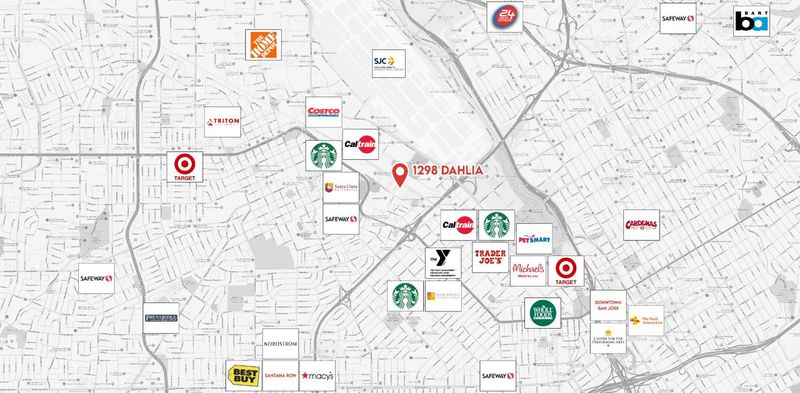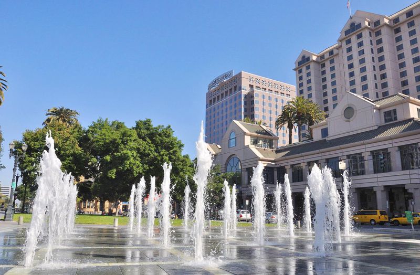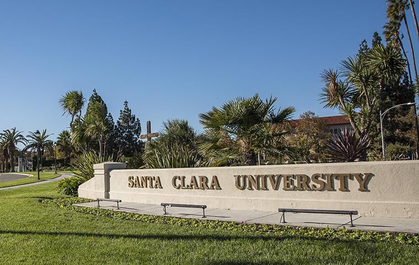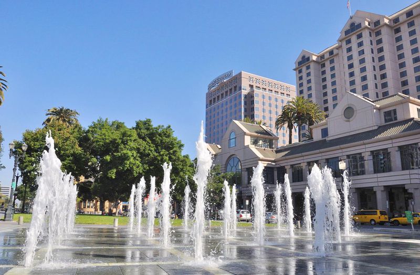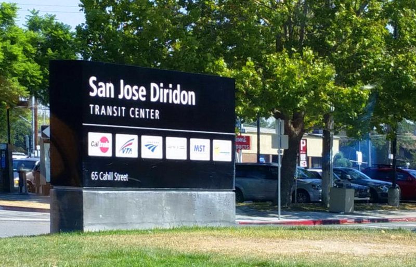
$1,399,999
1,977
SQ FT
$708
SQ/FT
1298 Dahlia Loop
@ Campbell - 8 - Santa Clara, San Jose
- 3 Bed
- 5 (3/2) Bath
- 2 Park
- 1,977 sqft
- SAN JOSE
-

-
Sat Jul 19, 1:00 pm - 4:00 pm
-
Sun Jul 20, 1:00 pm - 4:00 pm
Built in 2006 by Robson Homes! Updated SFH that blends resort-style living with timeless elegance in the prestigious Encanto community. 3 bedrooms, 2 full bathrooms and 2 half baths. The home features a bright, open floor plan enhanced by hardwood floors, crown molding, and recessed lighting. The gourmet kitchen is a chefs dream, boasting brand new quartz countertops and tile backsplash, stainless steel appliances, and custom cabinetry. Each bedroom offers generous comfort and proportions, while the beautifully tiled bathrooms provide a spa-like experience. The top-level entertainment/family room is a true highlight, featuring built-in shelving and expansive space ideal for hosting, relaxing, or play. All custom window shades throughout the home were thoughtfully selected from The Shade Store. Additional upgrades include a newer water heater and tri-zone heating and A/C for personalized climate control throughout the home. Step outside to a serene, low-maintenance backyard, thoughtfully designed by the renowned landscape architecture firm Landfour. Enjoy premium artificial turf, all-new fencing installed on both sides in 2023, and a layout ideal for entertaining or quiet retreat. Perfectly located within walking distance to SCU and just minutes from Santana Row and downtown SJ.
- Days on Market
- 8 days
- Current Status
- Active
- Original Price
- $1,399,999
- List Price
- $1,399,999
- On Market Date
- Jul 10, 2025
- Property Type
- Single Family Home
- Area
- 8 - Santa Clara
- Zip Code
- 95126
- MLS ID
- ML82010508
- APN
- 230-27-101
- Year Built
- 2006
- Stories in Building
- 3
- Possession
- Unavailable
- Data Source
- MLSL
- Origin MLS System
- MLSListings, Inc.
Bellarmine College Preparatory School
Private 9-12 Secondary, Religious, All Male
Students: 1640 Distance: 0.7mi
Washington Elementary School
Public K-5 Elementary
Students: 331 Distance: 0.8mi
St. Clare Elementary School
Private PK-8 Elementary, Religious, Nonprofit
Students: 281 Distance: 0.9mi
Buchser Middle School
Public 6-8 Middle
Students: 1011 Distance: 1.0mi
Herbert Hoover Middle School
Public 6-8 Middle
Students: 1082 Distance: 1.1mi
Merritt Trace Elementary School
Public K-5 Elementary
Students: 926 Distance: 1.2mi
- Bed
- 3
- Bath
- 5 (3/2)
- Parking
- 2
- Attached Garage, Gate / Door Opener, Off-Street Parking
- SQ FT
- 1,977
- SQ FT Source
- Unavailable
- Lot SQ FT
- 2,248.0
- Lot Acres
- 0.051607 Acres
- Pool Info
- Community Facility, Pool - In Ground
- Cooling
- Central AC
- Dining Room
- Dining Area in Living Room, No Informal Dining Room
- Disclosures
- Natural Hazard Disclosure
- Family Room
- Separate Family Room
- Flooring
- Carpet, Hardwood, Tile
- Foundation
- Concrete Slab
- Heating
- Forced Air
- * Fee
- $225
- Name
- Compass Management
- Phone
- 408-226-3300
- *Fee includes
- Common Area Electricity, Pool, Spa, or Tennis, and Recreation Facility
MLS and other Information regarding properties for sale as shown in Theo have been obtained from various sources such as sellers, public records, agents and other third parties. This information may relate to the condition of the property, permitted or unpermitted uses, zoning, square footage, lot size/acreage or other matters affecting value or desirability. Unless otherwise indicated in writing, neither brokers, agents nor Theo have verified, or will verify, such information. If any such information is important to buyer in determining whether to buy, the price to pay or intended use of the property, buyer is urged to conduct their own investigation with qualified professionals, satisfy themselves with respect to that information, and to rely solely on the results of that investigation.
School data provided by GreatSchools. School service boundaries are intended to be used as reference only. To verify enrollment eligibility for a property, contact the school directly.
