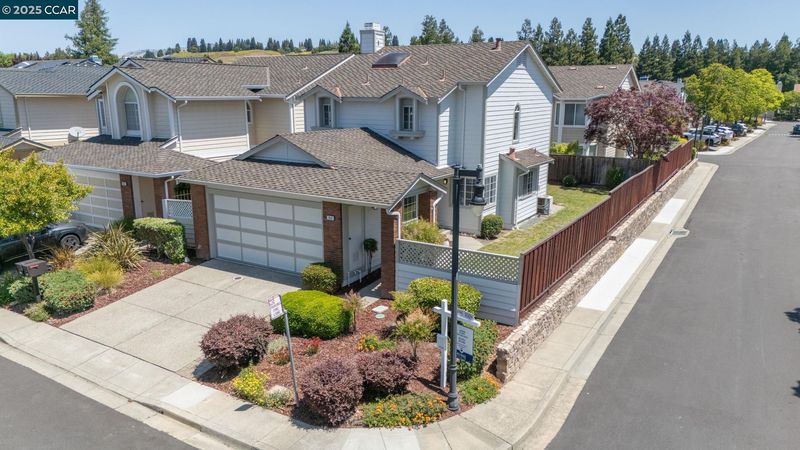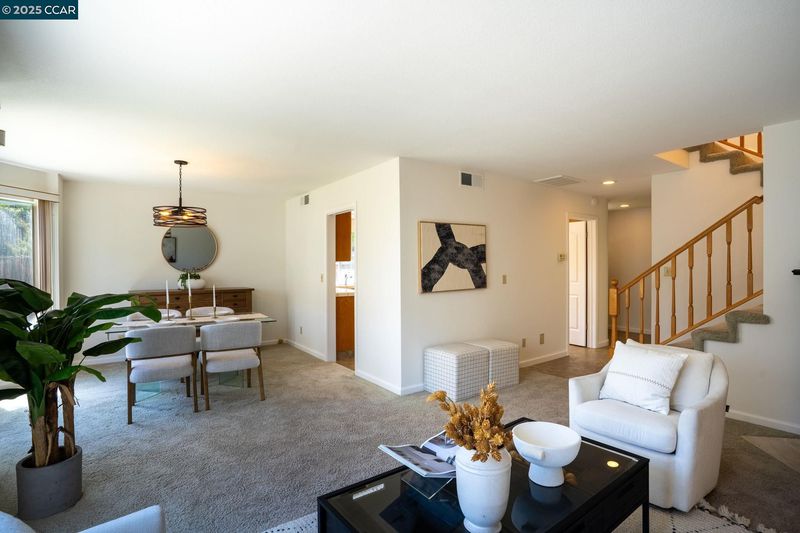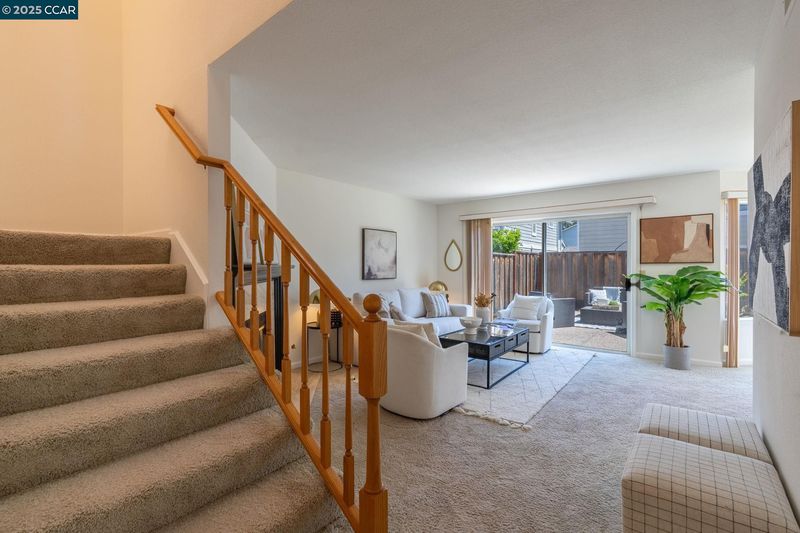
$1,000,000
1,440
SQ FT
$694
SQ/FT
353 Winterwind Cir
@ Alcosta - Newcastle, San Ramon
- 2 Bed
- 2.5 (2/1) Bath
- 2 Park
- 1,440 sqft
- San Ramon
-

Exceptional Value! Welcome to 353 Winterwind Circle – A Beautiful home in the heart of San Ramon, located in the highly desirable Newcastle community. This well maintained corner-lot home offers the perfect blend of comfort and convenience. With 2 spacious bedrooms, 2.5 bathrooms, and a thoughtfully designed layout, it is ideal for everyday living. The kitchen features stainless steel appliances, ample cabinetry, and a cozy breakfast nook. The interior has been freshly painted, creating a clean, modern, and truly move-in-ready atmosphere. Additional highlights include: In-unit laundry for everyday ease, Attached garage, Corner location offering curb appeal, and added natural light. Low HOA fees that include exterior landscaping and use of two sparkling community pools for relaxation and recreation. Enjoy unbeatable convenience with easy access to Highway 680, the Iron Horse Trail, scenic parks, and top-rated San Ramon schools. You’ll also be minutes from City Center Bishop Ranch, home to premier shopping, dining, and entertainment. This home is perfect for first-time buyers, downsizers, or anyone seeking a low-maintenance investment in one of San Ramon’s desirable neighborhoods. HOA does allow a bedroom addition with conditions.
- Current Status
- Active
- Original Price
- $1,000,000
- List Price
- $1,000,000
- On Market Date
- Jul 16, 2025
- Property Type
- Detached
- D/N/S
- Newcastle
- Zip Code
- 94583
- MLS ID
- 41104968
- APN
- 2137200222
- Year Built
- 1992
- Stories in Building
- 2
- Possession
- Close Of Escrow, Upon Completion
- Data Source
- MAXEBRDI
- Origin MLS System
- CONTRA COSTA
Montevideo Elementary School
Public K-5 Elementary
Students: 658 Distance: 0.3mi
California High School
Public 9-12 Secondary
Students: 2777 Distance: 0.8mi
Heritage Academy - San Ramon
Private K-6 Coed
Students: 20 Distance: 0.9mi
Iron Horse Middle School
Public 6-8 Middle
Students: 1069 Distance: 0.9mi
Bollinger Canyon Elementary School
Public PK-5 Elementary
Students: 518 Distance: 1.1mi
Neil A. Armstrong Elementary School
Public K-5 Elementary
Students: 544 Distance: 1.2mi
- Bed
- 2
- Bath
- 2.5 (2/1)
- Parking
- 2
- Attached, Garage, Guest, Garage Door Opener
- SQ FT
- 1,440
- SQ FT Source
- Public Records
- Lot SQ FT
- 4,090.0
- Lot Acres
- 0.09 Acres
- Pool Info
- In Ground, Community
- Kitchen
- Dishwasher, Dryer, Washer, Tile Counters, Eat-in Kitchen, Disposal
- Cooling
- Central Air
- Disclosures
- Nat Hazard Disclosure, Disclosure Package Avail
- Entry Level
- Exterior Details
- Back Yard
- Flooring
- Laminate, Tile, Carpet
- Foundation
- Fire Place
- Living Room
- Heating
- Forced Air, Fireplace(s)
- Laundry
- Dryer, Washer
- Upper Level
- 2 Bedrooms, 2 Baths
- Main Level
- 0.5 Bath, Laundry Facility, Main Entry
- Possession
- Close Of Escrow, Upon Completion
- Architectural Style
- Traditional
- Construction Status
- Existing
- Additional Miscellaneous Features
- Back Yard
- Location
- Corner Lot
- Roof
- Composition Shingles
- Water and Sewer
- Public
- Fee
- $186
MLS and other Information regarding properties for sale as shown in Theo have been obtained from various sources such as sellers, public records, agents and other third parties. This information may relate to the condition of the property, permitted or unpermitted uses, zoning, square footage, lot size/acreage or other matters affecting value or desirability. Unless otherwise indicated in writing, neither brokers, agents nor Theo have verified, or will verify, such information. If any such information is important to buyer in determining whether to buy, the price to pay or intended use of the property, buyer is urged to conduct their own investigation with qualified professionals, satisfy themselves with respect to that information, and to rely solely on the results of that investigation.
School data provided by GreatSchools. School service boundaries are intended to be used as reference only. To verify enrollment eligibility for a property, contact the school directly.



















