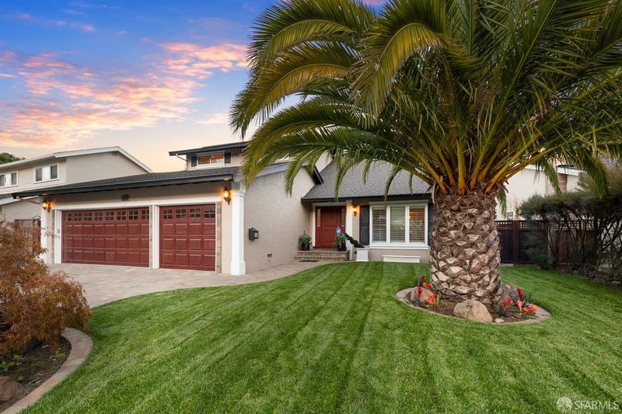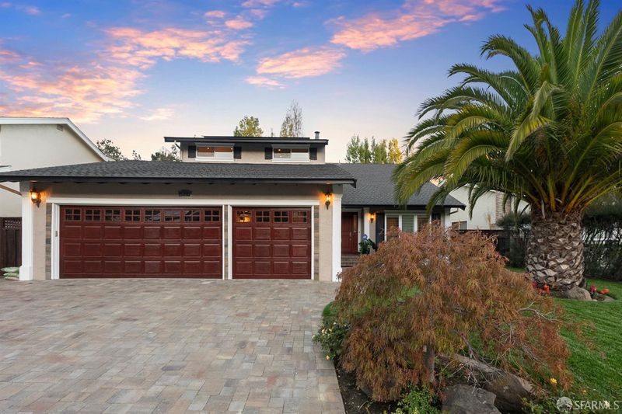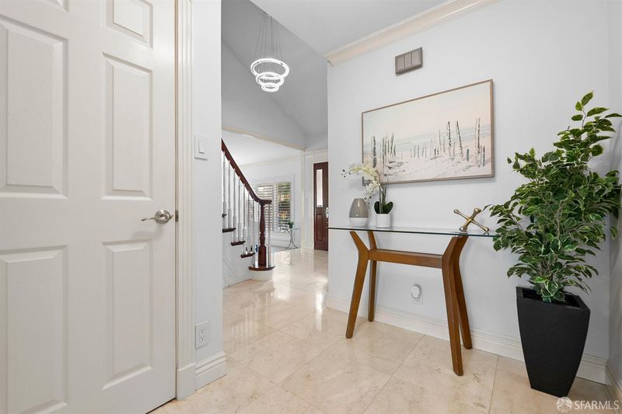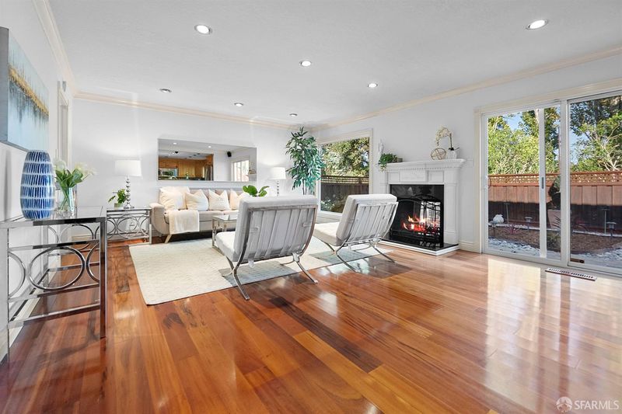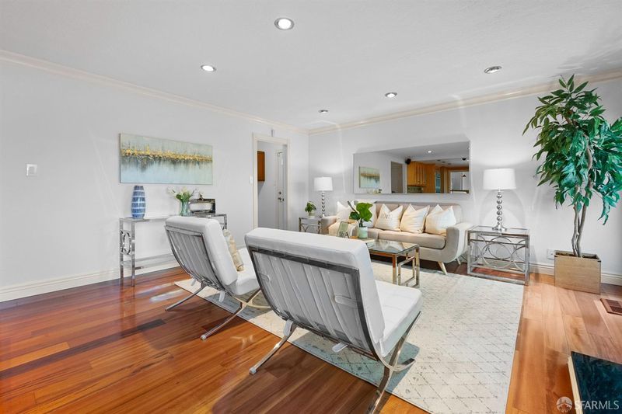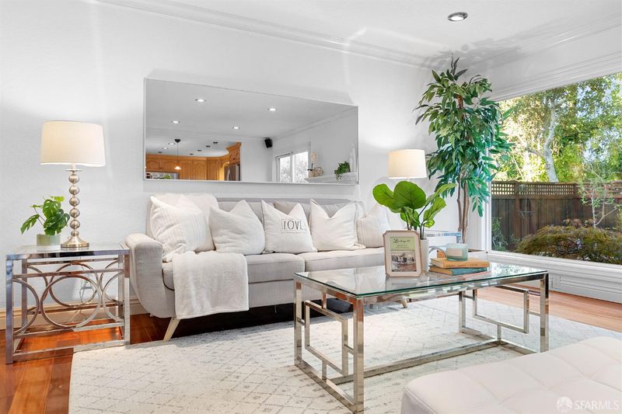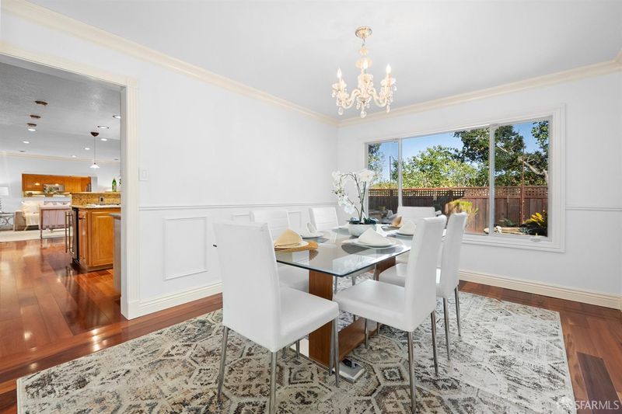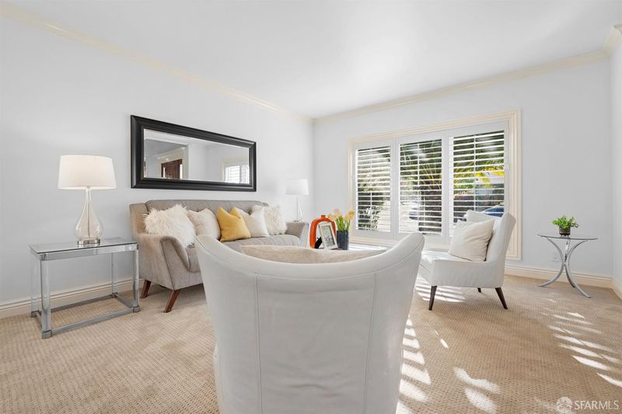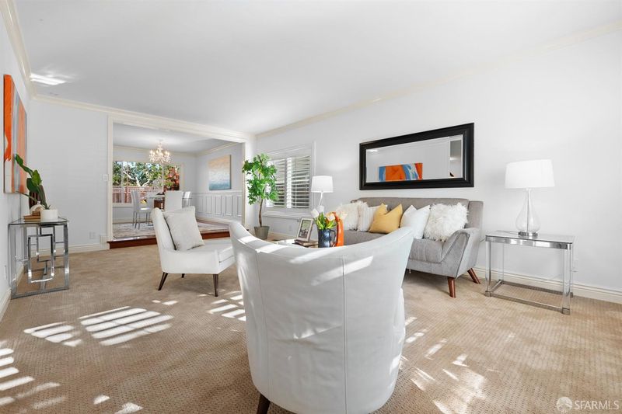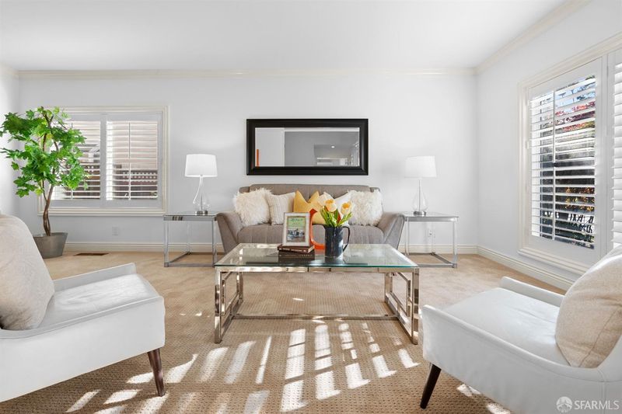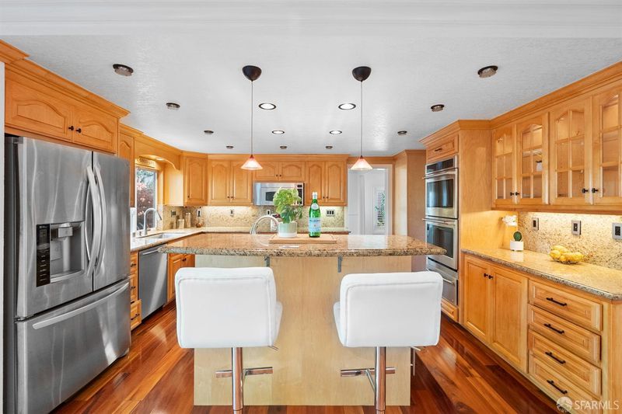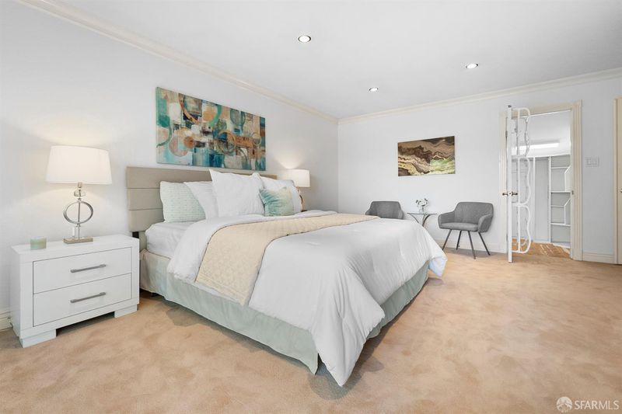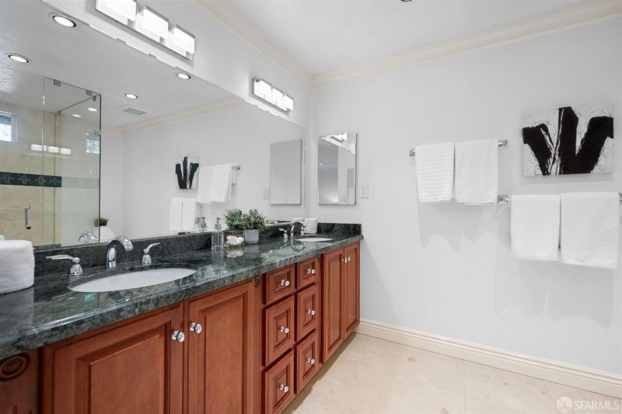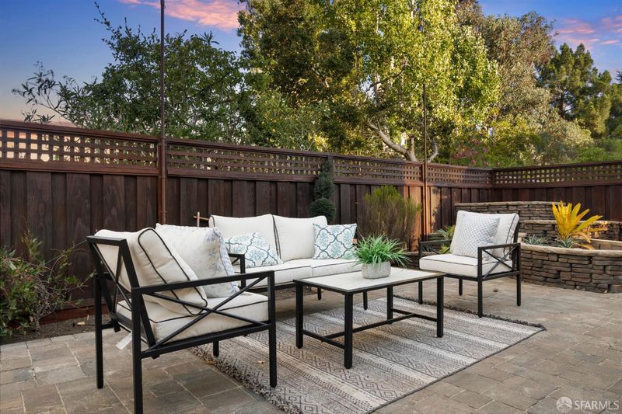
$2,950,000
2,830
SQ FT
$1,042
SQ/FT
1619 Parkwood Dr
@ DeAnza - 900430 - Laurelwood Etc, San Mateo
- 5 Bed
- 3.5 Bath
- 3 Park
- 2,830 sqft
- San Mateo
-

-
Sat Sep 21, 2:00 pm - 4:00 pm
-
Sun Sep 22, 2:00 pm - 5:00 pm
This exquisite 5-bedroom, 3.5-bathroom residence in the heart of San Mateo offers the perfect blend of elegance, comfort, and outdoor living. Step inside to discover a spacious, light-filled layout featuring luxury finishes and design throughout. The heart of the home is the inviting living area, perfect for entertaining and family gatherings. The main level consists of a formal sitting room off the grand entry, ground floor bedroom and guest bath, gourmet kitchen with stainless steel appliances and ample counter space, inviting living room with a woodburning fireplace, and access to a private backyard oasis complete with a built-in BBQ and bar area, ideal for summer cookouts and relaxing evenings under the stars. The upper level features a luxurious primary suite with a private ensuite bath, impressive walk-in closet and a balcony with a view of the beautifully landscaped backyard and mountains in he distance. Three additional well-appointed bedrooms provide ample space for guests and office space. Located in a highly sought after neighborhood, this home is close to top-rated schools, parks, shopping, and dining. Don't miss this unique opportunity!
- Days on Market
- 1 day
- Current Status
- Active
- Original Price
- $2,950,000
- List Price
- $2,950,000
- On Market Date
- Sep 20, 2024
- Property Type
- Single Family Residence
- District
- 900430 - Laurelwood Etc
- Zip Code
- 94403
- MLS ID
- 424066906
- APN
- 041-453-040
- Year Built
- 1973
- Stories in Building
- 2
- Possession
- Close Of Escrow
- Data Source
- SFAR
- Origin MLS System
Walden School
Private 8-12 Nonprofit
Students: NA Distance: 0.7mi
Gateway Center
Public 9-12 Opportunity Community
Students: 12 Distance: 0.8mi
Hillsdale High School
Public 9-12 Secondary
Students: 1569 Distance: 1.0mi
Margaret J. Kemp
Public 7-12
Students: 9 Distance: 1.0mi
Highlands Elementary School
Public K-5 Elementary
Students: 527 Distance: 1.1mi
Fox Elementary School
Public K-5 Elementary
Students: 491 Distance: 1.2mi
- Bed
- 5
- Bath
- 3.5
- Parking
- 3
- Attached, Garage Door Opener, Garage Facing Front, Interior Access
- SQ FT
- 2,830
- SQ FT Source
- Unavailable
- Lot SQ FT
- 6,500.0
- Lot Acres
- 0.1492 Acres
- Kitchen
- Island
- Cooling
- None
- Dining Room
- Formal Room
- Exterior Details
- Balcony, BBQ Built-In
- Flooring
- Carpet, Wood
- Fire Place
- Living Room, Wood Burning
- Heating
- Gas, MultiZone
- Laundry
- Dryer Included, In Garage, Washer Included
- Upper Level
- Bedroom(s), Full Bath(s)
- Main Level
- Bedroom(s), Dining Room, Garage, Kitchen, Living Room, Partial Bath(s), Street Entrance
- Views
- Mountains
- Possession
- Close Of Escrow
- Architectural Style
- Mediterranean
- Special Listing Conditions
- None
- Fee
- $0
MLS and other Information regarding properties for sale as shown in Theo have been obtained from various sources such as sellers, public records, agents and other third parties. This information may relate to the condition of the property, permitted or unpermitted uses, zoning, square footage, lot size/acreage or other matters affecting value or desirability. Unless otherwise indicated in writing, neither brokers, agents nor Theo have verified, or will verify, such information. If any such information is important to buyer in determining whether to buy, the price to pay or intended use of the property, buyer is urged to conduct their own investigation with qualified professionals, satisfy themselves with respect to that information, and to rely solely on the results of that investigation.
School data provided by GreatSchools. School service boundaries are intended to be used as reference only. To verify enrollment eligibility for a property, contact the school directly.
