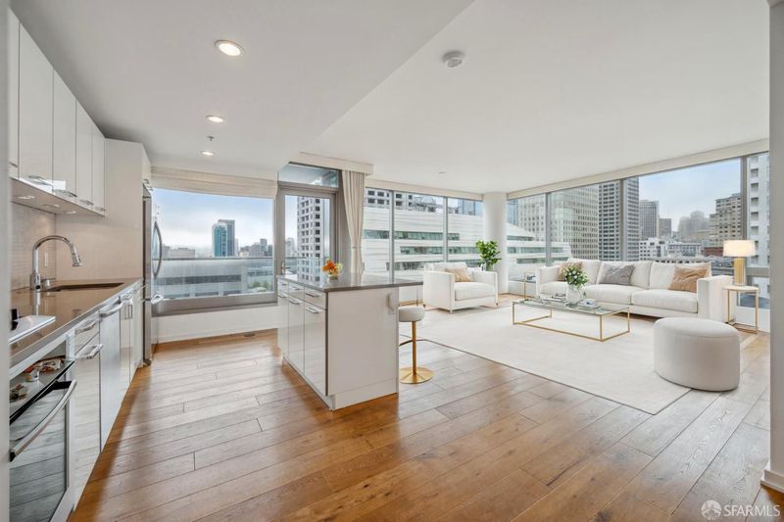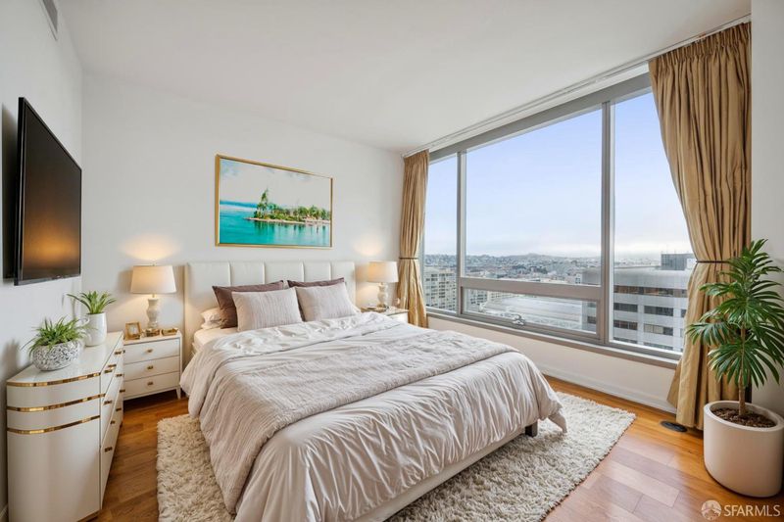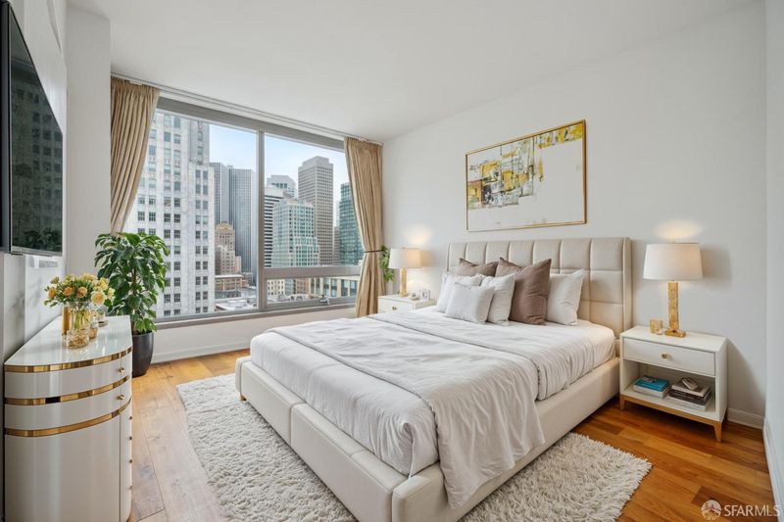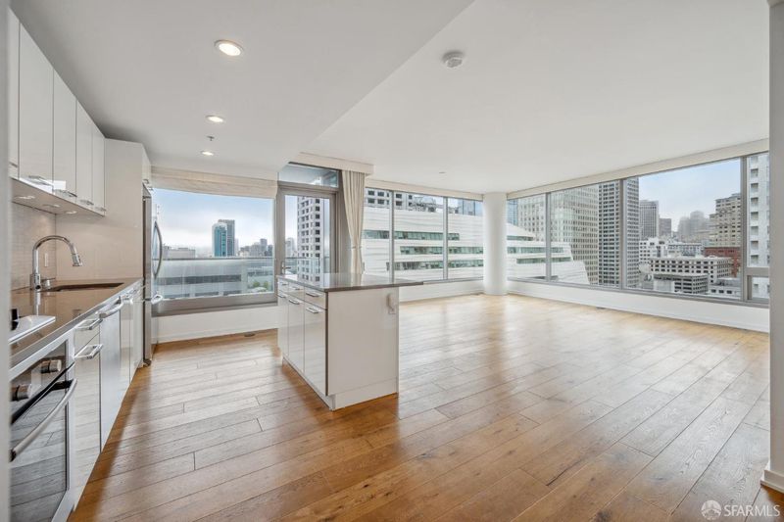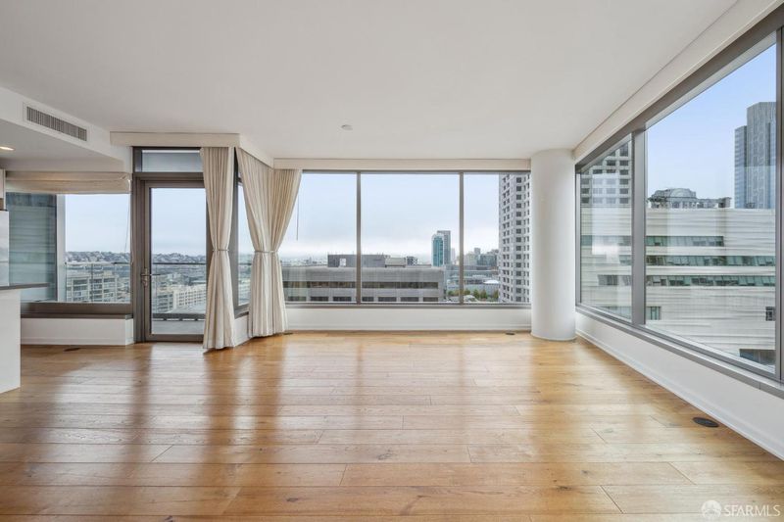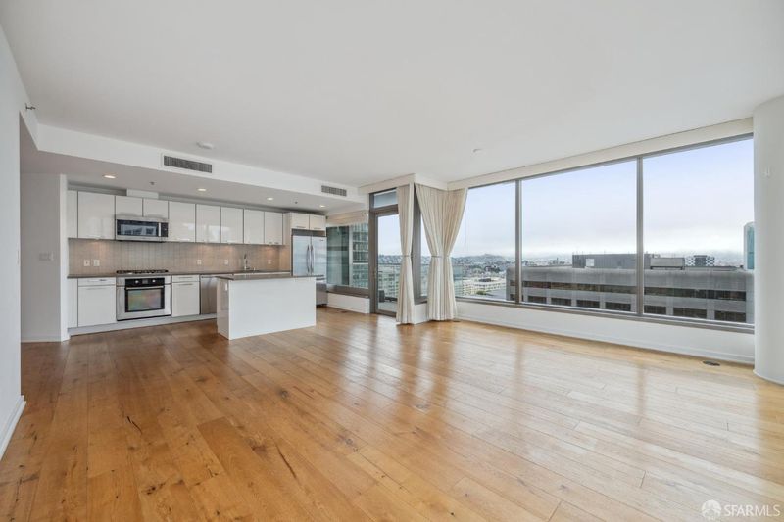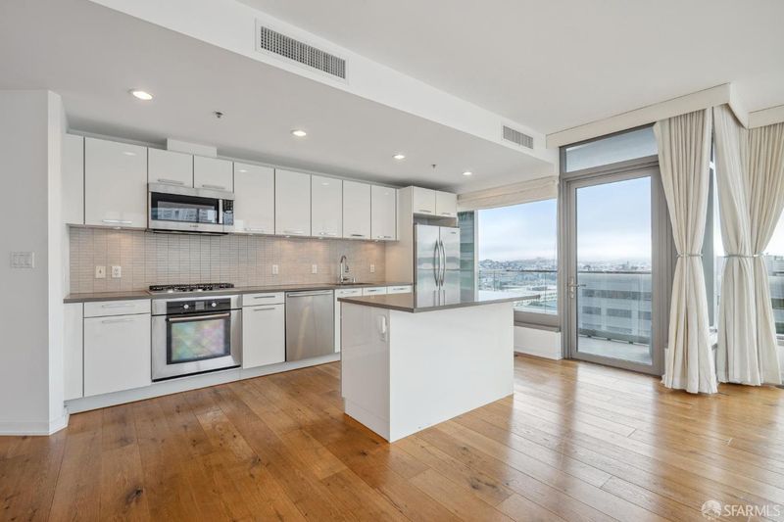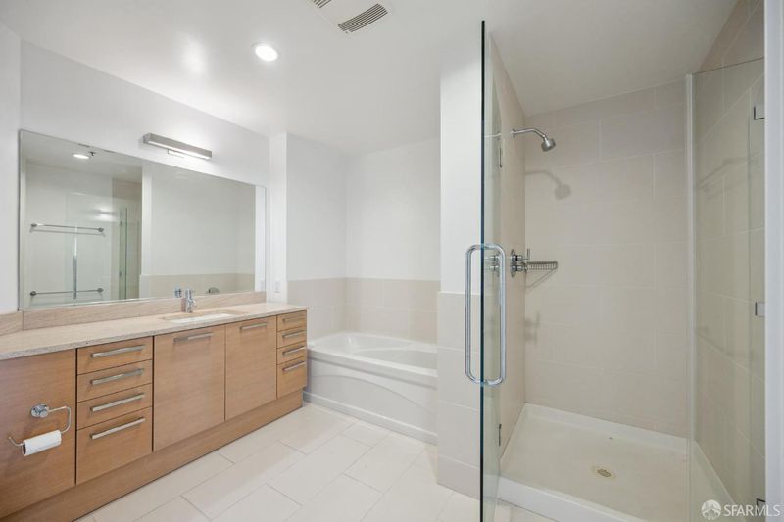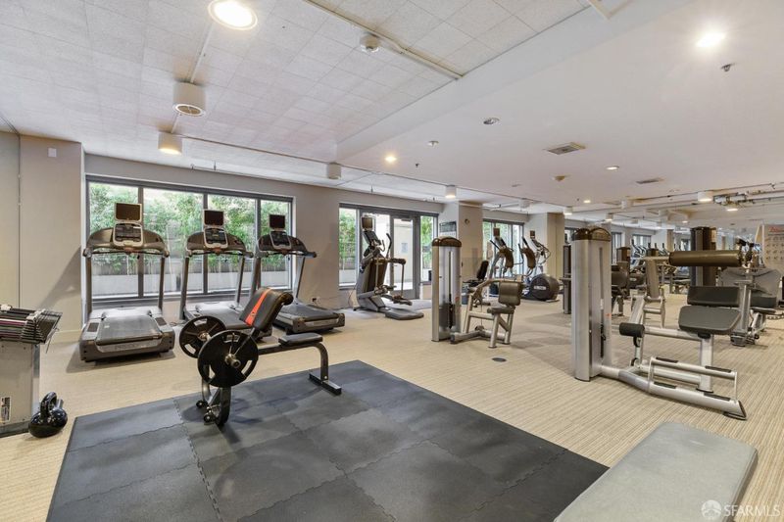
$1,750,000
1,381
SQ FT
$1,267
SQ/FT
1 Hawthorne St, #18F
@ Howard - 9 - Yerba Buena, San Francisco
- 2 Bed
- 2 Bath
- 1 Park
- 1,381 sqft
- San Francisco
-

Experience luxury living at One Hawthorne, located in the heart of San Francisco's vibrant Yerba Buena district. Residence 18F features breathtaking city views, high-end custom finishes, floor-to-ceiling-expansive windows, polished hardwood floors, custom built-ins, and European fixtures. The modern kitchen is outfitted with premium Bosch appliances, and Studio Becker cabinetry while the spacious primary suite offers breathtaking city views, a well-designed master bathroom with a separate Italian porcelain-tiled shower and a soaking tub, The second bedroom is spacious and has great natural light, complete with a luxurious bathroom which provides an elegant retreat. One Hawthorne offers complete access to resort-style amenities and services, including a 26th-floor rooftop deck with an outdoor kitchenette, seating, and dining areas; an attended lobby; three high-speed elevators; 24-hour valet parking; and a fitness center with an outdoor cooling terrace. Located near top dining, shopping, and cultural attractions, One Hawthorne offers the ultimate in urban living. Live right next to LinkedIn, Yelp, Facebook, Salesforce, Google the new SF MOMA, multi-Michelin-starred Benu restaurant, and the gallery row. Easy access to Bay Bridge, 280 and 101 freeways, and regional transportation
- Days on Market
- 8 days
- Current Status
- Active
- Original Price
- $1,750,000
- List Price
- $1,750,000
- On Market Date
- Sep 20, 2024
- Property Type
- Condominium
- District
- 9 - Yerba Buena
- Zip Code
- 94105
- MLS ID
- 424067486
- APN
- 3735-A124
- Year Built
- 2010
- Stories in Building
- 25
- Number of Units
- 165
- Possession
- Close Of Escrow
- Data Source
- SFAR
- Origin MLS System
AltSchool Yerba Buena
Private PK-8
Students: 90 Distance: 0.3mi
Gavin Academy
Private K-12 Coed
Students: 20 Distance: 0.5mi
Ecole Notre Dame Des Victoires
Private K-8 Elementary, Religious, Coed
Students: 300 Distance: 0.6mi
Youth Chance High School
Private 9-12 Secondary, Nonprofit
Students: 36 Distance: 0.6mi
Five Keys Independence High School (Sf Sheriff's)
Charter 9-12 Secondary
Students: 3417 Distance: 0.6mi
Five Keys Adult School (Sf Sheriff's)
Charter 9-12 Secondary
Students: 109 Distance: 0.6mi
- Bed
- 2
- Bath
- 2
- Marble, Tile, Tub w/Shower Over
- Parking
- 1
- Valet
- SQ FT
- 1,381
- SQ FT Source
- Unavailable
- Kitchen
- Island, Kitchen/Family Combo, Marble Counter, Synthetic Counter
- Dining Room
- Dining/Living Combo
- Exterior Details
- Balcony
- Living Room
- Deck Attached, View
- Flooring
- Wood
- Heating
- Central, Wall Furnace
- Laundry
- Laundry Closet
- Main Level
- Bedroom(s), Dining Room, Family Room, Full Bath(s), Kitchen, Living Room, Primary Bedroom
- Views
- City Lights, Sutro Tower, Twin Peaks
- Possession
- Close Of Escrow
- Architectural Style
- Modern/High Tech
- Special Listing Conditions
- None
- * Fee
- $1,574
- *Fee includes
- Common Areas, Door Person, Maintenance Exterior, Sewer, Trash, and Water
MLS and other Information regarding properties for sale as shown in Theo have been obtained from various sources such as sellers, public records, agents and other third parties. This information may relate to the condition of the property, permitted or unpermitted uses, zoning, square footage, lot size/acreage or other matters affecting value or desirability. Unless otherwise indicated in writing, neither brokers, agents nor Theo have verified, or will verify, such information. If any such information is important to buyer in determining whether to buy, the price to pay or intended use of the property, buyer is urged to conduct their own investigation with qualified professionals, satisfy themselves with respect to that information, and to rely solely on the results of that investigation.
School data provided by GreatSchools. School service boundaries are intended to be used as reference only. To verify enrollment eligibility for a property, contact the school directly.
