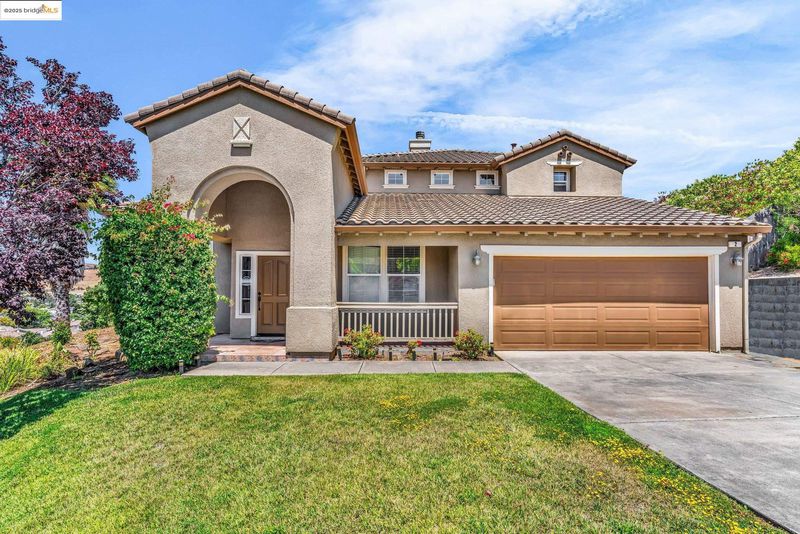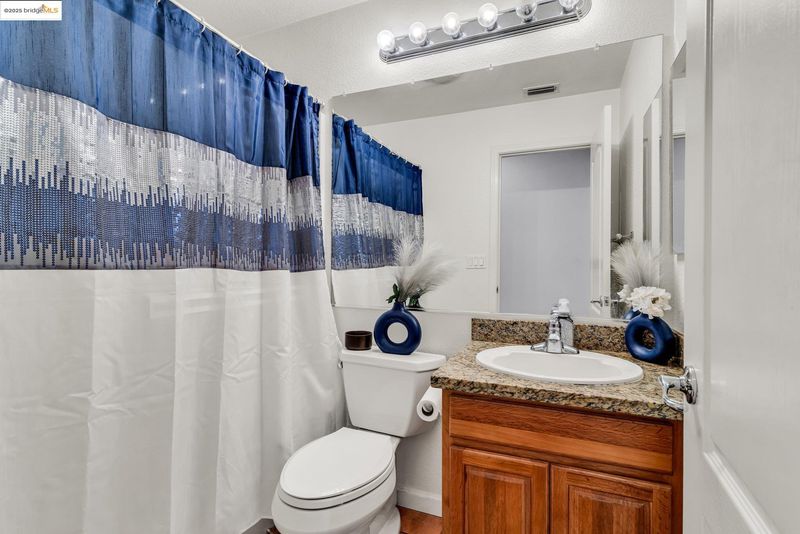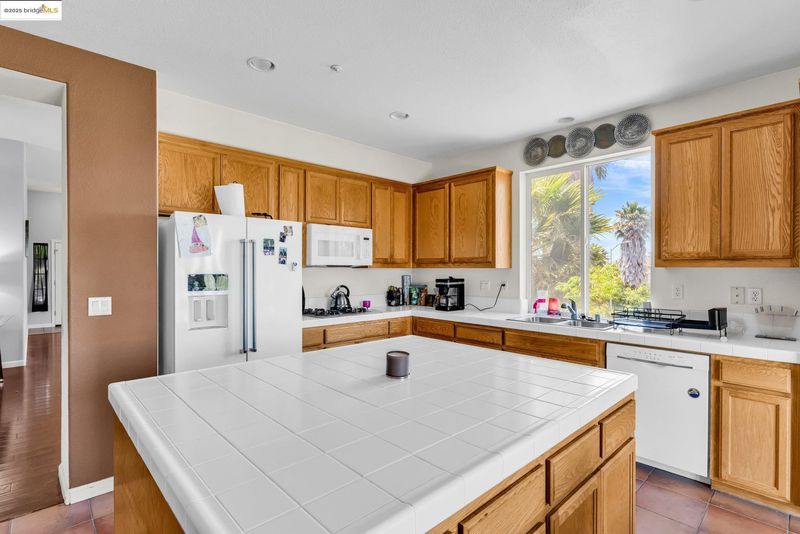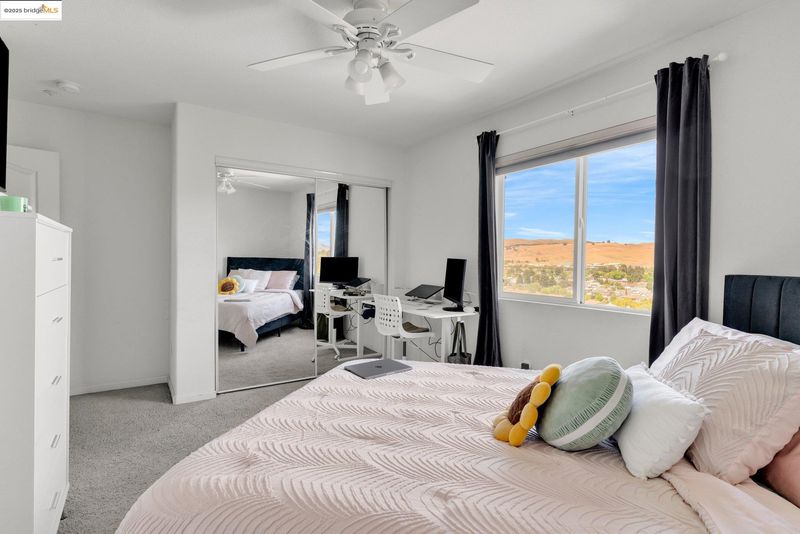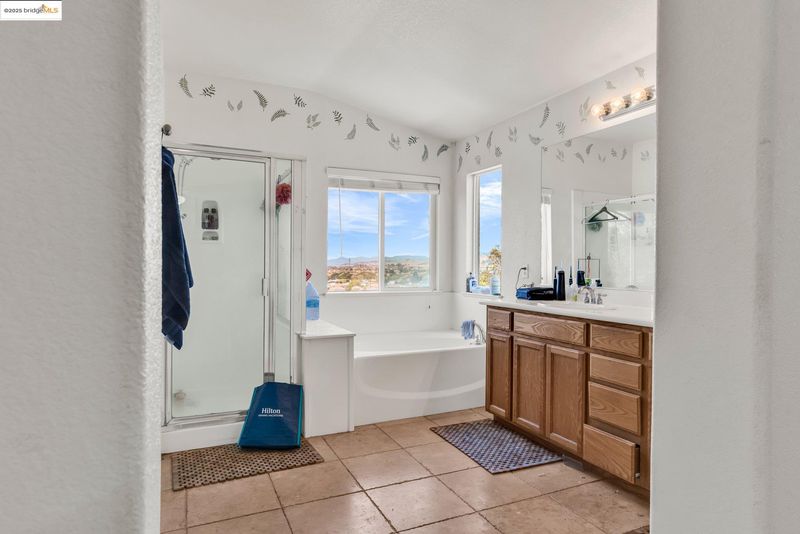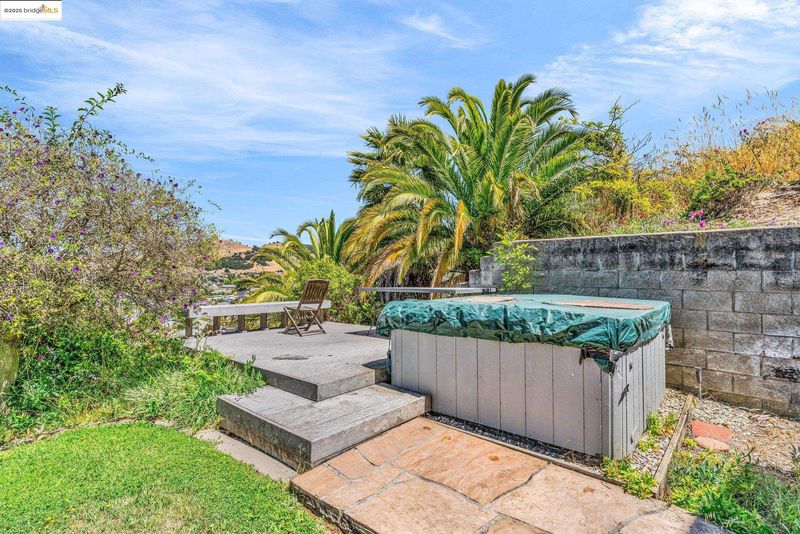
$929,000
3,074
SQ FT
$302
SQ/FT
2 Starling Ct
@ Highland - American Canyon
- 6 Bed
- 3 Bath
- 3 Park
- 3,074 sqft
- American Canyon
-

Own a Piece of Paradise with the Best View in American Canyon! This spacious 5-bed, 3-bath home on a very private and quiet cul-de-sac offers stunning hilltop views, a 3-car garage, and a bonus room. The open first floor features a bedroom, full bath, the kitchen (double ovens) and multiple living spaces. Upstairs you'll find large bedrooms, including a grand primary suite with a massive walk-in closet. Enjoy a lush backyard on 1/3 of an acre, with lemon and olive trees, grapevines, and seasonal blooms—plus ADU potential! Just 20 minutes to Napa and close to top schools, restaurants, and shops. Come make this daily oasis yours!
- Current Status
- Active - Coming Soon
- Original Price
- $929,000
- List Price
- $929,000
- On Market Date
- Jul 6, 2025
- Property Type
- Detached
- D/N/S
- American Canyon
- Zip Code
- 94503
- MLS ID
- 41103767
- APN
- 059180010000
- Year Built
- 2001
- Stories in Building
- 2
- Possession
- Close Of Escrow
- Data Source
- MAXEBRDI
- Origin MLS System
- Bridge AOR
Solano Middle School
Public 6-8 Middle
Students: 598 Distance: 0.4mi
UHS School - Vallejo
Private n/a Special Education, Coed
Students: NA Distance: 0.4mi
Mare Island Technology Academy
Charter 6-8 Middle, Coed
Students: 432 Distance: 0.5mi
Mit Academy
Charter 9-12 Secondary
Students: 525 Distance: 0.5mi
Loma Vista Environmental Science Academy
Public K-8 Elementary
Students: 540 Distance: 0.5mi
Everest School
Public n/a Special Education
Students: 41 Distance: 0.7mi
- Bed
- 6
- Bath
- 3
- Parking
- 3
- Attached, Garage Faces Front
- SQ FT
- 3,074
- SQ FT Source
- Public Records
- Lot SQ FT
- 15,754.0
- Lot Acres
- 0.36 Acres
- Pool Info
- None
- Kitchen
- Dishwasher, Double Oven, Gas Range, Microwave, Refrigerator, Tile Counters, Gas Range/Cooktop
- Cooling
- Central Air
- Disclosures
- Nat Hazard Disclosure
- Entry Level
- Exterior Details
- Back Yard, Front Yard, Sprinklers Automatic, Sprinklers Front, Sprinklers Side, Landscape Back, Private Entrance
- Flooring
- Laminate, Tile
- Foundation
- Fire Place
- Living Room
- Heating
- Central
- Laundry
- Gas Dryer Hookup, Washer
- Upper Level
- 3 Bedrooms, 3 Baths, Primary Bedrm Suite - 1
- Main Level
- 1 Bedroom, 1 Bath, Main Entry
- Possession
- Close Of Escrow
- Architectural Style
- Other
- Construction Status
- Existing
- Additional Miscellaneous Features
- Back Yard, Front Yard, Sprinklers Automatic, Sprinklers Front, Sprinklers Side, Landscape Back, Private Entrance
- Location
- Cul-De-Sac, Back Yard, Front Yard, Landscaped, Private
- Roof
- Other
- Water and Sewer
- Public
- Fee
- Unavailable
MLS and other Information regarding properties for sale as shown in Theo have been obtained from various sources such as sellers, public records, agents and other third parties. This information may relate to the condition of the property, permitted or unpermitted uses, zoning, square footage, lot size/acreage or other matters affecting value or desirability. Unless otherwise indicated in writing, neither brokers, agents nor Theo have verified, or will verify, such information. If any such information is important to buyer in determining whether to buy, the price to pay or intended use of the property, buyer is urged to conduct their own investigation with qualified professionals, satisfy themselves with respect to that information, and to rely solely on the results of that investigation.
School data provided by GreatSchools. School service boundaries are intended to be used as reference only. To verify enrollment eligibility for a property, contact the school directly.
