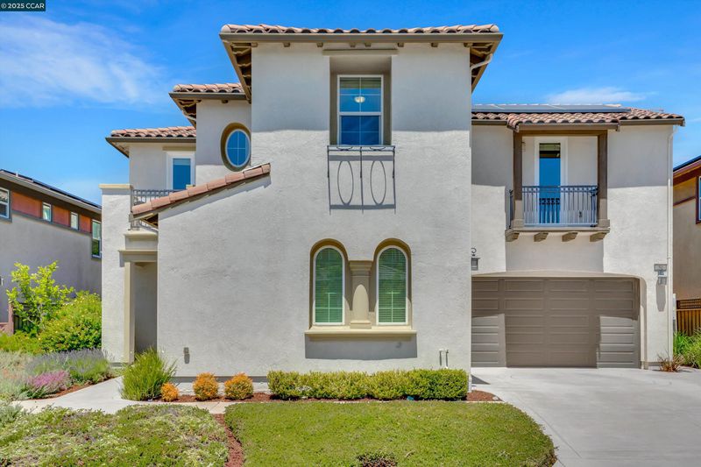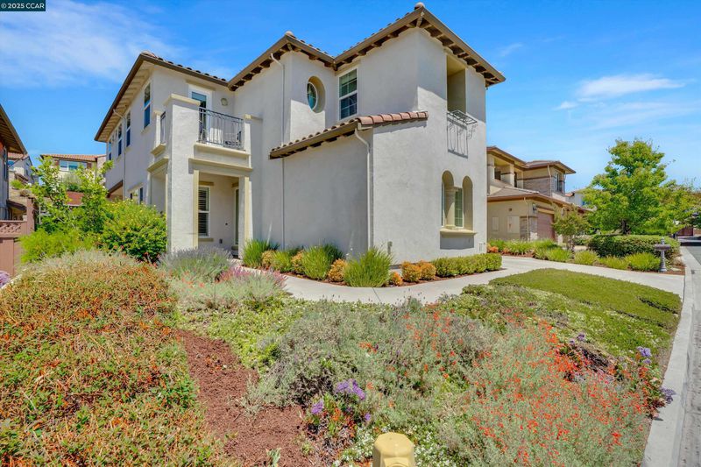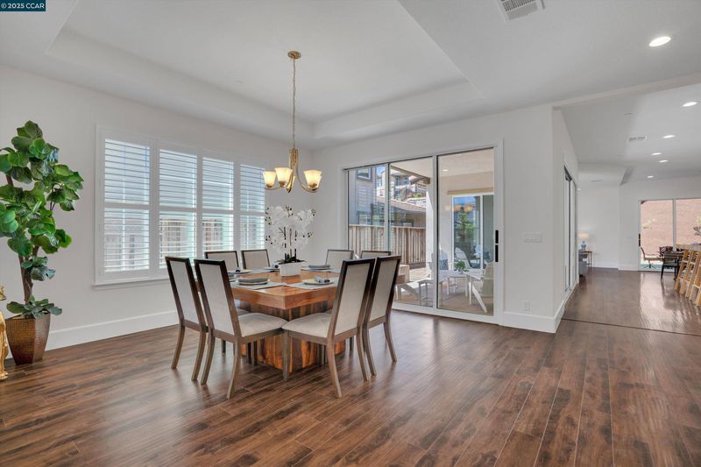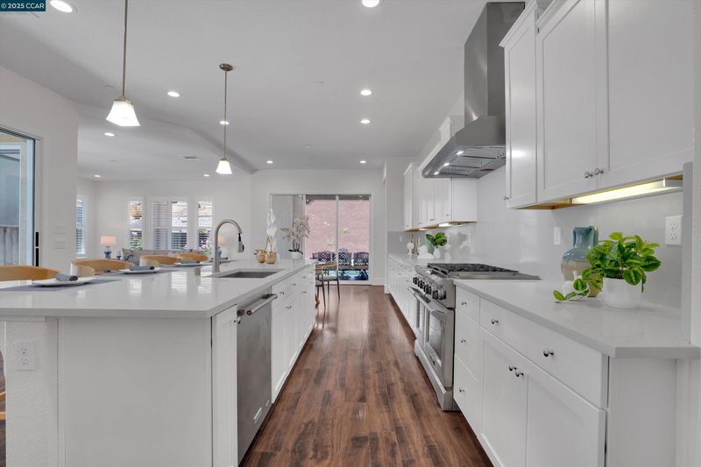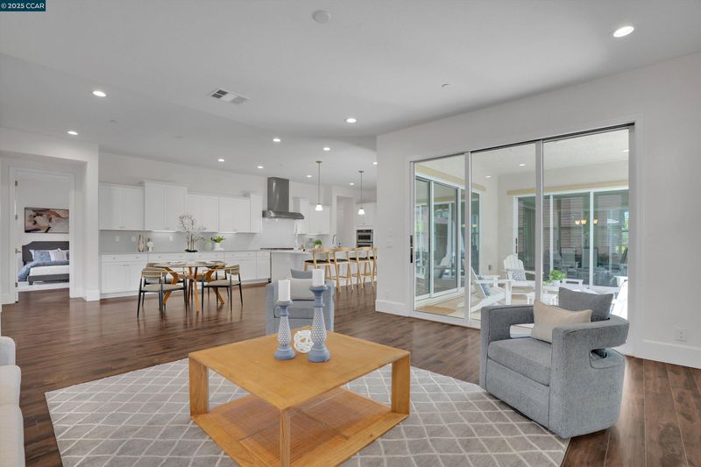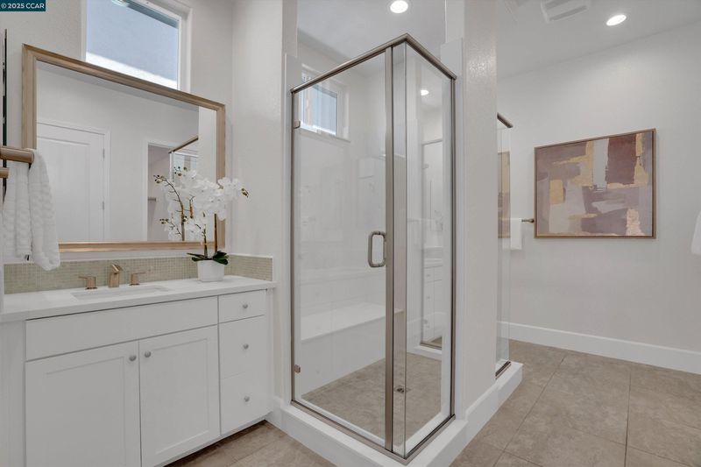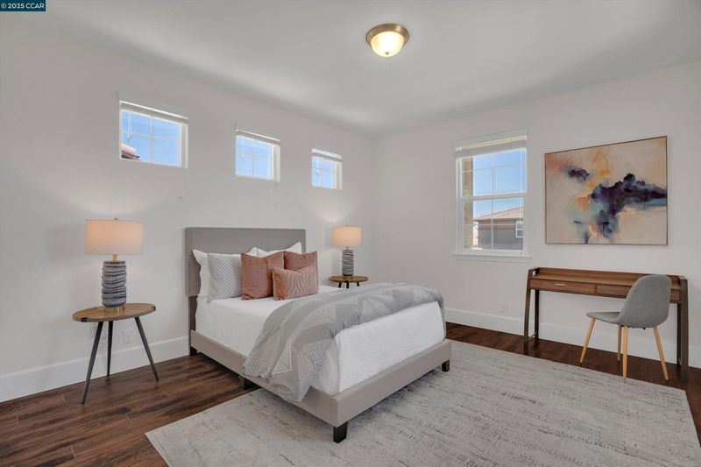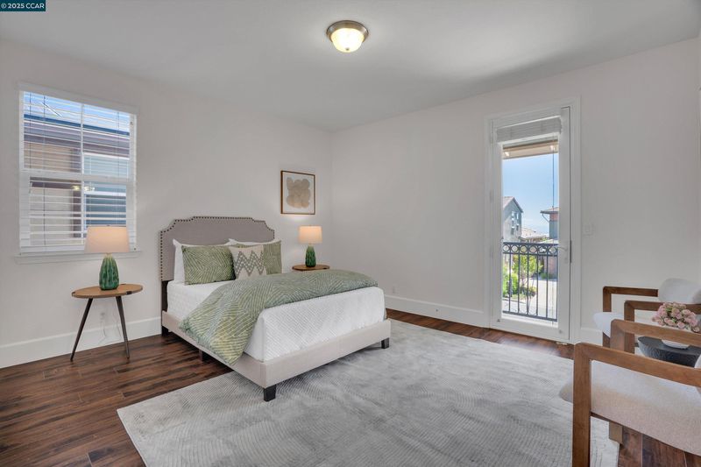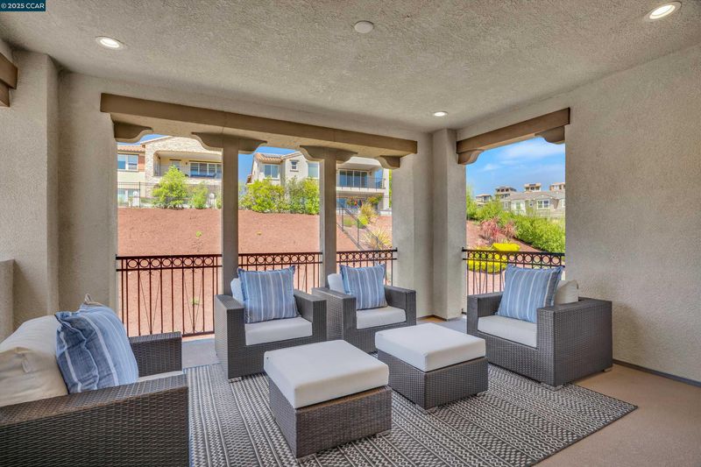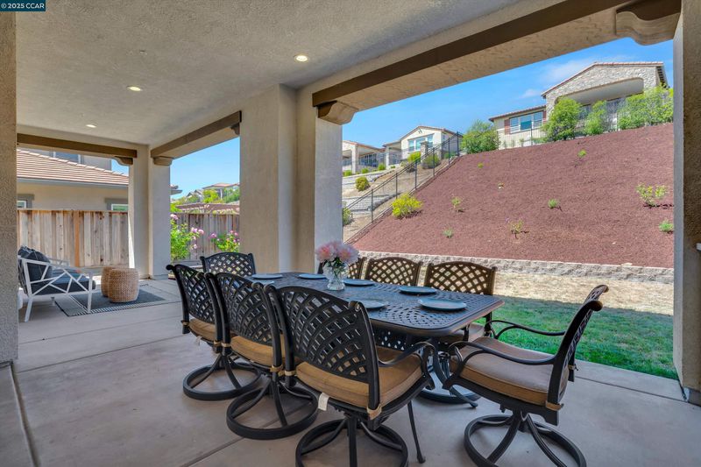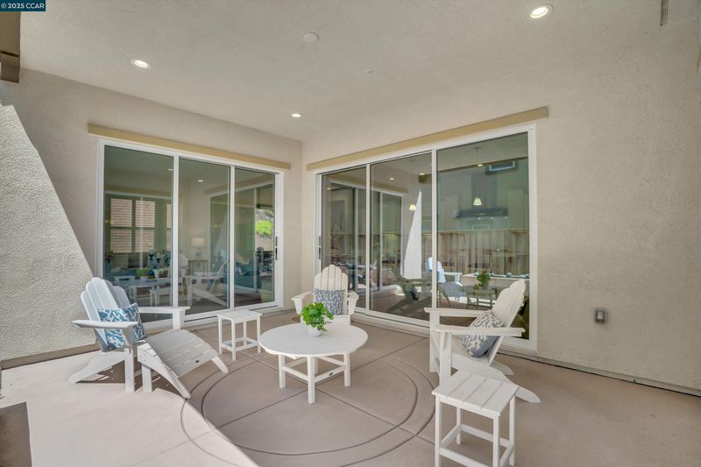
$2,498,000
4,117
SQ FT
$607
SQ/FT
50 Stirling Way
@ Dunfirth Drive - Stonebrae Country Club, Hayward
- 4 Bed
- 4.5 (4/1) Bath
- 3 Park
- 4,117 sqft
- Hayward
-

-
Sat Aug 2, 1:00 pm - 4:00 pm
Discover unparalleled luxury and sophisticated living in this expansive 4BR/4.5BA estate within the highly sought-after Stonebrae Gated Community, nestled in the prestigious Hayward Hills. This desirable location offers the perfect balance of tranquil retreat and urban convenience, with easy accessibility to both San Francisco and Silicon Valley.
-
Sun Aug 3, 1:00 pm - 4:00 pm
Discover unparalleled luxury and sophisticated living in this expansive 4BR/4.5BA estate within the highly sought-after Stonebrae Gated Community, nestled in the prestigious Hayward Hills. This desirable location offers the perfect balance of tranquil retreat and urban convenience, with easy accessibility to both San Francisco and Silicon Valley.
Discover unparalleled luxury and sophisticated living in this expansive estate within the highly sought-after Stonebrae Gated Community, nestled in the prestigious Hayward Hills. This desirable location offers the perfect balance of tranquil retreat and urban convenience, with easy accessibility to both San Francisco and Silicon Valley. Designed for grand entertaining, this home uniquely features two primary suites, two kitchens, and two convenient laundry areas, providing unparalleled flexibility for multi-generational living. All four bedrooms include their own ensuite bathrooms and walk-in closets. The heart of the home is a show-stopping main kitchen with crisp white cabinetry, quartz countertops, and soft-close drawers. This culinary space flows effortlessly to a vast outdoor sanctuary with two distinct patios and is an entertainer's dream. Further amenities include a versatile loft, an office, a 3-car garage, and solar panels. Embrace the security of a 24-hour gated community and the exclusive Stonebrae Country Club lifestyle. This is your chance to experience the pinnacle of Hayward Hills living.
- Current Status
- New
- Original Price
- $2,498,000
- List Price
- $2,498,000
- On Market Date
- Jul 22, 2025
- Property Type
- Detached
- D/N/S
- Stonebrae Country Club
- Zip Code
- 94542
- MLS ID
- 41105706
- APN
- 85A644184
- Year Built
- 2016
- Stories in Building
- 2
- Possession
- Close Of Escrow
- Data Source
- MAXEBRDI
- Origin MLS System
- CONTRA COSTA
Stonebrae Elementary School
Public K-6 Elementary
Students: 745 Distance: 0.9mi
Treeview Elementary
Public K-6 Elementary
Students: 461 Distance: 2.3mi
Core Learning Academy At Conley-Caraballo High
Public 9-12 Continuation
Students: 127 Distance: 2.5mi
Alternative Learning Academy At Conley-Caraballo High
Public 9-12 Alternative
Students: 10 Distance: 2.5mi
Hillview Crest Elementary School
Public K-5 Elementary
Students: 513 Distance: 2.8mi
Saint Clement Catholic School
Private K-8 Elementary, Religious, Coed
Students: 265 Distance: 2.8mi
- Bed
- 4
- Bath
- 4.5 (4/1)
- Parking
- 3
- Attached, Garage Door Opener
- SQ FT
- 4,117
- SQ FT Source
- Public Records
- Lot SQ FT
- 10,645.0
- Lot Acres
- 0.24 Acres
- Pool Info
- None
- Kitchen
- Dishwasher, Gas Range, Microwave, Refrigerator, Dryer, Washer, Tankless Water Heater, Stone Counters, Gas Range/Cooktop
- Cooling
- Central Air
- Disclosures
- Nat Hazard Disclosure, Disclosure Package Avail
- Entry Level
- Exterior Details
- Front Yard
- Flooring
- Laminate, Tile, Carpet
- Foundation
- Fire Place
- None
- Heating
- Natural Gas, Central
- Laundry
- Dryer, Washer, In Unit, Washer/Dryer Stacked Incl
- Main Level
- 1 Bedroom, 1.5 Baths, Laundry Facility, No Steps to Entry
- Possession
- Close Of Escrow
- Architectural Style
- Traditional
- Construction Status
- Existing
- Additional Miscellaneous Features
- Front Yard
- Location
- Front Yard
- Pets
- Number Limit
- Roof
- Tile
- Water and Sewer
- Public
- Fee
- $240
MLS and other Information regarding properties for sale as shown in Theo have been obtained from various sources such as sellers, public records, agents and other third parties. This information may relate to the condition of the property, permitted or unpermitted uses, zoning, square footage, lot size/acreage or other matters affecting value or desirability. Unless otherwise indicated in writing, neither brokers, agents nor Theo have verified, or will verify, such information. If any such information is important to buyer in determining whether to buy, the price to pay or intended use of the property, buyer is urged to conduct their own investigation with qualified professionals, satisfy themselves with respect to that information, and to rely solely on the results of that investigation.
School data provided by GreatSchools. School service boundaries are intended to be used as reference only. To verify enrollment eligibility for a property, contact the school directly.
