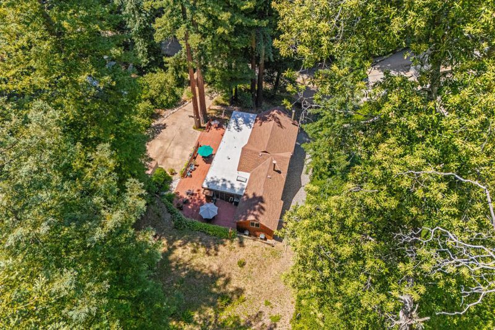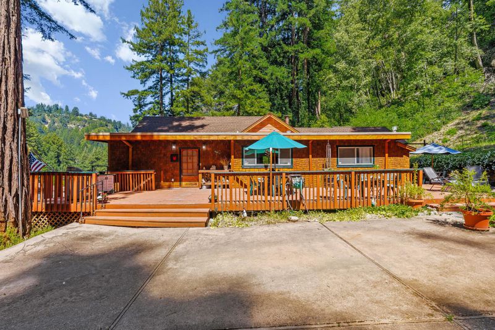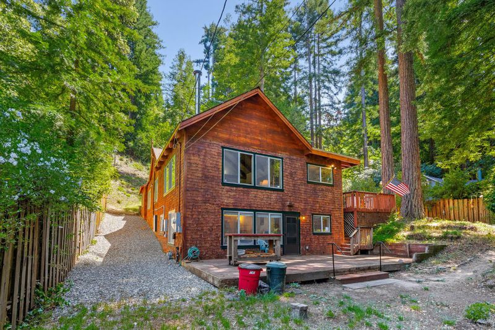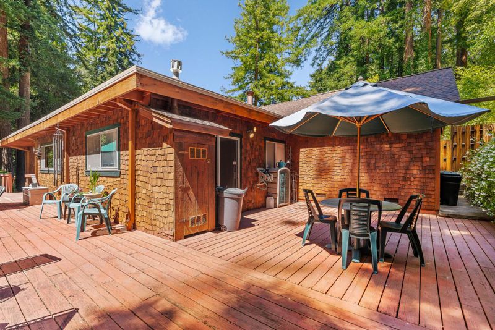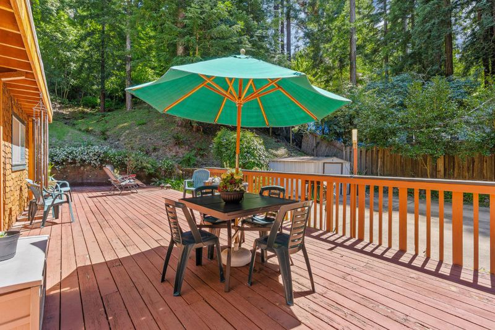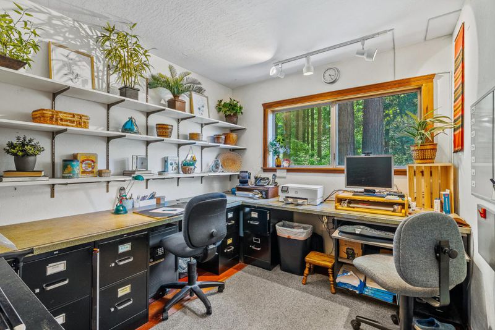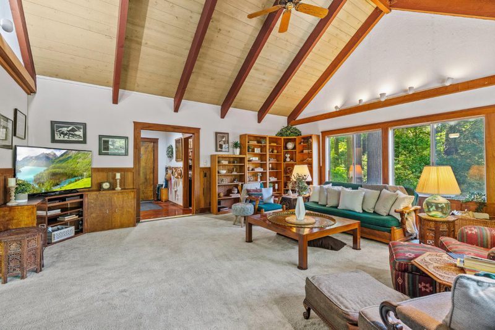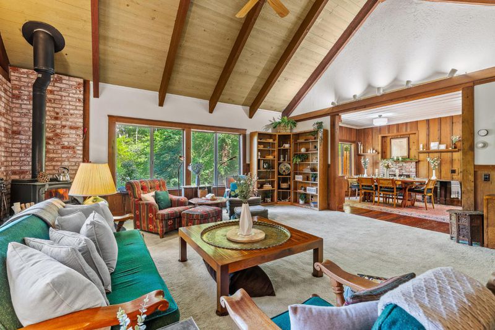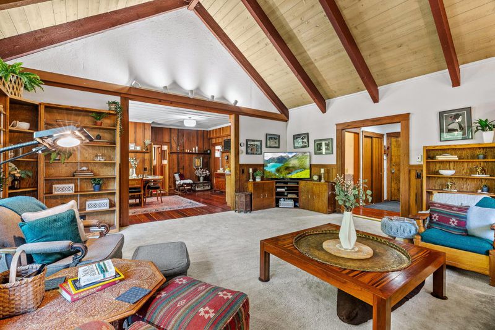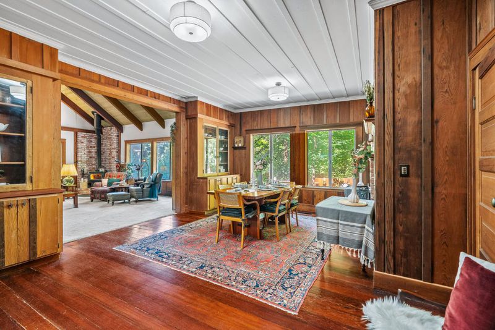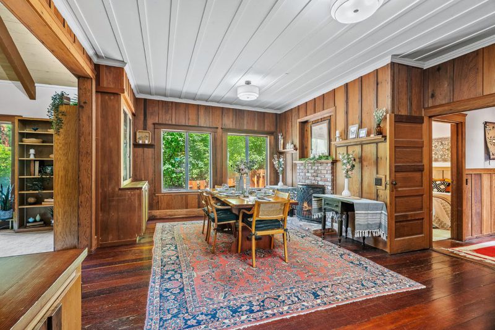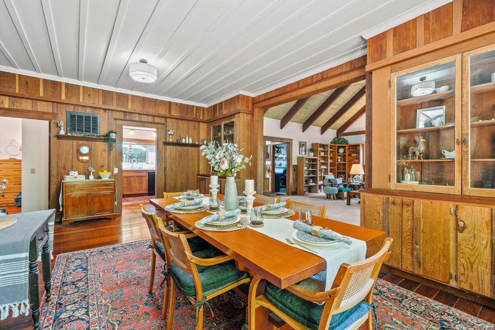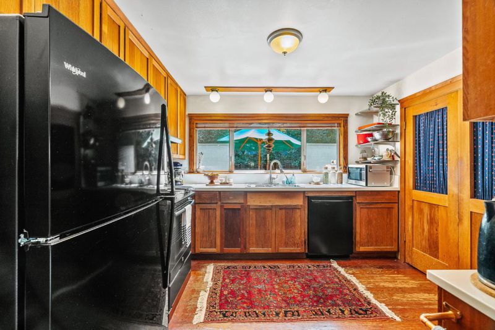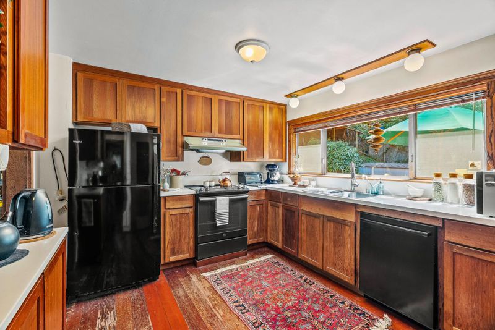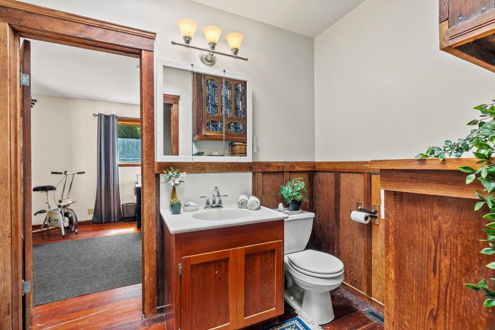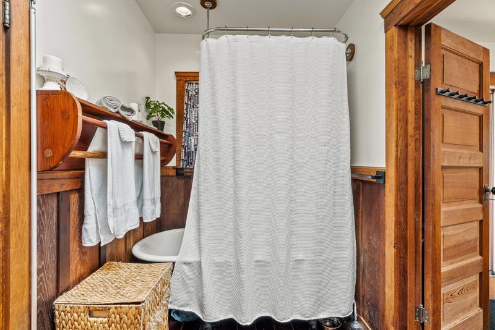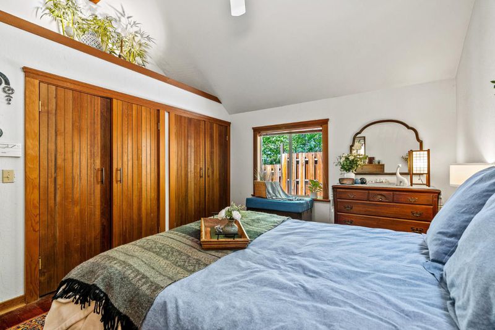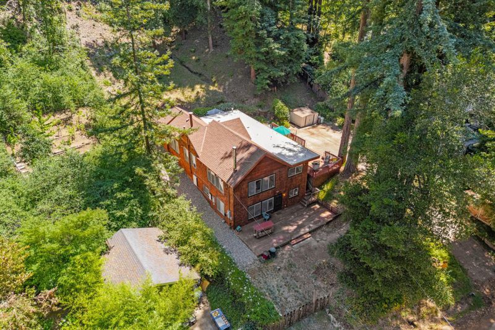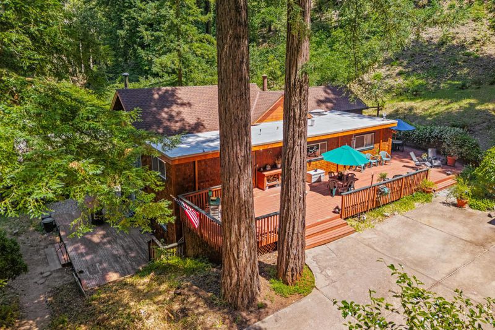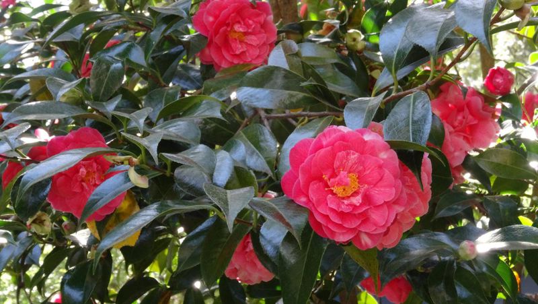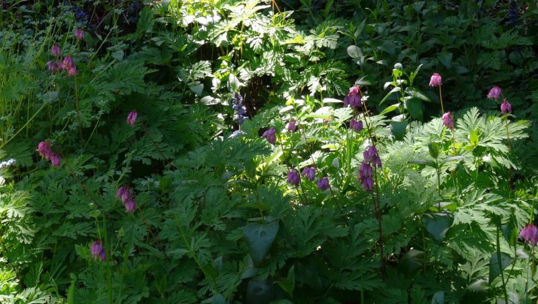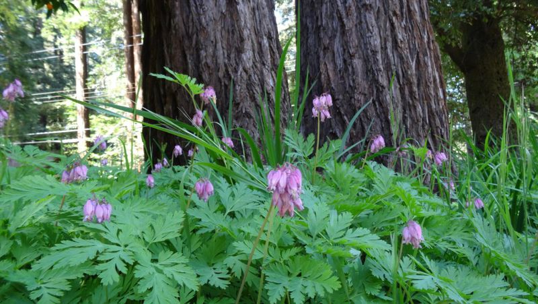
$849,000
1,835
SQ FT
$463
SQ/FT
11489 Clear Creek Road
@ Alameda - 35 - Brookdale, Brookdale
- 3 Bed
- 1 Bath
- 4 Park
- 1,835 sqft
- BROOKDALE
-

-
Sun Jul 27, 1:00 pm - 4:00 pm
Brookdale Cabin celebrated with Living Room and gracious Dining Room with soaring ceilings. Kitchen with window with views of deck. Brilliantly illuminated bath with original claw foot tub. Primary bedroom has peaked roof, two good sized bedrooms.
1912 Brookdale Cabin has been owned and maintained by the same family for over 50 years and converted into a year round home. Located behind the historic Brookdale Lodge, this well loved heritage home celebrates the delightful character of the original dwelling with permitted repairs, additions and structural upgrades over time. Through the entryway past a small office and kitchen doorway is the Living Room with soaring ceiling and windows taking advantage of summer breezes and dappled sunlight. Gracious dining room with high ceiling, original redwood walls and floors, built in china cabinets and fireplace for ambiance. Laundry is located in the kitchen, a window above the sink provides view of deck and the trees beyond. Down the hall are two good sized bedrooms, one with direct bath access. The bath is brilliantly illuminated by a skylight and quaintly outfitted with the original claw foot tub keeping with the character of the home! At the end of the hall, up 3 steps is the primary bedroom with peaked ceiling providing a sense of sanctuary. Down stairs the walk out basement has room for a workshop and more-possible ADU? Parking for visitors, deck perfumed by jasmine in the Spring and Summer. Low maintenance perennials grace the front yard with some surprise bulbs in springtime!
- Days on Market
- 10 days
- Current Status
- Active
- Original Price
- $849,000
- List Price
- $849,000
- On Market Date
- Jul 16, 2025
- Property Type
- Single Family Home
- Area
- 35 - Brookdale
- Zip Code
- 95007
- MLS ID
- ML82014848
- APN
- 079-184-03-000
- Year Built
- 1912
- Stories in Building
- 1
- Possession
- Seller Rent Back
- Data Source
- MLSL
- Origin MLS System
- MLSListings, Inc.
Boulder Creek Elementary School
Public K-5 Elementary
Students: 510 Distance: 1.5mi
Sonlight Academy
Private 1-12 Religious, Coed
Students: NA Distance: 1.9mi
San Lorenzo Valley Middle School
Public 6-8 Middle, Coed
Students: 519 Distance: 3.3mi
San Lorenzo Valley Elementary School
Public K-5 Elementary
Students: 561 Distance: 3.4mi
San Lorenzo Valley High School
Public 9-12 Secondary
Students: 737 Distance: 3.4mi
Slvusd Charter School
Charter K-12 Combined Elementary And Secondary
Students: 297 Distance: 3.5mi
- Bed
- 3
- Bath
- 1
- Parking
- 4
- Parking Area, Uncovered Parking
- SQ FT
- 1,835
- SQ FT Source
- Unavailable
- Lot SQ FT
- 20,473.0
- Lot Acres
- 0.469995 Acres
- Pool Info
- None
- Kitchen
- 220 Volt Outlet, Countertop - Formica, Dishwasher, Exhaust Fan, Hood Over Range, Hookups - Gas, Microwave, Oven Range - Electric, Refrigerator
- Cooling
- None
- Dining Room
- Dining Area in Family Room
- Disclosures
- Fire Zone, Lead Base Disclosure, Natural Hazard Disclosure
- Family Room
- Other
- Flooring
- Carpet, Wood
- Foundation
- Concrete Perimeter, Concrete Slab
- Fire Place
- Wood Burning
- Heating
- Central Forced Air - Gas, Fireplace, Stove - Wood
- Laundry
- Electricity Hookup (110V), Electricity Hookup (220V), Gas Hookup, Inside
- Views
- Forest / Woods, Neighborhood
- Possession
- Seller Rent Back
- Architectural Style
- Cabin
- Fee
- Unavailable
MLS and other Information regarding properties for sale as shown in Theo have been obtained from various sources such as sellers, public records, agents and other third parties. This information may relate to the condition of the property, permitted or unpermitted uses, zoning, square footage, lot size/acreage or other matters affecting value or desirability. Unless otherwise indicated in writing, neither brokers, agents nor Theo have verified, or will verify, such information. If any such information is important to buyer in determining whether to buy, the price to pay or intended use of the property, buyer is urged to conduct their own investigation with qualified professionals, satisfy themselves with respect to that information, and to rely solely on the results of that investigation.
School data provided by GreatSchools. School service boundaries are intended to be used as reference only. To verify enrollment eligibility for a property, contact the school directly.
