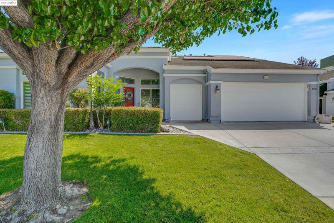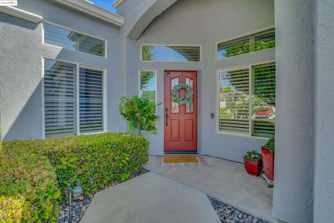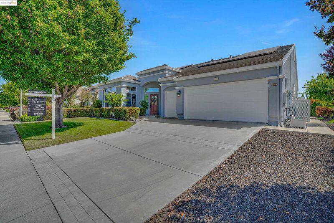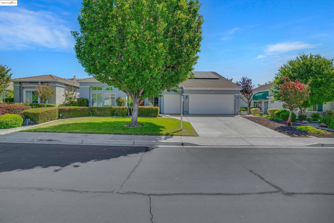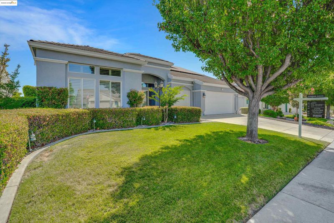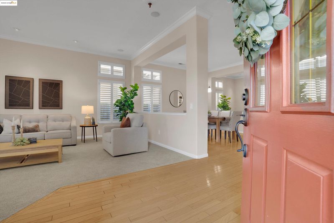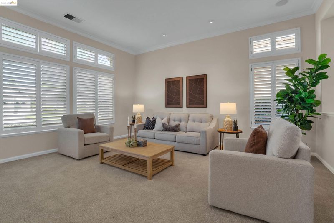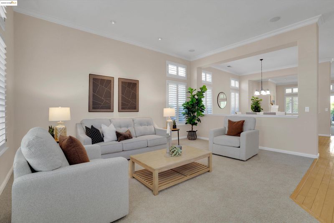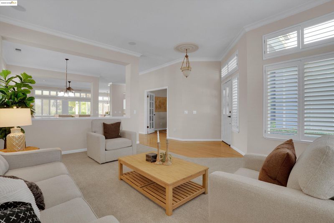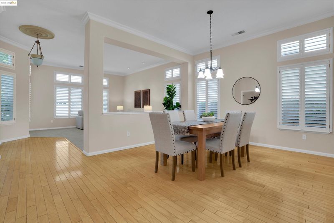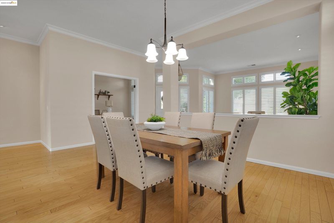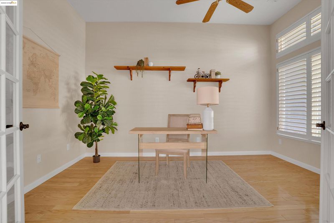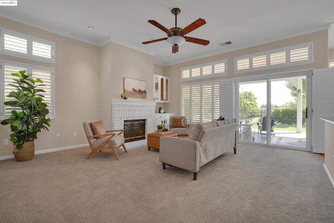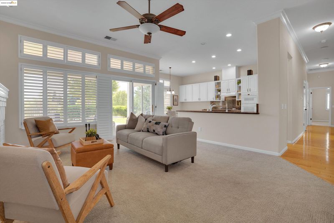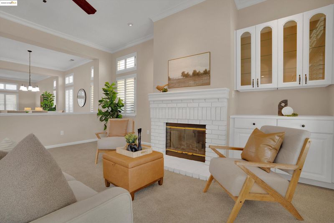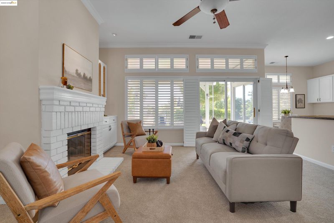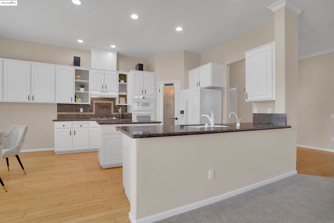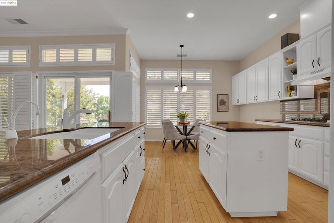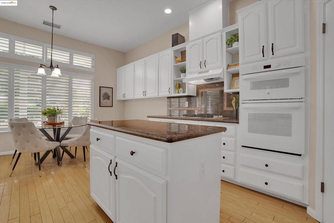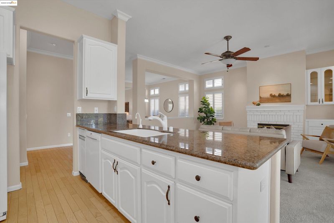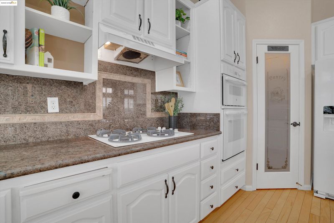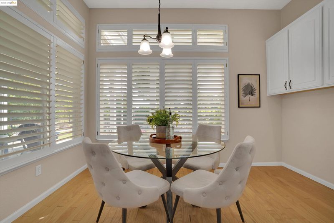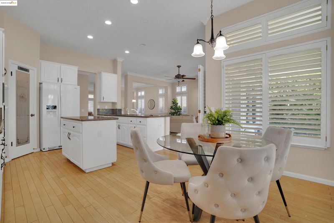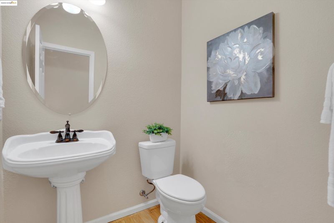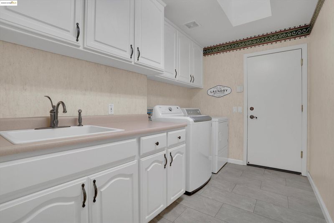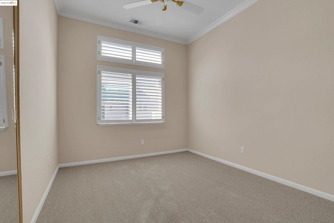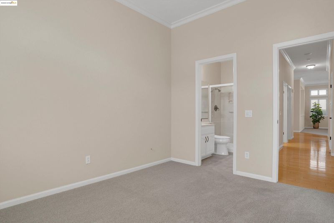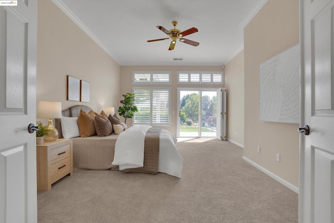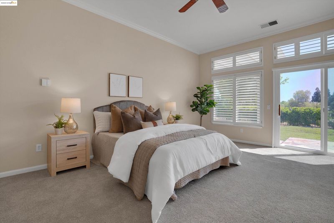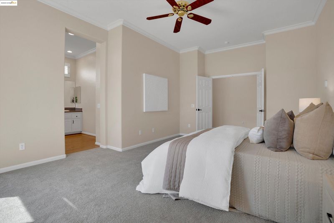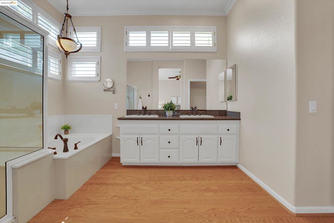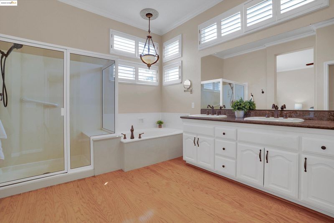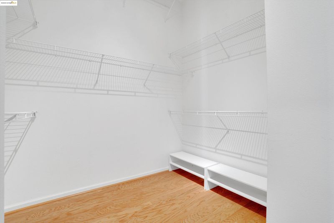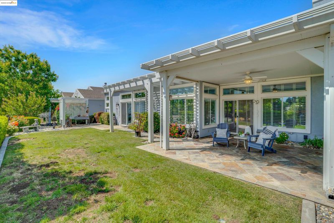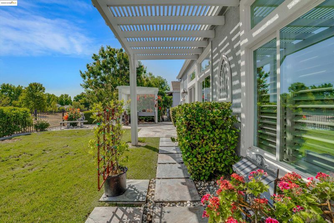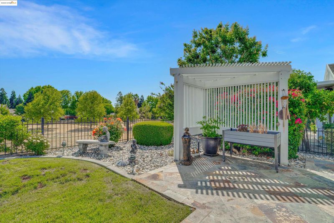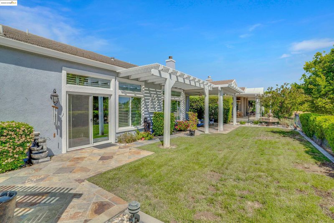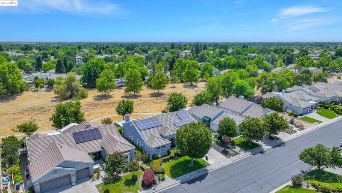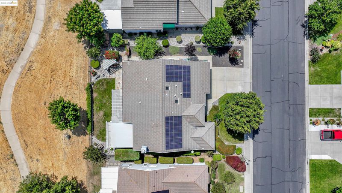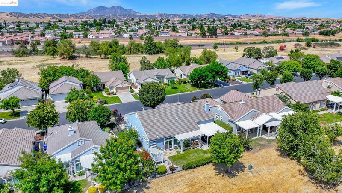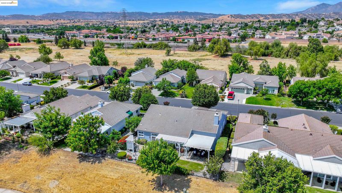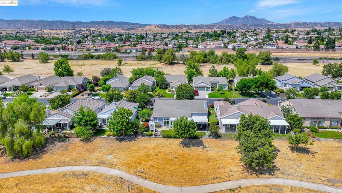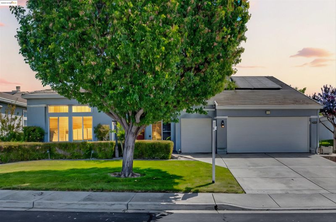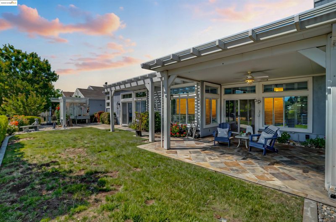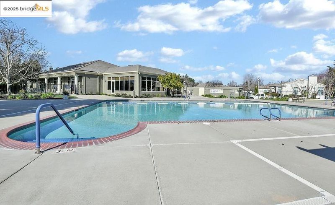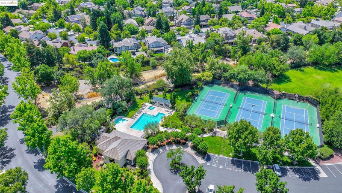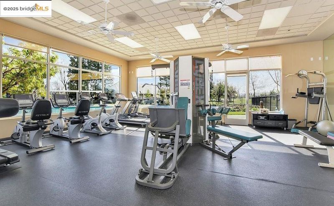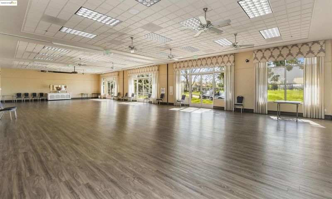
$759,900
2,206
SQ FT
$344
SQ/FT
540 Central Park Pl
@ Central Blvd - Summerset 1, Brentwood
- 2 Bed
- 2.5 (2/1) Bath
- 2 Park
- 2,206 sqft
- Brentwood
-

Welcome to the sought-after McIntosh model in Brentwood’s Summerset I community, where resort-style living meets everyday comfort. With peaceful morning sun and cool afternoon shade, the backyard feels like your own private oasis—perfect for year-round relaxation and entertaining. This spacious single-story home offers an open-concept layout that flows effortlessly from room to room. The large family room opens to a chef’s kitchen with granite countertops, white cabinetry, walk-in pantry, and plenty of prep space—ideal for both quiet mornings and lively gatherings. A flexible den can serve as a home office, study, or optional third bedroom. The oversized primary suite is a relaxing retreat, featuring a sunken tub, dual vanity, and walk-in closet. Guests will love their own private ensuite. A laundry room with sink and cabinetry adds everyday convenience. Step outside to a covered patio with a remote-controlled sun screen, perfect for unwinding or entertaining. Built with a durable steel frame and enhanced by leased solar panels, this home is as efficient as it is stylish. Enjoy top-tier amenities including a clubhouse, pool, spa, gym, tennis courts, and more—all in a friendly, active-adult community designed for connection and comfort.
- Current Status
- Active
- Original Price
- $759,900
- List Price
- $759,900
- On Market Date
- Jun 19, 2025
- Property Type
- Detached
- D/N/S
- Summerset 1
- Zip Code
- 94513
- MLS ID
- 41101964
- APN
- 0193100286
- Year Built
- 1997
- Stories in Building
- 1
- Possession
- Close Of Escrow
- Data Source
- MAXEBRDI
- Origin MLS System
- DELTA
Ron Nunn Elementary School
Public K-5 Elementary, Yr Round
Students: 650 Distance: 0.3mi
Loma Vista Elementary School
Public K-5 Elementary, Yr Round
Students: 613 Distance: 0.5mi
R. Paul Krey Elementary School
Public K-5 Elementary, Yr Round
Students: 859 Distance: 1.0mi
Bright Star Christian Child Care Center
Private PK-5
Students: 65 Distance: 1.0mi
William B. Bristow Middle School
Public 6-8 Middle, Yr Round
Students: 1193 Distance: 1.1mi
Heritage Cccoe Special Education Programs School
Public K-12 Special Education, Combined Elementary And Secondary
Students: 70 Distance: 1.1mi
- Bed
- 2
- Bath
- 2.5 (2/1)
- Parking
- 2
- Attached, Int Access From Garage, Enclosed
- SQ FT
- 2,206
- SQ FT Source
- Public Records
- Lot SQ FT
- 7,500.0
- Lot Acres
- 0.17 Acres
- Pool Info
- Other, Community
- Kitchen
- Dishwasher, Microwave, Refrigerator, Dryer, Washer, Gas Water Heater, Breakfast Nook, Counter - Solid Surface, Eat-in Kitchen, Kitchen Island, Pantry, Updated Kitchen
- Cooling
- Ceiling Fan(s), Central Air
- Disclosures
- Other - Call/See Agent
- Entry Level
- Exterior Details
- Back Yard, Front Yard, Side Yard
- Flooring
- Concrete, Hardwood, Tile, Vinyl, Carpet
- Foundation
- Fire Place
- Family Room
- Heating
- Forced Air
- Laundry
- Dryer, Laundry Room, Washer, Cabinets, Sink
- Main Level
- 2 Bedrooms, 2.5 Baths, No Steps to Entry, Other, Main Entry
- Views
- Golf Course, Hills
- Possession
- Close Of Escrow
- Architectural Style
- Contemporary
- Non-Master Bathroom Includes
- Solid Surface, Stall Shower
- Construction Status
- Existing
- Additional Miscellaneous Features
- Back Yard, Front Yard, Side Yard
- Location
- On Golf Course, Level, Premium Lot, Back Yard, Front Yard, Landscaped
- Roof
- Tile
- Water and Sewer
- Public
- Fee
- $155
MLS and other Information regarding properties for sale as shown in Theo have been obtained from various sources such as sellers, public records, agents and other third parties. This information may relate to the condition of the property, permitted or unpermitted uses, zoning, square footage, lot size/acreage or other matters affecting value or desirability. Unless otherwise indicated in writing, neither brokers, agents nor Theo have verified, or will verify, such information. If any such information is important to buyer in determining whether to buy, the price to pay or intended use of the property, buyer is urged to conduct their own investigation with qualified professionals, satisfy themselves with respect to that information, and to rely solely on the results of that investigation.
School data provided by GreatSchools. School service boundaries are intended to be used as reference only. To verify enrollment eligibility for a property, contact the school directly.
