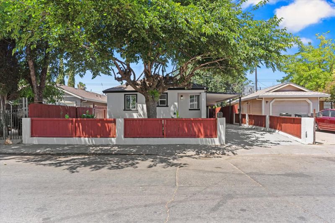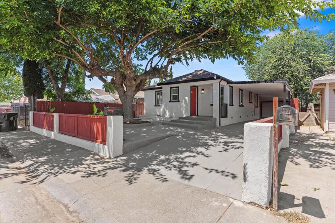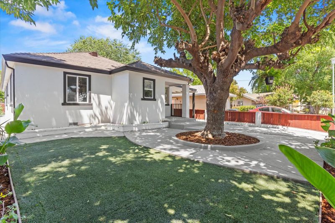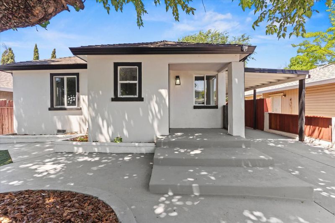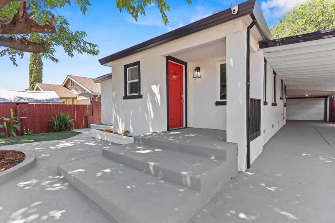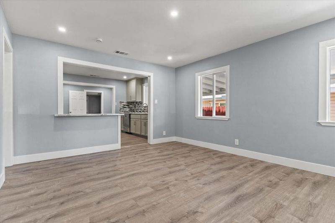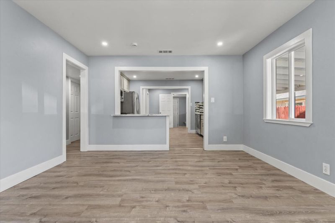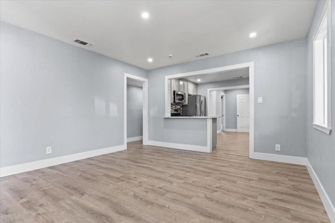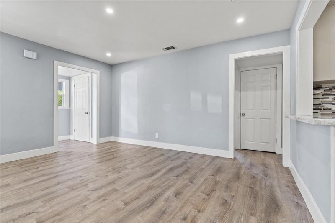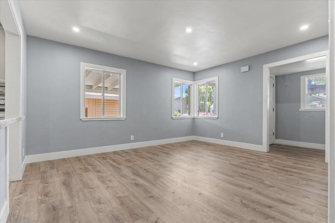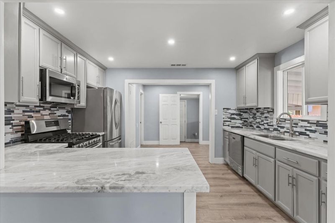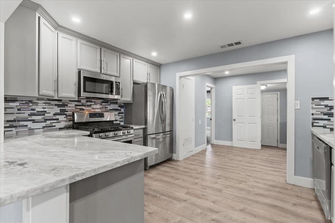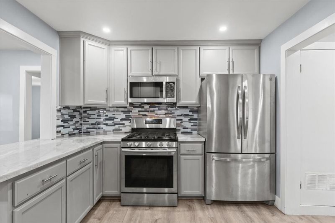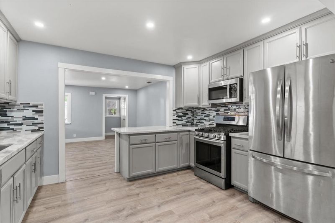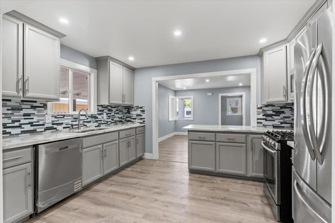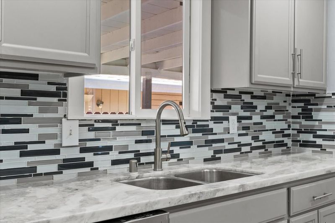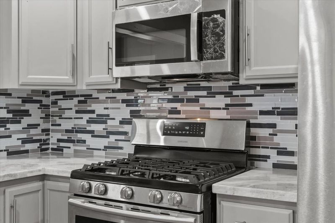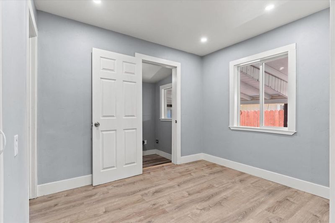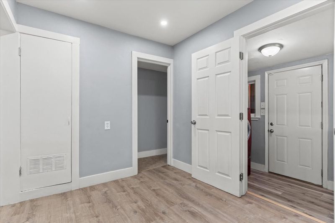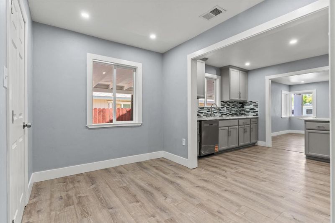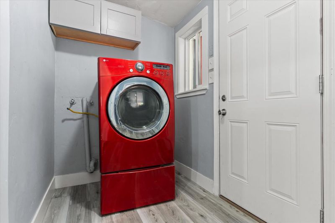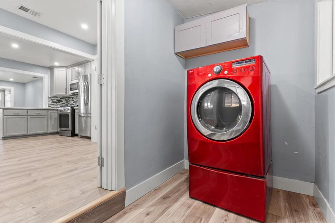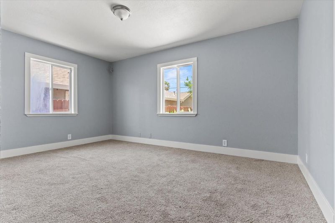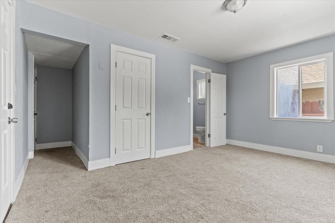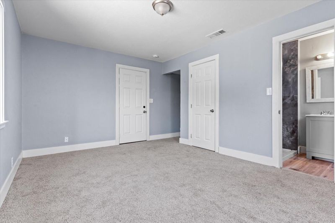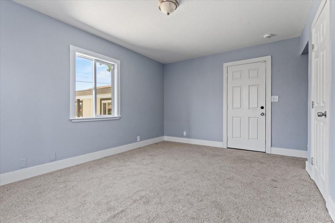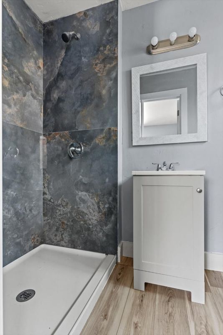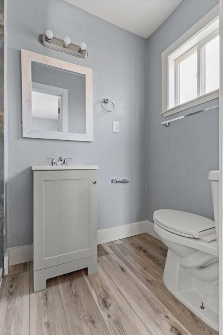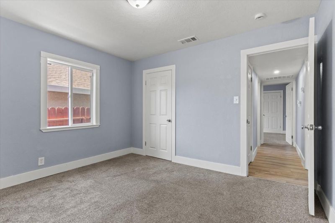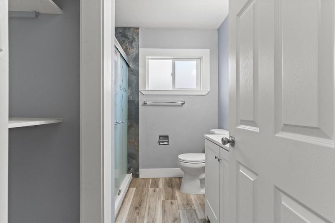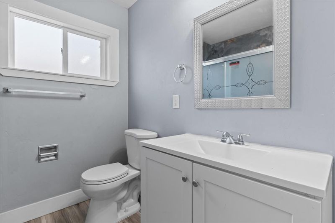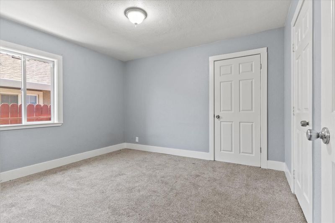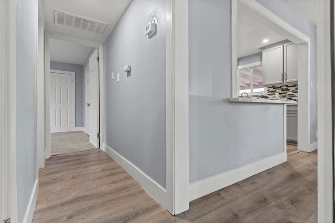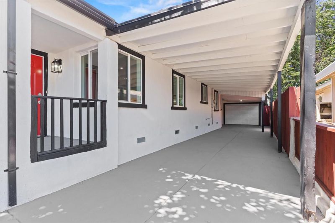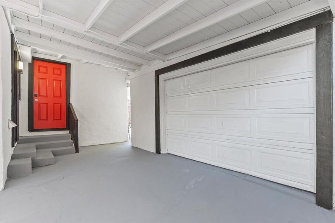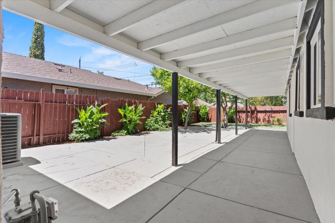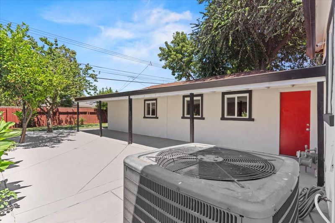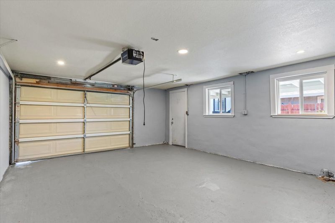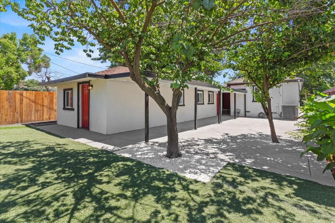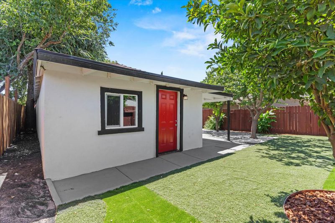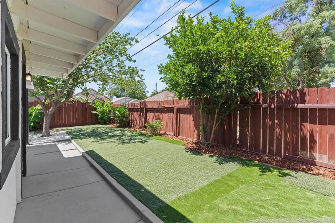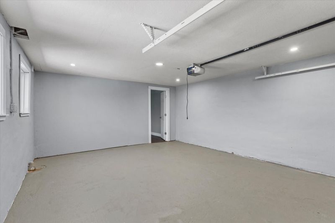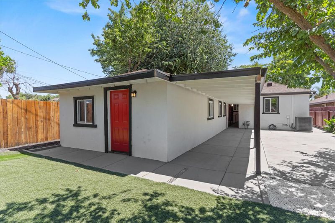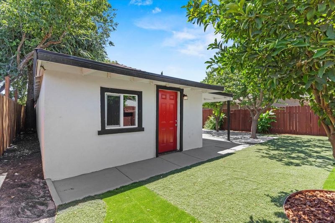
$431,000
1,189
SQ FT
$362
SQ/FT
3803 22nd Avenue
@ 36th - 10820 - Sacramento Elder Creek/Fruitridge - 10820, Sacramento
- 3 Bed
- 2 Bath
- 6 Park
- 1,189 sqft
- SACRAMENTO
-

Welcome to this charming totally remodeled 3-bedroom 2 bath home located in the South Oak Park neighborhood. Spanning 1,189 square feet, this residence offers a comfortable and functional layout. The inviting kitchen features modern amenities and provides a delightful space for culinary adventures. Equipped with central AC, the home ensures a pleasant environment year-round. The property boasts central forced air heating, ensuring every corner of the home remains comfortably temperate. A practical laundry area is conveniently situated within the residence. Flooring throughout the home is thoughtfully designed to complement the overall aesthetics. The property includes a spacious two-car garage, offering ample parking and storage options. This home is part of the Sacramento City Unified School District, providing educational options for families. Discover the perfect blend of comfort and convenience in this well-appointed Sacramento home.
- Days on Market
- 7 days
- Current Status
- Active
- Original Price
- $431,000
- List Price
- $431,000
- On Market Date
- Jul 10, 2025
- Property Type
- Single Family Home
- Area
- 10820 - Sacramento Elder Creek/Fruitridge - 10820
- Zip Code
- 95820
- MLS ID
- ML82014068
- APN
- 020-0275-012-0000
- Year Built
- 1937
- Stories in Building
- 1
- Possession
- Unavailable
- Data Source
- MLSL
- Origin MLS System
- MLSListings, Inc.
Oak Ridge Elementary School
Public K-6 Elementary
Students: 493 Distance: 0.1mi
Christian Brothers High School
Private 9-12 Secondary, Religious, Coed
Students: 1106 Distance: 0.2mi
St. Hope Public School 7
Charter K-8 Elementary, Yr Round
Students: 571 Distance: 0.3mi
Ethel Phillips Elementary School
Public K-6 Elementary
Students: 509 Distance: 0.6mi
Father Keith B. Kenny
Public K-8 Elementary, Yr Round
Students: 333 Distance: 0.6mi
St. Stephen Academy
Private 7-12
Students: NA Distance: 0.7mi
- Bed
- 3
- Bath
- 2
- Parking
- 6
- Covered Parking, Detached Garage
- SQ FT
- 1,189
- SQ FT Source
- Unavailable
- Lot SQ FT
- 5,227.0
- Lot Acres
- 0.119995 Acres
- Cooling
- Central AC
- Dining Room
- Dining Area
- Disclosures
- NHDS Report
- Family Room
- No Family Room
- Foundation
- Raised
- Heating
- Central Forced Air
- Fee
- Unavailable
MLS and other Information regarding properties for sale as shown in Theo have been obtained from various sources such as sellers, public records, agents and other third parties. This information may relate to the condition of the property, permitted or unpermitted uses, zoning, square footage, lot size/acreage or other matters affecting value or desirability. Unless otherwise indicated in writing, neither brokers, agents nor Theo have verified, or will verify, such information. If any such information is important to buyer in determining whether to buy, the price to pay or intended use of the property, buyer is urged to conduct their own investigation with qualified professionals, satisfy themselves with respect to that information, and to rely solely on the results of that investigation.
School data provided by GreatSchools. School service boundaries are intended to be used as reference only. To verify enrollment eligibility for a property, contact the school directly.
