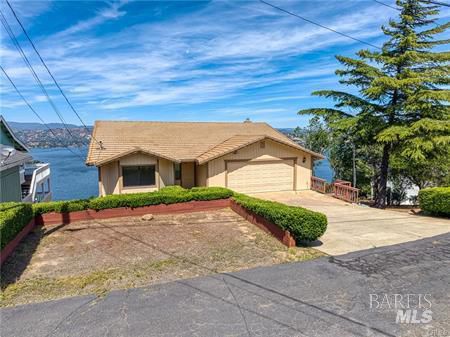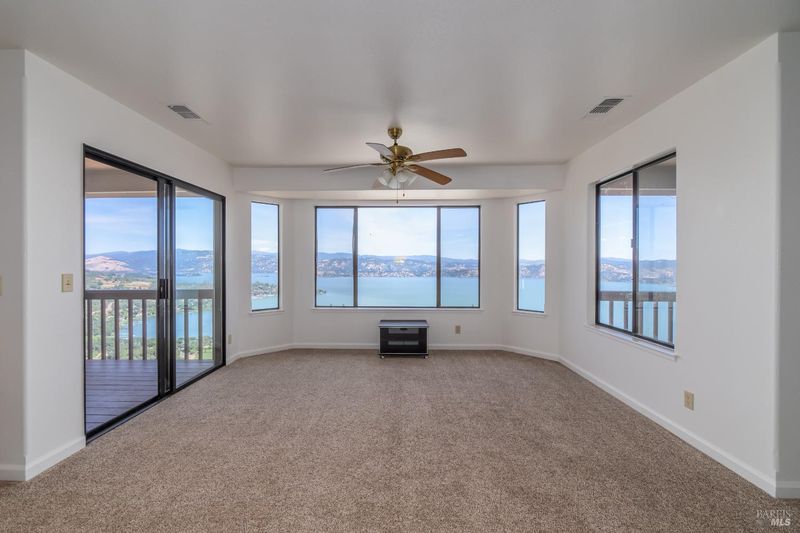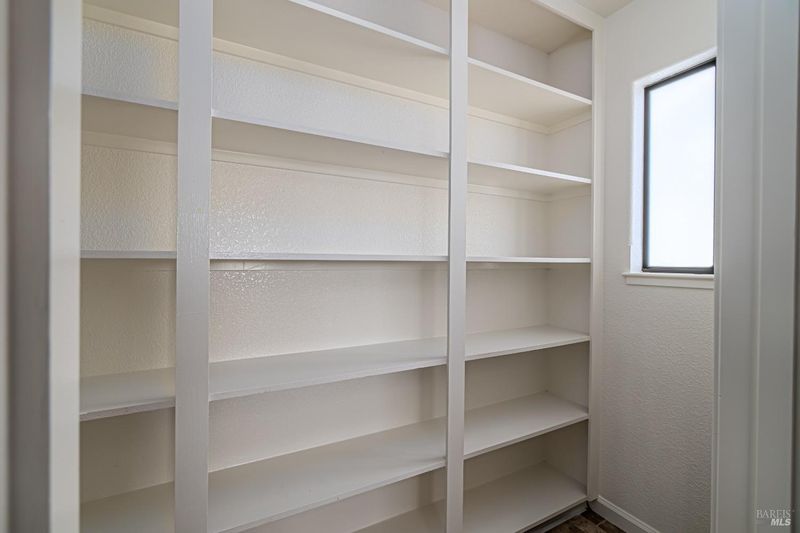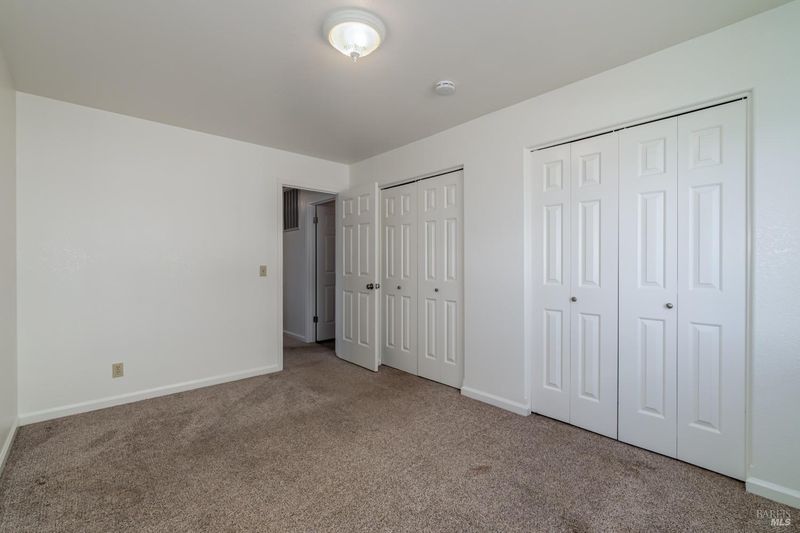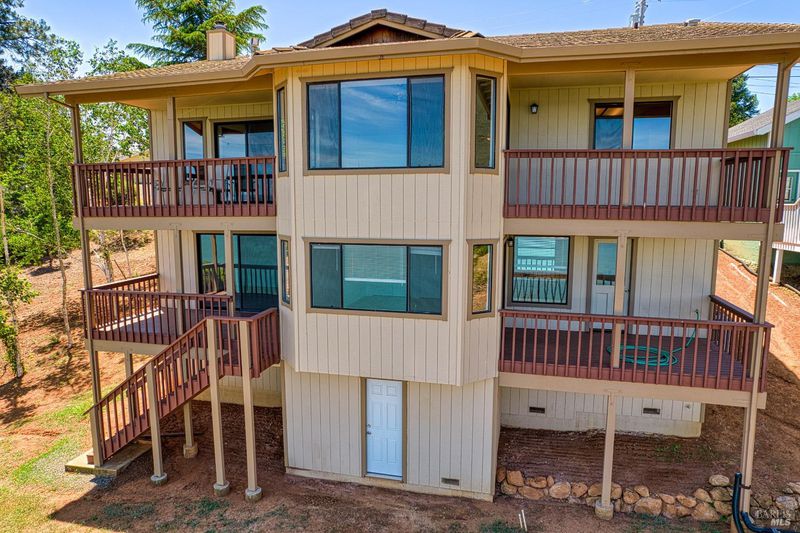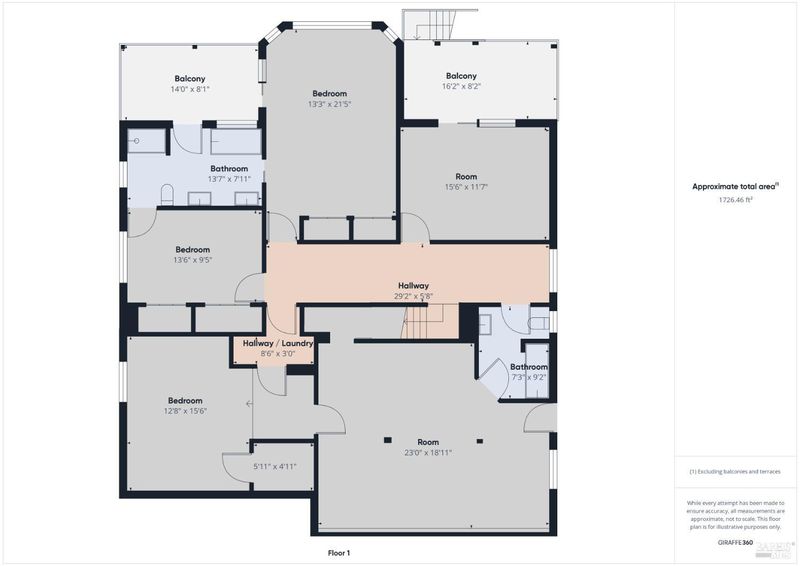
$518,000
3,400
SQ FT
$152
SQ/FT
9102 Bannock Court
@ Fairway Drive - Lake County, Kelseyville
- 4 Bed
- 3 Bath
- 4 Park
- 3,400 sqft
- Kelseyville
-

Welcome Home to your new spacious Custom-Built home with breathtaking views of Clear Lake, Mt Konocti and backdrops of surrounding hills, and vineyards. From the time you enter, you will be greeted by some of the most amazing views of Clear Lake. This 3,450sf home features a grand open floor plan with 4BD & an extra room for your office, or use your own imagination and 3BA. Wood burning stove in the living room. The living room & dining room lead to attached decks with views. The spacious kitchen includes a snack bar & walk-in pantry. On the first floor, you will find a front bedroom that faces the courtyard and a full bathroom with tub/shower. The lower level includes the office space with a private deck. There is a guest bathroom, and 3 more bedrooms. The primary bedroom has a private balcony to wake up to our various bird species and wildlife and enjoy your morning beverages. The en-suite includes a soaking tub, walk-in shower and double-sink vanity with lots of storage. From the 4th bedroom, there is an attached room that could be used as a workshop or storage space. This could be your next primary home, vacation home or possible investment rental property. Located close to the Riviera Shopping Plaza, restaurants, schools and medical facilities. Come see and enjoy!
- Days on Market
- 2 days
- Current Status
- Active
- Original Price
- $518,000
- List Price
- $518,000
- On Market Date
- May 16, 2025
- Property Type
- Single Family Residence
- Area
- Lake County
- Zip Code
- 95451
- MLS ID
- 325045382
- APN
- 430-211-110-000
- Year Built
- 1990
- Stories in Building
- Unavailable
- Possession
- Close Of Escrow
- Data Source
- BAREIS
- Origin MLS System
Believe In Math
Private 9-12
Students: NA Distance: 0.6mi
Riviera Elementary School
Public K-5 Elementary
Students: 233 Distance: 1.6mi
Mountain Vista Middle School
Public 6-8 Middle
Students: 408 Distance: 4.8mi
Kelseyville Elementary School
Public K-5 Elementary
Students: 514 Distance: 4.8mi
Pomo School
Public K-7 Elementary
Students: 703 Distance: 4.9mi
Ed Donaldson Education Center
Public 9-12 Continuation
Students: 7 Distance: 4.9mi
- Bed
- 4
- Bath
- 3
- Parking
- 4
- Attached, See Remarks
- SQ FT
- 3,400
- SQ FT Source
- Assessor Agent-Fill
- Lot SQ FT
- 8,276.0
- Lot Acres
- 0.19 Acres
- Kitchen
- Kitchen/Family Combo, Pantry Closet, Tile Counter
- Cooling
- Ceiling Fan(s), Central
- Foundation
- Concrete Perimeter
- Fire Place
- Living Room, Wood Burning
- Heating
- Central, Propane, Wood Stove
- Laundry
- Electric, Gas Hook-Up, Hookups Only, Inside Room
- Main Level
- Bedroom(s), Family Room, Full Bath(s), Kitchen, Living Room
- Views
- Hills, Lake, Mountains, Panoramic, Water
- Possession
- Close Of Escrow
- Architectural Style
- Traditional, See Remarks
- * Fee
- $120
- Name
- Kelseyville Riviera Community Assoc.
- Phone
- (707) 277-7281
- *Fee includes
- Other
MLS and other Information regarding properties for sale as shown in Theo have been obtained from various sources such as sellers, public records, agents and other third parties. This information may relate to the condition of the property, permitted or unpermitted uses, zoning, square footage, lot size/acreage or other matters affecting value or desirability. Unless otherwise indicated in writing, neither brokers, agents nor Theo have verified, or will verify, such information. If any such information is important to buyer in determining whether to buy, the price to pay or intended use of the property, buyer is urged to conduct their own investigation with qualified professionals, satisfy themselves with respect to that information, and to rely solely on the results of that investigation.
School data provided by GreatSchools. School service boundaries are intended to be used as reference only. To verify enrollment eligibility for a property, contact the school directly.
