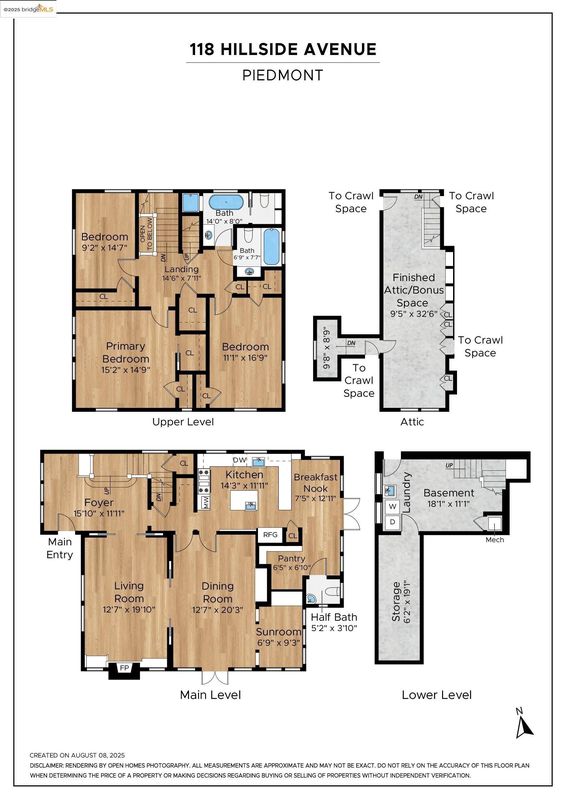
$2,350,000
2,450
SQ FT
$959
SQ/FT
118 Hillside Ave
@ Park - Piedmont
- 3 Bed
- 2.5 (2/1) Bath
- 0 Park
- 2,450 sqft
- Piedmont
-

Fall in love with this picture-perfect Craftsman in the heart of Piedmont! From the broad front porch to the bold, designer wallpaper, this home blends classic charm with vibrant personality. Step inside and enjoy coved ceilings, original built-ins, and elegant living and dining rooms made for entertaining. French doors lead to a dreamy pergola-covered patio —perfect for dining under the stars or weekend brunches. Need a cozy place to snuggle up and read a book or watch TV? The adjacent sunroom has you covered. The large Chef's kitchen checks every box: custom cabinetry, quartz countertops, two sinks, stainless steel appliances, and tons of storage. Plus, it flows seamlessly into a cheery breakfast room and out to a lovely brick patio, level lawn, and blooming backyard—indoor-outdoor living at its best! A tucked-away office nook and stylish powder room complete the main floor. Upstairs features three sunlit bedrooms, two full baths, and a finished attic with 400+ sq ft of bonus space—think playroom, studio, or guest space. Located on one of Piedmont’s favorite streets, near top-rated schools, parks, and the local market—with a brand-new state-of-the-art Aquatics Center coming soon, adding even more allure to this exceptional location! Come by for a look - you'll be glad you did!
- Current Status
- Active - Coming Soon
- Original Price
- $2,350,000
- List Price
- $2,350,000
- On Market Date
- Sep 10, 2025
- Property Type
- Detached
- D/N/S
- Piedmont
- Zip Code
- 94611
- MLS ID
- 41110958
- APN
- 50453321
- Year Built
- 1905
- Stories in Building
- 3
- Possession
- Close Of Escrow
- Data Source
- MAXEBRDI
- Origin MLS System
- Bridge AOR
Havens Elementary School
Public K-5 Elementary
Students: 439 Distance: 0.3mi
Piedmont High School
Public 9-12 Secondary
Students: 855 Distance: 0.4mi
Piedmont Middle School
Public 6-8 Middle
Students: 651 Distance: 0.4mi
Millennium High Alternative School
Public 9-12 Continuation
Students: 65 Distance: 0.4mi
Piedmont Adult Education
Public n/a Adult Education
Students: NA Distance: 0.4mi
Wildwood Elementary School
Public K-5 Elementary
Students: 296 Distance: 0.6mi
- Bed
- 3
- Bath
- 2.5 (2/1)
- Parking
- 0
- None
- SQ FT
- 2,450
- SQ FT Source
- Measured
- Lot SQ FT
- 5,950.0
- Lot Acres
- 0.14 Acres
- Pool Info
- None
- Kitchen
- Dishwasher, Gas Range, Microwave, Oven, Refrigerator, Counter - Solid Surface, Eat-in Kitchen, Gas Range/Cooktop, Oven Built-in, Updated Kitchen
- Cooling
- None
- Disclosures
- Nat Hazard Disclosure
- Entry Level
- Exterior Details
- Back Yard, Front Yard, Sprinklers Automatic
- Flooring
- Wood
- Foundation
- Fire Place
- Living Room
- Heating
- Zoned
- Laundry
- Laundry Room
- Main Level
- None
- Possession
- Close Of Escrow
- Architectural Style
- Brown Shingle
- Construction Status
- Existing
- Additional Miscellaneous Features
- Back Yard, Front Yard, Sprinklers Automatic
- Location
- Back Yard, Front Yard, Landscaped
- Roof
- Composition Shingles
- Water and Sewer
- Public
- Fee
- Unavailable
MLS and other Information regarding properties for sale as shown in Theo have been obtained from various sources such as sellers, public records, agents and other third parties. This information may relate to the condition of the property, permitted or unpermitted uses, zoning, square footage, lot size/acreage or other matters affecting value or desirability. Unless otherwise indicated in writing, neither brokers, agents nor Theo have verified, or will verify, such information. If any such information is important to buyer in determining whether to buy, the price to pay or intended use of the property, buyer is urged to conduct their own investigation with qualified professionals, satisfy themselves with respect to that information, and to rely solely on the results of that investigation.
School data provided by GreatSchools. School service boundaries are intended to be used as reference only. To verify enrollment eligibility for a property, contact the school directly.




