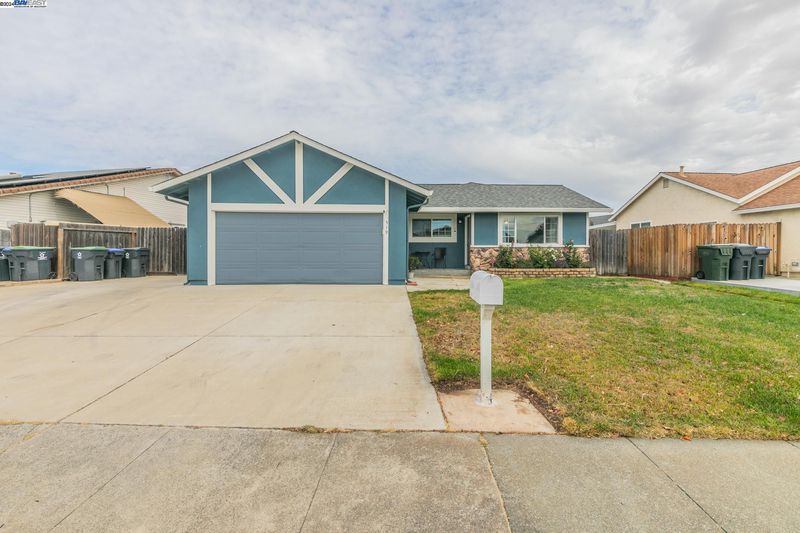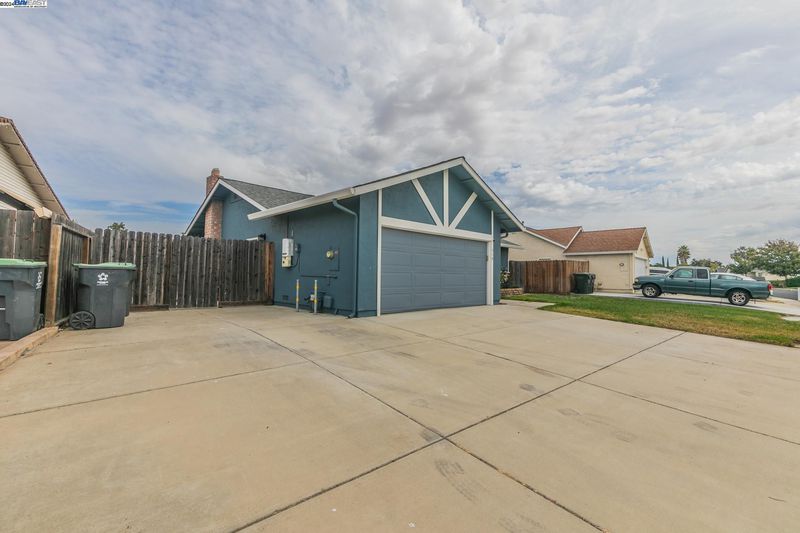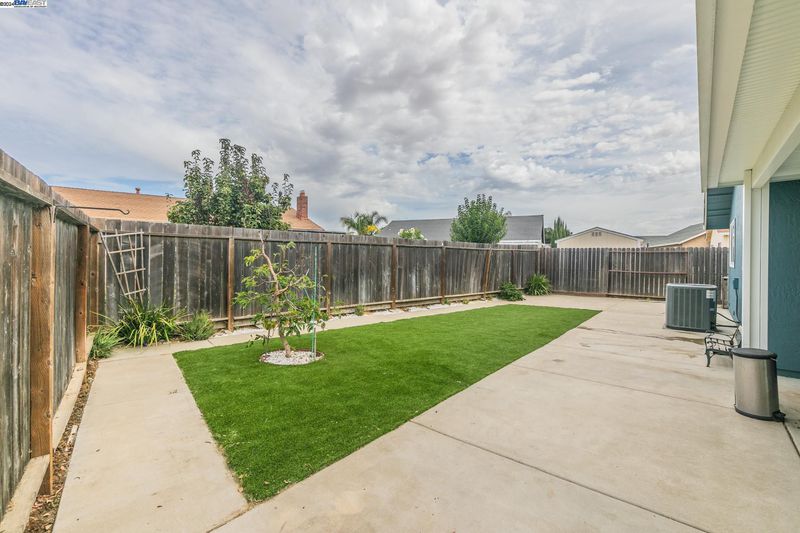
$529,950
1,259
SQ FT
$421
SQ/FT
519 Fortuna Dr
@ Montebello - Other, Suisun City
- 3 Bed
- 3 Bath
- 2 Park
- 1,259 sqft
- Suisun City
-

-
Sat Sep 21, 1:00 pm - 4:00 pm
Remarkable single level home located in the Montebello Vista neighborhood. This 3 bedroom/2bathroom home features, recently painted exterior, an oversized driveway and a private backyard, laminate flooring throughout the home, dual pane windows and ceiling fans in all rooms, newer HVAC system and remodeled master bathroom with expanded shower. The kitchen features gas range and cooktop, built-in microwave, and stainless dishwasher. The private backyard features a large covered patio and low maintenance turf. Located within walking distance to the local park and only minutes away to sports field, shopping, dining, schools and Travis AFB and easy access to Highway 12 and I80.
-
Sun Sep 22, 1:00 pm - 4:00 pm
Remarkable single level home located in the Montebello Vista neighborhood. This 3 bedroom/2bathroom home features, recently painted exterior, an oversized driveway and a private backyard, laminate flooring throughout the home, dual pane windows and ceiling fans in all rooms, newer HVAC system and remodeled master bathroom with expanded shower. The kitchen features gas range and cooktop, built-in microwave, and stainless dishwasher. The private backyard features a large covered patio and low maintenance turf. Located within walking distance to the local park and only minutes away to sports field, shopping, dining, schools and Travis AFB and easy access to Highway 12 and I80.
Remarkable single level home located in the Montebello Vista neighborhood. This 3 bedroom/2bathroom home features, recently painted exterior, an oversized driveway and a private backyard, laminate flooring throughout the home, dual pane windows and ceiling fans in all rooms, upgraded HVAC system and remodeled master bathroom with expanded shower. The kitchen features gas range and cooktop, built-in microwave, and stainless dishwasher. The private backyard features a large covered patio and low maintenance turf. Located within walking distance to the local park and only minutes away to sports field, shopping, dining, schools and Travis AFB and easy access to Highway 12 and I80.
- Current Status
- New
- Original Price
- $529,950
- List Price
- $529,950
- On Market Date
- Sep 19, 2024
- Property Type
- Detached
- D/N/S
- Other
- Zip Code
- 94585
- MLS ID
- 41073661
- APN
- 0174184010
- Year Built
- 1983
- Stories in Building
- 1
- Possession
- COE
- Data Source
- MAXEBRDI
- Origin MLS System
- BAY EAST
Dan O. Root Elementary School
Public K-6 Elementary, Yr Round
Students: 847 Distance: 0.7mi
Tolenas Elementary School
Public K-5 Elementary
Students: 414 Distance: 1.3mi
Suisun Elementary School
Public K-5 Elementary
Students: 517 Distance: 1.6mi
Crescent Elementary School
Public K-5 Elementary, Yr Round
Students: 607 Distance: 1.6mi
Grange Middle School
Public 6-8 Middle
Students: 905 Distance: 2.1mi
Solano County Community School
Public 7-12 Opportunity Community, Yr Round
Students: 44 Distance: 2.2mi
- Bed
- 3
- Bath
- 3
- Parking
- 2
- Attached
- SQ FT
- 1,259
- SQ FT Source
- Public Records
- Lot SQ FT
- 5,662.0
- Lot Acres
- 0.13 Acres
- Pool Info
- None, Solar Pool Leased
- Kitchen
- Dishwasher, Disposal, Gas Range, Counter - Tile, Garbage Disposal, Gas Range/Cooktop
- Cooling
- Central Air
- Disclosures
- None
- Entry Level
- Exterior Details
- Back Yard, Front Yard, Side Yard, Sprinklers Automatic
- Flooring
- Laminate
- Foundation
- Fire Place
- Wood Burning
- Heating
- Forced Air
- Laundry
- Hookups Only
- Main Level
- 3 Bedrooms, 2 Baths, Main Entry
- Possession
- COE
- Architectural Style
- Contemporary
- Construction Status
- Existing
- Additional Miscellaneous Features
- Back Yard, Front Yard, Side Yard, Sprinklers Automatic
- Location
- Regular
- Roof
- Composition
- Fee
- Unavailable
MLS and other Information regarding properties for sale as shown in Theo have been obtained from various sources such as sellers, public records, agents and other third parties. This information may relate to the condition of the property, permitted or unpermitted uses, zoning, square footage, lot size/acreage or other matters affecting value or desirability. Unless otherwise indicated in writing, neither brokers, agents nor Theo have verified, or will verify, such information. If any such information is important to buyer in determining whether to buy, the price to pay or intended use of the property, buyer is urged to conduct their own investigation with qualified professionals, satisfy themselves with respect to that information, and to rely solely on the results of that investigation.
School data provided by GreatSchools. School service boundaries are intended to be used as reference only. To verify enrollment eligibility for a property, contact the school directly.






























