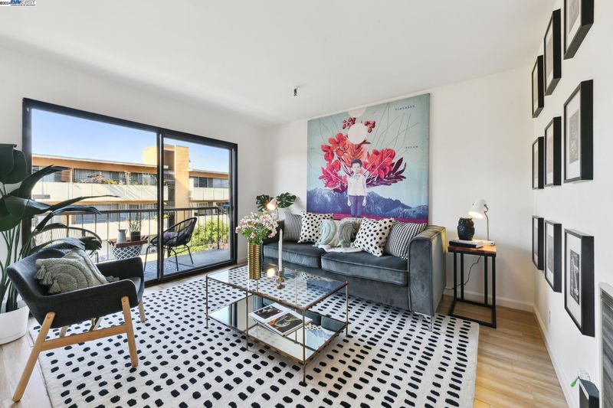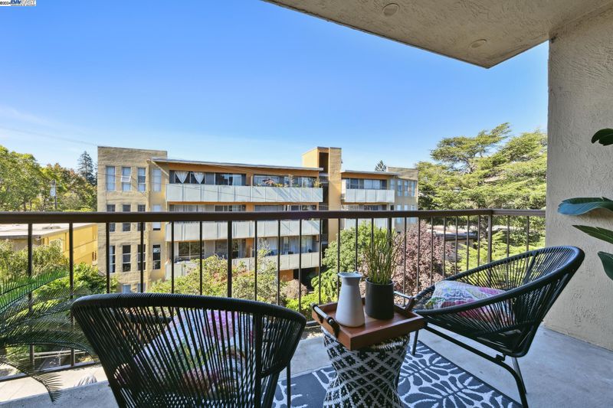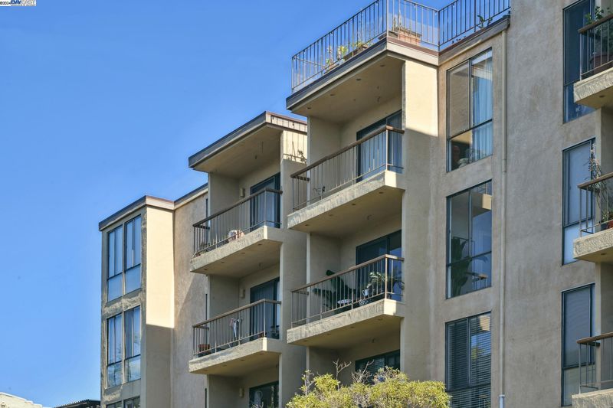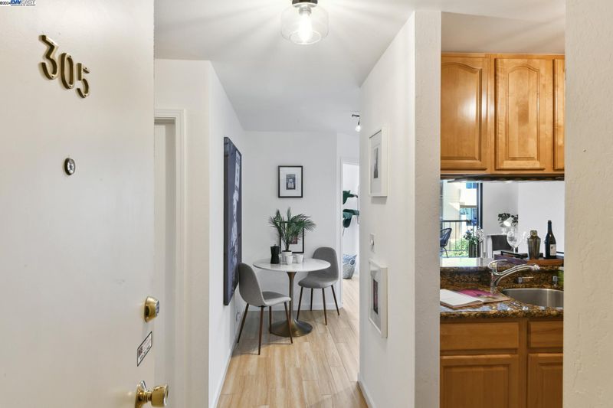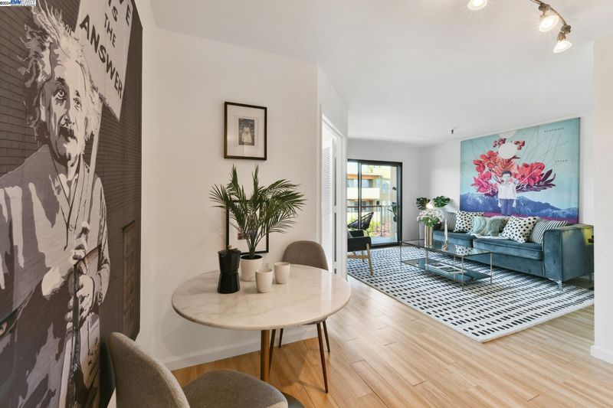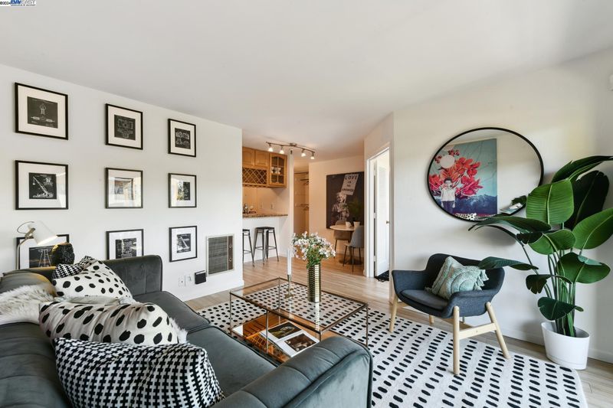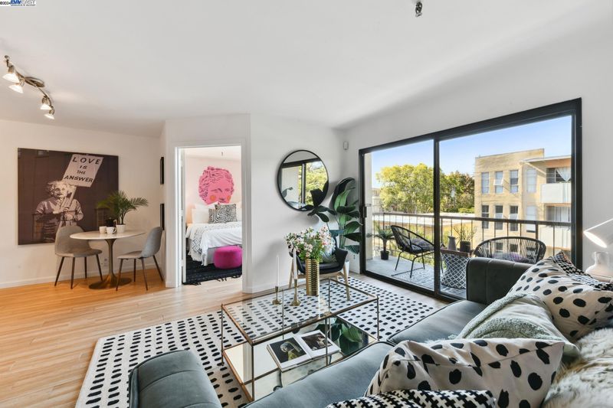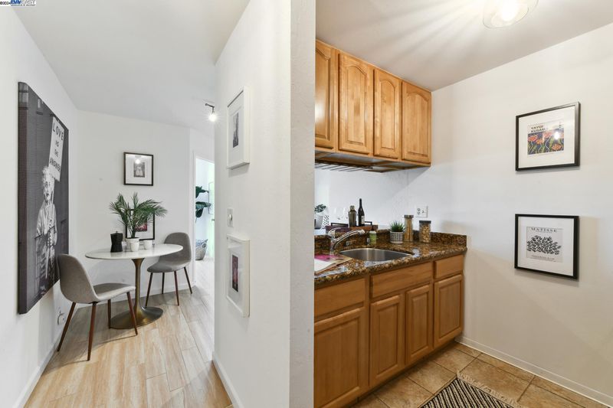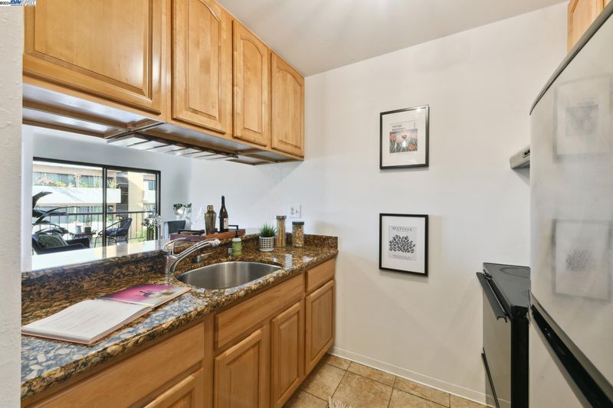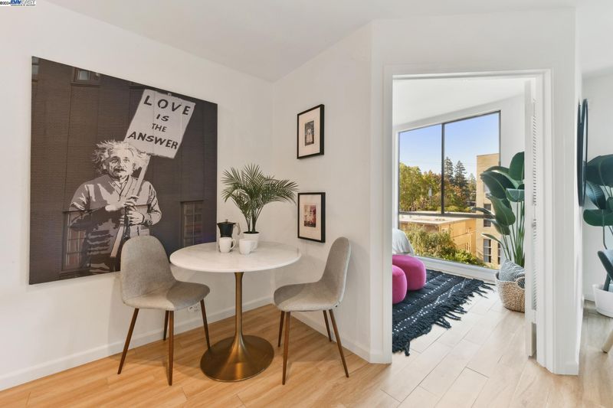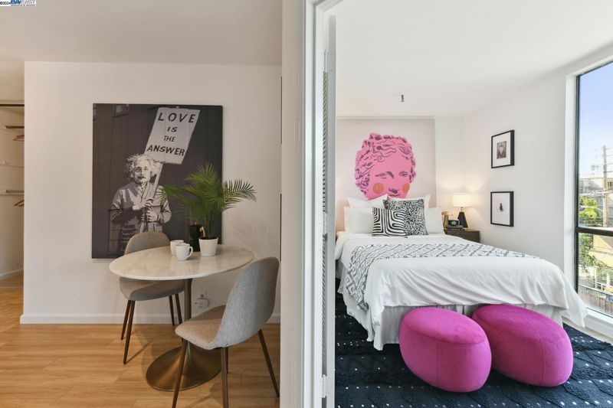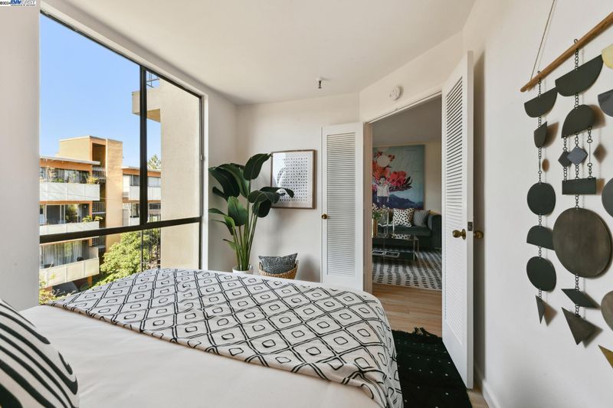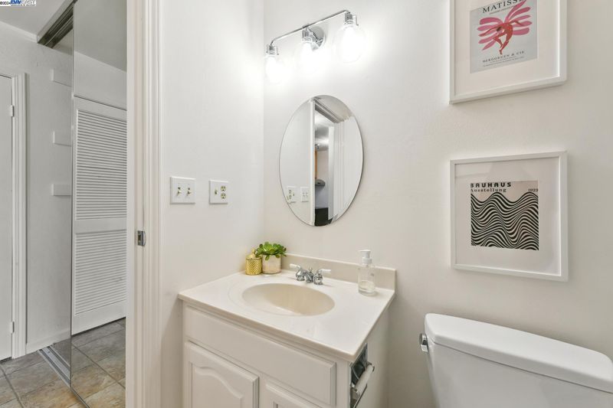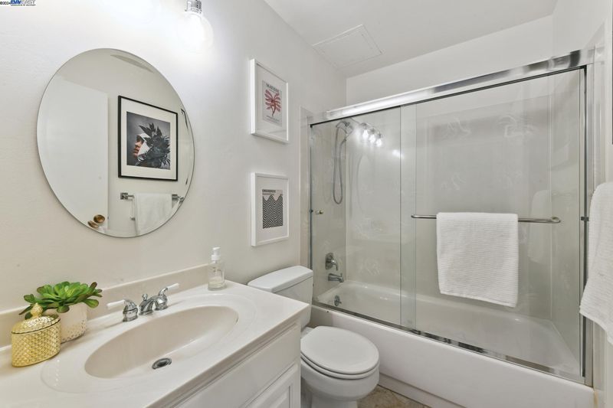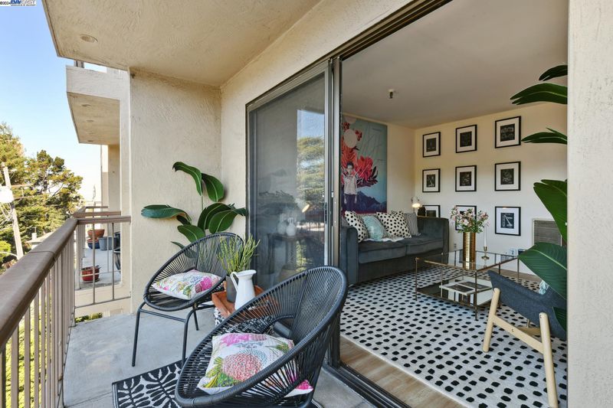
$349,000
581
SQ FT
$601
SQ/FT
771 KINGSTON AVENUE, #305
@ Monte Cresta Ave - Piedmont Avenue, Oakland
- 1 Bed
- 1 Bath
- 1 Park
- 581 sqft
- Oakland
-

-
Sun Sep 29, 2:00 pm - 4:00 pm
Compact, light-filled condo close to great amenities
Easy urban living awaits in this sunny junior 1BD/1BA condominium mere blocks from Oakland’s lively and convenient Piedmont Avenue. Tucked away on a leafy street, this cheery 581 SQFT home resides on a higher floor offering quiet and privacy. The galley kitchen boasts plenty of storage, wood cabinets with glass for display, and a built-in wine rack over a breakfast bar that connects the living & dining areas. Sunshine streams in from the sliding glass door opening to a balcony expanding the room for wonderful indoor/outdoor living. Enjoy your morning coffee with songbirds or an al fresco dinner on the balcony. Wood flooring spans throughout into the bedroom, with its sunny floor to ceiling window. The apartment is complete with a full sized bath and two large closets. The modest HOA fees include secure garage parking, mailroom, and laundry which is conveniently located just down the hall with designated storage shelf for your unit. Out your front door, Piedmont Ave has shopping, restaurants, groceries, yoga, and everybody’s favorite: Fenton’s Ice Cream! Oakland Kaiser, the Linda Dog Park, and indie movies are close by, or easily get to Lake Merritt & the Grand Lake district for its Farmers Market. The Transbay bus is around the corner or hop onto Hwy 580 for a quick commute.
- Current Status
- New
- Original Price
- $349,000
- List Price
- $349,000
- On Market Date
- Sep 19, 2024
- Property Type
- Condominium
- D/N/S
- Piedmont Avenue
- Zip Code
- 94611
- MLS ID
- 41073696
- APN
- 1298850
- Year Built
- 1970
- Stories in Building
- 1
- Possession
- COE
- Data Source
- MAXEBRDI
- Origin MLS System
- BAY EAST
Beach Elementary School
Public K-5 Elementary
Students: 276 Distance: 0.2mi
West Wind Academy
Private 4-12
Students: 20 Distance: 0.2mi
St. Leo the Great School
Private PK-8 Elementary, Religious, Coed
Students: 228 Distance: 0.3mi
Piedmont Avenue Elementary School
Public K-5 Elementary
Students: 329 Distance: 0.4mi
Pacific Boychoir Academy
Private 4-8 Elementary, All Male, Nonprofit
Students: 61 Distance: 0.4mi
Grand Lake Montessori
Private K-1 Montessori, Elementary, Coed
Students: 175 Distance: 0.5mi
- Bed
- 1
- Bath
- 1
- Parking
- 1
- Covered, Off Street, Assigned
- SQ FT
- 581
- SQ FT Source
- Public Records
- Lot SQ FT
- 11,740.0
- Lot Acres
- 0.27 Acres
- Pool Info
- None
- Kitchen
- Electric Range, Disposal, Refrigerator, Breakfast Bar, Counter - Stone, Electric Range/Cooktop, Garbage Disposal, Other
- Cooling
- None
- Disclosures
- Nat Hazard Disclosure
- Entry Level
- 3
- Exterior Details
- No Yard
- Flooring
- Tile, Vinyl, Carpet
- Foundation
- Fire Place
- None
- Heating
- Electric
- Laundry
- Community Facility, Inside Room
- Main Level
- 1 Bedroom, 1 Bath, Main Entry
- Possession
- COE
- Architectural Style
- Contemporary
- Construction Status
- Existing
- Additional Miscellaneous Features
- No Yard
- Location
- Regular
- Roof
- Unknown
- Water and Sewer
- Public
- Fee
- $299
MLS and other Information regarding properties for sale as shown in Theo have been obtained from various sources such as sellers, public records, agents and other third parties. This information may relate to the condition of the property, permitted or unpermitted uses, zoning, square footage, lot size/acreage or other matters affecting value or desirability. Unless otherwise indicated in writing, neither brokers, agents nor Theo have verified, or will verify, such information. If any such information is important to buyer in determining whether to buy, the price to pay or intended use of the property, buyer is urged to conduct their own investigation with qualified professionals, satisfy themselves with respect to that information, and to rely solely on the results of that investigation.
School data provided by GreatSchools. School service boundaries are intended to be used as reference only. To verify enrollment eligibility for a property, contact the school directly.
