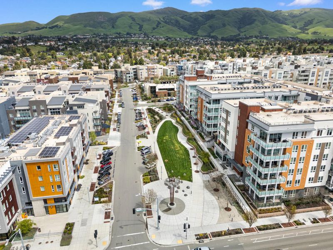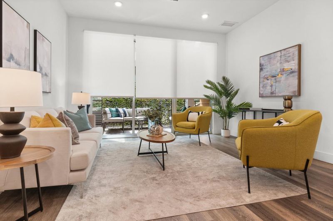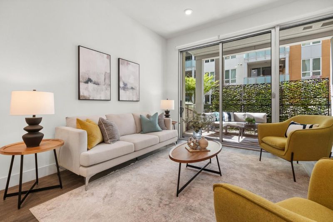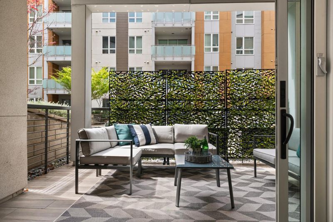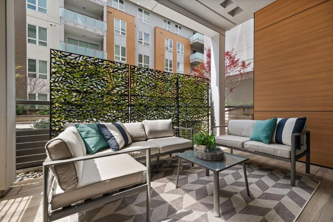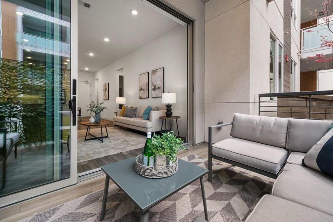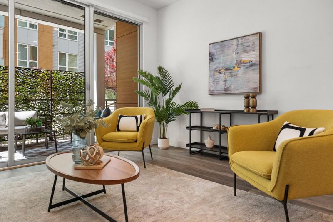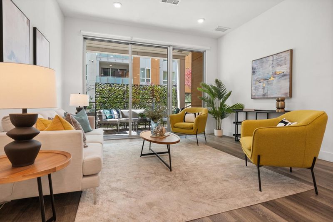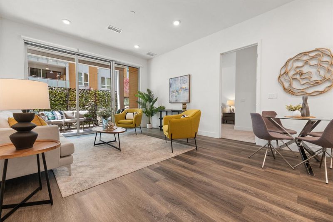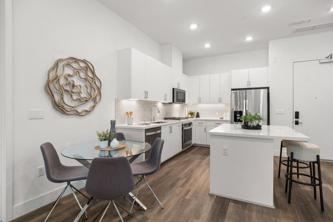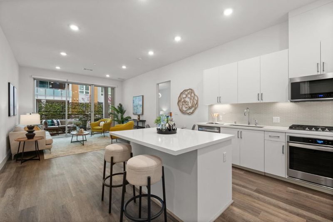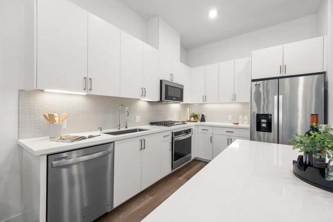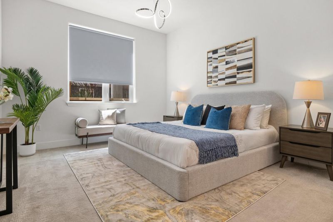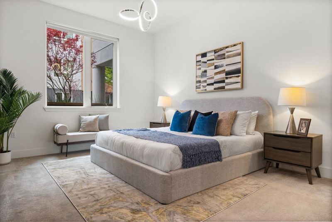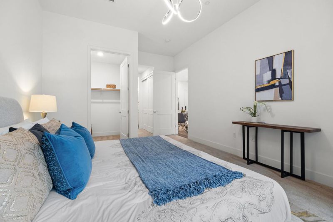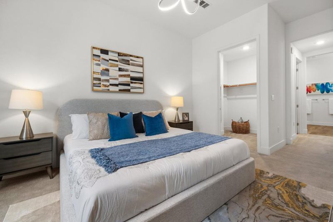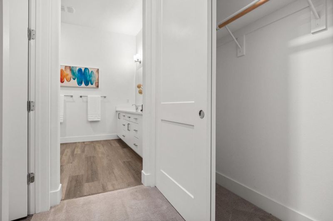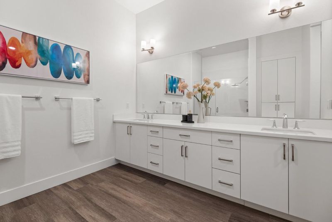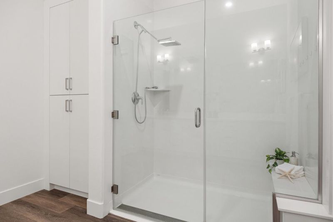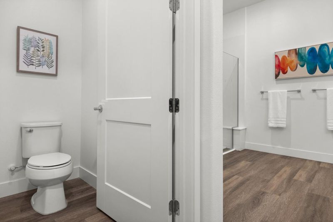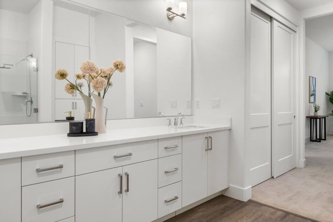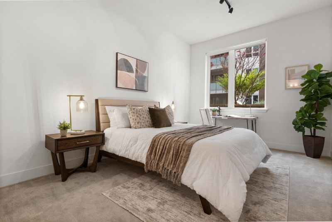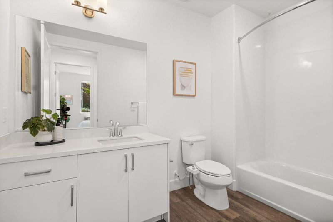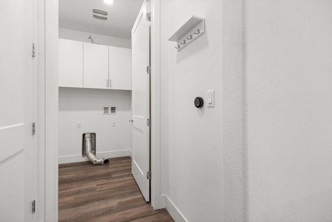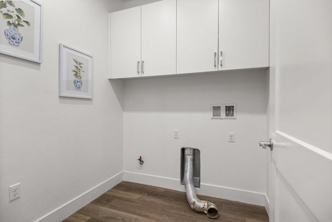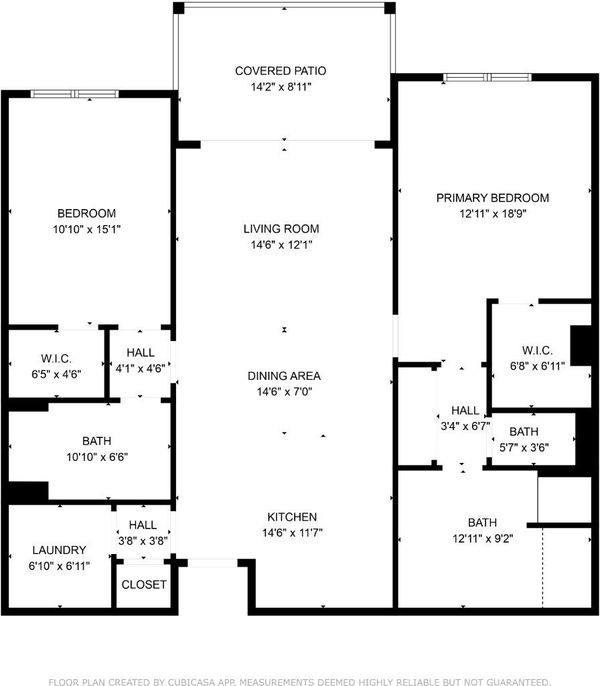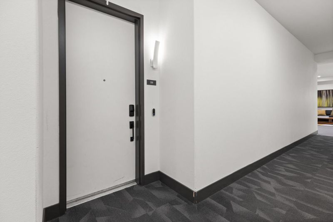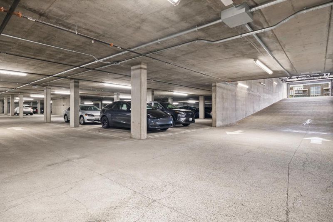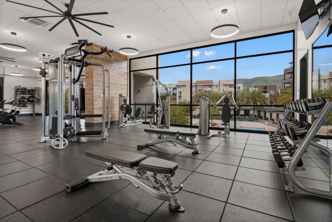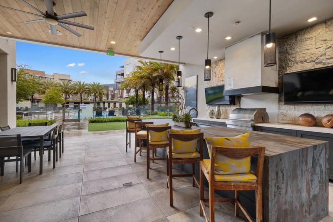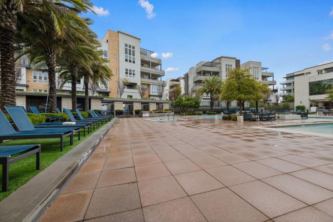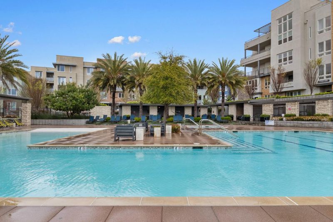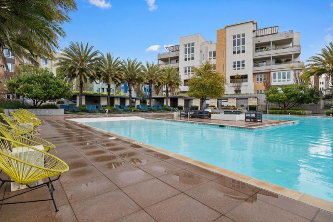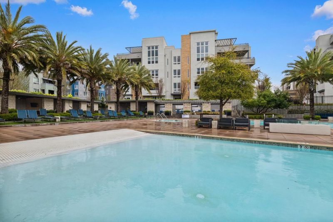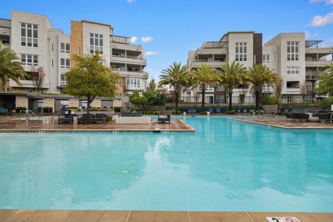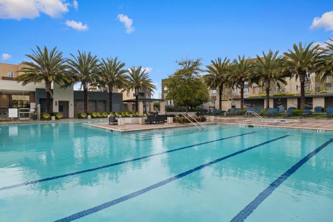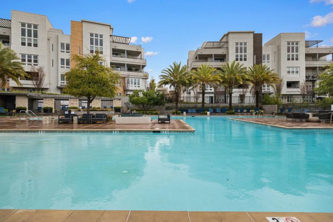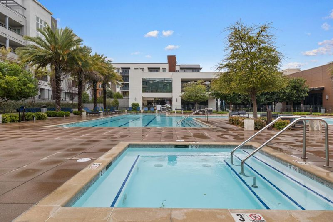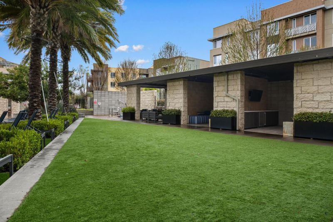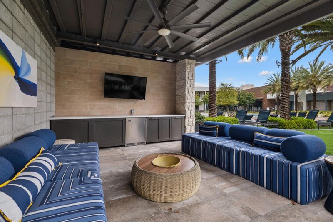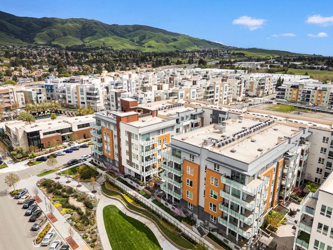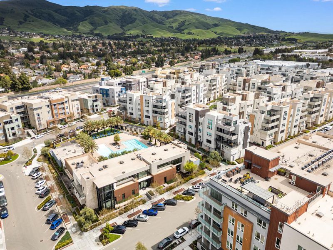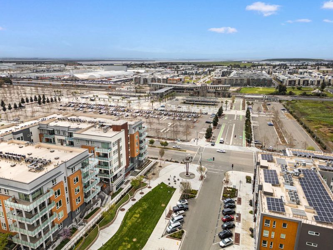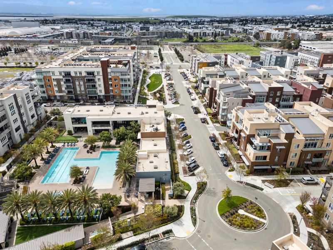
$969,999
1,295
SQ FT
$749
SQ/FT
45128 Warm Springs Boulevard, #230
@ Tom Blalock St - 3700 - Fremont, Fremont
- 2 Bed
- 2 Bath
- 1 Park
- 1,295 sqft
- FREMONT
-

-
Sat Apr 19, 2:00 pm - 4:00 pm
Come Tour This Amazing Bright 2 Bedroom Stunner With Private Patio & Luxury Amenities!
Welcome to 45128 Warm Springs Blvd #230, a beautifully appointed 2-bedroom, 2-bath condo in the sought-after Metro Crossing community. Perfectly positioned just across from the Warm Springs BART station, this home offers upscale living w/unbeatable convenience for Bay Area commuters. Inside, enjoy a bright, contemporary interior featuring sleek white cabinetry, quartz counters, stainless steel appliances, & wide-plank flooring. The open-concept layout flows effortlessly from the stylish kitchen to the living room, where oversized sliding doors lead to your private patio, a serene space for morning coffee. The spacious primary suite includes a walk-in closet & a spa-inspired en-suite. The 2nd bedroom is ideal for guests, a home office, or a flex space to fit your lifestyle. Additional highlights include in-unit laundry, central A/C, & secure garage parking. Residents of Metro Crossing enjoy access to luxury resort-style amenities including a state-of-the-art fitness center, pool & spa, clubhouse, outdoor BBQ areas, & beautifully landscaped courtyards & walking paths. All just minutes from parks, dining, shopping, & top tech employers. Living at Metro Crossing means you're surrounded by green spaces & recreational options perfect for staying active or simply enjoying the outdoors.
- Days on Market
- 9 days
- Current Status
- Active
- Original Price
- $969,999
- List Price
- $969,999
- On Market Date
- Apr 8, 2025
- Property Type
- Condominium
- Area
- 3700 - Fremont
- Zip Code
- 94539
- MLS ID
- ML82000704
- APN
- 519-1756-097
- Year Built
- 2020
- Stories in Building
- Unavailable
- Possession
- Unavailable
- Data Source
- MLSL
- Origin MLS System
- MLSListings, Inc.
Fred E. Weibel Elementary School
Public K-6 Elementary
Students: 796 Distance: 0.5mi
Averroes High School
Private 9-12
Students: 52 Distance: 1.2mi
E. M. Grimmer Elementary School
Public K-6 Elementary
Students: 481 Distance: 1.4mi
James Leitch Elementary School
Public K-3 Elementary
Students: 857 Distance: 1.4mi
Warm Springs Elementary School
Public 3-6 Elementary
Students: 1054 Distance: 1.5mi
Harvey Green Elementary School
Public K-6 Elementary
Students: 517 Distance: 1.6mi
- Bed
- 2
- Bath
- 2
- Double Sinks, Shower over Tub - 1, Stall Shower, Updated Bath
- Parking
- 1
- Assigned Spaces, Covered Parking, Underground Parking
- SQ FT
- 1,295
- SQ FT Source
- Unavailable
- Lot SQ FT
- 75,515.62
- Lot Acres
- 1.7336 Acres
- Pool Info
- Community Facility, Pool - In Ground, Pool / Spa Combo, Spa / Hot Tub
- Kitchen
- Countertop - Stone, Dishwasher, Garbage Disposal, Island, Microwave, Oven Range - Gas, Refrigerator
- Cooling
- Central AC
- Dining Room
- Dining Bar, Eat in Kitchen
- Disclosures
- NHDS Report
- Family Room
- No Family Room
- Flooring
- Carpet, Tile, Vinyl / Linoleum
- Foundation
- Concrete Slab
- Heating
- Forced Air
- Laundry
- In Utility Room, Inside
- Views
- Court, Garden / Greenbelt
- Architectural Style
- Contemporary
- * Fee
- $679
- Name
- Metro Crossing
- *Fee includes
- Common Area Gas, Maintenance - Common Area, Maintenance - Exterior, Pool, Spa, or Tennis, and Recreation Facility
MLS and other Information regarding properties for sale as shown in Theo have been obtained from various sources such as sellers, public records, agents and other third parties. This information may relate to the condition of the property, permitted or unpermitted uses, zoning, square footage, lot size/acreage or other matters affecting value or desirability. Unless otherwise indicated in writing, neither brokers, agents nor Theo have verified, or will verify, such information. If any such information is important to buyer in determining whether to buy, the price to pay or intended use of the property, buyer is urged to conduct their own investigation with qualified professionals, satisfy themselves with respect to that information, and to rely solely on the results of that investigation.
School data provided by GreatSchools. School service boundaries are intended to be used as reference only. To verify enrollment eligibility for a property, contact the school directly.
