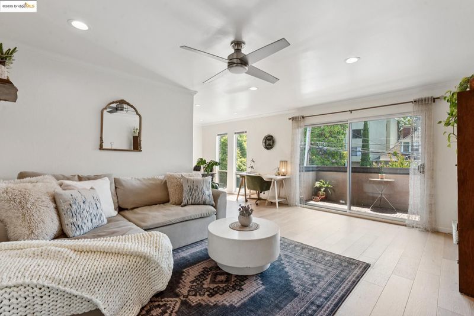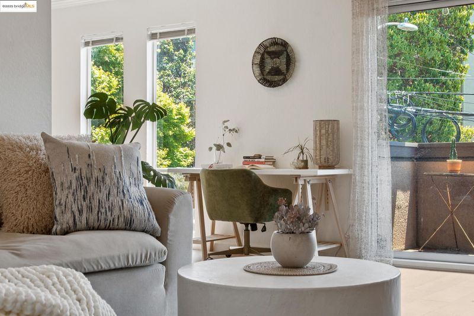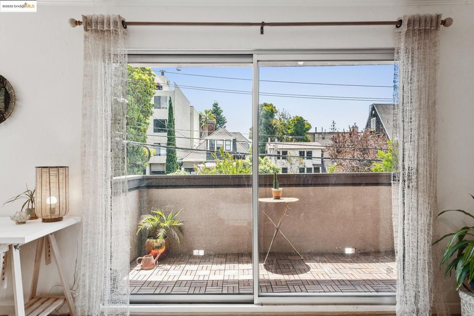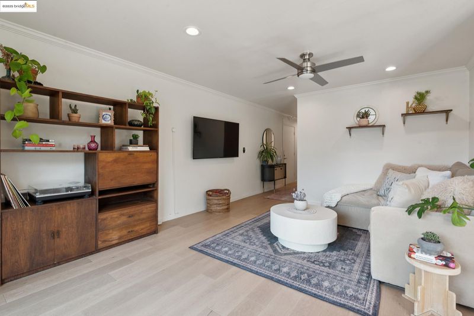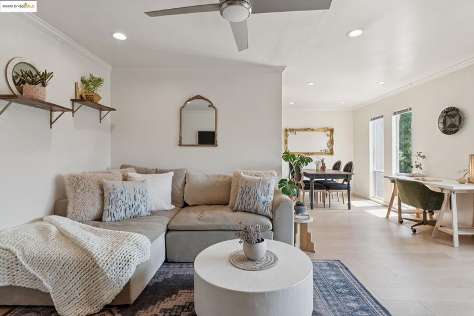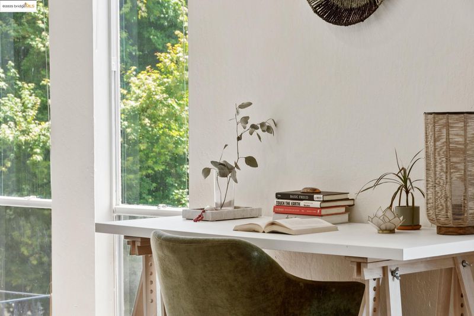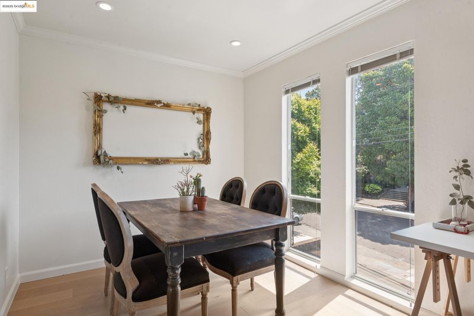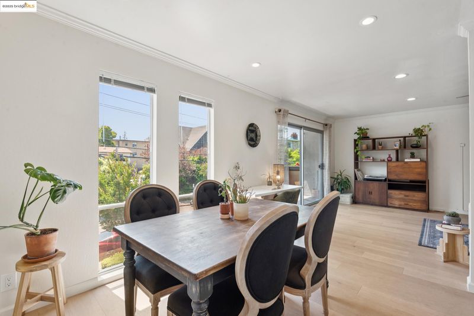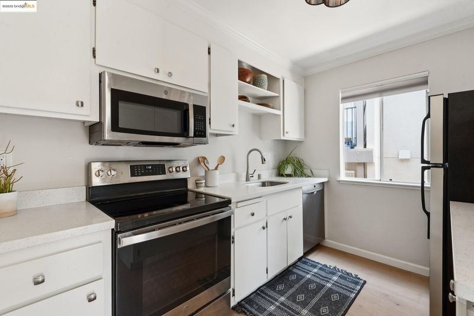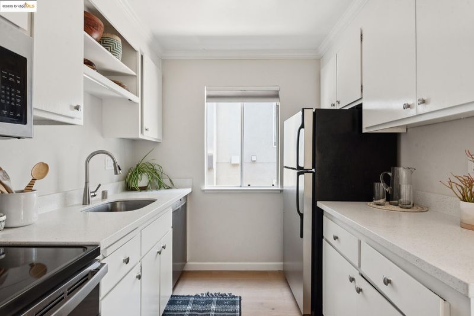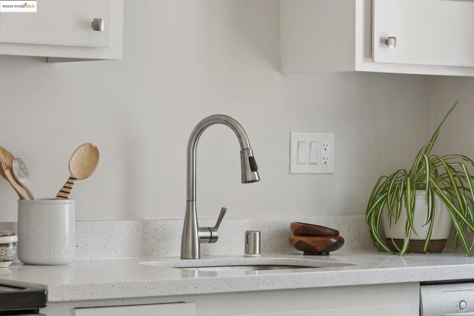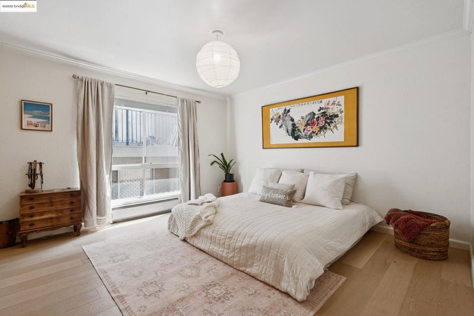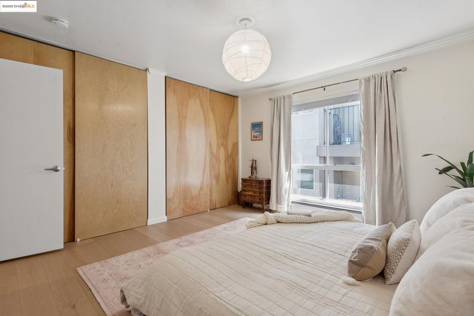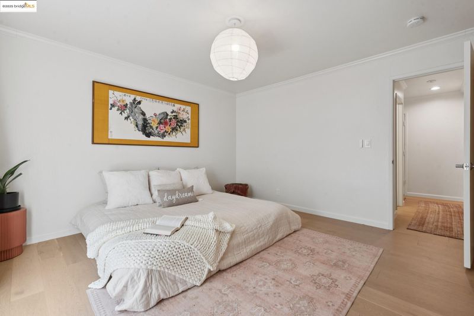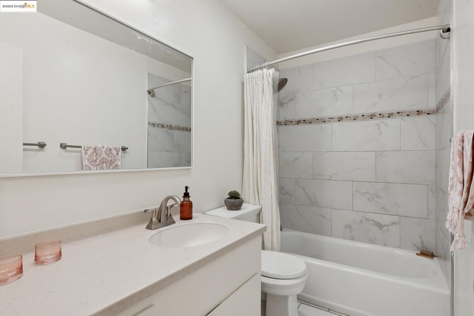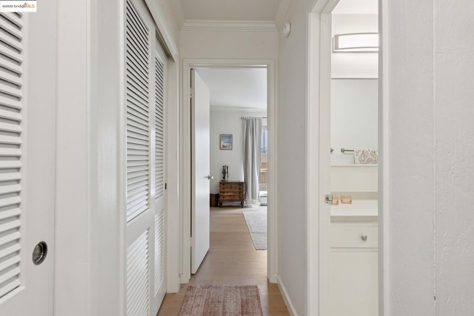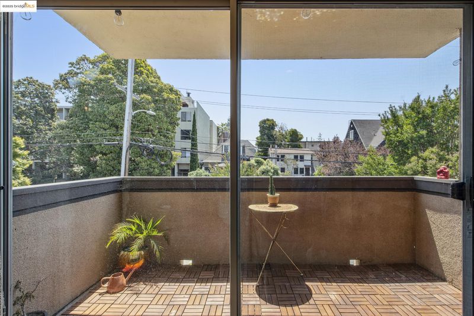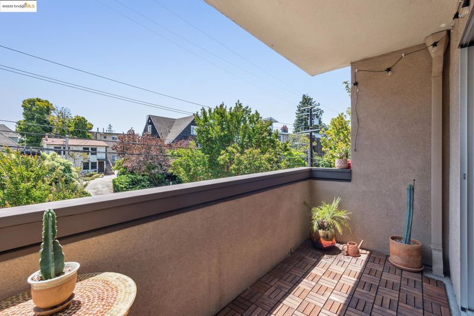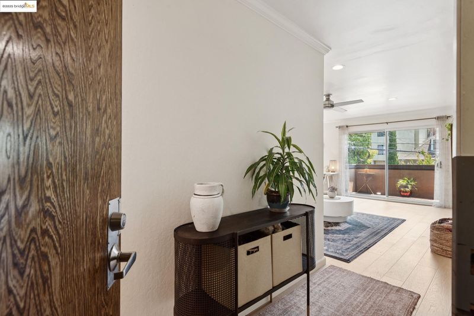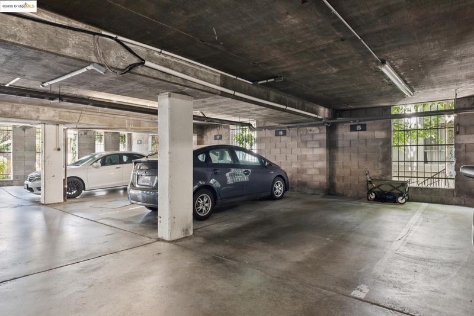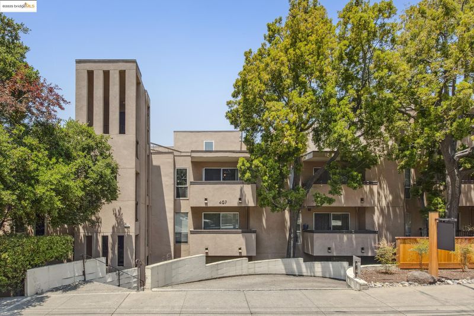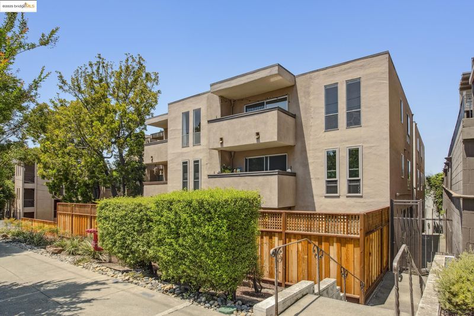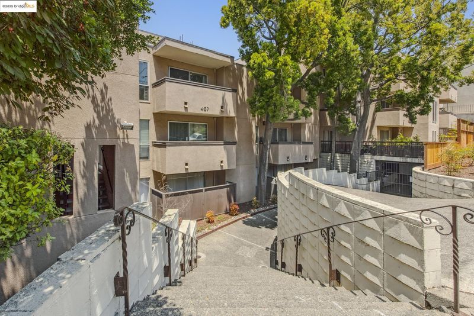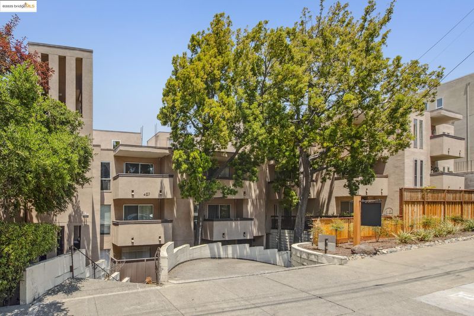
$359,000
765
SQ FT
$469
SQ/FT
407 Orange St, #410
@ Perkins - Adams Point, Oakland
- 1 Bed
- 1 Bath
- 1 Park
- 765 sqft
- Oakland
-

-
Sat Aug 2, 12:00 pm - 2:00 pm
Regular weekend tour
Experience elevated living in this stunning top-floor corner unit at 407 Orange St. Apt 410, ideally located in the vibrant Adams Point neighborhood of Oakland. With Lake Merritt, Uptown, and the picturesque City of Piedmont nearby, this residence combines modern sophistication with urban ease. Enter a bright interior where the open layout harmoniously connects living areas, fostering a welcoming ambiance. Enjoy an abundance of natural light as sliding doors open to a secluded deck, perfect for outdoor relaxation and no shared walls for maximum privacy.. The home features recent enhancements, such as engineered hardwood flooring, sleek LED lighting, and elegant crown molding. Sunlit rooms boast expansive windows, and the thoughtfully crafted kitchen is equipped with stainless steel appliances, quartz countertops, and a brand-new sink and faucet. Ample storage is provided with well-designed hall and bedroom closets, while convenient shared laundry facilities down the hall enhance practicality. Enjoy the convenience of an elevator granting easy access to your reserved parking space in the secure garage, eliminating the hassle of stairs. Effortless access to Highway 580 makes this home a commuter's dream.
- Current Status
- Active
- Original Price
- $359,000
- List Price
- $359,000
- On Market Date
- Jul 16, 2025
- Property Type
- Condominium
- D/N/S
- Adams Point
- Zip Code
- 94610
- MLS ID
- 41104933
- APN
- Year Built
- 1970
- Stories in Building
- 1
- Possession
- Close Of Escrow
- Data Source
- MAXEBRDI
- Origin MLS System
- Bridge AOR
Grand Lake Montessori
Private K-1 Montessori, Elementary, Coed
Students: 175 Distance: 0.2mi
Westlake Middle School
Public 6-8 Middle
Students: 307 Distance: 0.3mi
American Indian Public High School
Charter 9-12 Secondary
Students: 411 Distance: 0.5mi
St. Paul's Episcopal School
Private K-8 Nonprofit
Students: 350 Distance: 0.5mi
Street Academy (Alternative)
Public 9-12 Alternative
Students: 107 Distance: 0.6mi
Beach Elementary School
Public K-5 Elementary
Students: 276 Distance: 0.6mi
- Bed
- 1
- Bath
- 1
- Parking
- 1
- Assigned, Space Per Unit - 1, Below Building Parking, Enclosed, Garage Door Opener
- SQ FT
- 765
- SQ FT Source
- Public Records
- Pool Info
- None
- Kitchen
- Dishwasher, Electric Range, Microwave, Refrigerator, Stone Counters, Electric Range/Cooktop, Disposal, Updated Kitchen
- Cooling
- Ceiling Fan(s)
- Disclosures
- Rent Control
- Entry Level
- 4
- Exterior Details
- Unit Faces Street, No Yard
- Flooring
- Tile
- Foundation
- Fire Place
- None
- Heating
- Baseboard, Electric
- Laundry
- Common Area
- Main Level
- Main Entry
- Possession
- Close Of Escrow
- Architectural Style
- Contemporary
- Construction Status
- Existing
- Additional Miscellaneous Features
- Unit Faces Street, No Yard
- Location
- Zero Lot Line
- Roof
- Unknown
- Water and Sewer
- Public
- Fee
- $607
MLS and other Information regarding properties for sale as shown in Theo have been obtained from various sources such as sellers, public records, agents and other third parties. This information may relate to the condition of the property, permitted or unpermitted uses, zoning, square footage, lot size/acreage or other matters affecting value or desirability. Unless otherwise indicated in writing, neither brokers, agents nor Theo have verified, or will verify, such information. If any such information is important to buyer in determining whether to buy, the price to pay or intended use of the property, buyer is urged to conduct their own investigation with qualified professionals, satisfy themselves with respect to that information, and to rely solely on the results of that investigation.
School data provided by GreatSchools. School service boundaries are intended to be used as reference only. To verify enrollment eligibility for a property, contact the school directly.
