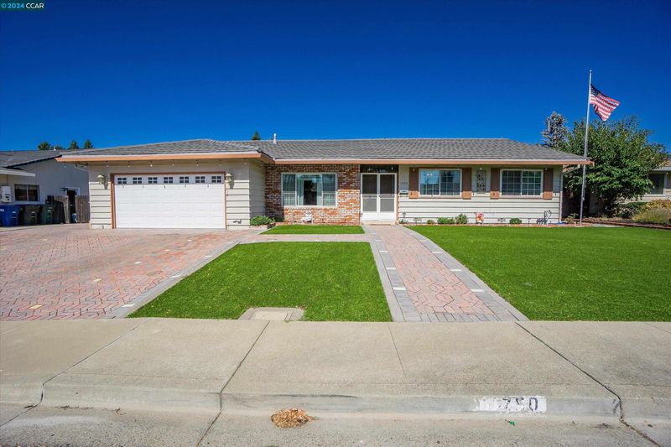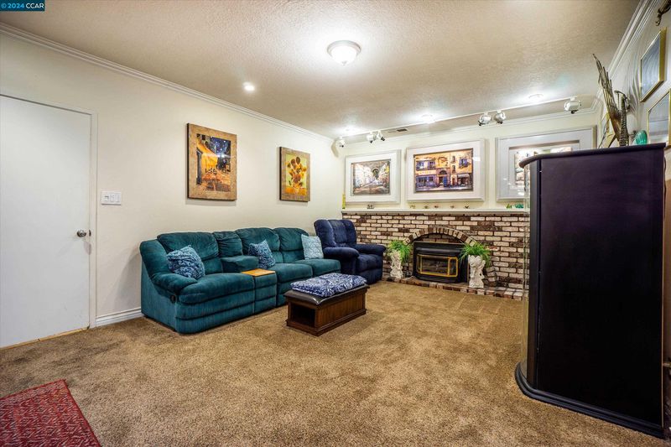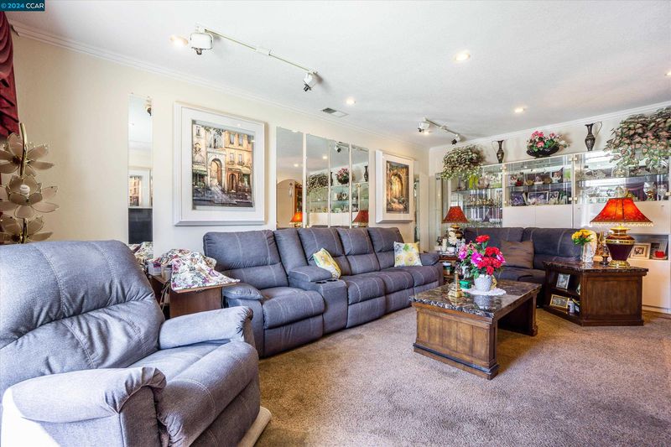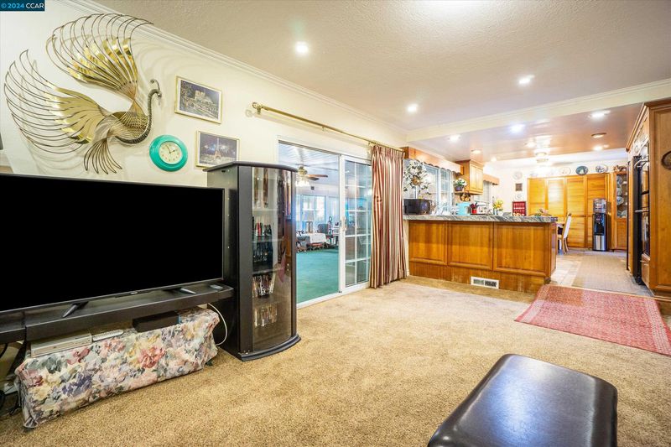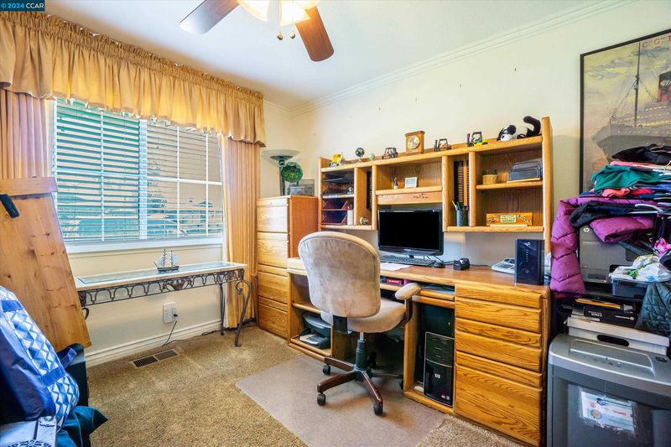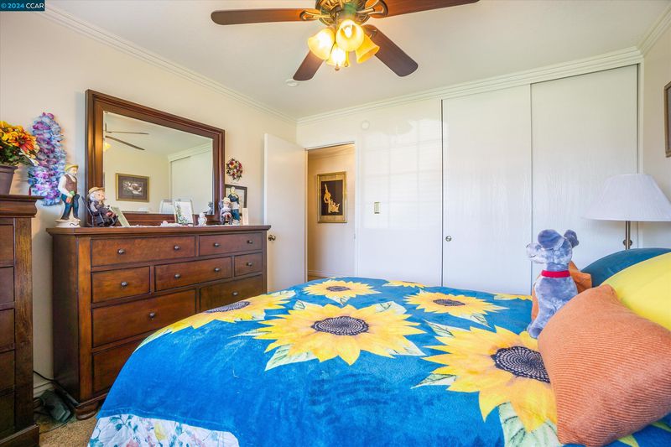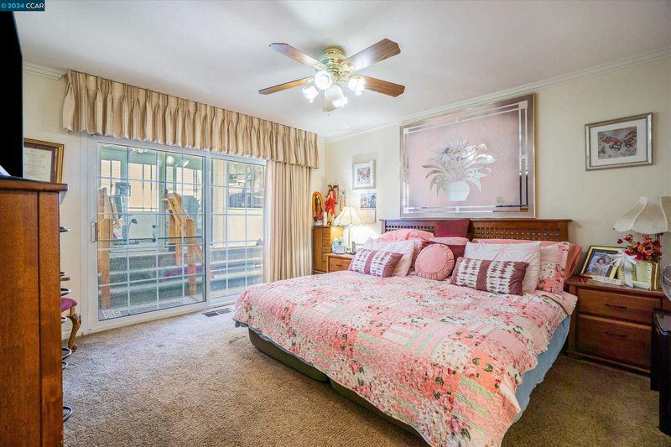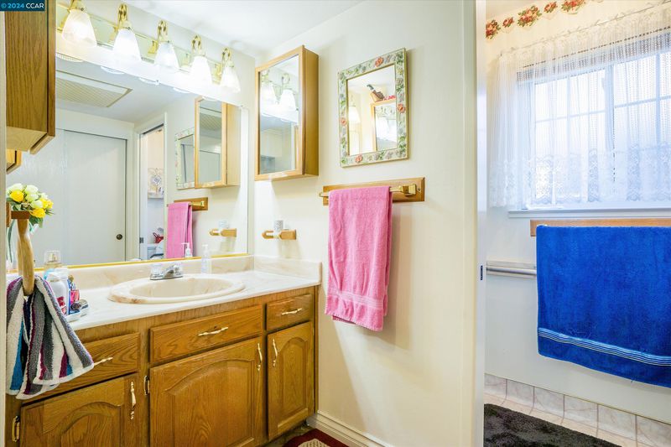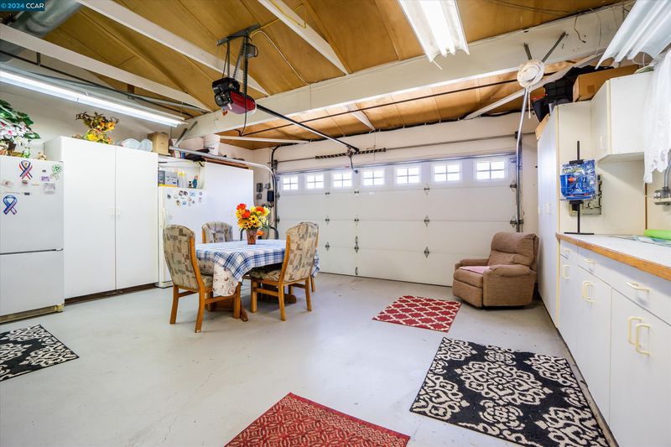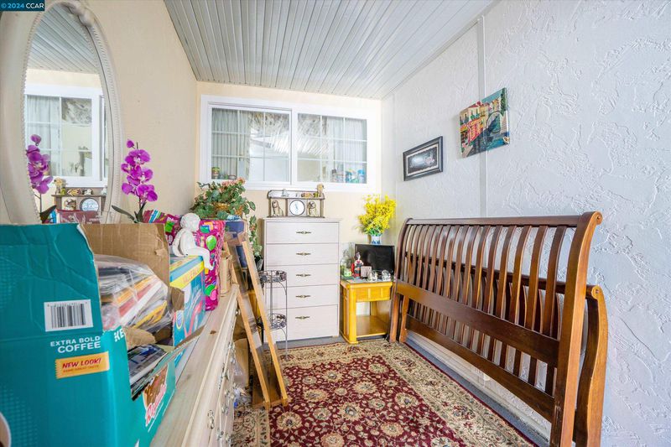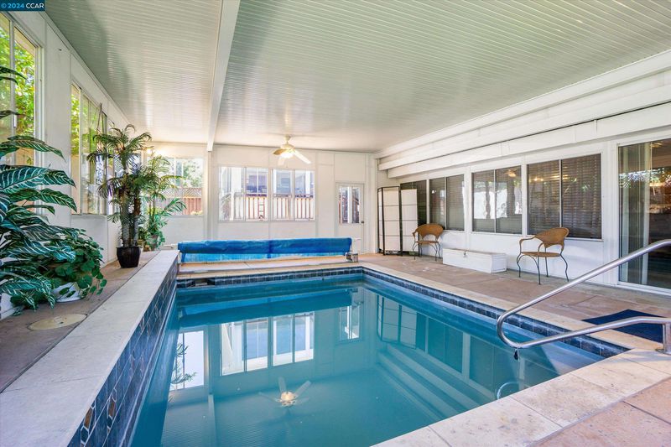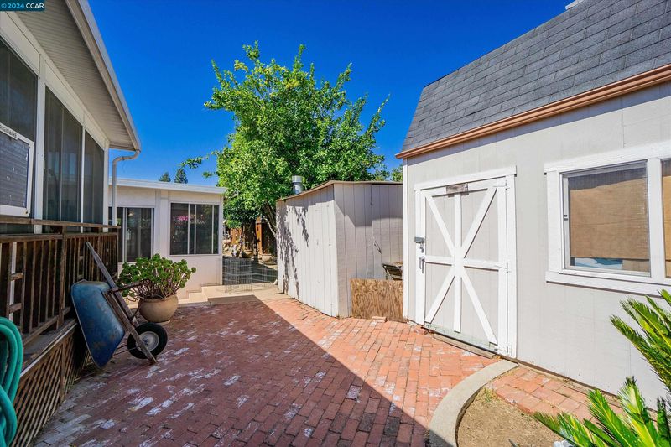
$789,000
1,937
SQ FT
$407
SQ/FT
1750 Ancona Ct
@ Boatwrite Dr - Other, Concord
- 4 Bed
- 2.5 (2/1) Bath
- 2 Park
- 1,937 sqft
- Concord
-

Discover endless possibilities in this charming Concord home! With 4 bedrooms, 2.5 bathrooms, and a bonus room across 1,937 sq. ft., this property offers a versatile layout perfect for your needs. Whether you envision a home daycare, a physical therapy facility, or just a cozy haven for gatherings, this home has it all. Enjoy a high-quality kitchen remodel with generous cabinet space, a built-in refrigerator with matching cabinetry panels, and granite counters. The inviting, light, and airy living room by the entry flows into a room adjacent to the kitchen and a bonus room that seamlessly connects to an indoor swimming pool. There's even a separate exercise room by the pool, conveniently close to the primary bedroom. The home features a two-zone HVAC system, with one zone designated for the bonus room, and a 3-year-old tankless water heater. The indoor pool is a standout feature, ideal for entertainment or fitness enthusiasts. Plus, the oversized attached garage includes ample storage space with built-in cabinets. Front-loading washer and dryer are included in the sale.Located near the end of a court on a wide street. This unique gem is ready to adapt to your lifestyle and passions. Don’t miss out on making it your own!
- Current Status
- Active - Coming Soon
- Original Price
- $789,000
- List Price
- $789,000
- On Market Date
- Sep 19, 2024
- Property Type
- Detached
- D/N/S
- Other
- Zip Code
- 94519
- MLS ID
- 41073680
- APN
- 1142330222
- Year Built
- 1968
- Stories in Building
- 1
- Possession
- Negotiable, Seller Rent Back
- Data Source
- MAXEBRDI
- Origin MLS System
- CONTRA COSTA
El Dorado Middle School
Public 6-8 Middle
Students: 882 Distance: 0.4mi
Westwood Elementary School
Public K-5 Elementary
Students: 312 Distance: 0.4mi
St. Agnes School
Private PK-8 Elementary, Religious, Coed
Students: 344 Distance: 0.5mi
Summit High (Continuation) School
Public 9-12 Continuation
Students: 117 Distance: 0.6mi
Concord High School
Public 9-12 Secondary
Students: 1385 Distance: 0.6mi
Sunrise (Special Education) School
Public K-8 Special Education
Students: 30 Distance: 0.6mi
- Bed
- 4
- Bath
- 2.5 (2/1)
- Parking
- 2
- Attached
- SQ FT
- 1,937
- SQ FT Source
- Public Records
- Lot SQ FT
- 9,040.0
- Lot Acres
- 0.21 Acres
- Pool Info
- Gas Heat, In Ground
- Kitchen
- Dishwasher, Gas Range, Microwave, Refrigerator, Dryer, Washer, Tankless Water Heater, Counter - Stone, Gas Range/Cooktop
- Cooling
- Ceiling Fan(s), Zoned, Other
- Disclosures
- Mello-Roos District
- Entry Level
- Exterior Details
- Other
- Flooring
- Laminate, Tile, Carpet
- Foundation
- Fire Place
- Electric, Other
- Heating
- Forced Air, Zoned, Natural Gas
- Laundry
- Dryer, In Garage, Washer
- Main Level
- 4 Bedrooms, 2.5 Baths, Laundry Facility, Main Entry
- Views
- Other
- Possession
- Negotiable, Seller Rent Back
- Basement
- Crawl Space
- Architectural Style
- Contemporary
- Non-Master Bathroom Includes
- Shower Over Tub
- Construction Status
- Existing
- Additional Miscellaneous Features
- Other
- Location
- Court, Level
- Roof
- Metal
- Water and Sewer
- Public
- Fee
- Unavailable
MLS and other Information regarding properties for sale as shown in Theo have been obtained from various sources such as sellers, public records, agents and other third parties. This information may relate to the condition of the property, permitted or unpermitted uses, zoning, square footage, lot size/acreage or other matters affecting value or desirability. Unless otherwise indicated in writing, neither brokers, agents nor Theo have verified, or will verify, such information. If any such information is important to buyer in determining whether to buy, the price to pay or intended use of the property, buyer is urged to conduct their own investigation with qualified professionals, satisfy themselves with respect to that information, and to rely solely on the results of that investigation.
School data provided by GreatSchools. School service boundaries are intended to be used as reference only. To verify enrollment eligibility for a property, contact the school directly.
