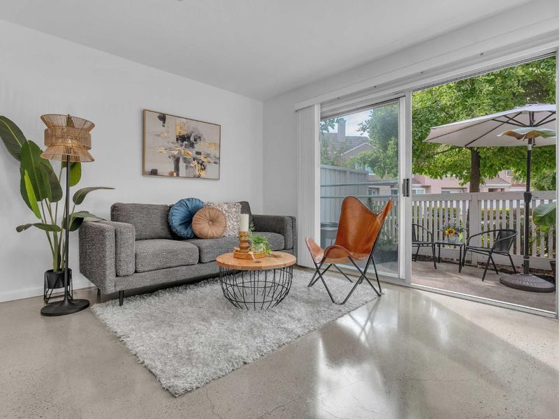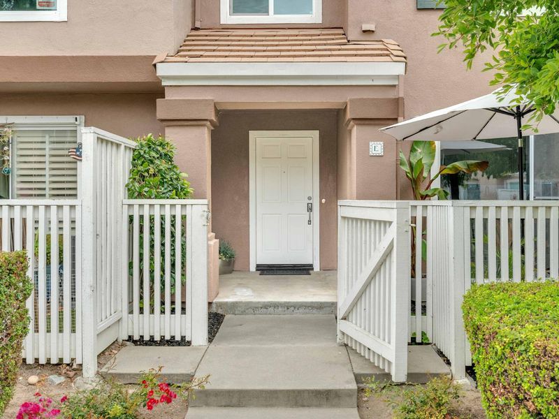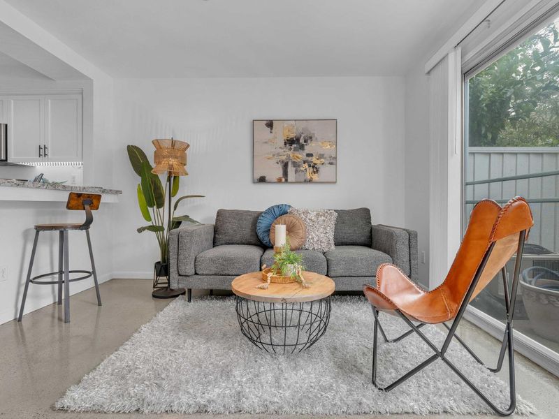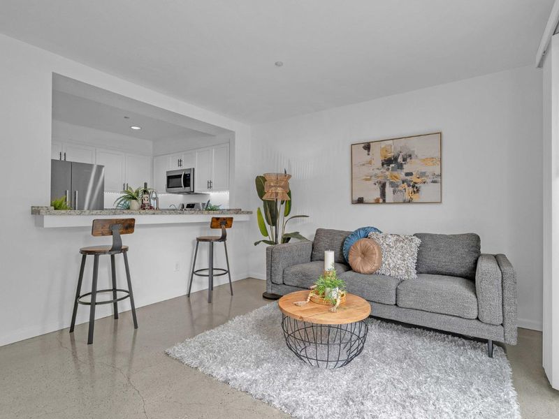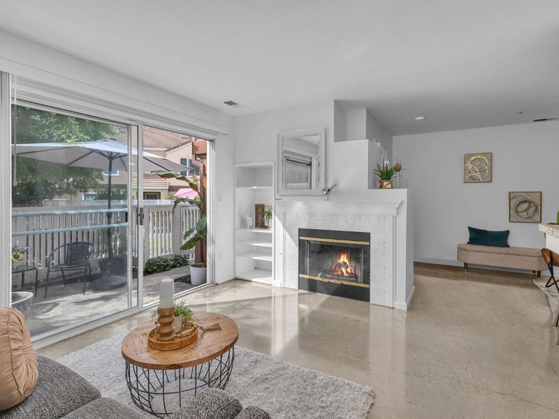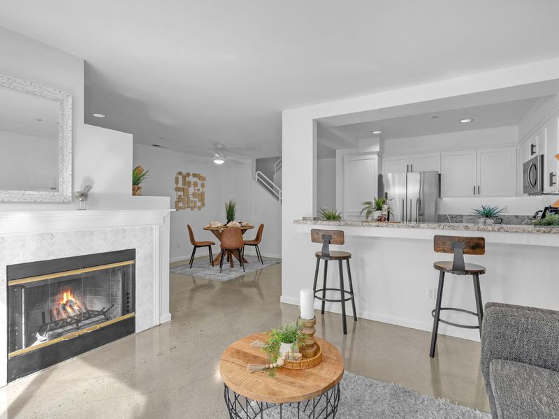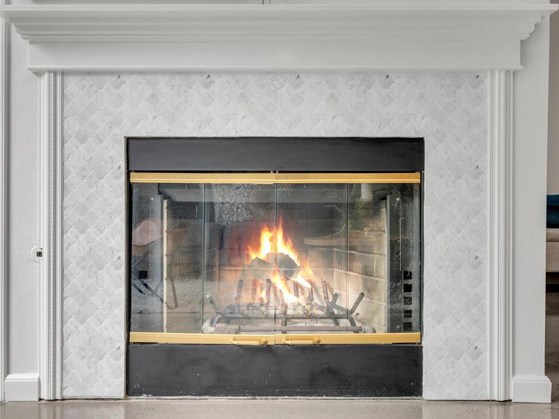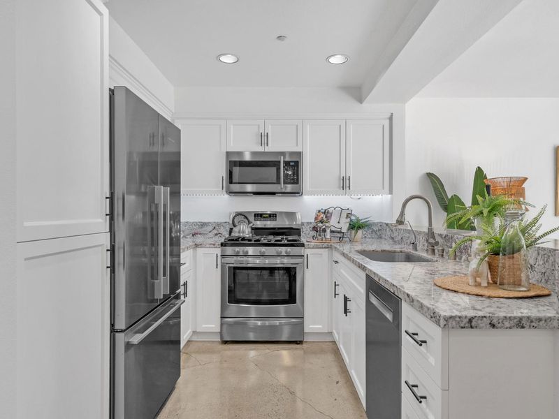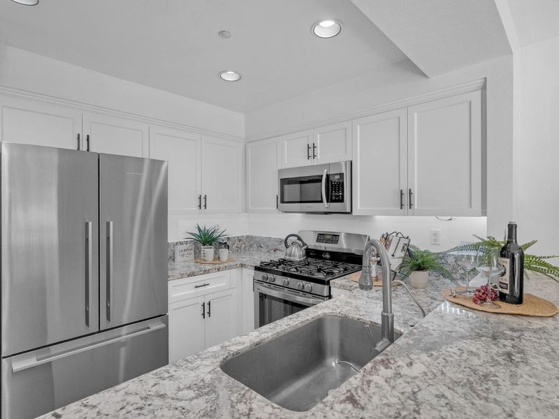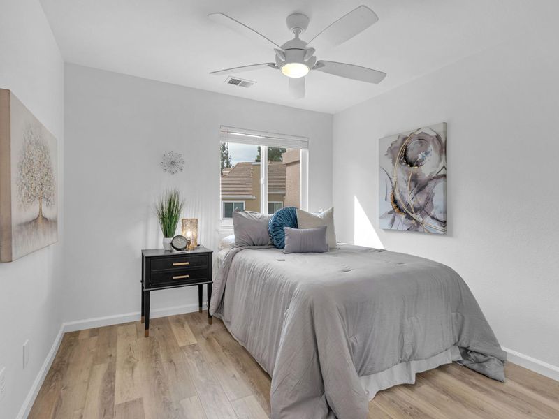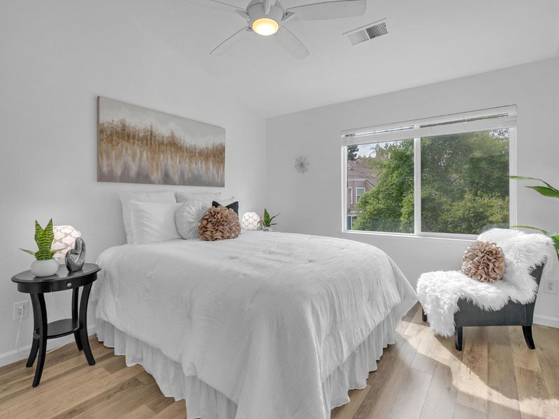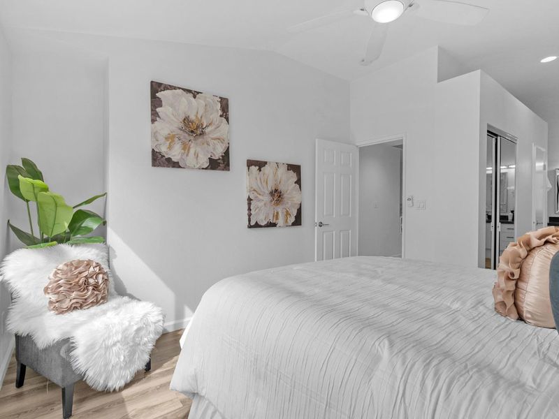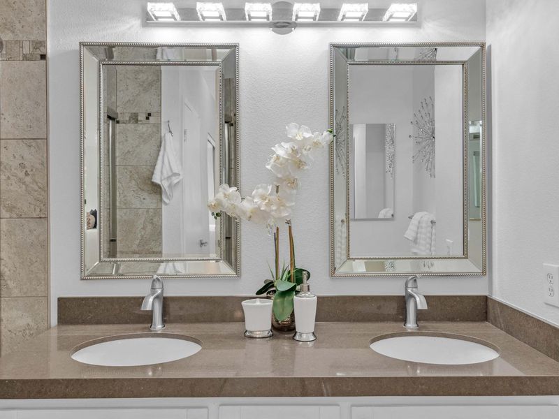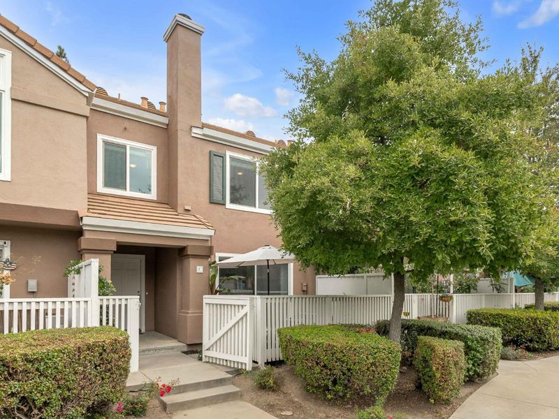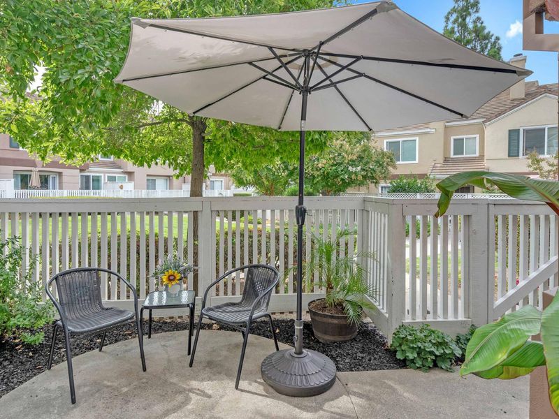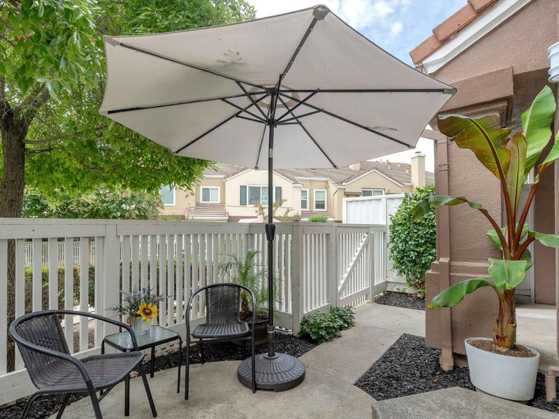
$728,000
1,093
SQ FT
$666
SQ/FT
6978 Gregorich Drive, #E
@ Monterey - 2 - Santa Teresa, San Jose
- 2 Bed
- 3 (2/1) Bath
- 1 Park
- 1,093 sqft
- SAN JOSE
-

Step into style and comfort in Unit E at 6978 Gregorich Dr. Ground floor features modern and sleek concrete floors, new Levolor blinds in the cozy living area for privacy, and a welcoming gas fireplace for those chilly nights. Relax on the front porch with a view of the common green area where a mature tree offers shade. The kitchen will surely delight with granite countertops, gas cook range, stainless steel appliances, a large pantry, and reverse osmosis water filter. Entertain guests in the dining area off the kitchen where plenty of flexible space awaits. Convenient laundry closet, under stair storage, and half bathroom round out the thoughtfully planned first floor. Durable laminate flooring guides and continues upstairs where additional hall closest storage and 2 bedrooms are found. Both bedrooms feature en-suite bathrooms. The main bedroom boasts soaring ceilings, dual closets, large walk in shower and dual vanity sinks. Fresh, bright paint throughout, Nest thermostat, central heating and AC, 1-car garage- Unit E has it all! Close to parks and shopping. Easy access to commute routes 85 and 101.
- Days on Market
- 5 days
- Current Status
- Active
- Original Price
- $728,000
- List Price
- $728,000
- On Market Date
- Sep 19, 2024
- Property Type
- Condominium
- Area
- 2 - Santa Teresa
- Zip Code
- 95138
- MLS ID
- ML81980880
- APN
- 678-78-092
- Year Built
- 1992
- Stories in Building
- 2
- Possession
- COE
- Data Source
- MLSL
- Origin MLS System
- MLSListings, Inc.
Los Paseos Elementary School
Public K-5 Elementary
Students: 501 Distance: 0.5mi
Ledesma (Rita) Elementary School
Public K-6 Elementary
Students: 494 Distance: 0.5mi
Martin Murphy Middle School
Public 6-8 Combined Elementary And Secondary
Students: 742 Distance: 0.7mi
Starlight High School
Private 8-12 Special Education, Secondary, Coed
Students: NA Distance: 1.0mi
Baldwin (Julia) Elementary School
Public K-6 Elementary
Students: 485 Distance: 1.3mi
Stratford School
Private K-5 Core Knowledge
Students: 301 Distance: 1.3mi
- Bed
- 2
- Bath
- 3 (2/1)
- Double Sinks, Half on Ground Floor
- Parking
- 1
- Attached Garage, Common Parking Area
- SQ FT
- 1,093
- SQ FT Source
- Unavailable
- Pool Info
- Community Facility
- Kitchen
- Oven - Self Cleaning, Oven Range - Built-In, Gas, Pantry, Refrigerator, Trash Compactor
- Cooling
- Central AC
- Dining Room
- Dining Area
- Disclosures
- NHDS Report
- Family Room
- Kitchen / Family Room Combo
- Flooring
- Concrete, Vinyl / Linoleum
- Foundation
- Concrete Slab
- Fire Place
- Family Room, Gas Log, Gas Starter
- Heating
- Forced Air
- Laundry
- Washer / Dryer
- Possession
- COE
- * Fee
- $423
- Name
- RowCal Management
- *Fee includes
- Common Area Electricity, Fencing, Garbage, Maintenance - Common Area, Maintenance - Exterior, and Pool, Spa, or Tennis
MLS and other Information regarding properties for sale as shown in Theo have been obtained from various sources such as sellers, public records, agents and other third parties. This information may relate to the condition of the property, permitted or unpermitted uses, zoning, square footage, lot size/acreage or other matters affecting value or desirability. Unless otherwise indicated in writing, neither brokers, agents nor Theo have verified, or will verify, such information. If any such information is important to buyer in determining whether to buy, the price to pay or intended use of the property, buyer is urged to conduct their own investigation with qualified professionals, satisfy themselves with respect to that information, and to rely solely on the results of that investigation.
School data provided by GreatSchools. School service boundaries are intended to be used as reference only. To verify enrollment eligibility for a property, contact the school directly.
