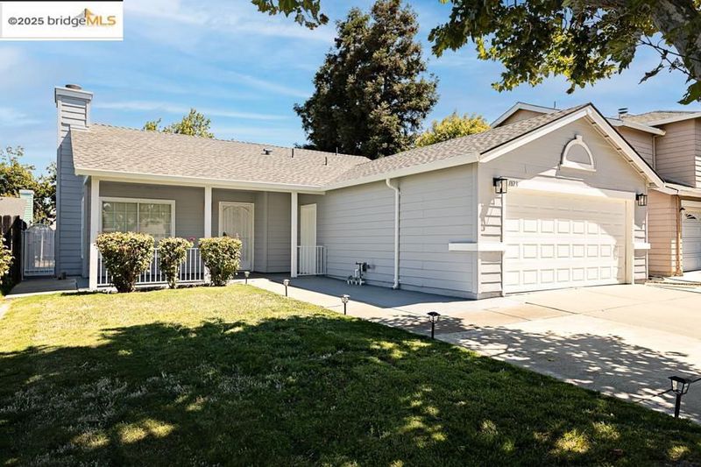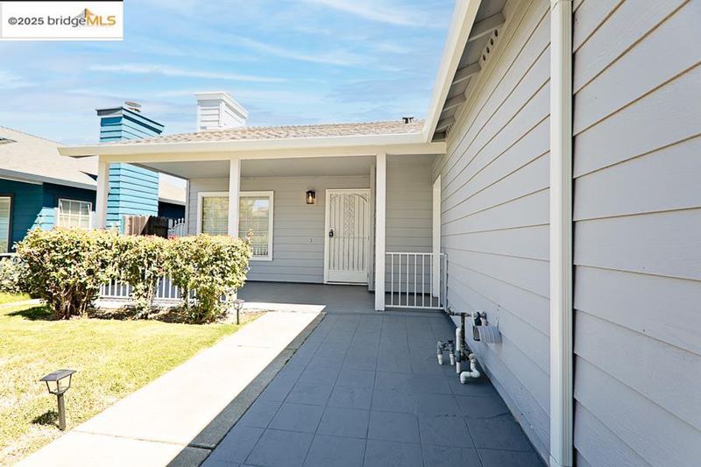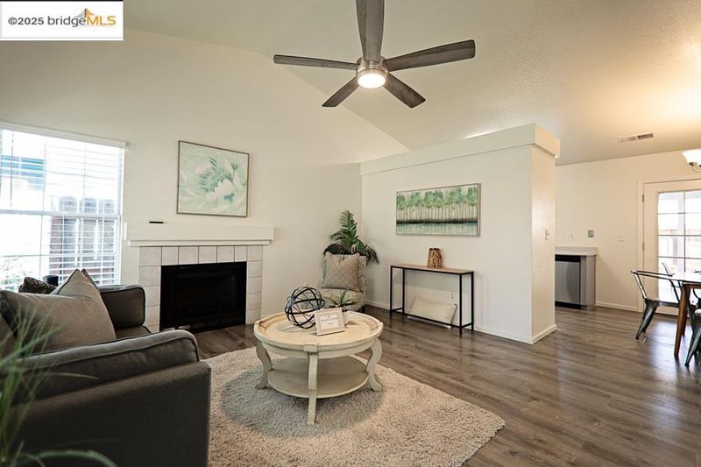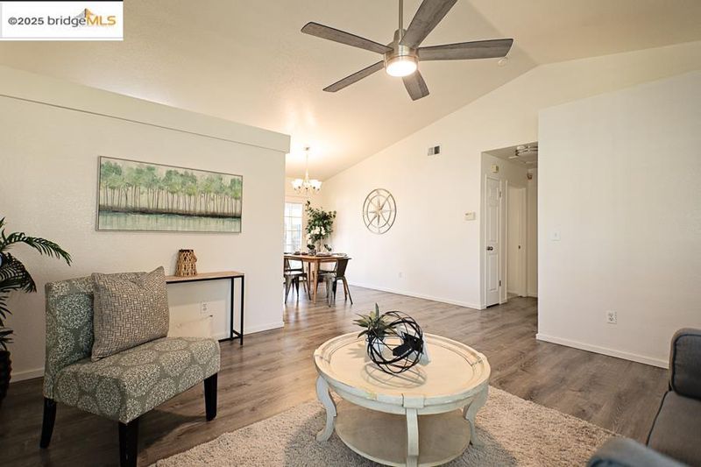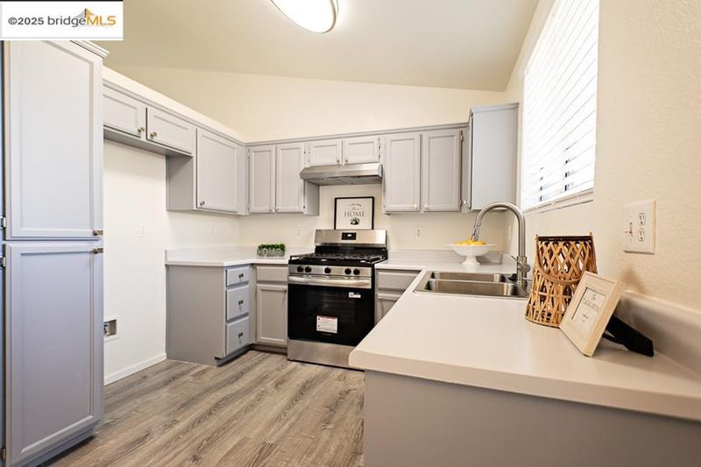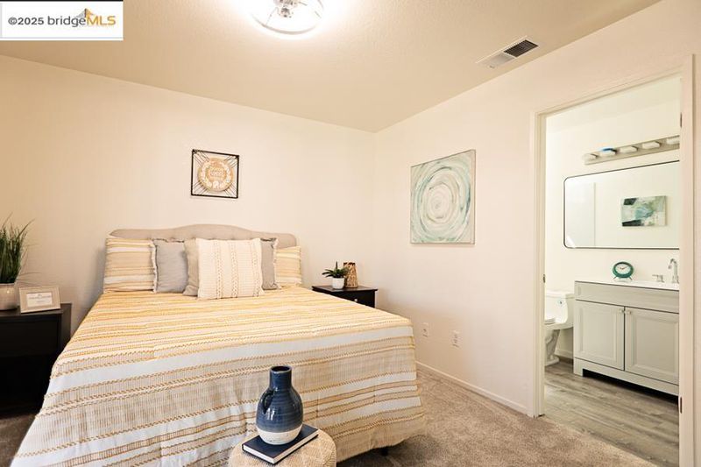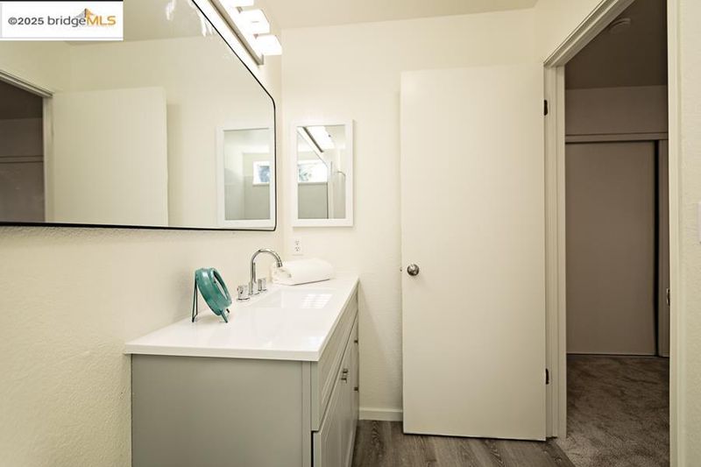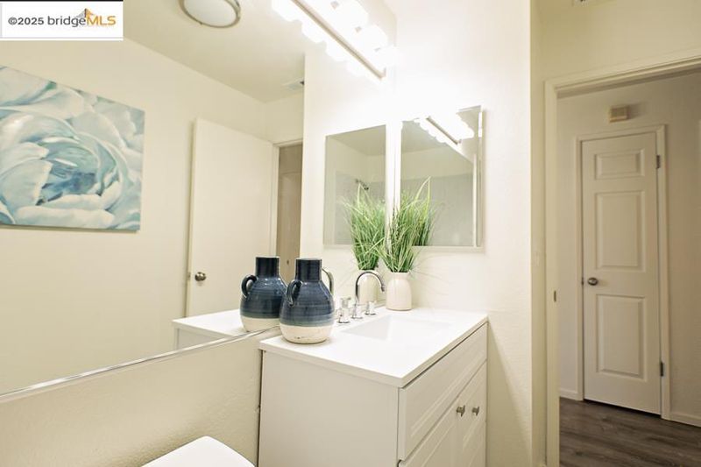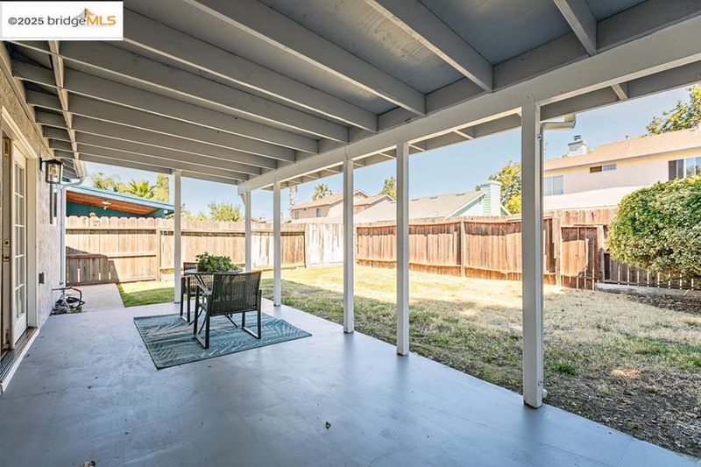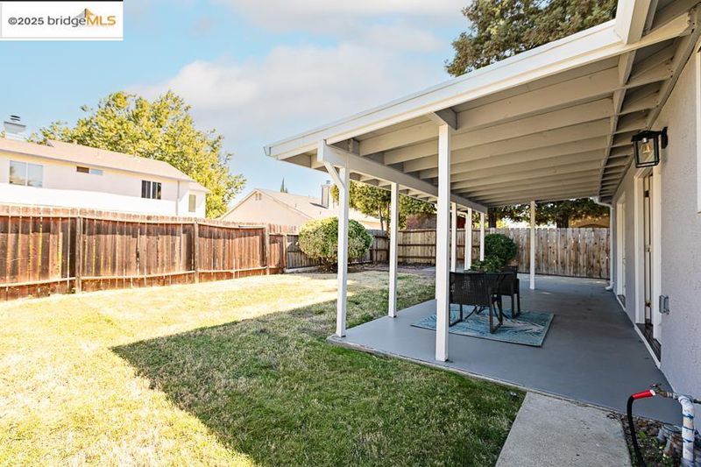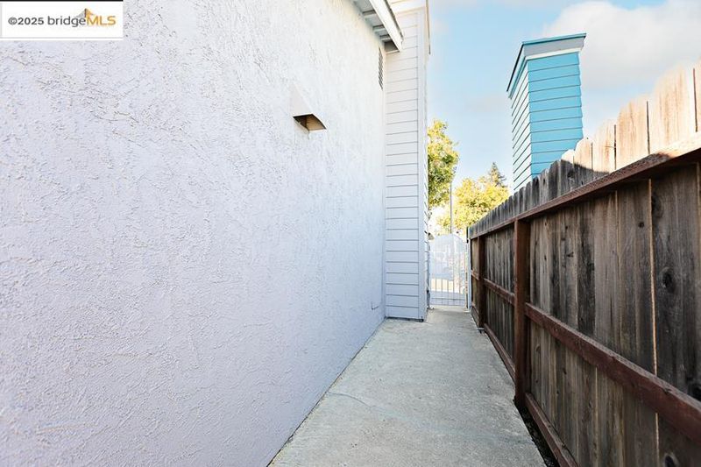
$389,000
892
SQ FT
$436
SQ/FT
1823 Fort Hall Place
@ S Fresno Ave - Bridgeport Trail, Stockton
- 2 Bed
- 2 Bath
- 2 Park
- 892 sqft
- Stockton
-

Welcome home to this charming two-bedroom two-bathroom residence, with a perfectly situated floorplan for effortless living! From the moment you arrive, the amazing curb appeal shines, showcasing a newly painted exterior, a well-manicured lawn, lovely rose bushes, & brand-new gutters & down-spouts. Additionally, you can rest easy knowing there’s a new roof overhead, adding both beauty and peace of mind. Step inside to discover a bright & inviting living space, enhanced by a cozy wood burning fireplace in the living room. This home boasts new interior finishes throughout to include new laminate flooring & carpeting, an updated kitchen showcasing refurbished counter tops, new sink, dishwasher, gas range/oven, & freshly painted cabinetry with new hardware. Upgraded bathrooms have new vanities, faucets, shower walls, & lighting. Let the natural light shine through french doors in both the dining area & master bedroom, both of which lead to a large backyard w/a covered patio providing shade while you enjoy your morning beverage. This home also features a newly painted attached two-car garage. Easy access to the freeway; close proximity to schools, and San Jaoquin General Hospital. This is the turn-key home you’ve been searching for. It will not last! Arrange for your visit today.
- Current Status
- Active
- Original Price
- $379,000
- List Price
- $389,000
- On Market Date
- Jul 23, 2025
- Property Type
- Detached
- D/N/S
- Bridgeport Trail
- Zip Code
- 95206
- MLS ID
- 41105747
- APN
- 163640420000
- Year Built
- 1994
- Stories in Building
- 1
- Possession
- Close Of Escrow
- Data Source
- MAXEBRDI
- Origin MLS System
- Bridge AOR
San Joaquin Elementary School
Public K-8 Elementary
Students: 825 Distance: 0.1mi
John Marshall Elementary School
Public K-8 Elementary
Students: 553 Distance: 0.7mi
Taylor Leadership Academy
Public K-8 Elementary
Students: 468 Distance: 0.7mi
Apostolic Christian Academy
Private K-12 Combined Elementary And Secondary, Religious, Coed
Students: 11 Distance: 0.9mi
Stockton Educational Center
Private 2-12
Students: 16 Distance: 1.1mi
George Washington Elementary School
Public K-8 Elementary
Students: 246 Distance: 1.1mi
- Bed
- 2
- Bath
- 2
- Parking
- 2
- Attached, Side Yard Access, Garage Door Opener
- SQ FT
- 892
- SQ FT Source
- Public Records
- Lot SQ FT
- 4,792.0
- Lot Acres
- 0.11 Acres
- Pool Info
- None
- Kitchen
- Dishwasher, Gas Range, Free-Standing Range, Gas Water Heater, Laminate Counters, Gas Range/Cooktop, Range/Oven Free Standing
- Cooling
- Ceiling Fan(s), Central Air
- Disclosures
- Nat Hazard Disclosure
- Entry Level
- Exterior Details
- Back Yard, Front Yard
- Flooring
- Carpet, Engineered Wood
- Foundation
- Fire Place
- Living Room, Wood Burning
- Heating
- Forced Air, Natural Gas, Fireplace(s)
- Laundry
- 220 Volt Outlet, Hookups Only, In Garage, Electric
- Main Level
- 2 Bedrooms, 2 Baths
- Possession
- Close Of Escrow
- Architectural Style
- Contemporary
- Construction Status
- Existing
- Additional Miscellaneous Features
- Back Yard, Front Yard
- Location
- Front Yard, Landscaped, Street Light(s)
- Roof
- Composition, Shingle
- Water and Sewer
- Public
- Fee
- Unavailable
MLS and other Information regarding properties for sale as shown in Theo have been obtained from various sources such as sellers, public records, agents and other third parties. This information may relate to the condition of the property, permitted or unpermitted uses, zoning, square footage, lot size/acreage or other matters affecting value or desirability. Unless otherwise indicated in writing, neither brokers, agents nor Theo have verified, or will verify, such information. If any such information is important to buyer in determining whether to buy, the price to pay or intended use of the property, buyer is urged to conduct their own investigation with qualified professionals, satisfy themselves with respect to that information, and to rely solely on the results of that investigation.
School data provided by GreatSchools. School service boundaries are intended to be used as reference only. To verify enrollment eligibility for a property, contact the school directly.
