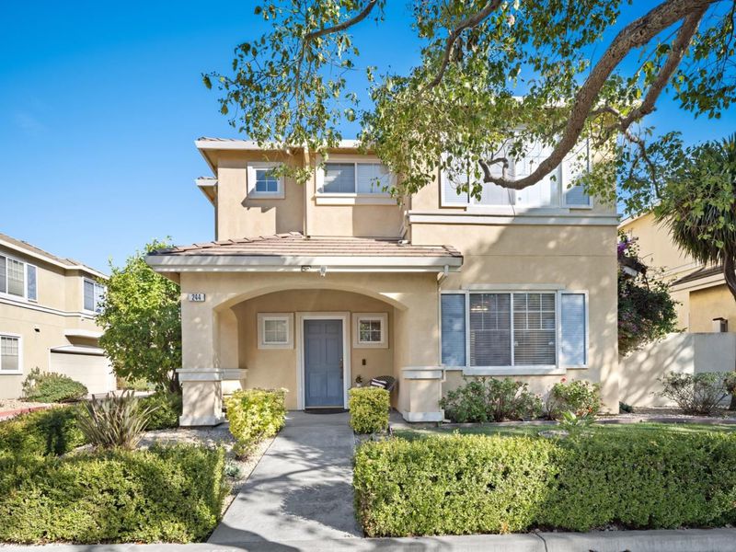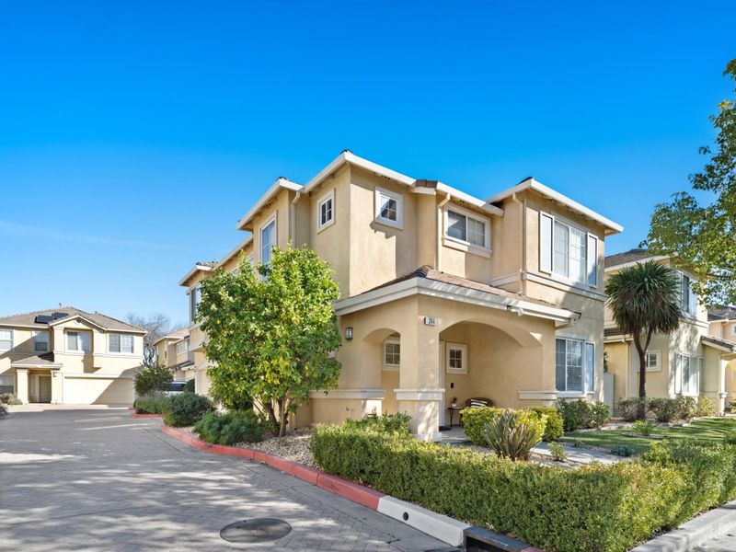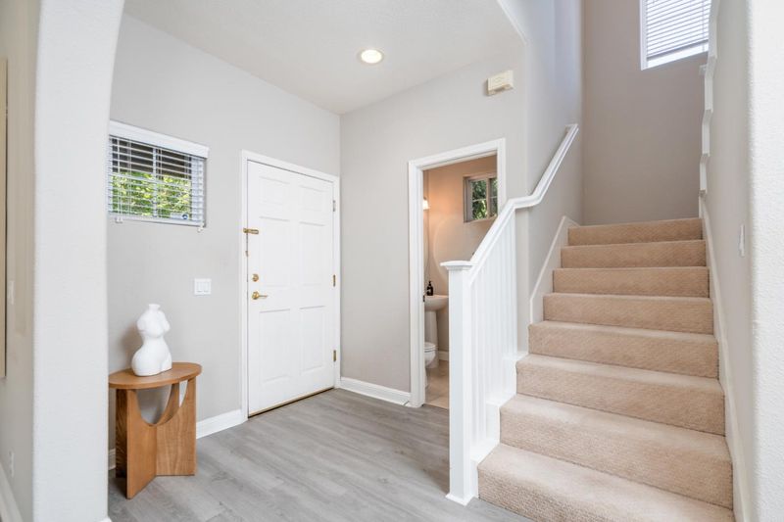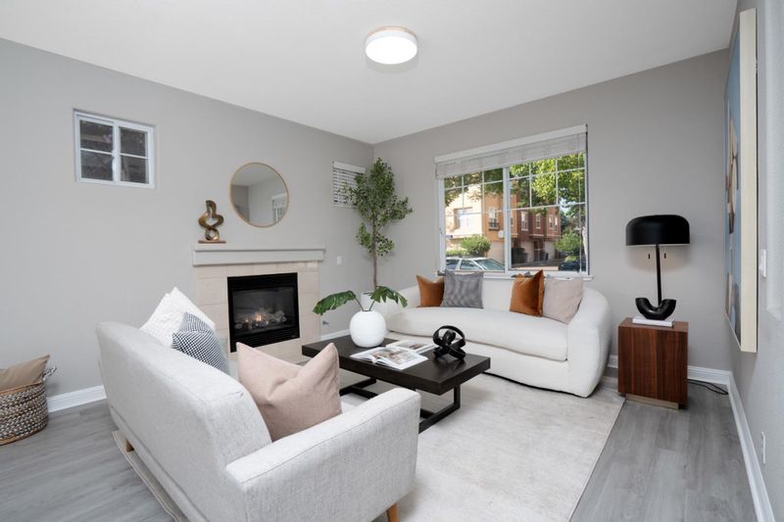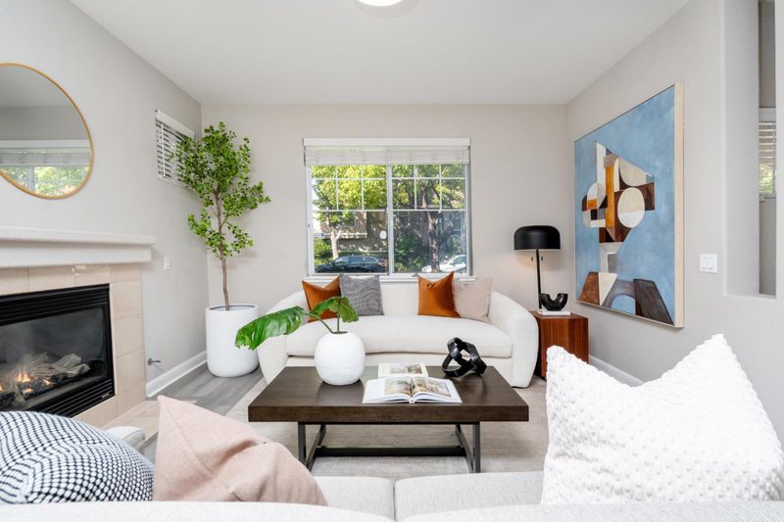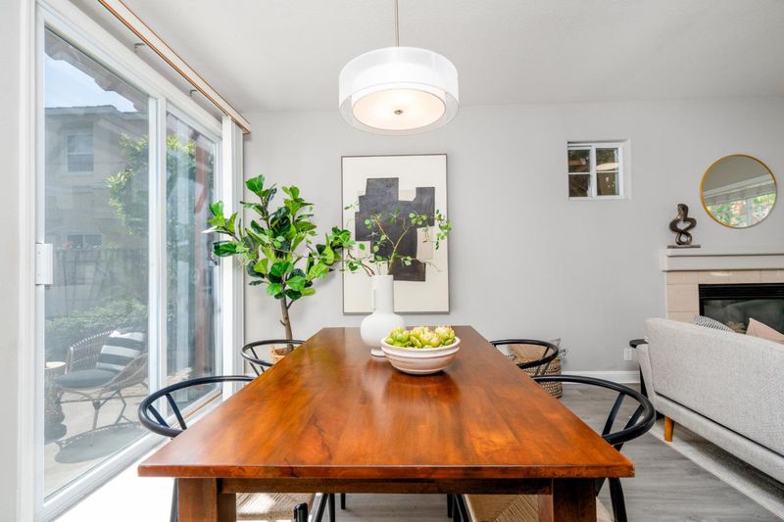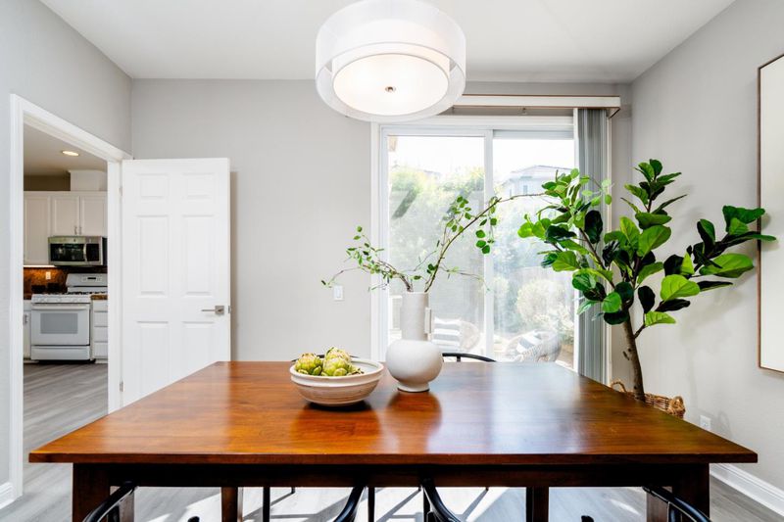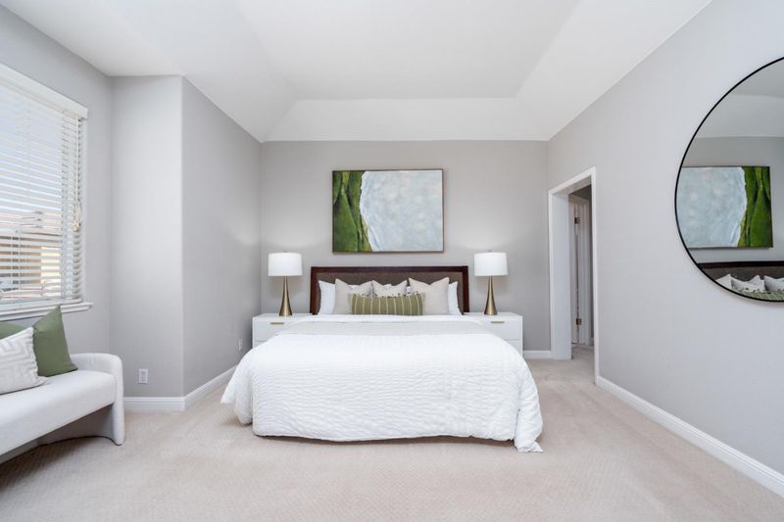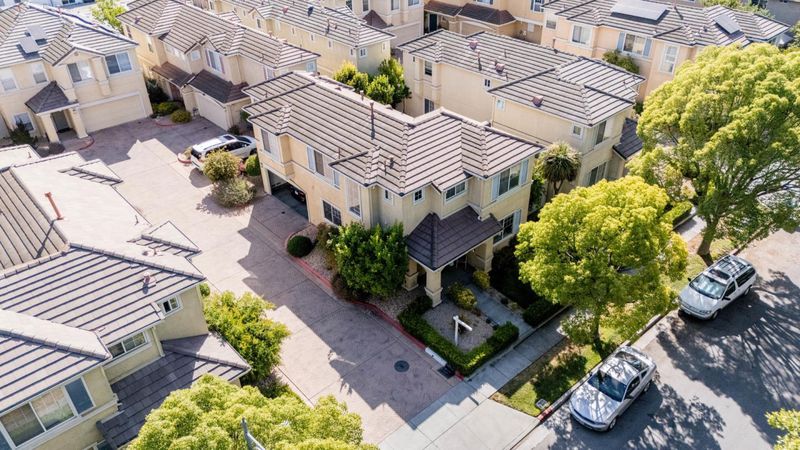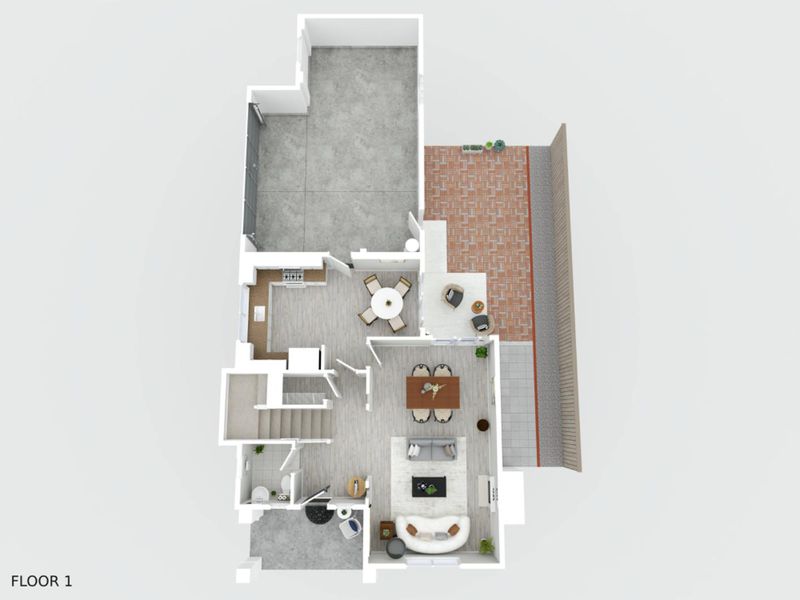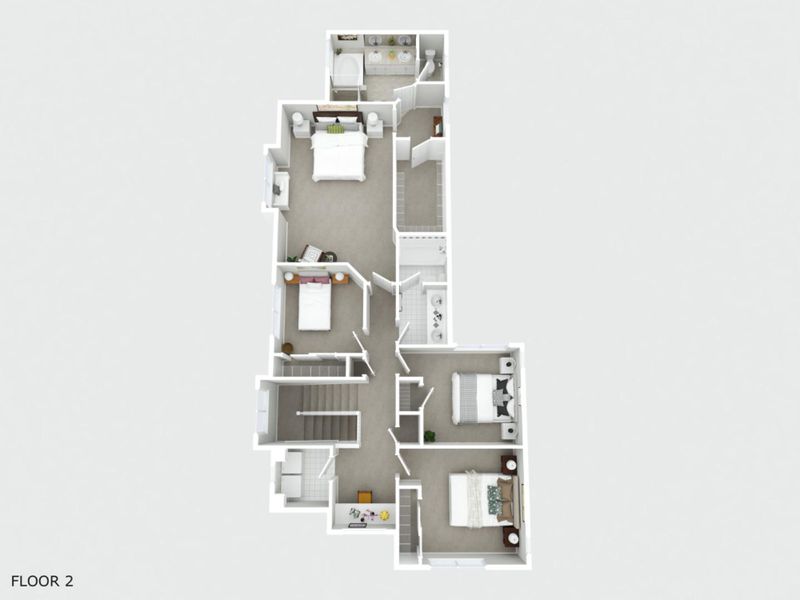
$1,200,000
1,940
SQ FT
$619
SQ/FT
244 Water Chestnut Court
@ Monterey and Lewis - 11 - South San Jose, San Jose
- 4 Bed
- 3 (2/1) Bath
- 2 Park
- 1,940 sqft
- SAN JOSE
-

-
Sun Jul 27, 2:00 pm - 4:00 pm
Inside, natural light dances across the spacious living room and dining area, framed by a modern arch, high ceilings, and hardwood floor. Kitchen features granite counter top and breakfast nook. Refreshed with brand new flooring, brand new French door refrigerator, modern light fixtures, and freshly painted cabinets. Follow Berber-carpeted stairs to second floor with laundry room, loft area, and extra spacious bedrooms. Relax and unwind in an extra-spacious master bedroom with walk in closet and separate tub and shower. Step outside to a private backyard perfect for entertaining and gardening, with mature fruit trees - pomegranate, persimmon, plum, orange, and lemon. Two-car garage has additional space for storage, home gym, or motorcycle. Conveniently located in south San Jose between highway 101 and 87. Less than 10 min drive to Costco, Target, Anytime Fitness, Valley Christian Schools. 10 min walk to Lee's Supermarket in Caribbees Center. This charming 2001 built home in a quiet neighborhood is move-in ready. Welcome home!
- Days on Market
- 11 days
- Current Status
- Active
- Original Price
- $1,200,000
- List Price
- $1,200,000
- On Market Date
- Jul 16, 2025
- Property Type
- Single Family Home
- Area
- 11 - South San Jose
- Zip Code
- 95111
- MLS ID
- ML82013948
- APN
- 497-59-019
- Year Built
- 2001
- Stories in Building
- 2
- Possession
- Unavailable
- Data Source
- MLSL
- Origin MLS System
- MLSListings, Inc.
Captain Jason M. Dahl Elementary School
Public K-6 Elementary
Students: 549 Distance: 0.3mi
Rocketship Rising Stars
Charter K-5
Students: 631 Distance: 0.6mi
Andrew P. Hill High School
Public 9-12 Secondary
Students: 1867 Distance: 0.6mi
Los Arboles Elementary School
Public K-3 Elementary
Students: 353 Distance: 0.8mi
KIPP Heritage Academy
Charter 5-8
Students: 452 Distance: 0.8mi
Franklin Elementary School
Public K-6 Elementary
Students: 665 Distance: 1.0mi
- Bed
- 4
- Bath
- 3 (2/1)
- Double Sinks, Half on Ground Floor, Primary - Stall Shower(s), Shower over Tub - 1, Tile, Tub in Primary Bedroom
- Parking
- 2
- Attached Garage, Common Parking Area, On Street
- SQ FT
- 1,940
- SQ FT Source
- Unavailable
- Lot SQ FT
- 3,954.0
- Lot Acres
- 0.090771 Acres
- Kitchen
- Countertop - Granite, Dishwasher, Garbage Disposal, Microwave, Oven - Electric, Pantry, Refrigerator, Other
- Cooling
- Central AC
- Dining Room
- Breakfast Nook, Dining Area in Living Room
- Disclosures
- Natural Hazard Disclosure
- Family Room
- No Family Room
- Flooring
- Carpet, Hardwood, Laminate, Vinyl / Linoleum
- Foundation
- Concrete Slab
- Fire Place
- Gas Burning, Living Room
- Heating
- Central Forced Air
- Laundry
- Electricity Hookup (110V), Gas Hookup, In Utility Room, Inside, Upper Floor
- Views
- Neighborhood
- * Fee
- $125
- Name
- Vintage Grove
- Phone
- (408)628-9851
- *Fee includes
- Landscaping / Gardening, Maintenance - Common Area, and Other
MLS and other Information regarding properties for sale as shown in Theo have been obtained from various sources such as sellers, public records, agents and other third parties. This information may relate to the condition of the property, permitted or unpermitted uses, zoning, square footage, lot size/acreage or other matters affecting value or desirability. Unless otherwise indicated in writing, neither brokers, agents nor Theo have verified, or will verify, such information. If any such information is important to buyer in determining whether to buy, the price to pay or intended use of the property, buyer is urged to conduct their own investigation with qualified professionals, satisfy themselves with respect to that information, and to rely solely on the results of that investigation.
School data provided by GreatSchools. School service boundaries are intended to be used as reference only. To verify enrollment eligibility for a property, contact the school directly.
