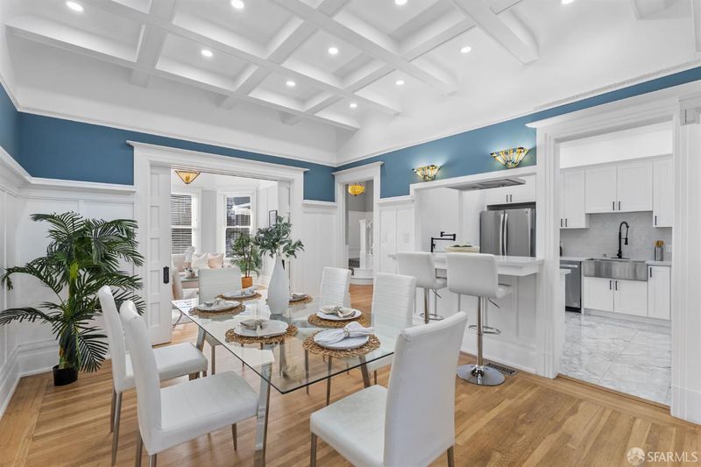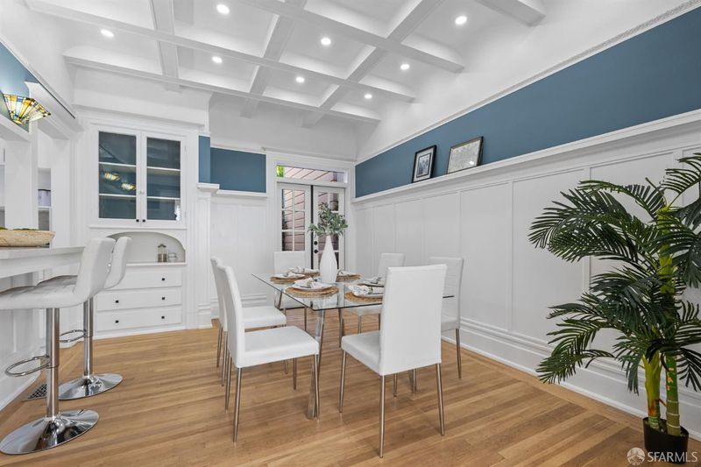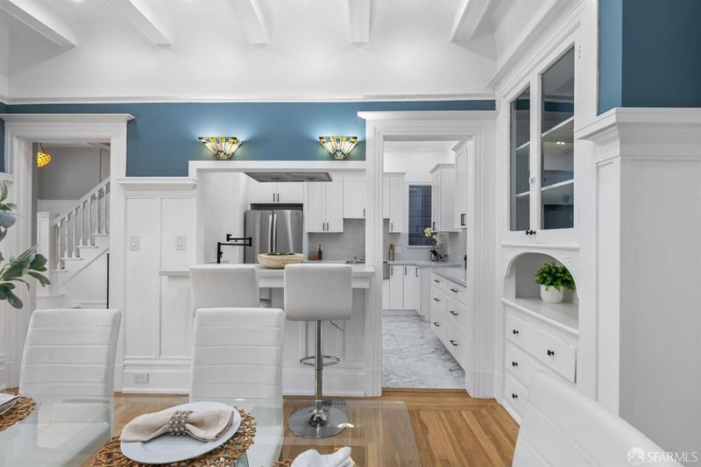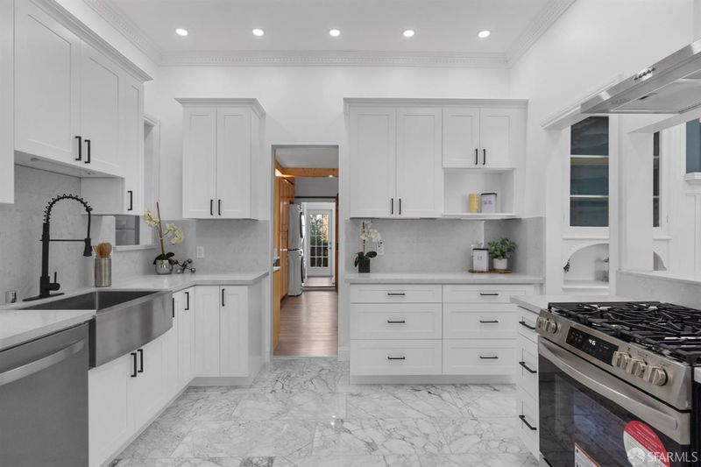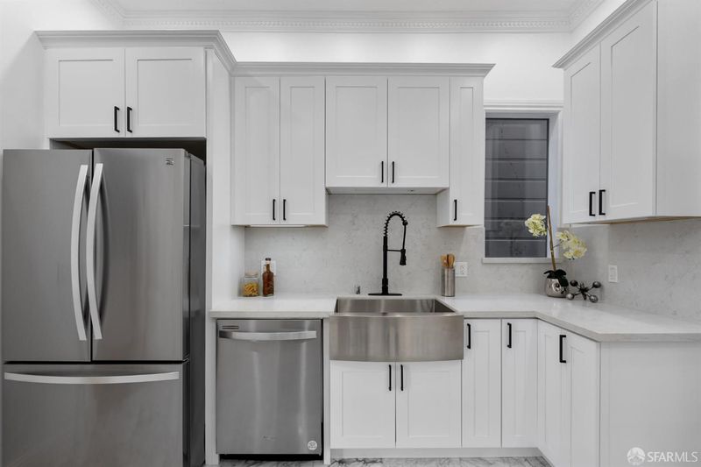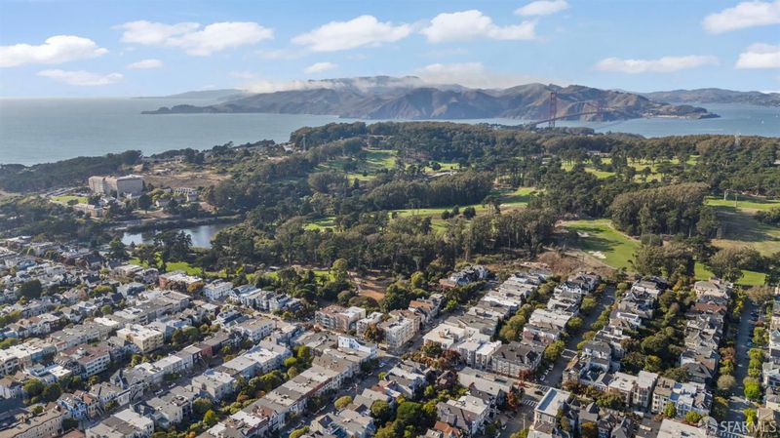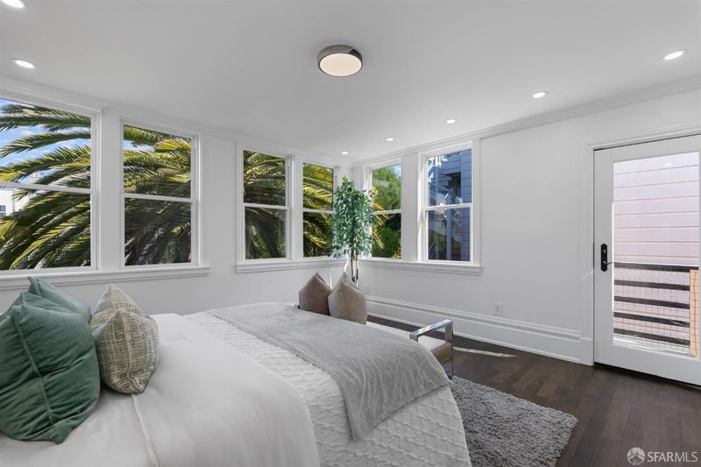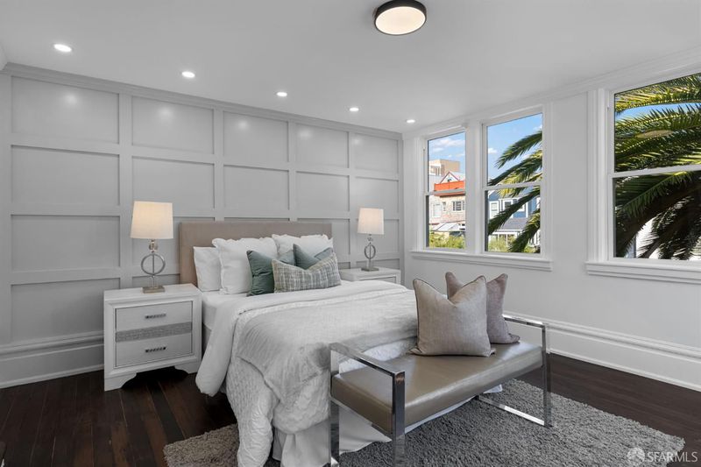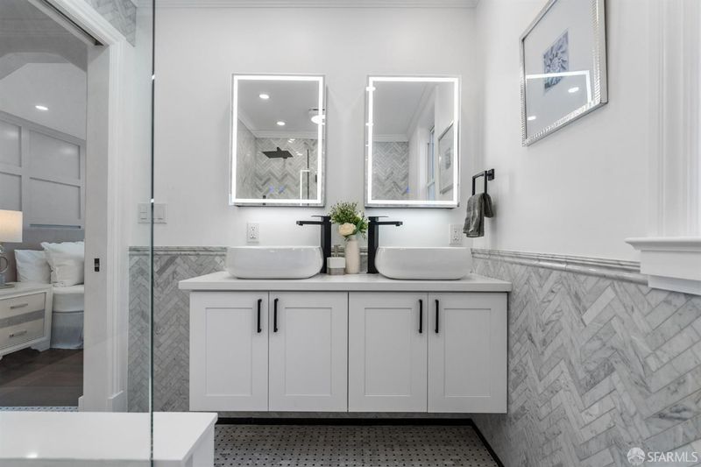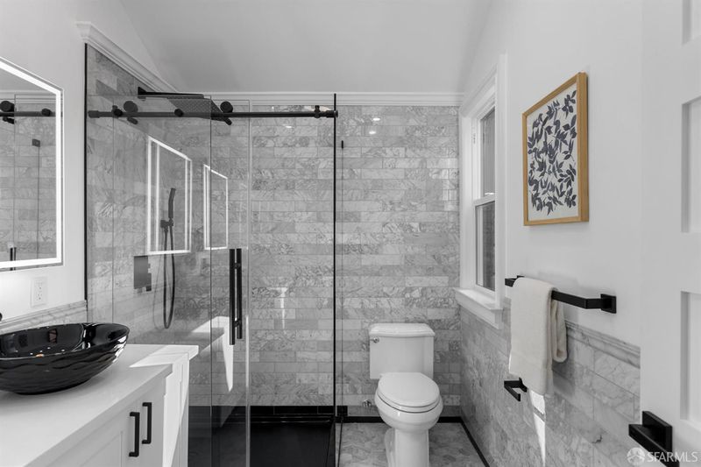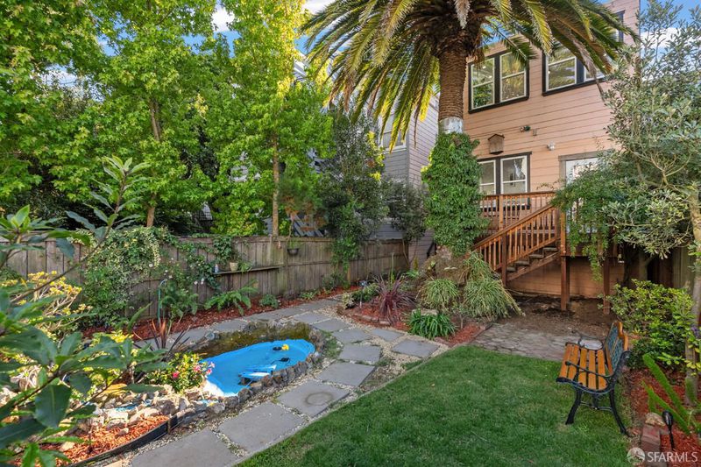
$3,195,000
120 7th Ave
@ Lake Street - 1 - Lake Street, San Francisco
- 4 Bed
- 3 Bath
- 2 Park
- San Francisco
-

Fabulous Lake District Home* Location, Location, Location! Beautifully Remodeled* Configured as Four Bedrooms & Three Baths, including Glorious Spacious & Bright Primary Suite* Dramatic Dining Room with Wainscotting, Coved & Box Beam ceilings & Built-ins * Fully Equipped Chef's Kitchen with Quartz Style Counters, Stainless Steel Appliances, Pot Filler & Marble Floors* Old World Charm and Detailing Throughout * Sunny Living Room with Charming Mantel * Family Room / Den with Fireplace Wet Bar and Wine Cooler * Rear Deck Overlooking Yard is perfect for Morning Coffee * Elegantly Refinished Hardwood & Softwood Floors * Two Car Garage Parking * Full Basement with Plenty of Storage * Delightful & Tranquil Large Landscaped Yard with Pond and Sitting Areas * Two Laundry Areas * Close to Clement, California & Geary Restaurants and Shops, Mountain Lake Park, The Presidio, Golden Gate Park, Museums, Golf Courses & More! Easy car, bus and bike routes * First time on the market in 100 years.
- Days on Market
- 1 day
- Current Status
- Active
- Original Price
- $3,195,000
- List Price
- $3,195,000
- On Market Date
- Sep 8, 2025
- Property Type
- Single Family Residence
- District
- 1 - Lake Street
- Zip Code
- 94118
- MLS ID
- 425071834
- APN
- 1366-040
- Year Built
- 1904
- Stories in Building
- 0
- Possession
- Close Of Escrow
- Data Source
- SFAR
- Origin MLS System
Peabody (George) Elementary School
Public K-5 Elementary
Students: 271 Distance: 0.2mi
The Laurel School
Private 1-8 Special Education, Elementary, Coed
Students: 65 Distance: 0.3mi
Star Of The Sea School
Private K-8 Elementary, Religious, Coed
Students: 262 Distance: 0.3mi
Olympia Institute
Private 6-11 Secondary, Religious, Coed
Students: 8 Distance: 0.3mi
Sutro Elementary School
Public K-5 Elementary
Students: 262 Distance: 0.3mi
Roosevelt Middle School
Public 6-8 Middle
Students: 694 Distance: 0.4mi
- Bed
- 4
- Bath
- 3
- Double Sinks, Marble, Quartz, Shower Stall(s), Window
- Parking
- 2
- Enclosed, Interior Access
- SQ FT
- 0
- SQ FT Source
- Unavailable
- Lot SQ FT
- 3,000.0
- Lot Acres
- 0.0689 Acres
- Kitchen
- Pantry Cabinet, Quartz Counter
- Dining Room
- Dining Bar, Formal Area
- Family Room
- Open Beam Ceiling
- Living Room
- Other
- Flooring
- Marble, Wood
- Heating
- Central, Fireplace(s), Natural Gas
- Laundry
- Dryer Included, In Basement, Inside Area, Inside Room, Sink, Washer Included, Washer/Dryer Stacked Included
- Upper Level
- Bedroom(s), Full Bath(s), Primary Bedroom
- Main Level
- Bedroom(s), Dining Room, Family Room, Kitchen, Living Room
- Possession
- Close Of Escrow
- Basement
- Full
- Special Listing Conditions
- Trust
- Fee
- $0
MLS and other Information regarding properties for sale as shown in Theo have been obtained from various sources such as sellers, public records, agents and other third parties. This information may relate to the condition of the property, permitted or unpermitted uses, zoning, square footage, lot size/acreage or other matters affecting value or desirability. Unless otherwise indicated in writing, neither brokers, agents nor Theo have verified, or will verify, such information. If any such information is important to buyer in determining whether to buy, the price to pay or intended use of the property, buyer is urged to conduct their own investigation with qualified professionals, satisfy themselves with respect to that information, and to rely solely on the results of that investigation.
School data provided by GreatSchools. School service boundaries are intended to be used as reference only. To verify enrollment eligibility for a property, contact the school directly.
