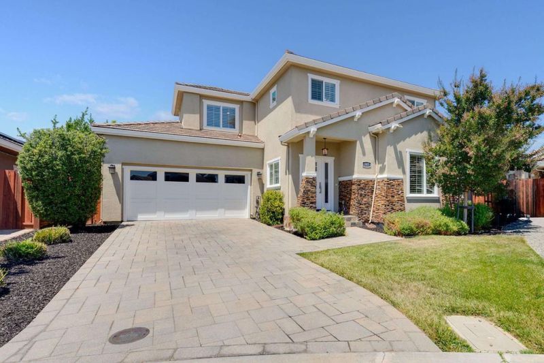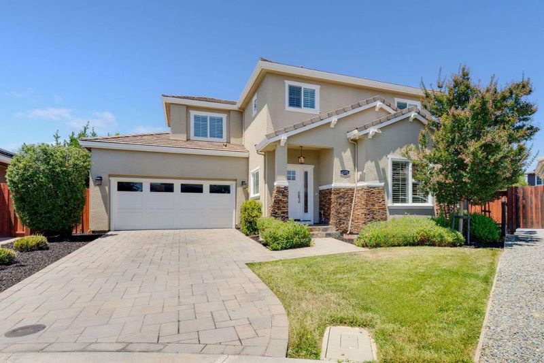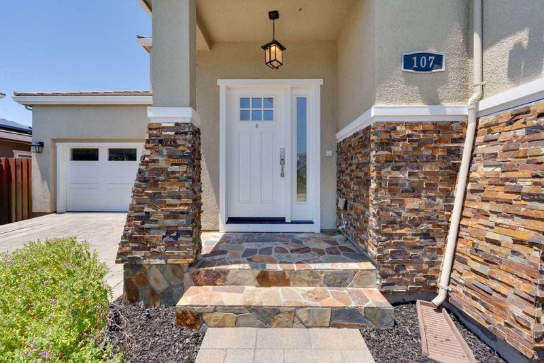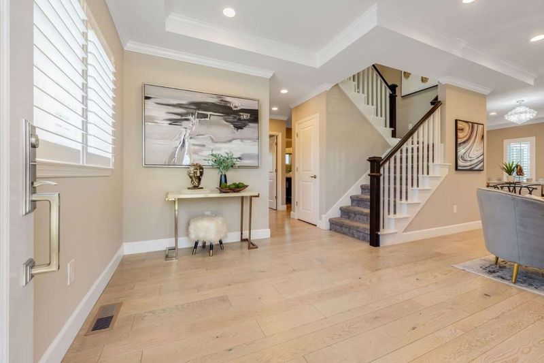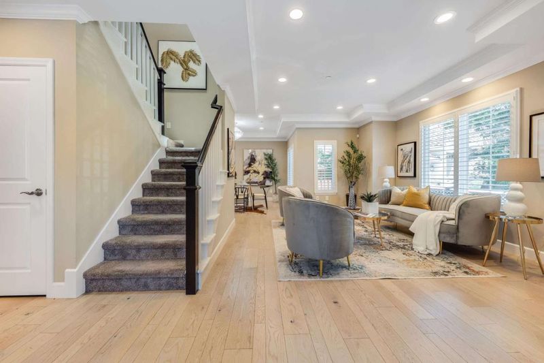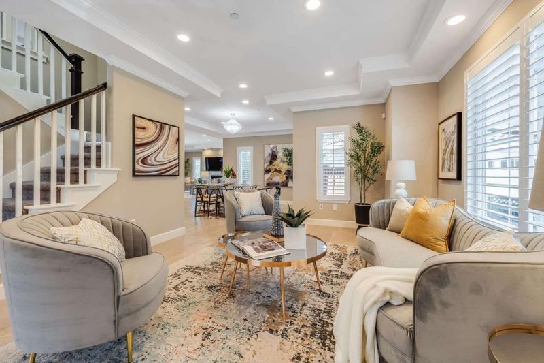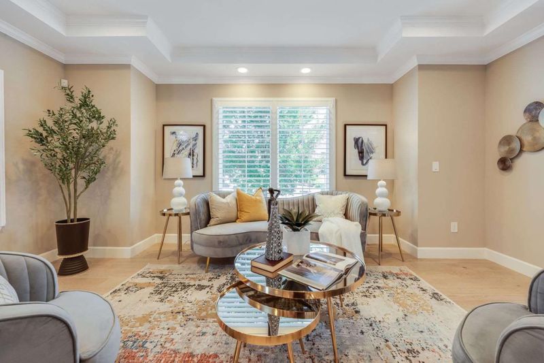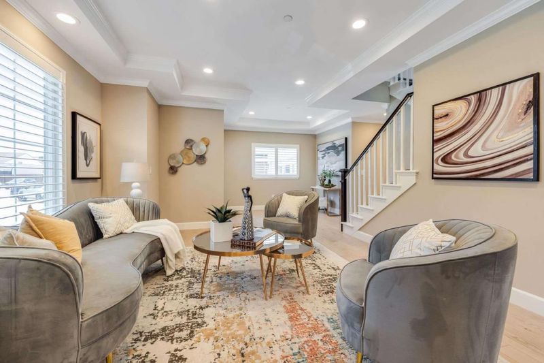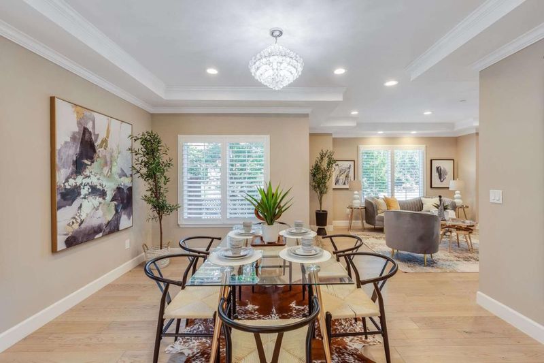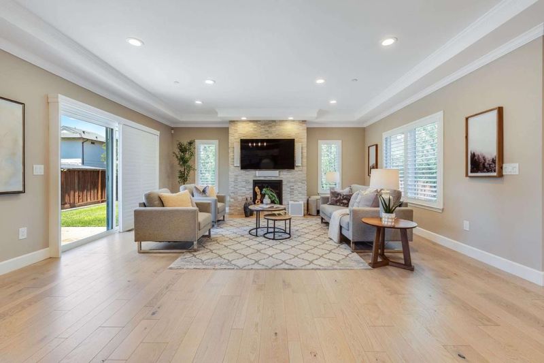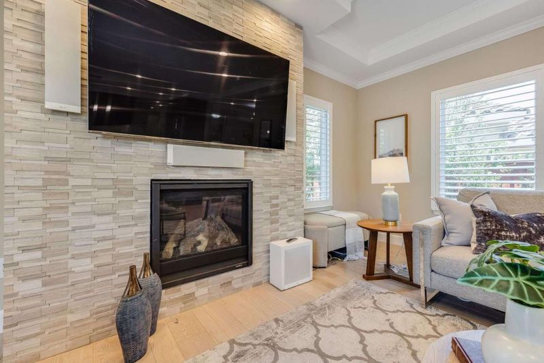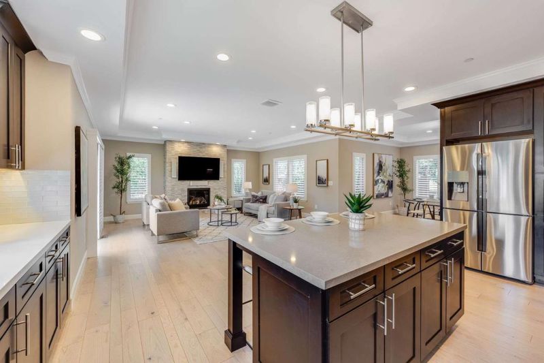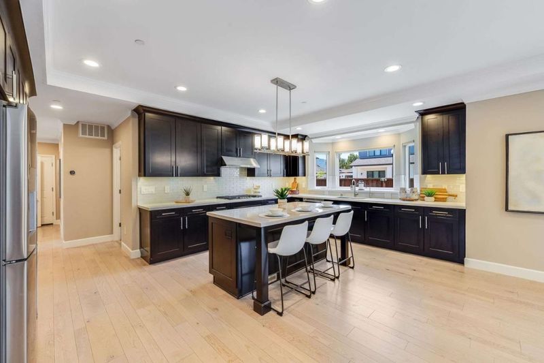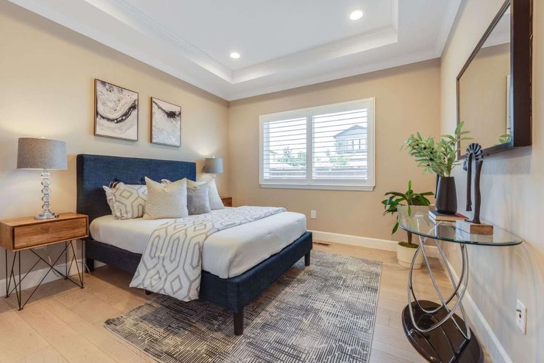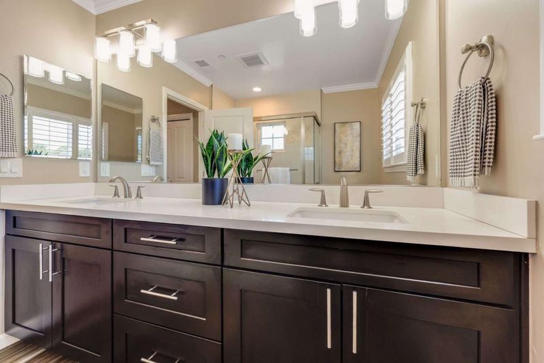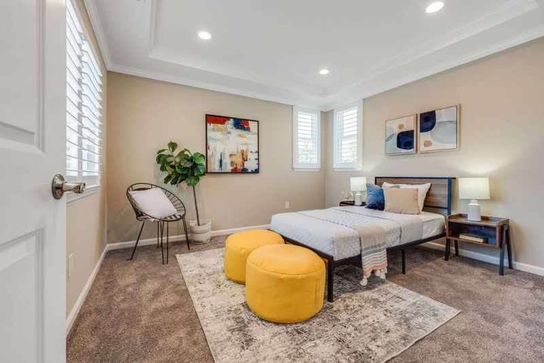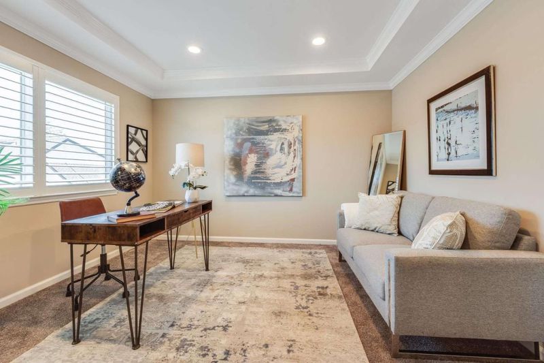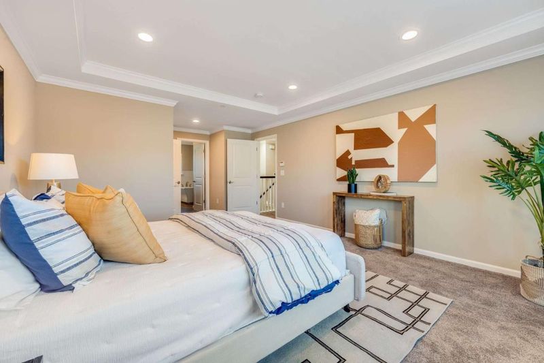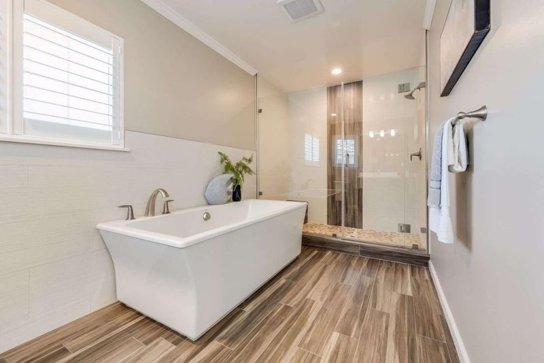
$3,198,000
2,599
SQ FT
$1,230
SQ/FT
107 Jasmine Court
@ Westmont Avenue - 15 - Campbell, Campbell
- 4 Bed
- 3 Bath
- 2 Park
- 2,599 sqft
- Campbell
-

-
Sun Jul 27, 2:00 pm - 4:00 pm
Discover 107 Jasmine Court, a beautifully crafted 4-bedroom masterpiece on a quiet cul-de-sac in one of the most sought-after neighborhoods in Campbell. Built in 2016, this spacious home features an open-concept layout with an expansive great room, elegantly coffered ceilings, crown molding, hardwood floors, plantation shutters, dual paned windows, LED recessed lighting, EV charging, and high-end finishes throughout. The gourmet kitchen is a chefs dream with quartz countertops, custom cabinetry, and premium stainless-steel appliances. Retreat to a luxurious primary suite with a spa-inspired dual sink bath, while guests can enjoy the convenience of a bedroom and full bath downstairs. Designed for California living, this corner lot boasts a spacious backyard, providing the perfect setting for entertaining, gardening, or admiring the sunset. Enjoy award winning schools, tree-lined streets, walking-distance to parks/playgrounds, and proximity to downtown Campbell, tech campuses, and shopping. This is refined Silicon Valley living at its best.
- Days on Market
- 10 days
- Current Status
- Active
- Original Price
- $3,198,000
- List Price
- $3,198,000
- On Market Date
- Jul 15, 2025
- Property Type
- Single Family Home
- Area
- 15 - Campbell
- Zip Code
- 95008
- MLS ID
- ML82014718
- APN
- 403-10-132
- Year Built
- 2016
- Stories in Building
- 2
- Possession
- Unavailable
- Data Source
- MLSL
- Origin MLS System
- MLSListings, Inc.
Forest Hill Elementary School
Charter K-5 Elementary
Students: 657 Distance: 0.5mi
Westmont High School
Public 9-12 Secondary
Students: 1601 Distance: 0.6mi
Springbridge International School
Private K-1
Students: 23 Distance: 0.7mi
Capri Elementary School
Charter K-5 Elementary
Students: 589 Distance: 0.7mi
The Harker School Lower Division
Private K-6 Elementary, Coed
Students: NA Distance: 0.8mi
Rolling Hills Middle School
Charter 5-8 Middle
Students: 1062 Distance: 0.8mi
- Bed
- 4
- Bath
- 3
- Stall Shower, Shower and Tub, Tile
- Parking
- 2
- Attached Garage
- SQ FT
- 2,599
- SQ FT Source
- Unavailable
- Lot SQ FT
- 6,782.0
- Lot Acres
- 0.155693 Acres
- Kitchen
- 220 Volt Outlet, Dishwasher, Cooktop - Gas, Island, Oven - Built-In, Exhaust Fan, Refrigerator
- Cooling
- Central AC
- Dining Room
- Formal Dining Room
- Disclosures
- NHDS Report
- Family Room
- Separate Family Room
- Flooring
- Tile, Hardwood
- Foundation
- Concrete Perimeter
- Fire Place
- Gas Burning, Gas Starter
- Heating
- Central Forced Air
- Laundry
- Washer / Dryer
- Fee
- Unavailable
MLS and other Information regarding properties for sale as shown in Theo have been obtained from various sources such as sellers, public records, agents and other third parties. This information may relate to the condition of the property, permitted or unpermitted uses, zoning, square footage, lot size/acreage or other matters affecting value or desirability. Unless otherwise indicated in writing, neither brokers, agents nor Theo have verified, or will verify, such information. If any such information is important to buyer in determining whether to buy, the price to pay or intended use of the property, buyer is urged to conduct their own investigation with qualified professionals, satisfy themselves with respect to that information, and to rely solely on the results of that investigation.
School data provided by GreatSchools. School service boundaries are intended to be used as reference only. To verify enrollment eligibility for a property, contact the school directly.
