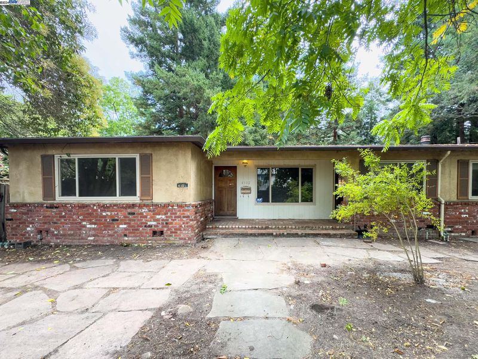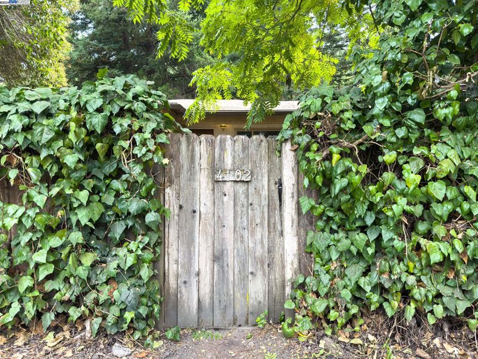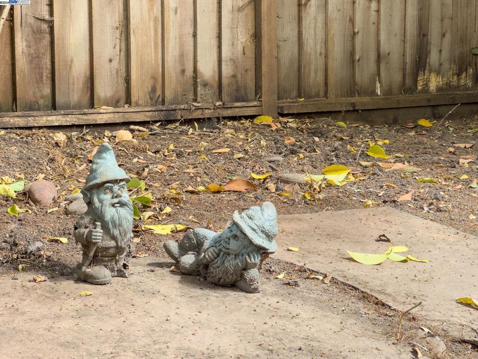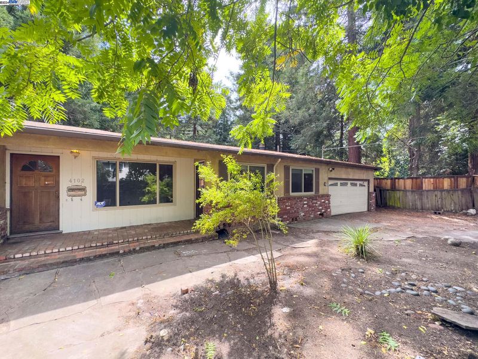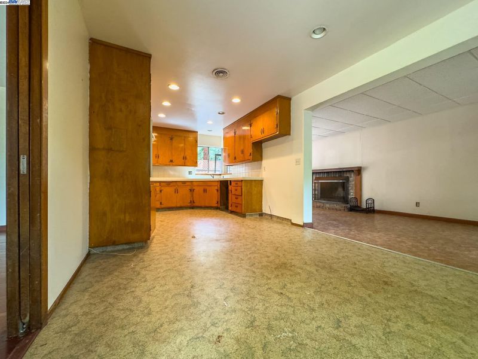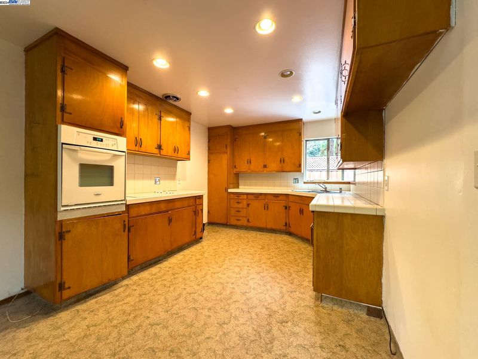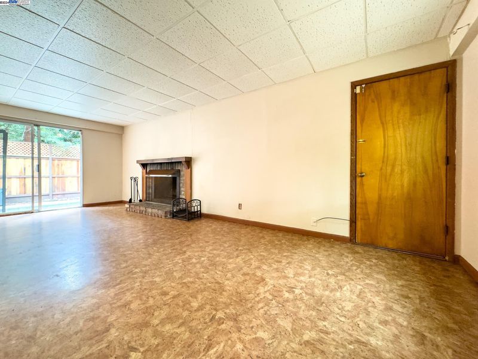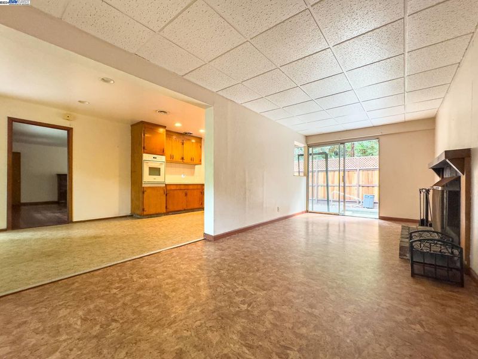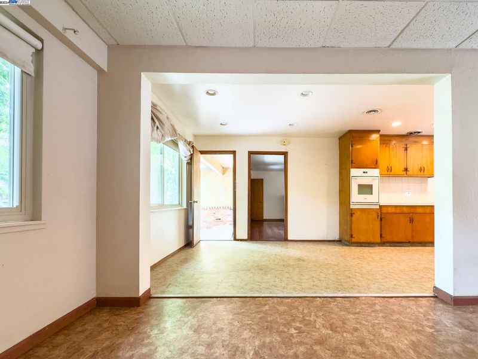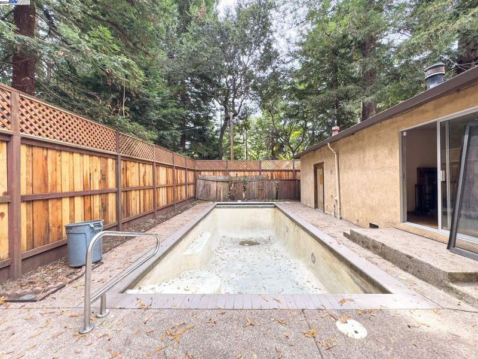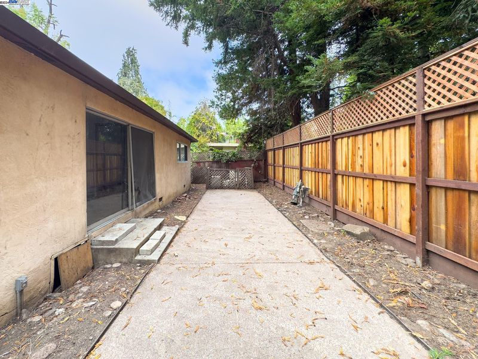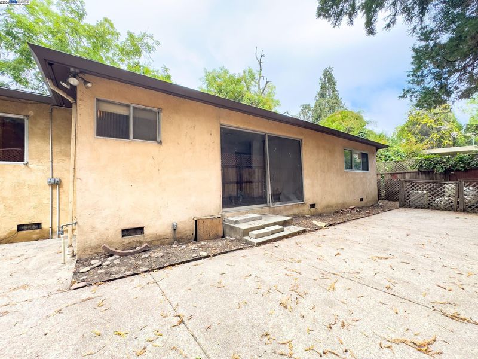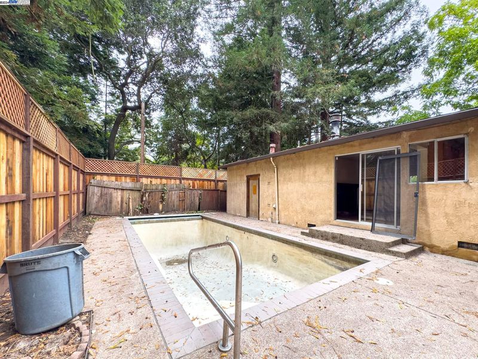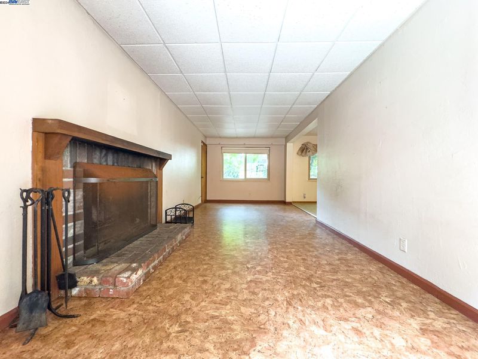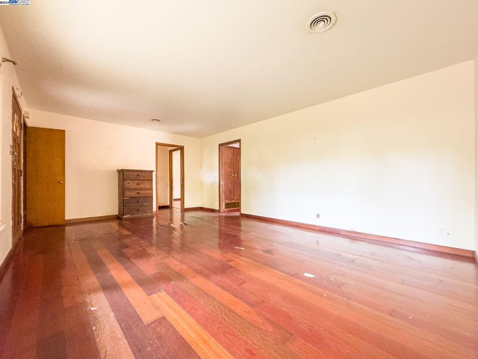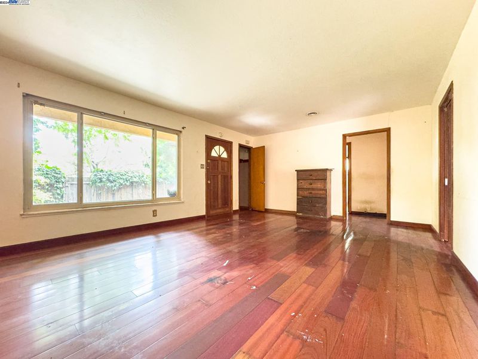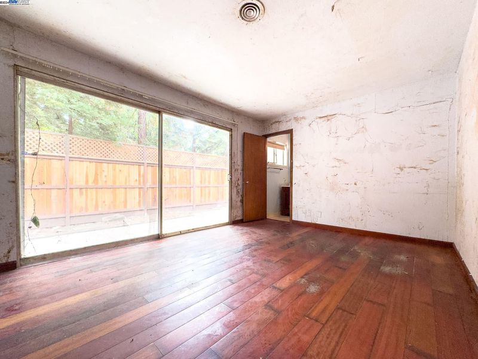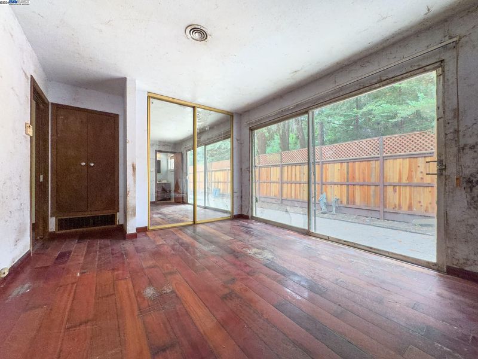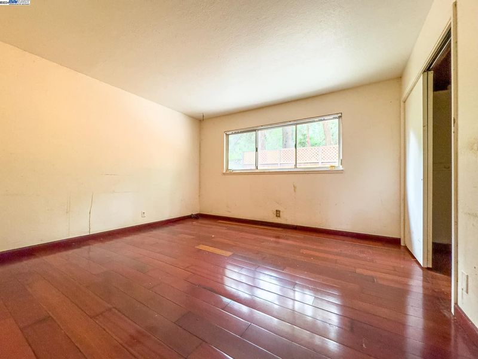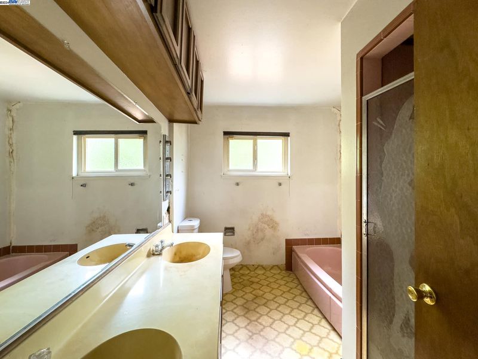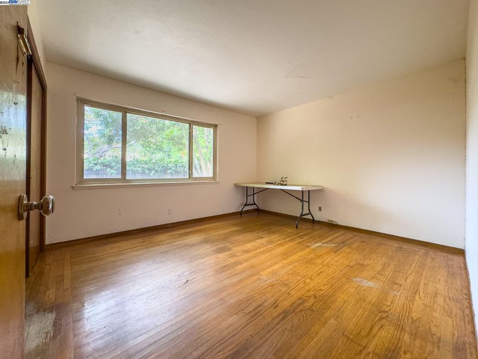
$455,000
1,528
SQ FT
$298
SQ/FT
4102 Garden Rd
@ Appian - Greenridge Heights, El Sobrante
- 3 Bed
- 1.5 (1/1) Bath
- 2 Park
- 1,528 sqft
- El Sobrante
-

This property is a hidden gem waiting for someone with vision and passion to bring it to its full potential. Nestled in a peaceful court location surrounded by nature, it offers a serene retreat while maintaining quick access to San Pablo Dam Road and Interstate 80 for an easy commute. The gated entrance provides both privacy and peace of mind, making it the perfect home for those seeking a balance between tranquility and convenience. Inside, you'll find spacious living areas and generously sized bedrooms, all with ample closet space. The hall bath is designed for comfort, featuring double sinks, a stall shower, and a luxurious soaking tub. The primary suite is a true sanctuary with a large sliding door that leads directly to the stunning backyard pool, perfect for relaxing swims year-round thanks to the built-in electric cover and gas heater. The cozy family room, complete with a wood-burning fireplace, adds warmth and charm to the home. Outside, the oversized two-car garage offers plenty of space for a workshop or extra storage. This property is a canvas ready to become your dream home.
- Current Status
- New
- Original Price
- $455,000
- List Price
- $455,000
- On Market Date
- Sep 20, 2024
- Property Type
- Detached
- D/N/S
- Greenridge Heights
- Zip Code
- 94803
- MLS ID
- 41073973
- APN
- 4251500189
- Year Built
- 1956
- Stories in Building
- 1
- Possession
- COE
- Data Source
- MAXEBRDI
- Origin MLS System
- BAY EAST
East Bay Waldorf School
Private K-8 Combined Elementary And Secondary, Waldorf
Students: 120 Distance: 0.5mi
Mosaic Christian
Private 1-12 Religious, Coed
Students: NA Distance: 0.6mi
Sheldon Elementary School
Public K-6 Elementary
Students: 335 Distance: 0.8mi
Vista High (Alternative) School
Public K-12 Alternative
Students: 253 Distance: 0.8mi
Highland Elementary School
Public K-6 Elementary
Students: 456 Distance: 0.9mi
Bethel Christian Academy
Private K-12 Combined Elementary And Secondary, Religious, Coed
Students: 47 Distance: 0.9mi
- Bed
- 3
- Bath
- 1.5 (1/1)
- Parking
- 2
- Attached, Int Access From Garage, Off Street, Guest, Enclosed, Garage Faces Front, On Street, Side By Side
- SQ FT
- 1,528
- SQ FT Source
- Public Records
- Lot SQ FT
- 5,663.0
- Lot Acres
- 0.13 Acres
- Pool Info
- Gas Heat, Gunite, In Ground, Pool Cover, On Lot
- Kitchen
- Electric Range, Disposal, Oven, Dryer, Washer, Gas Water Heater, Counter - Tile, Eat In Kitchen, Electric Range/Cooktop, Garbage Disposal, Oven Built-in
- Cooling
- None
- Disclosures
- Nat Hazard Disclosure, Probate/Independent Adm, Disclosure Package Avail, Disclosure Statement, Lead Hazard Disclosure
- Entry Level
- Exterior Details
- Back Yard, Side Yard, Entry Gate, Low Maintenance
- Flooring
- Hardwood, Linoleum, Vinyl
- Foundation
- Fire Place
- Brick, Family Room, Wood Burning
- Heating
- Forced Air, Natural Gas, Fireplace(s)
- Laundry
- 220 Volt Outlet, Dryer, Gas Dryer Hookup, In Garage, Washer
- Main Level
- 3 Bedrooms, 1.5 Baths, Primary Bedrm Suite - 1, Laundry Facility, Main Entry
- Views
- None
- Possession
- COE
- Basement
- Crawl Space
- Architectural Style
- Ranch
- Non-Master Bathroom Includes
- Solid Surface, Stall Shower, Tile, Tub, Double Sinks, Dual Flush Toilet, Window
- Construction Status
- Existing
- Additional Miscellaneous Features
- Back Yard, Side Yard, Entry Gate, Low Maintenance
- Location
- Court, Level, Front Yard, Pool Site, Security Gate
- Roof
- Composition Shingles
- Water and Sewer
- Public
- Fee
- Unavailable
MLS and other Information regarding properties for sale as shown in Theo have been obtained from various sources such as sellers, public records, agents and other third parties. This information may relate to the condition of the property, permitted or unpermitted uses, zoning, square footage, lot size/acreage or other matters affecting value or desirability. Unless otherwise indicated in writing, neither brokers, agents nor Theo have verified, or will verify, such information. If any such information is important to buyer in determining whether to buy, the price to pay or intended use of the property, buyer is urged to conduct their own investigation with qualified professionals, satisfy themselves with respect to that information, and to rely solely on the results of that investigation.
School data provided by GreatSchools. School service boundaries are intended to be used as reference only. To verify enrollment eligibility for a property, contact the school directly.
