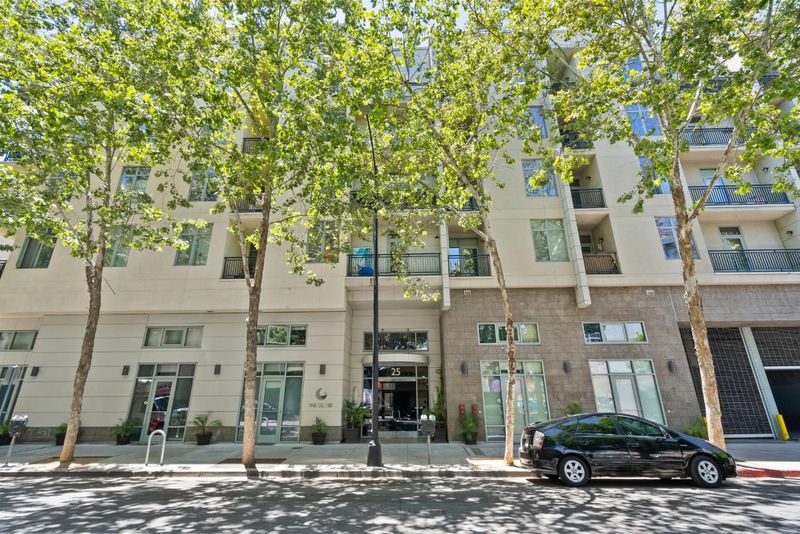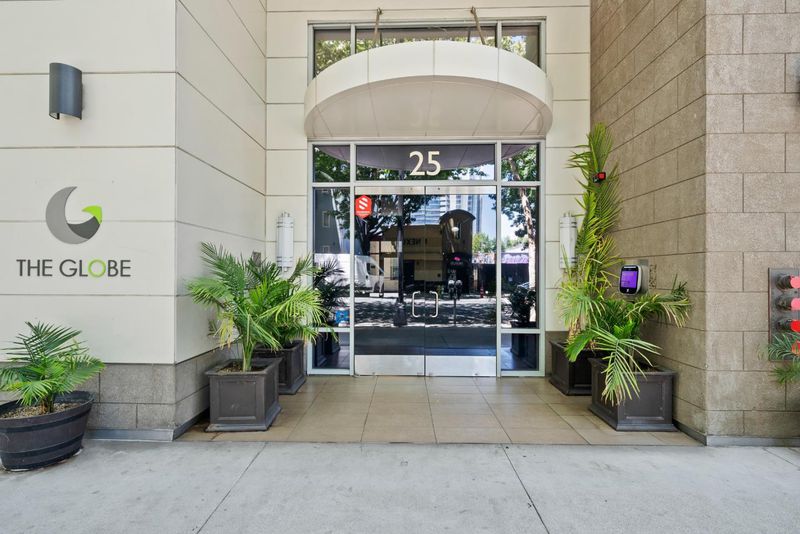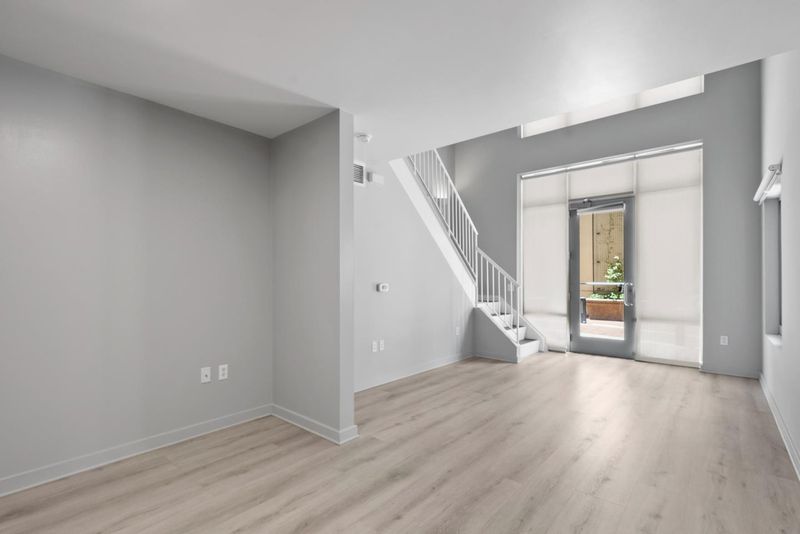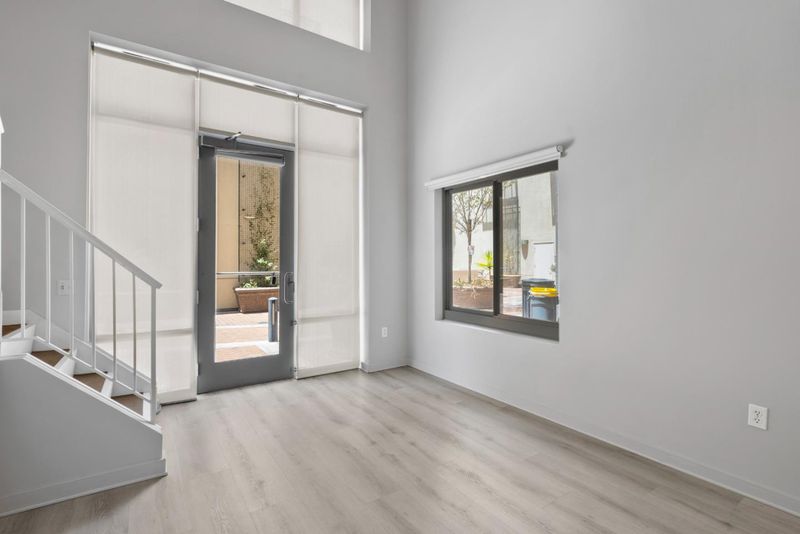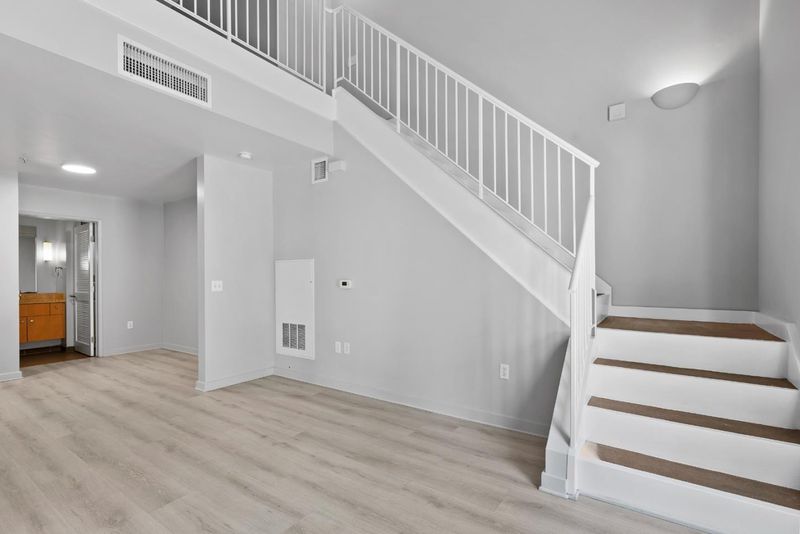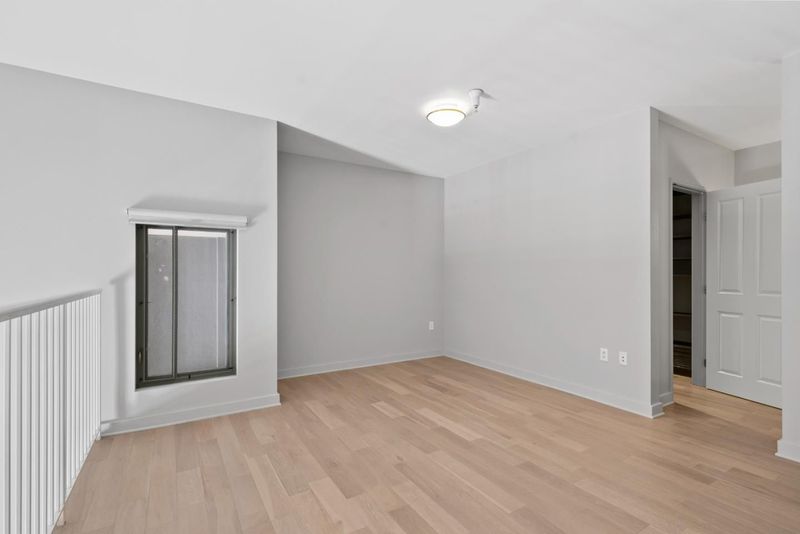
$498,000
773
SQ FT
$644
SQ/FT
25 3rd, #111
@ W. Santa Clara Street - 9 - Central San Jose, San Jose
- 1 Bed
- 1 Bath
- 1 Park
- 773 sqft
- San Jose
-

Discover urban living at its best with this unique 2-level loft-style condo located in the vibrant heart of downtown San Jose. This ground-floor unit features an open layout with industrial design elements, perfect for those seeking a modern, functional space close to everything. The kitchen comes equipped with granite countertops and stainless steel appliances, providing a clean, contemporary space for cooking. Upstairs, the loft bedroom offers a private full bathroom and a walk-in closet, while a convenient half bath is located on the main floor. Additional highlights include in-unit laundry, secured parking, and easy access to San Pedro Square, SJSU, public transit, restaurants, and entertainment venues. Ideal for first-time buyers, professionals, or investors looking for a centrally located home with character and convenience.
- Days on Market
- 6 days
- Current Status
- Active
- Original Price
- $498,000
- List Price
- $498,000
- On Market Date
- Jul 1, 2025
- Property Type
- Condominium
- Area
- 9 - Central San Jose
- Zip Code
- 95113
- MLS ID
- ML82013092
- APN
- 467-63-007
- Year Built
- 2007
- Stories in Building
- 1
- Possession
- COE
- Data Source
- MLSL
- Origin MLS System
- MLSListings, Inc.
Notre Dame High School San Jose
Private 9-12 Secondary, Religious, All Female
Students: 630 Distance: 0.6mi
Horace Mann Elementary School
Public K-5 Elementary
Students: 402 Distance: 0.6mi
St. Patrick Elementary School
Private PK-12 Elementary, Religious, Coed
Students: 251 Distance: 0.7mi
Gardner Elementary School
Public K-5 Elementary
Students: 387 Distance: 0.8mi
Legacy Academy
Charter 6-8
Students: 13 Distance: 0.8mi
Rocketship Mateo Sheedy Elementary School
Charter K-5 Elementary
Students: 541 Distance: 0.8mi
- Bed
- 1
- Bath
- 1
- Parking
- 1
- Underground Parking
- SQ FT
- 773
- SQ FT Source
- Unavailable
- Lot SQ FT
- 4,454.0
- Lot Acres
- 0.10225 Acres
- Cooling
- Central AC, Ceiling Fan
- Dining Room
- Dining Area
- Disclosures
- NHDS Report
- Family Room
- No Family Room
- Foundation
- Other
- Heating
- Forced Air
- Laundry
- Inside
- Possession
- COE
- * Fee
- $555
- Name
- Bridgeport Co.
- *Fee includes
- Maintenance - Exterior, Exterior Painting, Garbage, Insurance - Hazard, Hot Water, Management Fee, Sewer, Water, and Insurance - Common Area
MLS and other Information regarding properties for sale as shown in Theo have been obtained from various sources such as sellers, public records, agents and other third parties. This information may relate to the condition of the property, permitted or unpermitted uses, zoning, square footage, lot size/acreage or other matters affecting value or desirability. Unless otherwise indicated in writing, neither brokers, agents nor Theo have verified, or will verify, such information. If any such information is important to buyer in determining whether to buy, the price to pay or intended use of the property, buyer is urged to conduct their own investigation with qualified professionals, satisfy themselves with respect to that information, and to rely solely on the results of that investigation.
School data provided by GreatSchools. School service boundaries are intended to be used as reference only. To verify enrollment eligibility for a property, contact the school directly.
