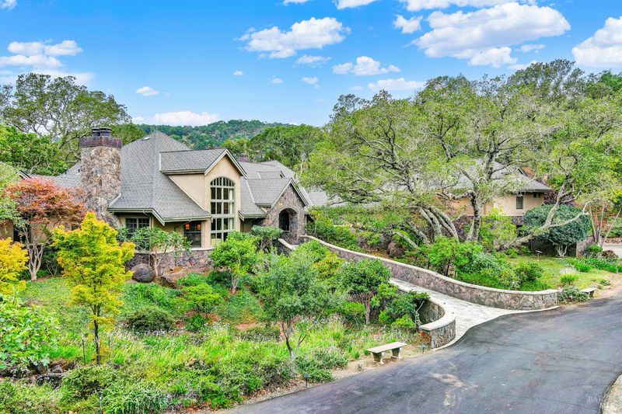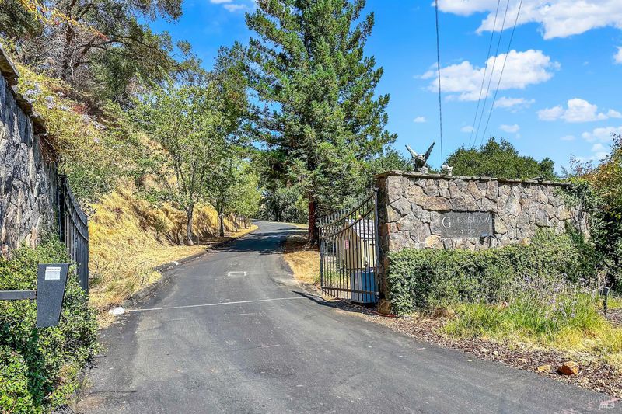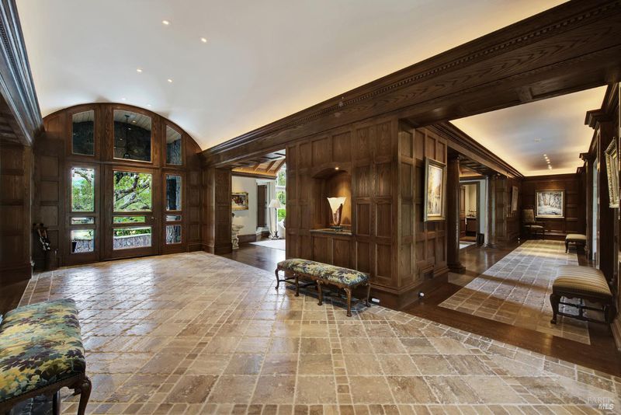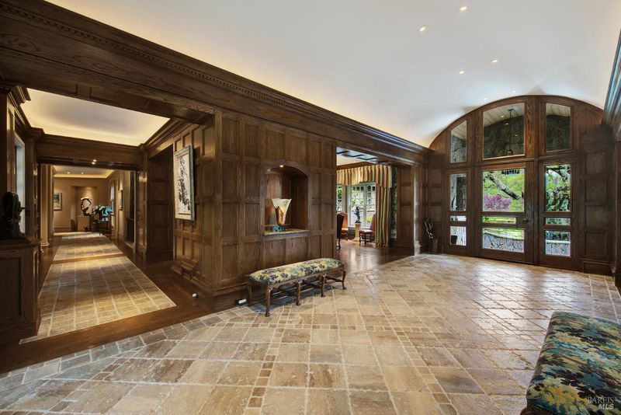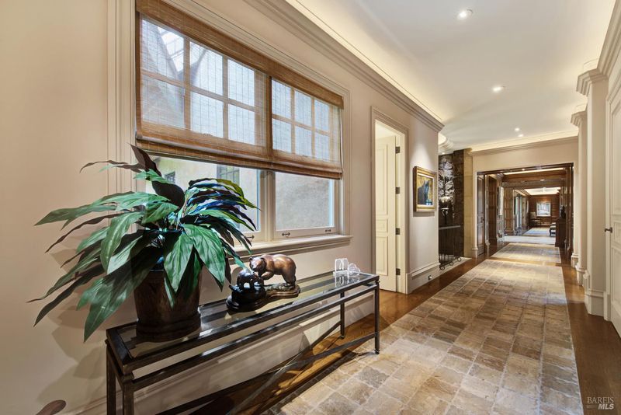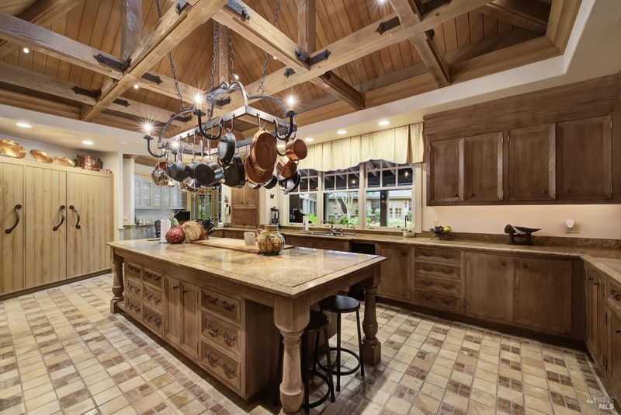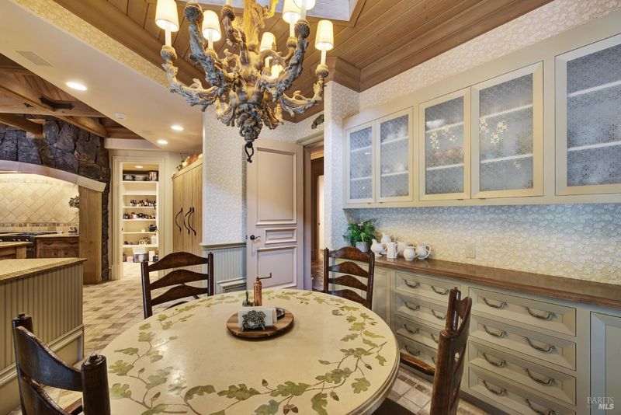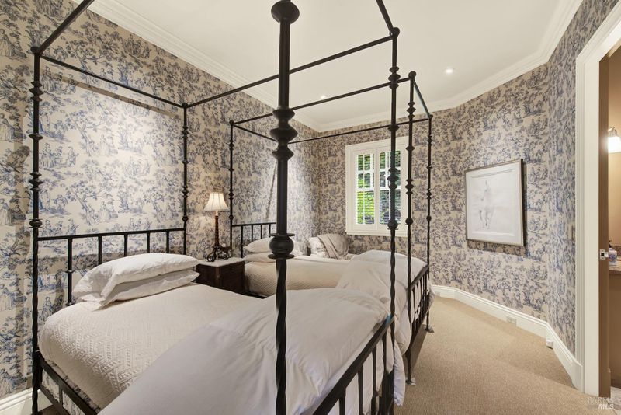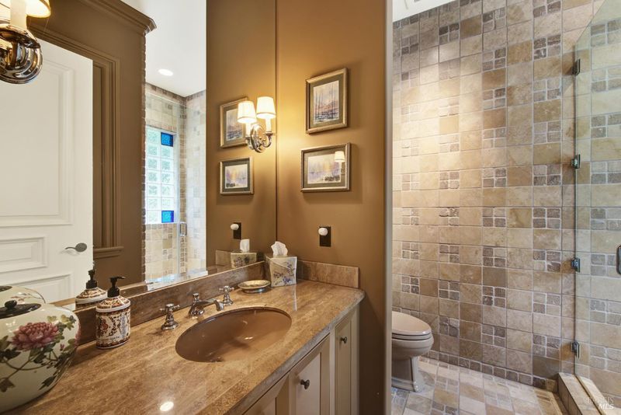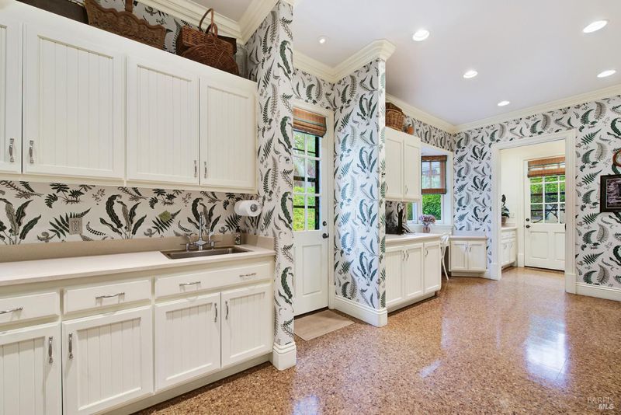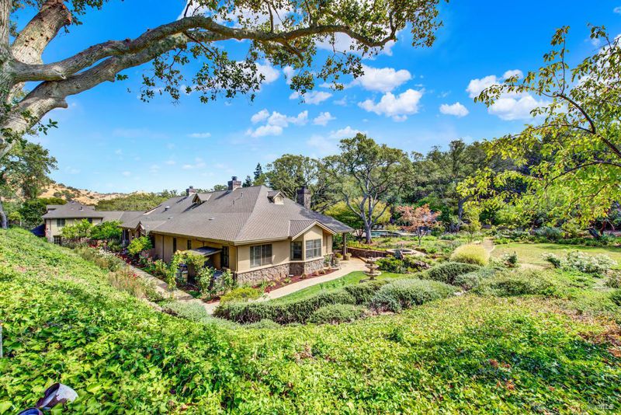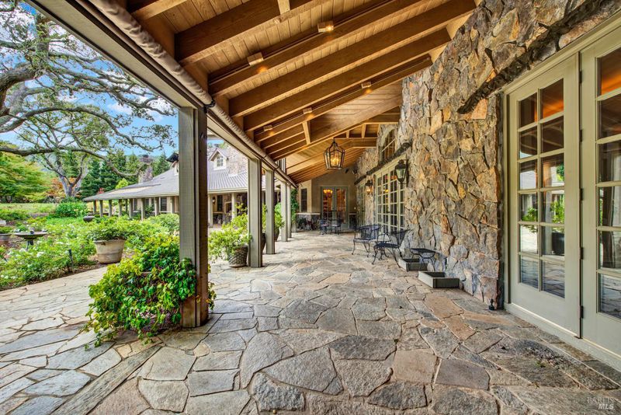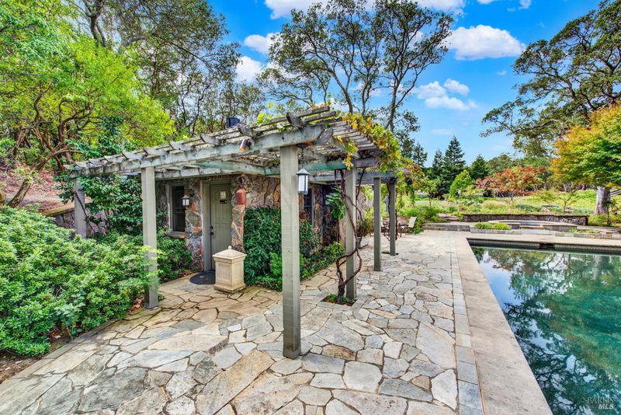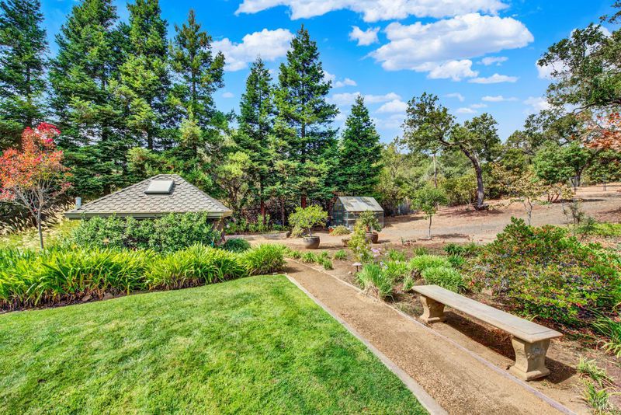
$4,995,000
9,363
SQ FT
$533
SQ/FT
4755 Valley End Lane
@ Green Valley Road - Green Valley 2, Fairfield
- 4 Bed
- 6 (4/2) Bath
- 6 Park
- 9,363 sqft
- Fairfield
-

Welcome to the fabulous Glenshaw Estate in Green Valley! This once in a generation estate was built with only the finest in quality, design, materials, and craftsmanship. A spectacular custom home that spans 9363 sq.ft. is nestled on a 42 acre private setting. As you enter the estate through the private gate you will feel the grandeur of this pristine estate as it comes into view. This amazing home has gorgeous exposed wood beams, hardwood paneling, tile flooring, and timeless upgrades. The gourmet kitchen is a chefs delight with four ovens, three built in refrigerators, a massive island with sink, and incredible custom cabinetry. The expansive great room features a sunken wet bar, perfect for entertaining. The expansive primary suite features a massive bathroom with a marble shower and vanities, a gorgeous fireplace, outdoor access to one of the in-ground spas, and two spacious walk-in closets, a work out room with walk in tub. There is also a one bedroom one bath maids quarters w/kitchen. Two offices and a wine cellar. The outdoor living experience comes with a resort style backyard featuring a custom black bottom pool and separate in-ground spa, a covered courtyard with a botanical garden view, a green house, rose garden and redwood grove. This sprawling estate is stunning!
- Days on Market
- 51 days
- Current Status
- Active
- Original Price
- $4,995,000
- List Price
- $4,995,000
- On Market Date
- Sep 20, 2024
- Property Type
- Single Family Residence
- Area
- Green Valley 2
- Zip Code
- 94534
- MLS ID
- 324064751
- APN
- 0147-030-010
- Year Built
- 1996
- Stories in Building
- Unavailable
- Possession
- Close Of Escrow
- Data Source
- BAREIS
- Origin MLS System
Suisun Valley Elementary School
Public K-8 Elementary
Students: 597 Distance: 3.2mi
Seeds of Truth Academy
Private 2-12
Students: 30 Distance: 3.9mi
Mount George International School
Public K-5 Elementary
Students: 240 Distance: 4.2mi
Nelda Mundy Elementary School
Public K-5 Elementary
Students: 772 Distance: 4.3mi
Napa County Opportunity School
Public K-8 Opportunity Community
Students: 3 Distance: 4.5mi
Napa County Community School
Public K-12 Opportunity Community
Students: 98 Distance: 4.5mi
- Bed
- 4
- Bath
- 6 (4/2)
- Double Sinks, Jetted Tub, Marble, Multiple Shower Heads, Radiant Heat, Soaking Tub, Stone, Window
- Parking
- 6
- Attached, Garage Facing Front, Garage Facing Side, Uncovered Parking Space
- SQ FT
- 9,363
- SQ FT Source
- Assessor Auto-Fill
- Lot SQ FT
- 1,856,527.0
- Lot Acres
- 42.62 Acres
- Pool Info
- Built-In, Electric Heat, Pool Cover, Pool House, Pool Sweep
- Kitchen
- Breakfast Area, Butlers Pantry, Dumb Waiter, Granite Counter, Island
- Cooling
- Ceiling Fan(s), Central
- Dining Room
- Dining Bar, Formal Area
- Exterior Details
- BBQ Built-In, Entry Gate
- Family Room
- Cathedral/Vaulted, Open Beam Ceiling, Sunken
- Living Room
- Cathedral/Vaulted, Great Room, Open Beam Ceiling
- Flooring
- Carpet, Linoleum, Stone, Tile, Wood
- Foundation
- Raised
- Fire Place
- Family Room, Gas Log, Living Room, Primary Bedroom, Stone
- Heating
- Central, Fireplace(s), Propane, Radiant Floor
- Laundry
- Cabinets, Gas Hook-Up, Ground Floor, Inside Area, Inside Room
- Upper Level
- Retreat
- Main Level
- Bedroom(s), Dining Room, Family Room, Full Bath(s), Kitchen, Living Room, Primary Bedroom, Partial Bath(s)
- Views
- Hills, Woods
- Possession
- Close Of Escrow
- Architectural Style
- Contemporary, Traditional, Tudor
- Fee
- $0
MLS and other Information regarding properties for sale as shown in Theo have been obtained from various sources such as sellers, public records, agents and other third parties. This information may relate to the condition of the property, permitted or unpermitted uses, zoning, square footage, lot size/acreage or other matters affecting value or desirability. Unless otherwise indicated in writing, neither brokers, agents nor Theo have verified, or will verify, such information. If any such information is important to buyer in determining whether to buy, the price to pay or intended use of the property, buyer is urged to conduct their own investigation with qualified professionals, satisfy themselves with respect to that information, and to rely solely on the results of that investigation.
School data provided by GreatSchools. School service boundaries are intended to be used as reference only. To verify enrollment eligibility for a property, contact the school directly.
