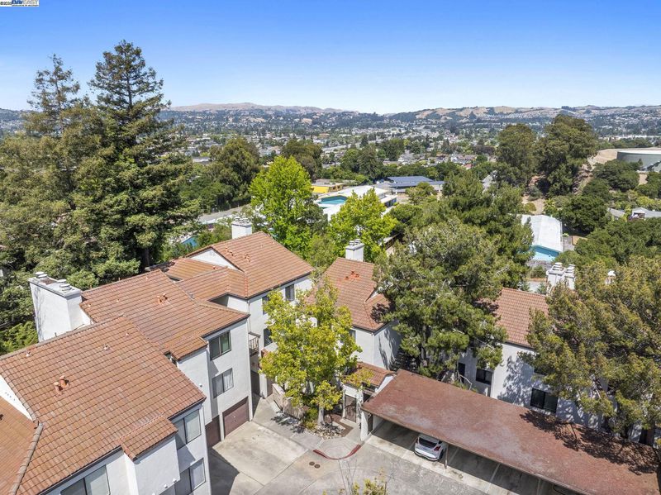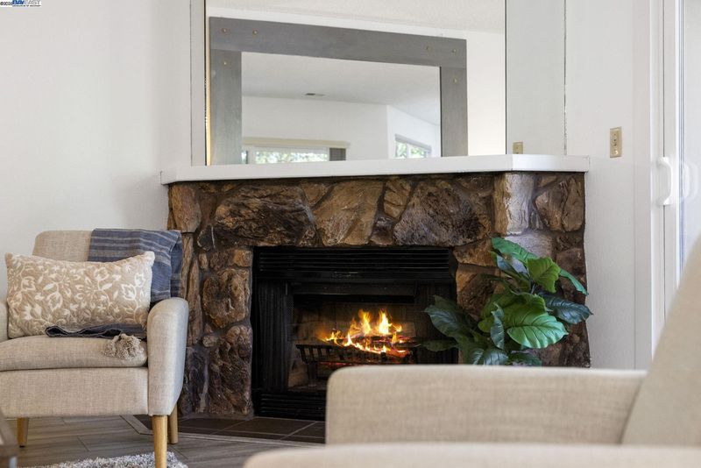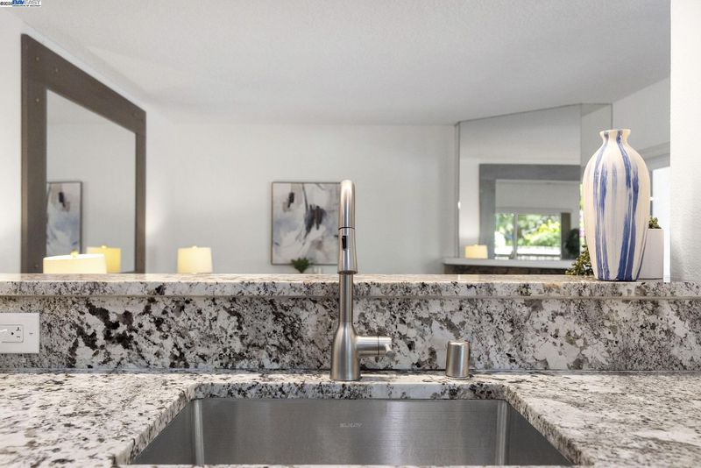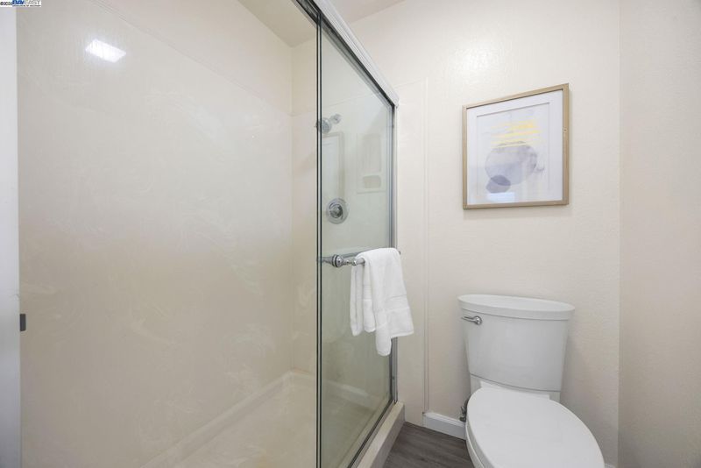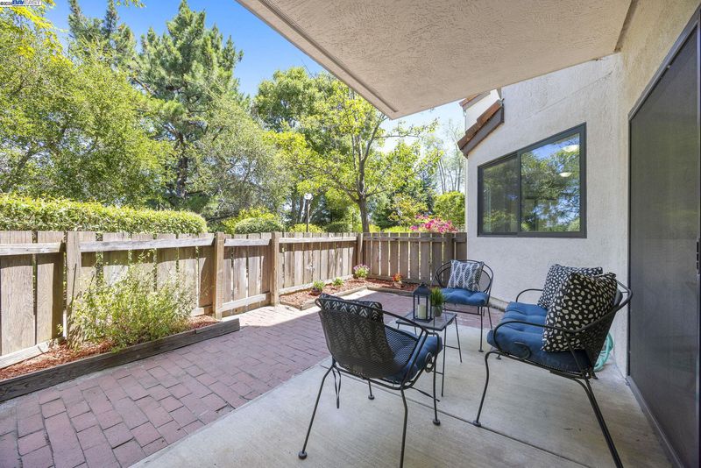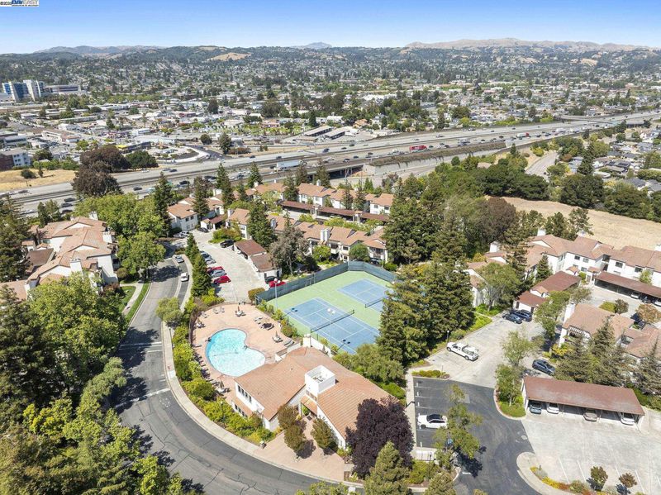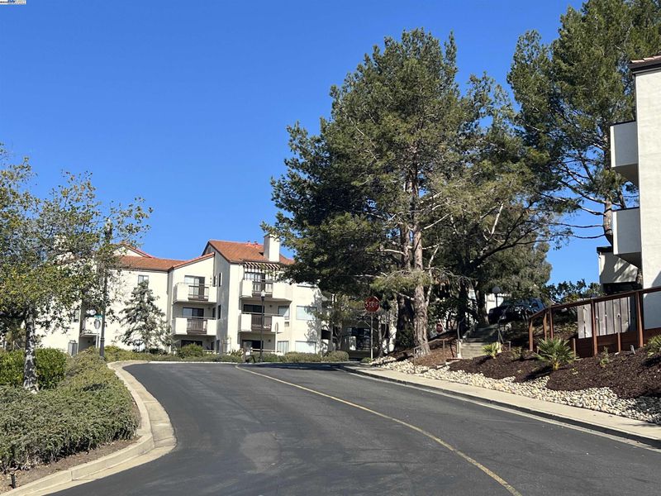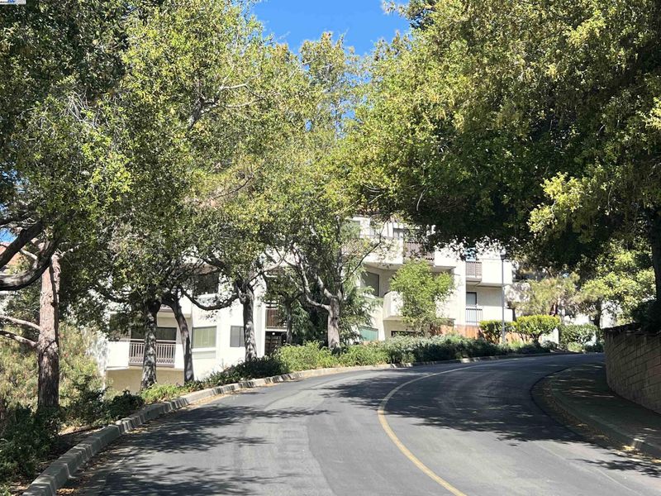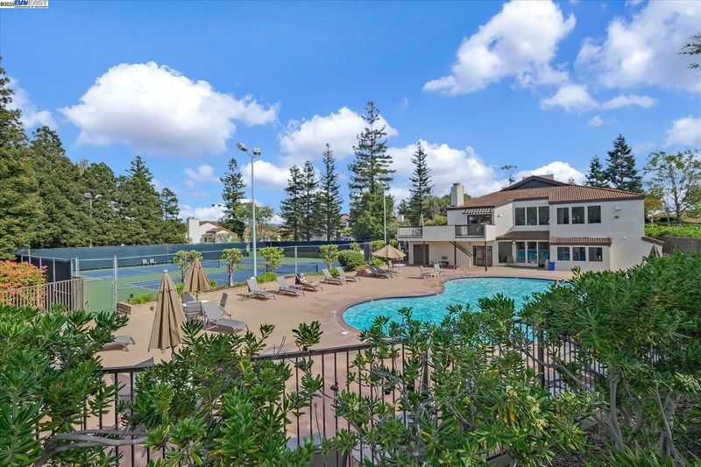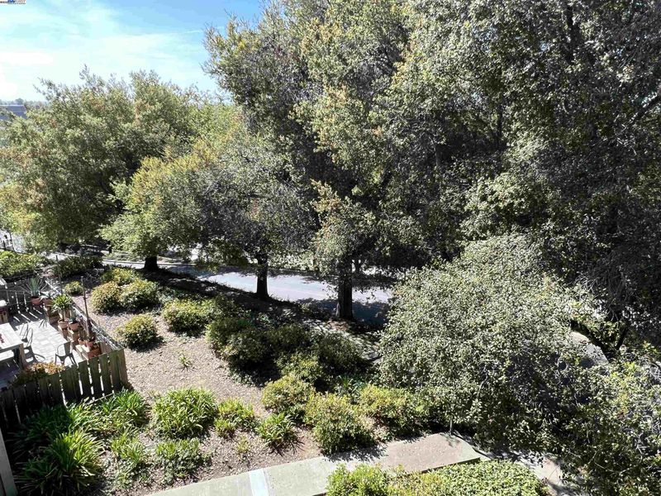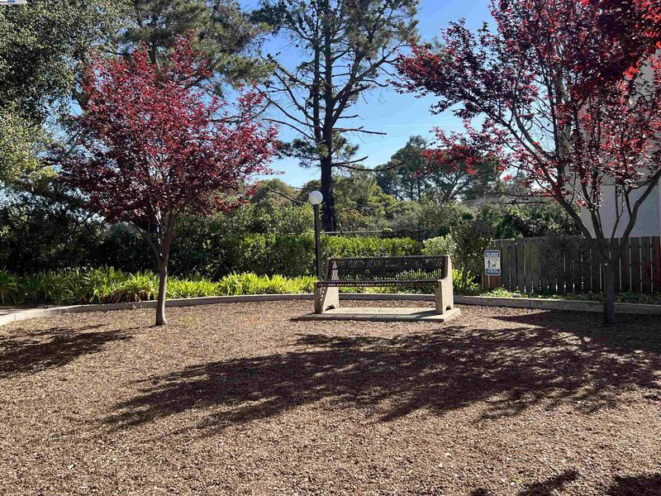
$487,000
1,047
SQ FT
$465
SQ/FT
21228 Gary Dr, #111
@ Strobridge - Mesa Verde, Hayward
- 2 Bed
- 2 Bath
- 0 Park
- 1,047 sqft
- Hayward
-

Beautifully updated 2-bedroom, 2-bath condo with light, modern finishes and a private yard featuring a patio, flower beds, and gated access to serene, tree-lined walking paths. The stylish kitchen has been thoughtfully remodeled with granite countertops, full subway tile backsplash, stainless steel appliances—including refrigerator, dishwasher, built-in microwave, and electric range. Both bathrooms have been tastefully upgraded. Abundant natural light flows through numerous windows, creating a bright and inviting space. Located in the sought-after Mesa Verde community, residents enjoy access to multiple pools, a clubhouse, tennis courts, exercise equipment, and lushly landscaped grounds filled with mature trees and vibrant flowers. Conveniently located in Castro Valley, this home offers quick access to BART, major highways, shopping, dining, and all the East Bay has to offer.
- Current Status
- Active
- Original Price
- $487,000
- List Price
- $487,000
- On Market Date
- Jun 19, 2025
- Property Type
- Condominium
- D/N/S
- Mesa Verde
- Zip Code
- 94546
- MLS ID
- 41101965
- APN
- 415252352
- Year Built
- 1982
- Stories in Building
- 1
- Possession
- Close Of Escrow
- Data Source
- MAXEBRDI
- Origin MLS System
- BAY EAST
Strobridge Elementary School
Public K-6 Elementary
Students: 492 Distance: 0.1mi
Redwood Christian Schools-Crossroads
Private K-6 Religious, Nonprofit
Students: NA Distance: 0.3mi
Crossroads Christian Elementary School
Private K-6 Elementary, Religious, Coed
Students: NA Distance: 0.4mi
The Montessori Giving Tree
Private K-6
Students: 12 Distance: 0.5mi
Liber Community School
Private 4-12
Students: NA Distance: 0.6mi
Camelot School
Private K
Students: 14 Distance: 0.8mi
- Bed
- 2
- Bath
- 2
- Parking
- 0
- Carport, Space Per Unit - 2, Guest
- SQ FT
- 1,047
- SQ FT Source
- Public Records
- Lot SQ FT
- 115,820.0
- Lot Acres
- 2.66 Acres
- Pool Info
- In Ground, Community
- Kitchen
- Dishwasher, Electric Range, Microwave, Refrigerator, Dryer, Washer, Gas Water Heater, 220 Volt Outlet, Counter - Solid Surface, Stone Counters, Electric Range/Cooktop, Disposal, Updated Kitchen
- Cooling
- No Air Conditioning
- Disclosures
- Other - Call/See Agent
- Entry Level
- 1
- Exterior Details
- Back Yard, Garden/Play
- Flooring
- Laminate, Carpet, Engineered Wood
- Foundation
- Fire Place
- Brick, Living Room
- Heating
- Forced Air
- Laundry
- 220 Volt Outlet, Washer/Dryer Stacked Incl
- Main Level
- None
- Possession
- Close Of Escrow
- Architectural Style
- Mediterranean
- Non-Master Bathroom Includes
- Shower Over Tub, Solid Surface, Tile
- Construction Status
- Existing
- Additional Miscellaneous Features
- Back Yard, Garden/Play
- Location
- Secluded, Security Gate
- Roof
- Tile
- Water and Sewer
- Public
- Fee
- $703
MLS and other Information regarding properties for sale as shown in Theo have been obtained from various sources such as sellers, public records, agents and other third parties. This information may relate to the condition of the property, permitted or unpermitted uses, zoning, square footage, lot size/acreage or other matters affecting value or desirability. Unless otherwise indicated in writing, neither brokers, agents nor Theo have verified, or will verify, such information. If any such information is important to buyer in determining whether to buy, the price to pay or intended use of the property, buyer is urged to conduct their own investigation with qualified professionals, satisfy themselves with respect to that information, and to rely solely on the results of that investigation.
School data provided by GreatSchools. School service boundaries are intended to be used as reference only. To verify enrollment eligibility for a property, contact the school directly.
