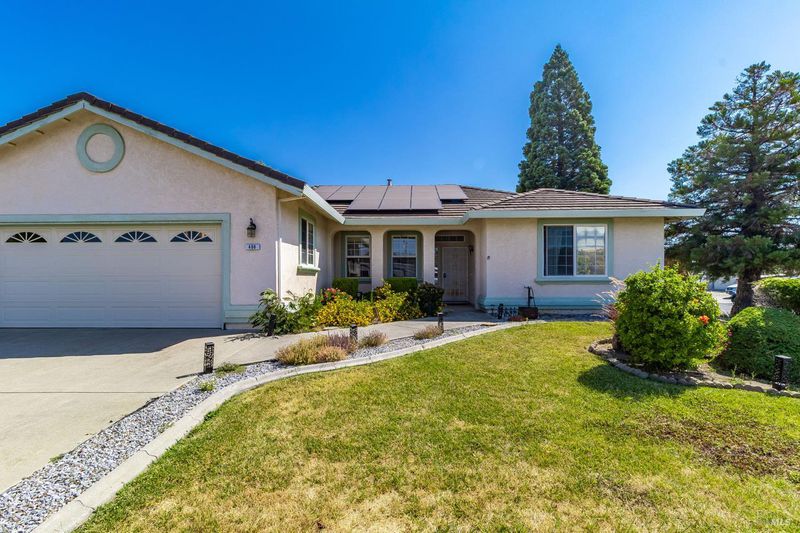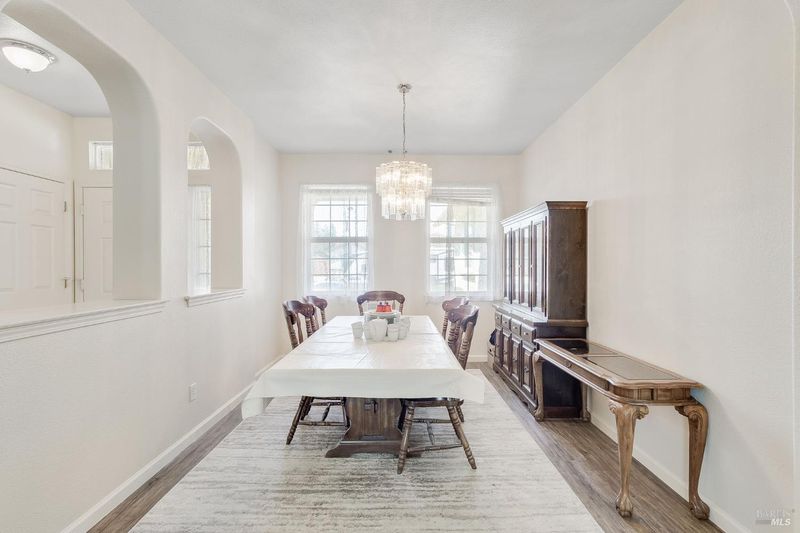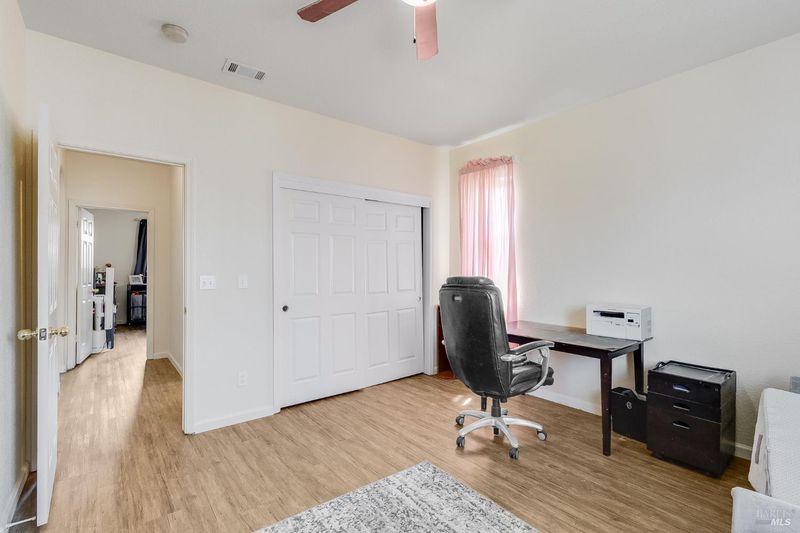
$648,000
1,809
SQ FT
$358
SQ/FT
400 Wick Court
@ Davis/Kingman - Vacaville 3, Vacaville
- 3 Bed
- 2 Bath
- 2 Park
- 1,809 sqft
- Vacaville
-

-
Sat Aug 2, 11:00 am - 1:00 pm
Welcome to this beautifully maintained, custom single-story home offering 3 bedrooms, 2 bathrooms, and 1,809 sq ft of updated living space. From the moment you arrive, you'll appreciate the pride of ownership, from the beautiful landscaping to the energy-efficient, fully owned solar system. Step inside to a bright, open floor plan that features two spacious living areas and a cozy fireplace, perfect for entertaining or relaxing. The tiled kitchen offers abundant storage with a pantry, and elegant custom granite countertops. The primary suite is a private retreat with a walk-in closet featuring custom built-ins and bathroom complete with double sinks, a soaking tub, and a separate shower. Enjoy direct access to the patio to catch the evening breeze. Situated on a generous 8,276 sq ft corner lot, the outdoor space includes a covered patio, mature trees, and dedicated toy parking, ideal for an RV or boat, with its own private entrance. Additional highlights include owned solar, backup battery system, an oversized garage, storage shed, and close proximity to Costco, Brenden Theater, and vibrant Downtown dining. This turnkey gem offers comfort, convenience, and style, all in a highly desirable location.
- Days on Market
- 14 days
- Current Status
- Active
- Original Price
- $648,000
- List Price
- $648,000
- On Market Date
- Jul 17, 2025
- Property Type
- Single Family Residence
- Area
- Vacaville 3
- Zip Code
- 95687
- MLS ID
- 325065561
- APN
- 0131-411-130
- Year Built
- 1999
- Stories in Building
- Unavailable
- Possession
- Close Of Escrow
- Data Source
- BAREIS
- Origin MLS System
Elise P. Buckingham Charter Magnet High School
Charter 9-12 Combined Elementary And Secondary
Students: 500 Distance: 0.2mi
Eugene Padan Elementary School
Public K-6 Elementary
Students: 634 Distance: 0.3mi
Vacaville Christian Schools
Private PK-12 Combined Elementary And Secondary, Religious, Coed
Students: 702 Distance: 0.5mi
Will C. Wood High School
Public 9-12 Secondary
Students: 1682 Distance: 0.6mi
Kairos Public School Vacaville Academy
Charter K-8
Students: 584 Distance: 0.6mi
New Life Productions
Private K-12 Religious, Nonprofit
Students: NA Distance: 0.8mi
- Bed
- 3
- Bath
- 2
- Double Sinks, Shower Stall(s), Soaking Tub, Tile
- Parking
- 2
- Garage Door Opener, RV Access, RV Possible
- SQ FT
- 1,809
- SQ FT Source
- Assessor Auto-Fill
- Lot SQ FT
- 8,416.0
- Lot Acres
- 0.1932 Acres
- Kitchen
- Granite Counter, Pantry Cabinet
- Cooling
- Ceiling Fan(s), Central
- Exterior Details
- Covered Courtyard
- Flooring
- Parquet, Tile
- Fire Place
- Brick, Gas Starter
- Heating
- Central, Fireplace(s)
- Laundry
- Cabinets, Inside Area, Sink
- Main Level
- Bedroom(s), Dining Room, Family Room, Full Bath(s), Kitchen, Living Room, Primary Bedroom
- Possession
- Close Of Escrow
- Fee
- $0
MLS and other Information regarding properties for sale as shown in Theo have been obtained from various sources such as sellers, public records, agents and other third parties. This information may relate to the condition of the property, permitted or unpermitted uses, zoning, square footage, lot size/acreage or other matters affecting value or desirability. Unless otherwise indicated in writing, neither brokers, agents nor Theo have verified, or will verify, such information. If any such information is important to buyer in determining whether to buy, the price to pay or intended use of the property, buyer is urged to conduct their own investigation with qualified professionals, satisfy themselves with respect to that information, and to rely solely on the results of that investigation.
School data provided by GreatSchools. School service boundaries are intended to be used as reference only. To verify enrollment eligibility for a property, contact the school directly.





















