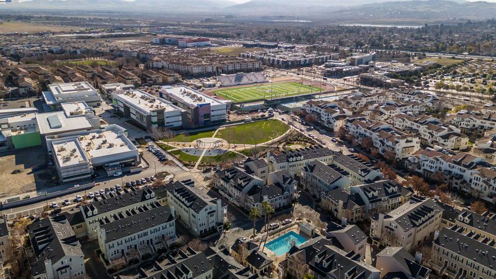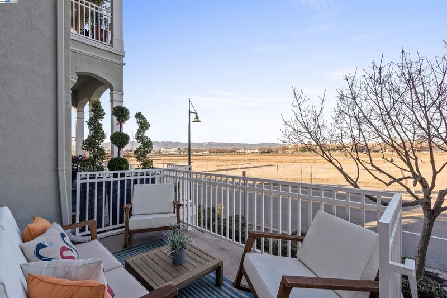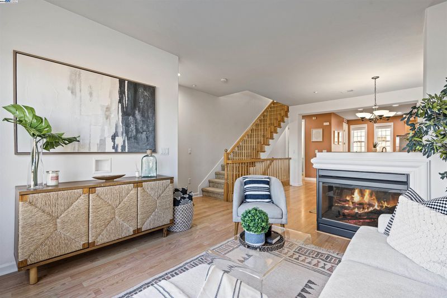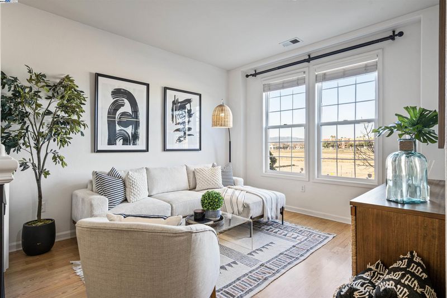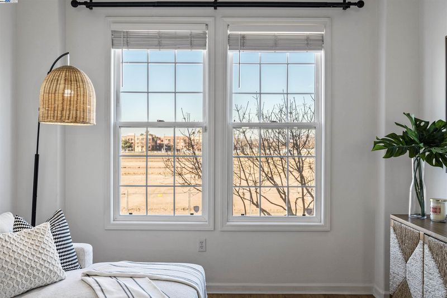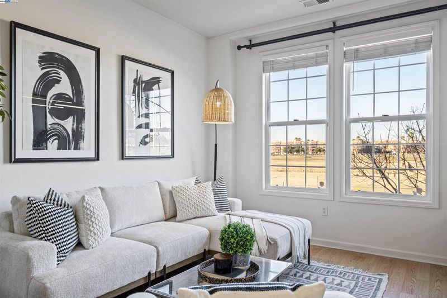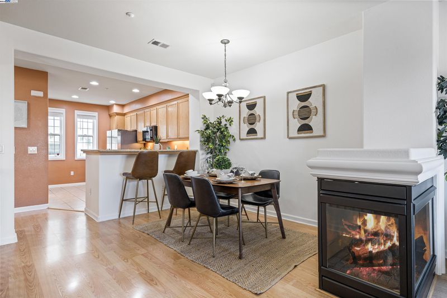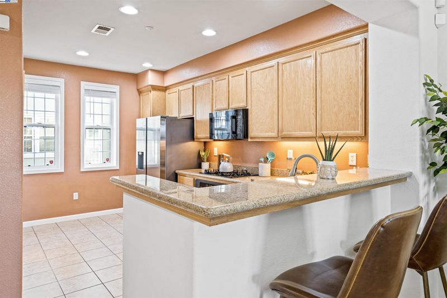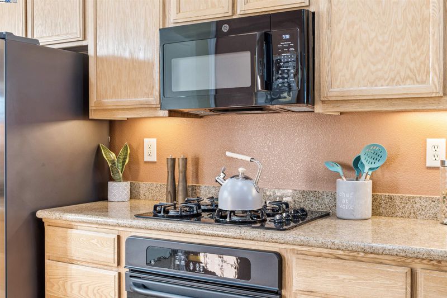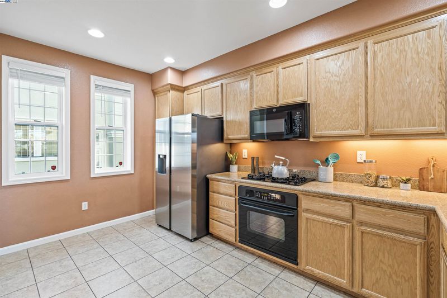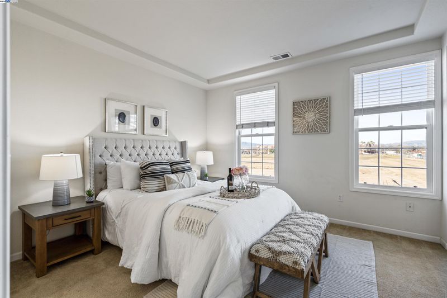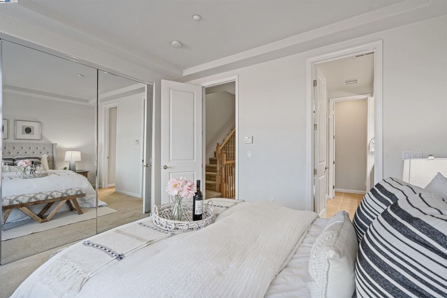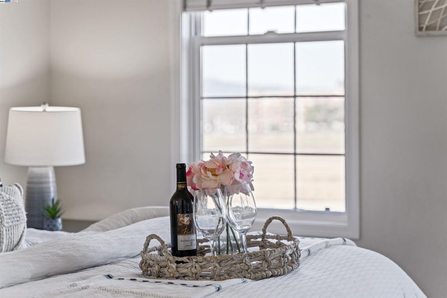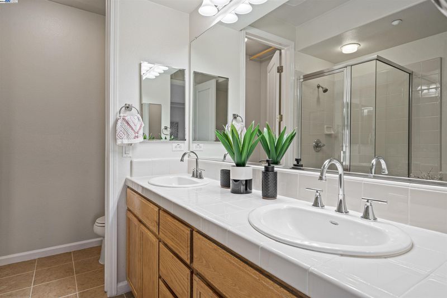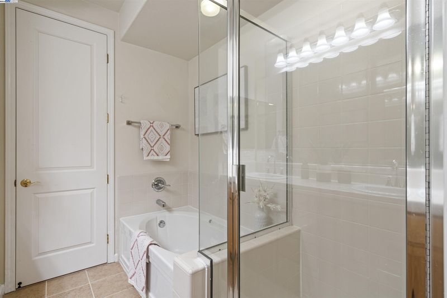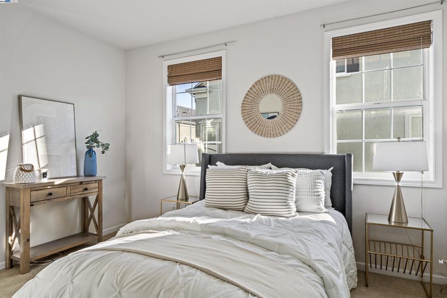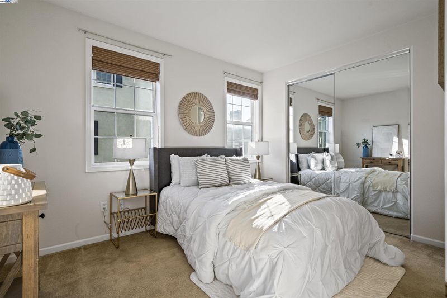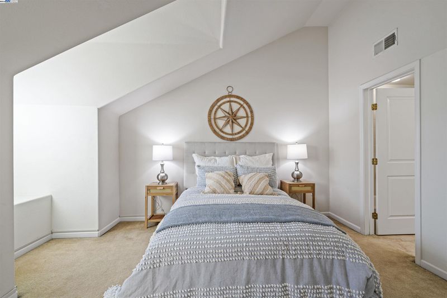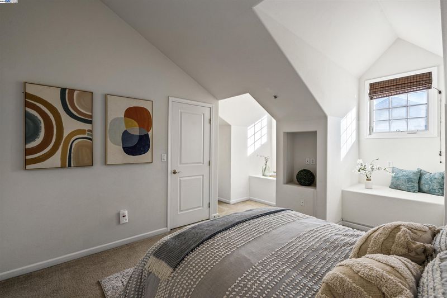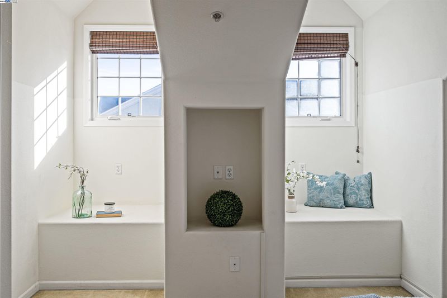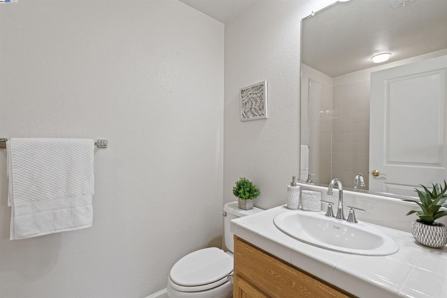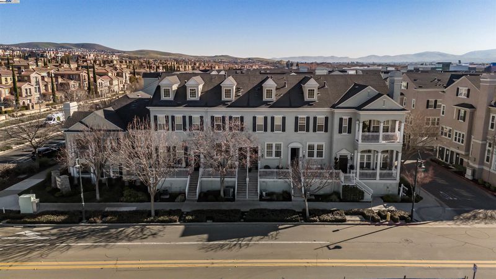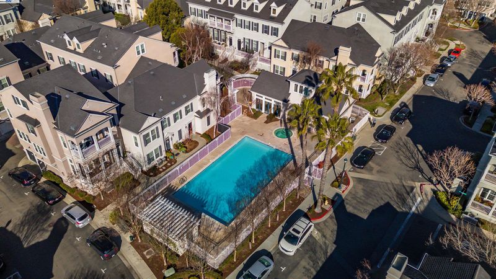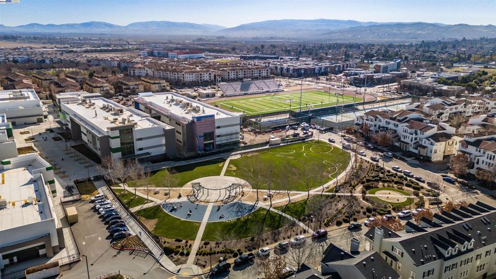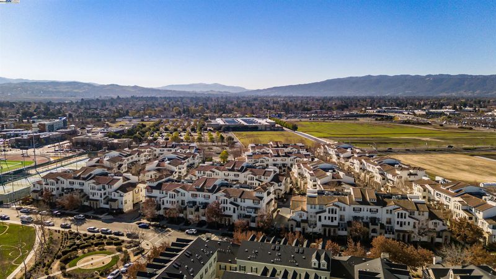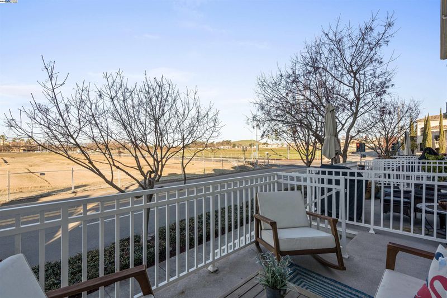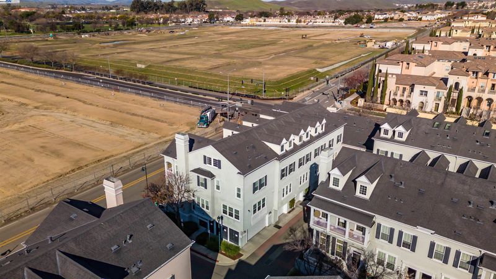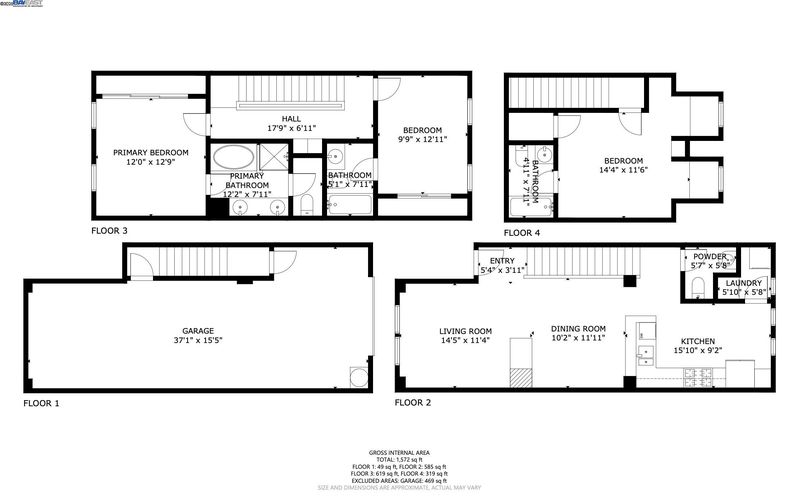
$940,000
1,634
SQ FT
$575
SQ/FT
4593 Brannigan St
@ Dublin Blvd - Dublin Ranch, Dublin
- 3 Bed
- 3.5 (3/1) Bath
- 2 Park
- 1,634 sqft
- Dublin
-

Charming Dublin Retreat – Where Convenience Meets Comfort! Nestled within the Cottages at Dublin Ranch, this 1,634 sq. ft. beauty is the perfect blend of modern elegance and everyday comfort. Featuring 3 spacious bedrooms, 3.5 bathrooms, and an inviting open-concept living space, this home is designed for effortless living. The private primary suite is a perfect getaway, complete with a spa-like bath featuring a separate soaking tub and stall shower—ideal for unwinding after a long day. With an attached garage and move-in-ready finishes, all that’s left to do is settle in and start making memories. Beyond your doorstep, you’ll find top-rated schools (including the brand-new Emerald High), premier shopping at the SF Premium Outlets, and sprawling parks like Emerald Glen and Fallon Sports Park. Plus, with easy access to public transit and major freeways, your commute is a breeze. This home offers the best of Dublin living—convenience, charm, and an unbeatable location. Don’t miss your chance to call it yours.
- Current Status
- Back on market
- Original Price
- $940,000
- List Price
- $940,000
- On Market Date
- Jan 30, 2025
- Property Type
- Condominium
- D/N/S
- Dublin Ranch
- Zip Code
- 94568
- MLS ID
- 41084170
- APN
- 98536176
- Year Built
- 2004
- Stories in Building
- 3
- Possession
- COE
- Data Source
- MAXEBRDI
- Origin MLS System
- BAY EAST
Eleanor Murray Fallon School
Public 6-8 Elementary
Students: 1557 Distance: 0.5mi
Harold William Kolb
Public K-5
Students: 735 Distance: 0.6mi
John Green Elementary School
Public K-5 Elementary, Core Knowledge
Students: 859 Distance: 0.7mi
James Dougherty Elementary School
Public K-5 Elementary
Students: 890 Distance: 0.9mi
Cottonwood Creek
Public K-8
Students: 813 Distance: 1.2mi
Fairlands Elementary School
Public K-5 Elementary
Students: 767 Distance: 1.2mi
- Bed
- 3
- Bath
- 3.5 (3/1)
- Parking
- 2
- Attached, Tandem, Garage Faces Rear, Garage Door Opener
- SQ FT
- 1,634
- SQ FT Source
- Public Records
- Pool Info
- Other, Community
- Kitchen
- Dishwasher, Disposal, Gas Range, Microwave, Oven, Refrigerator, Gas Water Heater, Breakfast Bar, Counter - Solid Surface, Garbage Disposal, Gas Range/Cooktop, Oven Built-in
- Cooling
- Central Air
- Disclosures
- Disclosure Package Avail
- Entry Level
- 1
- Exterior Details
- Unit Faces Street, No Yard
- Flooring
- Laminate, Tile, Carpet, Wood
- Foundation
- Fire Place
- Gas, Living Room, Two-Way
- Heating
- Forced Air
- Laundry
- 220 Volt Outlet, Dryer, Gas Dryer Hookup, Laundry Room, Washer
- Upper Level
- 1 Bedroom, 1 Bath, Primary Bedrm Suite - 1
- Main Level
- 0.5 Bath, Laundry Facility, Other, Main Entry
- Possession
- COE
- Architectural Style
- Traditional
- Non-Master Bathroom Includes
- Shower Over Tub, Tile
- Construction Status
- Existing
- Additional Miscellaneous Features
- Unit Faces Street, No Yard
- Location
- No Lot
- Roof
- Other
- Water and Sewer
- Public
- Fee
- $250
MLS and other Information regarding properties for sale as shown in Theo have been obtained from various sources such as sellers, public records, agents and other third parties. This information may relate to the condition of the property, permitted or unpermitted uses, zoning, square footage, lot size/acreage or other matters affecting value or desirability. Unless otherwise indicated in writing, neither brokers, agents nor Theo have verified, or will verify, such information. If any such information is important to buyer in determining whether to buy, the price to pay or intended use of the property, buyer is urged to conduct their own investigation with qualified professionals, satisfy themselves with respect to that information, and to rely solely on the results of that investigation.
School data provided by GreatSchools. School service boundaries are intended to be used as reference only. To verify enrollment eligibility for a property, contact the school directly.
