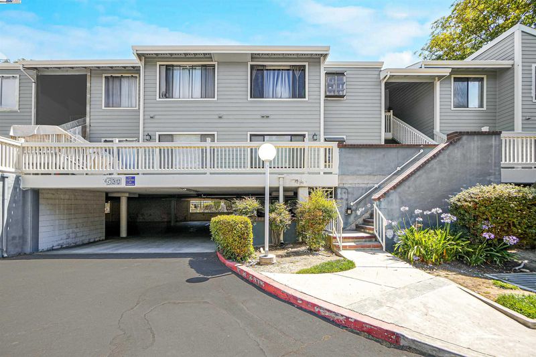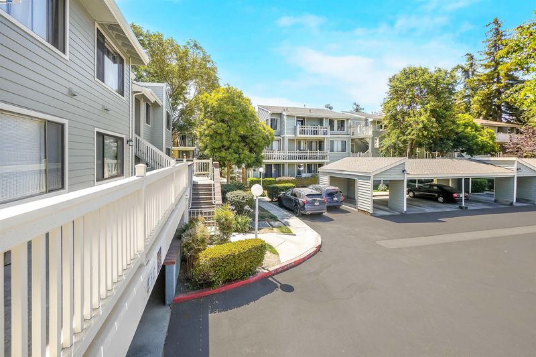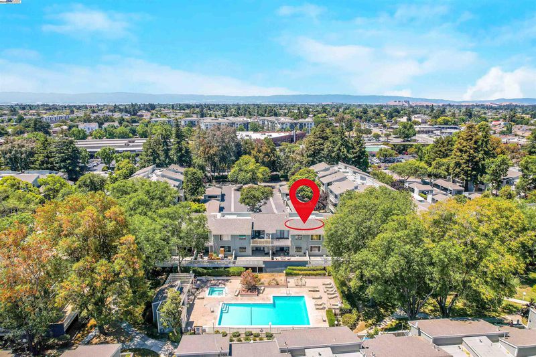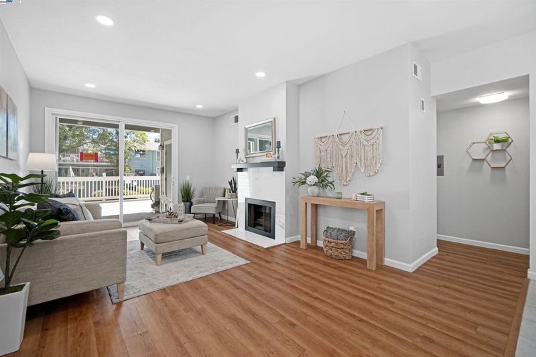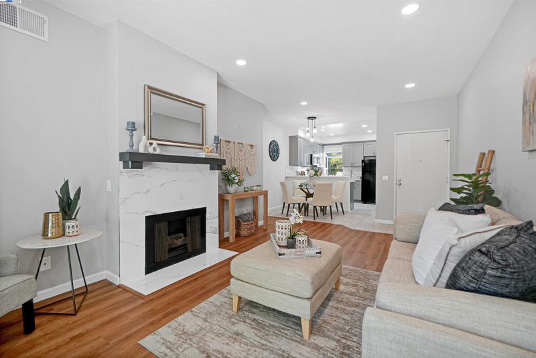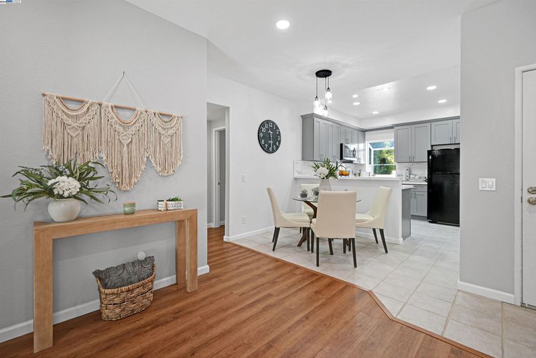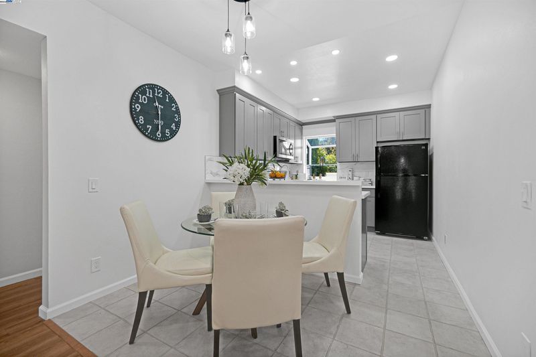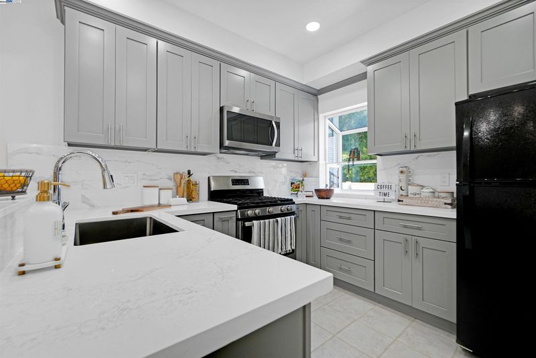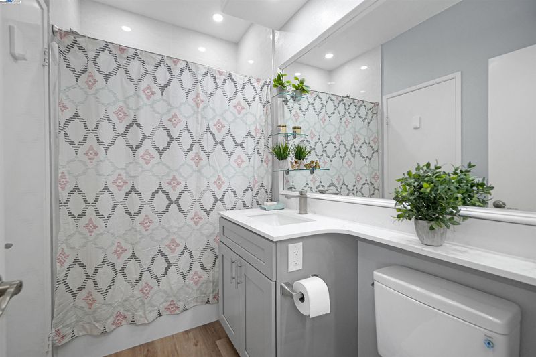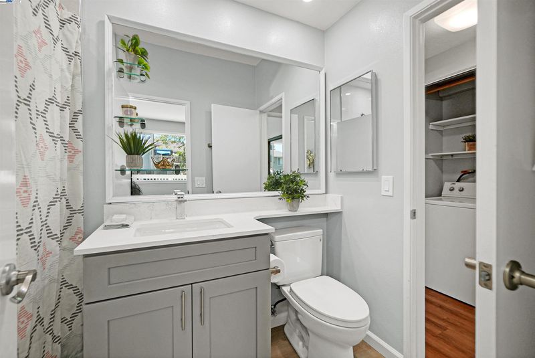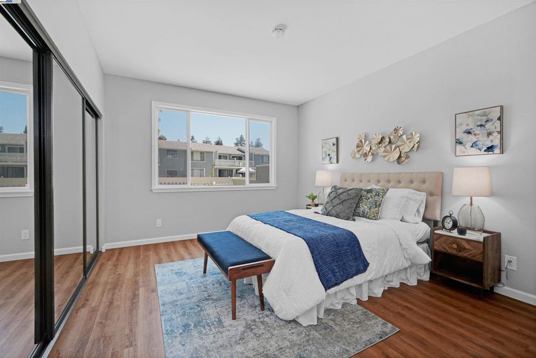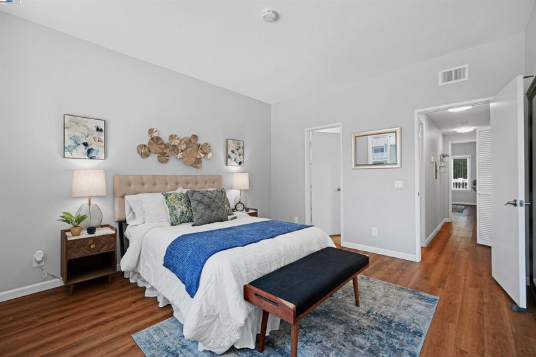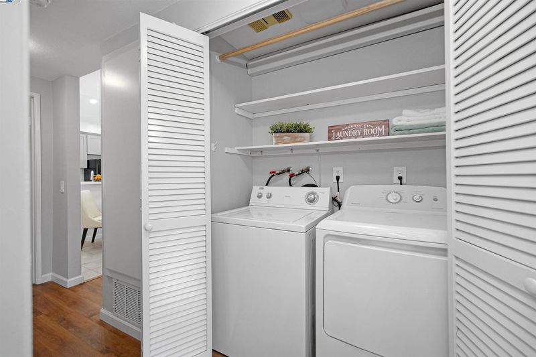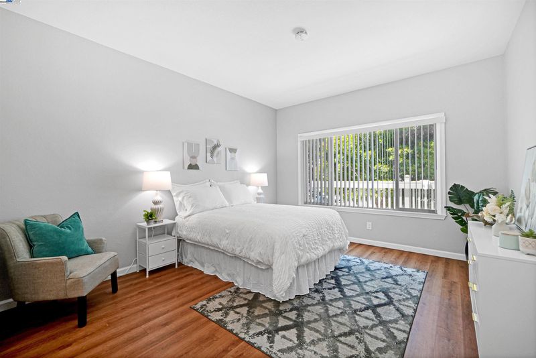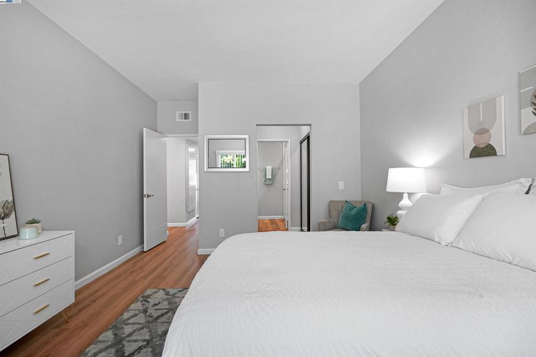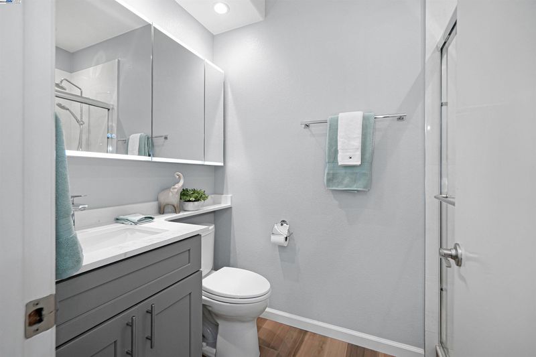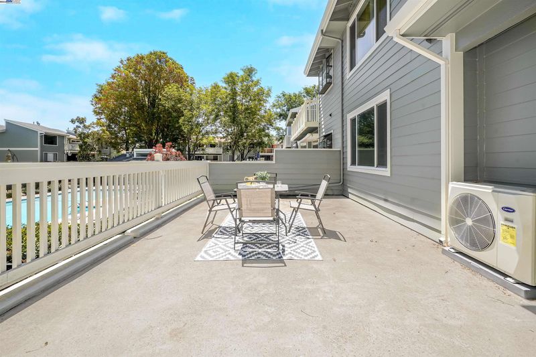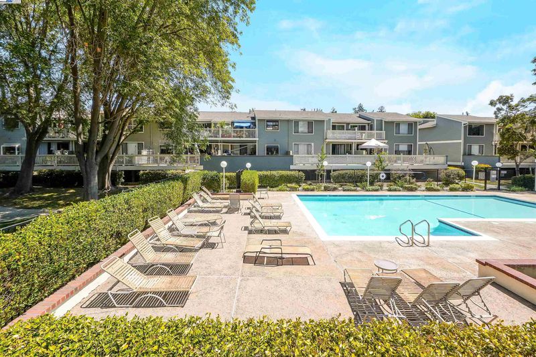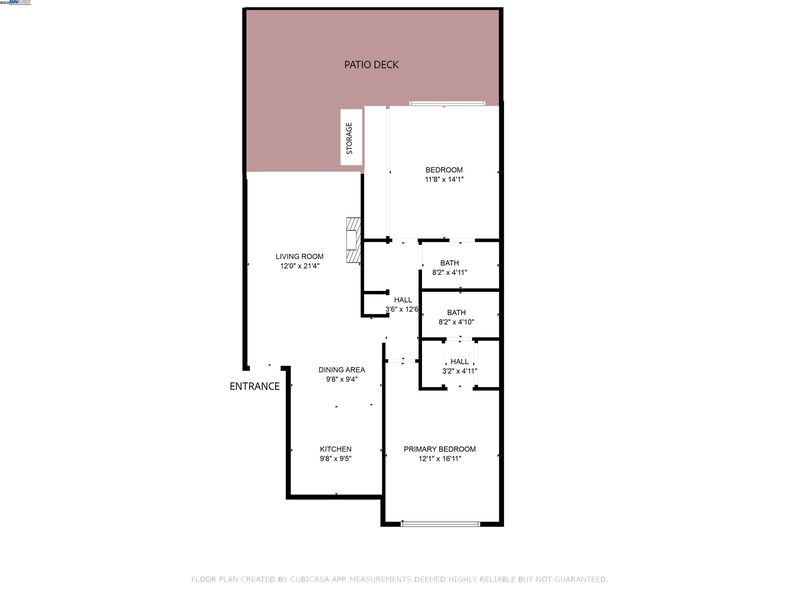
$660,000
1,083
SQ FT
$609
SQ/FT
3530 Oakwood Terrace, #102
@ Meadowbrook Cmn - Meadowbrook, Fremont
- 2 Bed
- 2 Bath
- 0 Park
- 1,083 sqft
- Fremont
-

Welcome to this beautifully updated first-floor condo in the secure, gated Meadowbrook community — a perfect blend of comfort, style, and convenience! This spacious home offers one of the most desirable floor plans with two large primary suites for privacy and flexibility, perfect for guests or a home office. Step inside to fresh paint, sleek laminate flooring, and modern, tastefully updated bathrooms. The gorgeous kitchen features custom cabinets, quartz countertops, and a charming garden window that fills the space with natural light and warmth. Enjoy your morning coffee or unwind on the spacious patio overlooking the sparkling pool — an ideal spot to relax or entertain friends and family. Additional highlights include in-unit laundry and two assigned underground parking spaces. The community offers greenbelts and two inviting swimming pools. Prime commuter-friendly location near ACE Train, major freeways (880 & 680), Dumbarton & San Mateo Bridges, and BART. Close to shopping, dining, trails, Quarry Lakes Regional Park, and great schools. Move-in ready and waiting for you!
- Current Status
- Active - Coming Soon
- Original Price
- $660,000
- List Price
- $660,000
- On Market Date
- Jul 17, 2025
- Property Type
- Condominium
- D/N/S
- Meadowbrook
- Zip Code
- 94536
- MLS ID
- 41105051
- APN
- 501181676
- Year Built
- 1983
- Stories in Building
- 1
- Possession
- Close Of Escrow
- Data Source
- MAXEBRDI
- Origin MLS System
- BAY EAST
Holy Spirit Elementary School
Private K-8 Elementary, Religious, Coed
Students: 272 Distance: 0.4mi
Montessori School Of Centerville
Private K-3
Students: 10 Distance: 0.4mi
Thornton Junior High School
Public 7-8 Middle
Students: 1297 Distance: 0.5mi
American High School
Public 9-12 Secondary
Students: 2448 Distance: 0.5mi
Centerville Junior High
Public 7-8 Middle
Students: 972 Distance: 0.6mi
Brookvale Elementary School
Public K-6 Elementary
Students: 708 Distance: 0.6mi
- Bed
- 2
- Bath
- 2
- Parking
- 0
- Space Per Unit - 2, Underground
- SQ FT
- 1,083
- SQ FT Source
- Public Records
- Lot SQ FT
- 147,233.0
- Lot Acres
- 3.38 Acres
- Pool Info
- In Ground, Fenced, Community
- Kitchen
- Dishwasher, Gas Range, Microwave, Free-Standing Range, Refrigerator, Stone Counters, Gas Range/Cooktop, Range/Oven Free Standing, Updated Kitchen
- Cooling
- Central Air
- Disclosures
- None
- Entry Level
- 1
- Flooring
- Laminate, Tile
- Foundation
- Fire Place
- Gas Starter, Living Room
- Heating
- Forced Air
- Laundry
- In Unit
- Main Level
- 2 Bedrooms, 2 Baths, Primary Bedrm Suites - 2, Main Entry
- Possession
- Close Of Escrow
- Architectural Style
- Contemporary
- Construction Status
- Existing
- Location
- Other
- Roof
- Composition
- Water and Sewer
- Public
- Fee
- $720
MLS and other Information regarding properties for sale as shown in Theo have been obtained from various sources such as sellers, public records, agents and other third parties. This information may relate to the condition of the property, permitted or unpermitted uses, zoning, square footage, lot size/acreage or other matters affecting value or desirability. Unless otherwise indicated in writing, neither brokers, agents nor Theo have verified, or will verify, such information. If any such information is important to buyer in determining whether to buy, the price to pay or intended use of the property, buyer is urged to conduct their own investigation with qualified professionals, satisfy themselves with respect to that information, and to rely solely on the results of that investigation.
School data provided by GreatSchools. School service boundaries are intended to be used as reference only. To verify enrollment eligibility for a property, contact the school directly.
