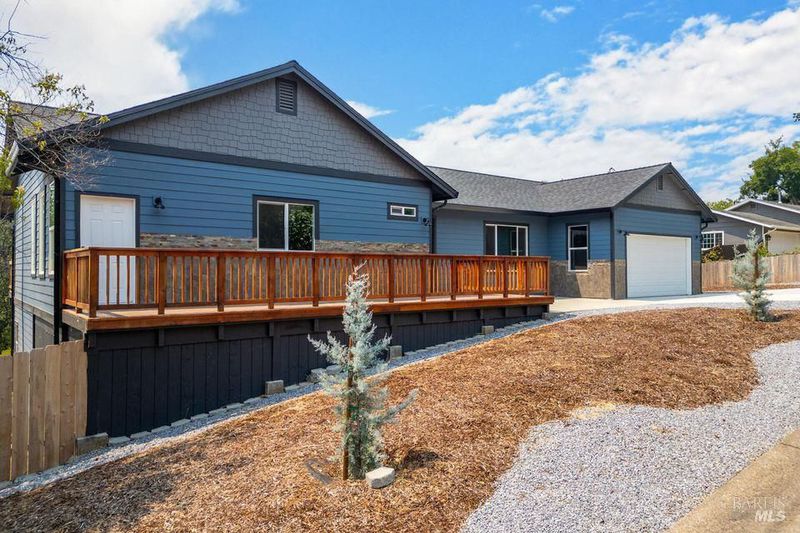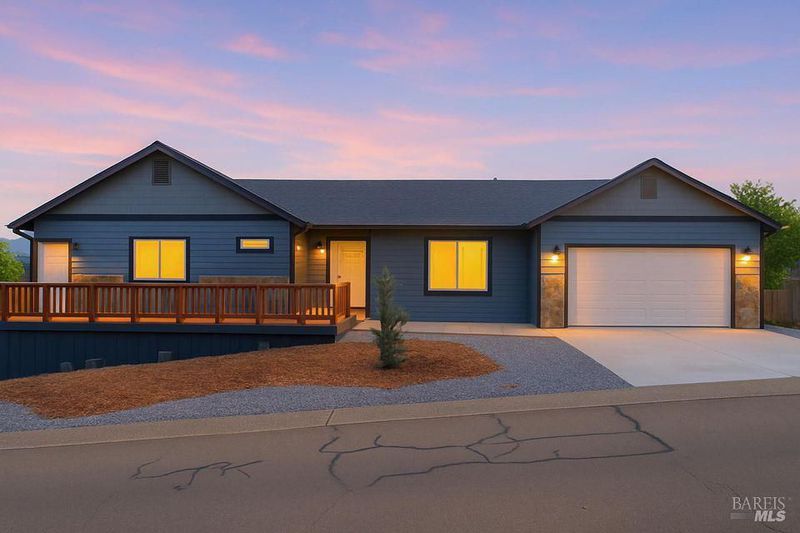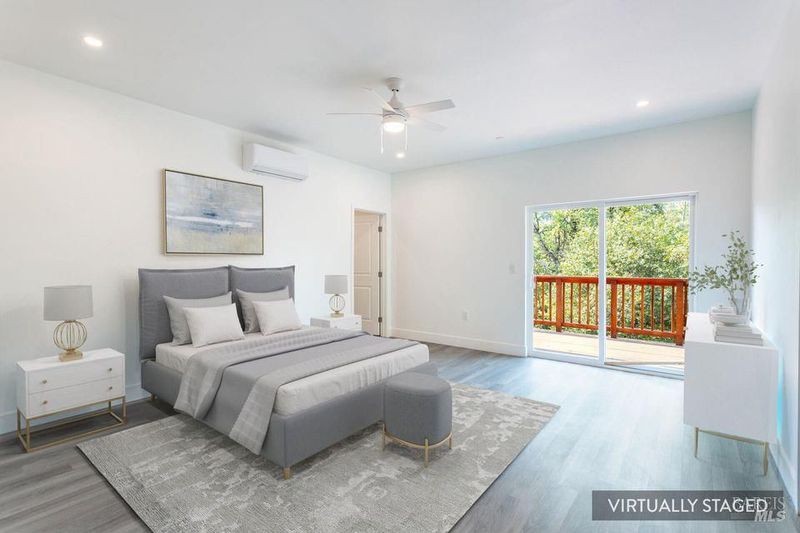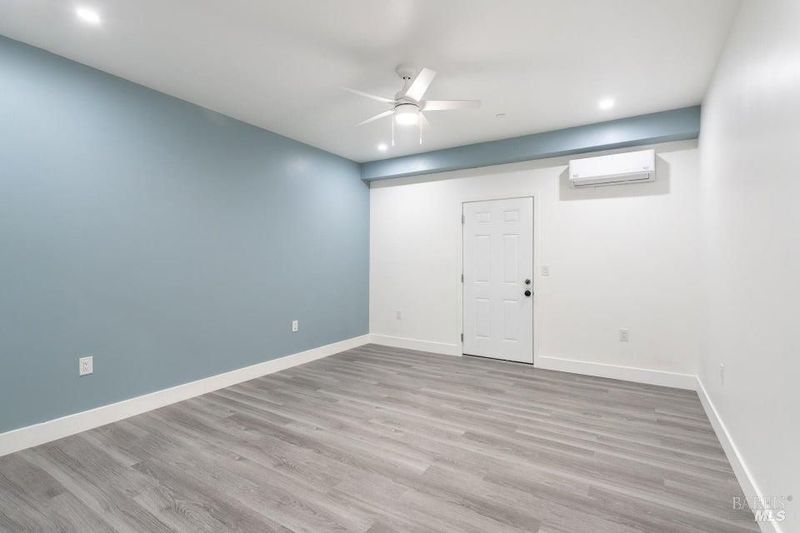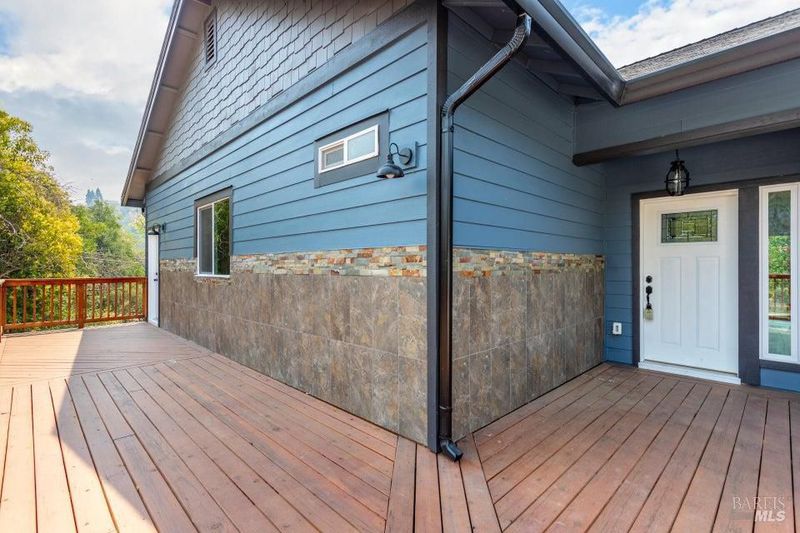
$599,000
3,384
SQ FT
$177
SQ/FT
1140 Redbud Drive
@ Sunset Dr - Shasta County, Redding
- 4 Bed
- 3 Bath
- 2 Park
- 3,384 sqft
- Redding
-

Stunning Modern New Construction home in Redding's desirable Sunset Terrace Subdivision. This 4-bed, 3-bath contemporary home is flooded with natural light and boasts high-end finishes throughout. The open-concept kitchen with a stunning quartz waterfall countertop, stainless appliances and sleek design are situated on the main level, perfect for entertaining. While the flexible downstairs area with private entrance, optional kitchen, and laundry hookups offers endless potential: passive income, in-law suite, or extended family living. Energy efficiency shines with the added solar and mini-splits for heat and cooling. Enjoy peaceful relaxation on your multiple open decks. A rare opportunity to own stylish comfort with a low maintenance design in a top-tier location!
- Days on Market
- 11 days
- Current Status
- Active
- Original Price
- $599,000
- List Price
- $599,000
- On Market Date
- Jul 16, 2025
- Property Type
- Single Family Residence
- Area
- Shasta County
- Zip Code
- 96001
- MLS ID
- 325065183
- APN
- 103-570-064-000
- Year Built
- 2024
- Stories in Building
- Unavailable
- Possession
- Close Of Escrow
- Data Source
- BAREIS
- Origin MLS System
Manzanita Elementary School
Public K-5 Elementary
Students: 605 Distance: 0.7mi
Mountain Light Preparatory School
Private 1-12
Students: NA Distance: 0.7mi
Freedom High School
Public 9-12 Opportunity Community
Students: 18 Distance: 0.7mi
Shasta High School
Public 9-12 Secondary
Students: 1521 Distance: 0.9mi
Shasta Plus School
Public 10-11 Continuation
Students: 23 Distance: 0.9mi
Pioneer Continuation High School
Public 9-12 Continuation
Students: 182 Distance: 0.9mi
- Bed
- 4
- Bath
- 3
- Double Sinks, Shower Stall(s)
- Parking
- 2
- Garage Facing Front, Interior Access
- SQ FT
- 3,384
- SQ FT Source
- Assessor Auto-Fill
- Lot SQ FT
- 8,712.0
- Lot Acres
- 0.2 Acres
- Kitchen
- Island, Quartz Counter
- Cooling
- Other
- Flooring
- Vinyl
- Foundation
- Slab
- Heating
- Electric
- Laundry
- Hookups Only, Inside Room
- Main Level
- Full Bath(s), Garage, Kitchen, Primary Bedroom, Street Entrance
- Possession
- Close Of Escrow
- Architectural Style
- Contemporary
- Fee
- $0
MLS and other Information regarding properties for sale as shown in Theo have been obtained from various sources such as sellers, public records, agents and other third parties. This information may relate to the condition of the property, permitted or unpermitted uses, zoning, square footage, lot size/acreage or other matters affecting value or desirability. Unless otherwise indicated in writing, neither brokers, agents nor Theo have verified, or will verify, such information. If any such information is important to buyer in determining whether to buy, the price to pay or intended use of the property, buyer is urged to conduct their own investigation with qualified professionals, satisfy themselves with respect to that information, and to rely solely on the results of that investigation.
School data provided by GreatSchools. School service boundaries are intended to be used as reference only. To verify enrollment eligibility for a property, contact the school directly.
