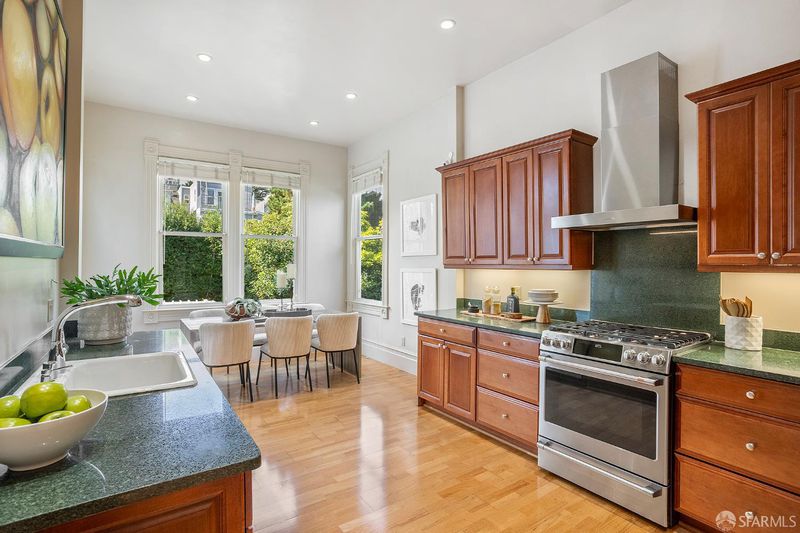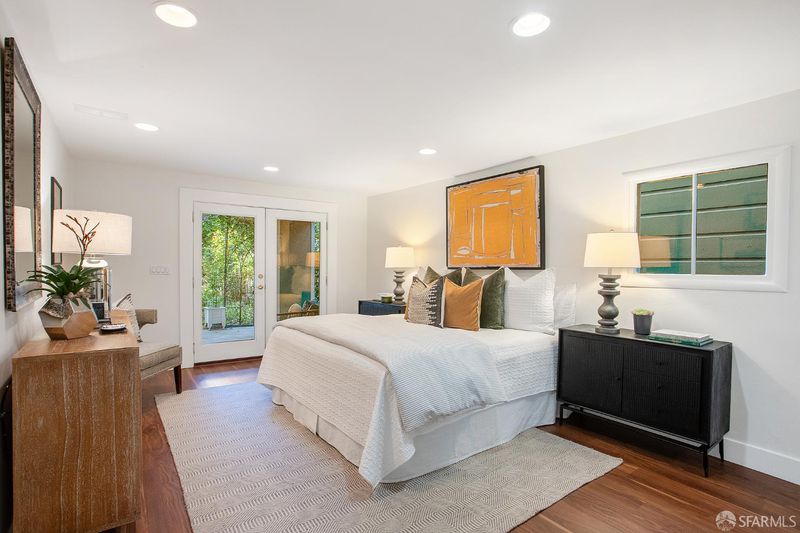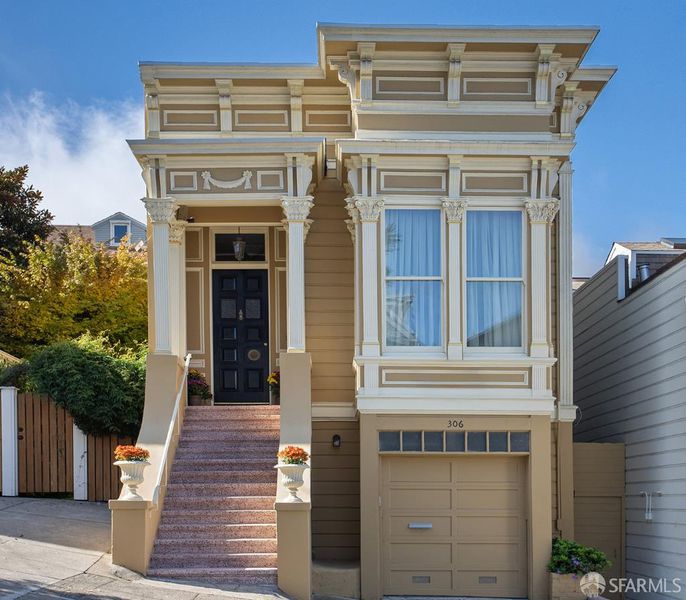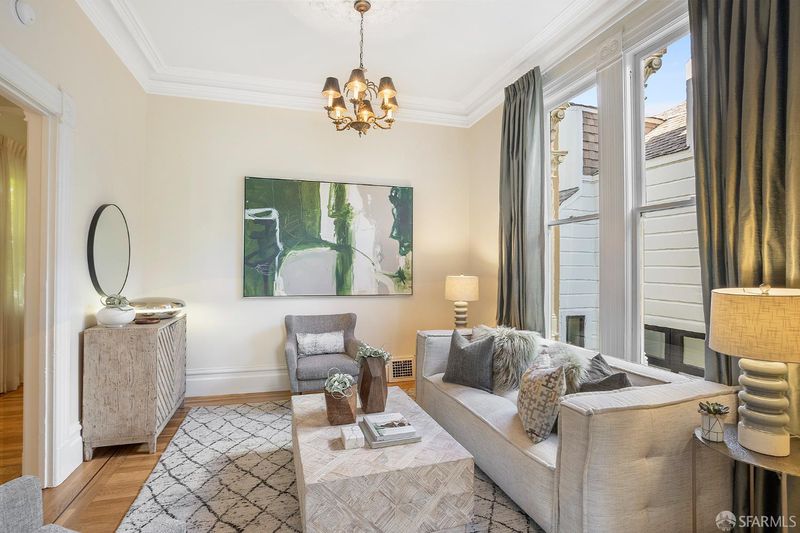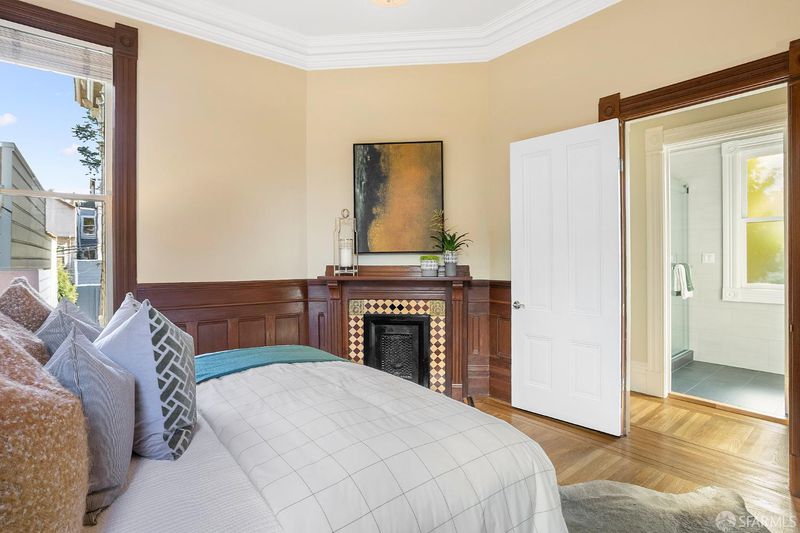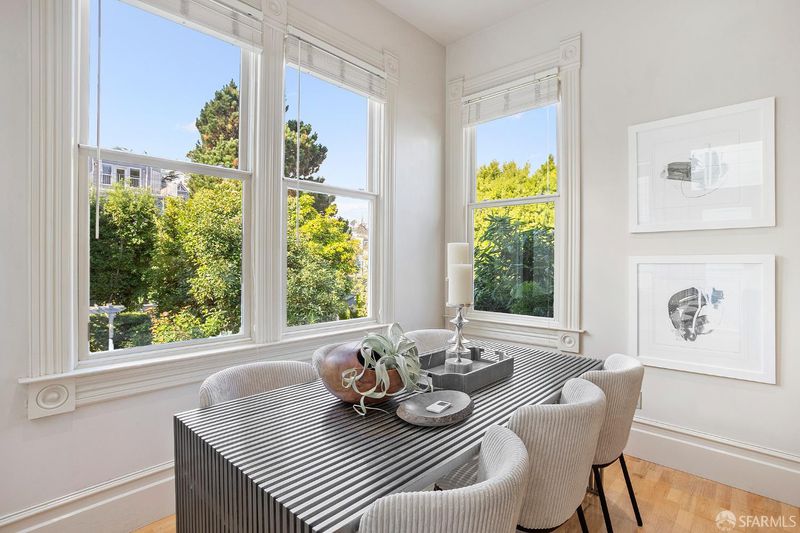
$1,750,000
1,797
SQ FT
$974
SQ/FT
306 Diamond St
@ 20th St. - 5 - Eureka Valley/Dolore, San Francisco
- 3 Bed
- 2 Bath
- 1 Park
- 1,797 sqft
- San Francisco
-

-
Sat Nov 1, 1:00 pm - 4:00 pm
First open house for this remodeled Victorian charmer with a stunning private garden.
-
Sun Nov 2, 1:00 pm - 4:00 pm
First open house for this remodeled Victorian charmer with a stunning private garden.
-
Mon Nov 3, 4:00 pm - 6:00 pm
-
Tue Nov 4, 4:00 pm - 6:00 pm
-
Wed Nov 5, 4:00 pm - 6:00 pm
A seamless blend of San Francisco's Victorian charm and modern sophistication, this beautifully renovated residence offers timeless elegance, updated comfort, and a private outdoor oasis; all within one of the city's most desirable neighborhoods. High ceilings, wood floors, and abundant natural light define the main level. The living & dining rooms feature large windows & a beautiful decorative fireplace. Original moldings, doors, and waincotting have been meticulously preserved. The chef's kitchen is a showpiece with custom cabinetry and an eating area surrounded by tall windows that overlook the professionally designed English garden with fountain, iron railings, flagstone patio and mature plantings that bloom year-round. Two ample bedrooms and a classic renovated full bath complete the upper level. The lower level has direct street access with good ceiling height, wood floors & French doors to the garden. This level boasts a bedroom, stylish full bath, office area & bonus yoga/exercise room. An attached garage offers ample storage, washer/dryer & one car parking. A newer water heater, roof & upgraded electrical panel offer system upgrades.
- Days on Market
- 1 day
- Current Status
- Active
- Original Price
- $1,750,000
- List Price
- $1,750,000
- On Market Date
- Oct 31, 2025
- Property Type
- Single Family Residence
- District
- 5 - Eureka Valley/Dolore
- Zip Code
- 94114
- MLS ID
- 425081085
- APN
- 2750003
- Year Built
- 1880
- Stories in Building
- 0
- Possession
- Close Of Escrow
- Data Source
- SFAR
- Origin MLS System
Eureka Learning Center
Private K Preschool Early Childhood Center, Elementary, Coed
Students: 11 Distance: 0.1mi
Milk (Harvey) Civil Rights Elementary School
Public K-5 Elementary, Coed
Students: 221 Distance: 0.1mi
Spanish Infusión School
Private K-8
Students: 140 Distance: 0.2mi
Marin Preparatory School
Private K-8 Preschool Early Childhood Center, Elementary, Middle, Coed
Students: 145 Distance: 0.2mi
Alvarado Elementary School
Public K-5 Elementary
Students: 515 Distance: 0.3mi
St. Philip School
Private K-8 Elementary, Religious, Coed
Students: 223 Distance: 0.4mi
- Bed
- 3
- Bath
- 2
- Closet, Dual Flush Toilet, Shower Stall(s), Tile, Window
- Parking
- 1
- Attached, Garage Door Opener, Garage Facing Front
- SQ FT
- 1,797
- SQ FT Source
- Unavailable
- Lot SQ FT
- 3,125.0
- Lot Acres
- 0.0717 Acres
- Kitchen
- Breakfast Area, Stone Counter
- Dining Room
- Formal Room
- Flooring
- Tile, Wood
- Fire Place
- Decorative Only, Dining Room, Primary Bedroom
- Heating
- Central, Natural Gas
- Laundry
- Dryer Included, In Garage, Washer Included
- Main Level
- Bedroom(s), Dining Room, Full Bath(s), Kitchen, Living Room, Street Entrance
- Views
- City
- Possession
- Close Of Escrow
- Architectural Style
- Victorian
- Special Listing Conditions
- Trust
- Fee
- $0
MLS and other Information regarding properties for sale as shown in Theo have been obtained from various sources such as sellers, public records, agents and other third parties. This information may relate to the condition of the property, permitted or unpermitted uses, zoning, square footage, lot size/acreage or other matters affecting value or desirability. Unless otherwise indicated in writing, neither brokers, agents nor Theo have verified, or will verify, such information. If any such information is important to buyer in determining whether to buy, the price to pay or intended use of the property, buyer is urged to conduct their own investigation with qualified professionals, satisfy themselves with respect to that information, and to rely solely on the results of that investigation.
School data provided by GreatSchools. School service boundaries are intended to be used as reference only. To verify enrollment eligibility for a property, contact the school directly.


