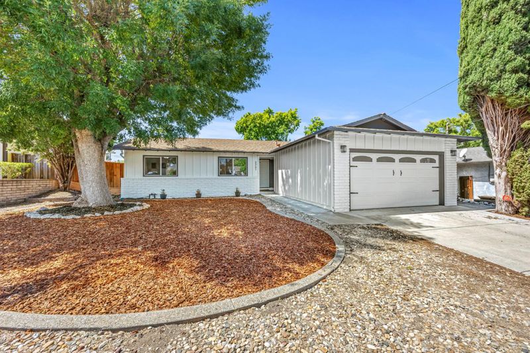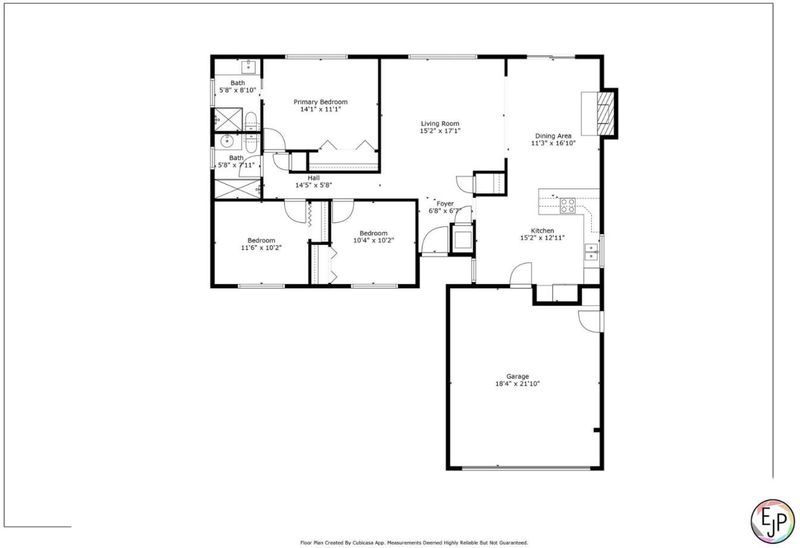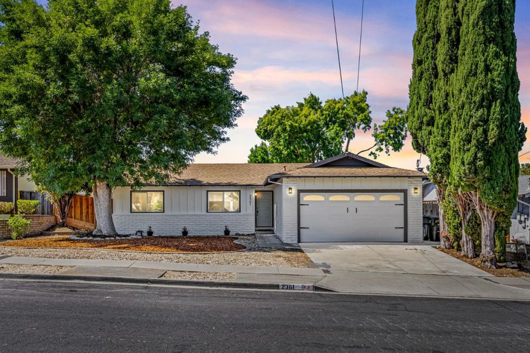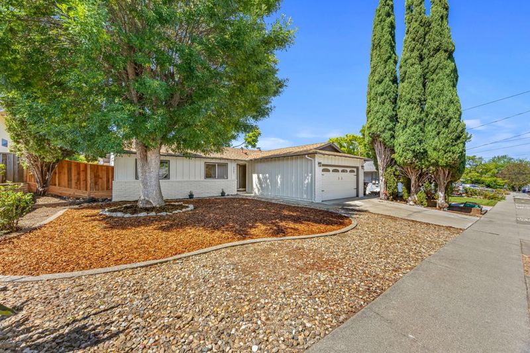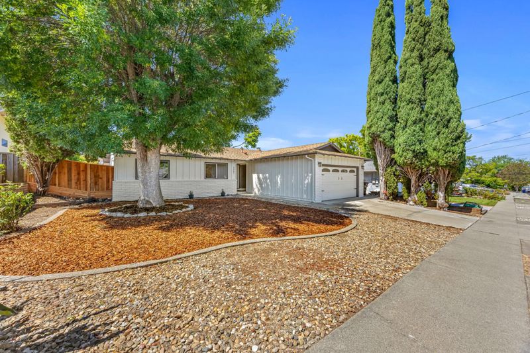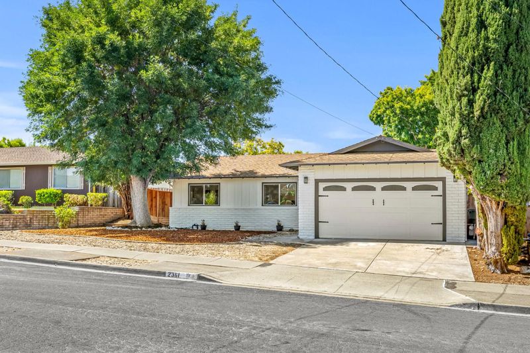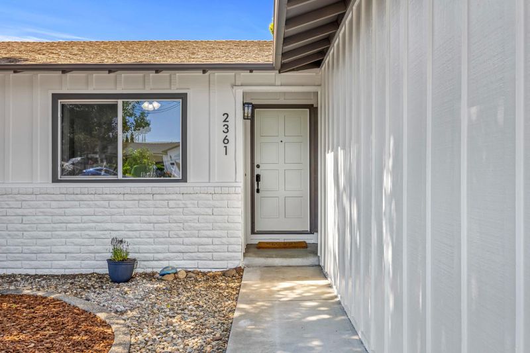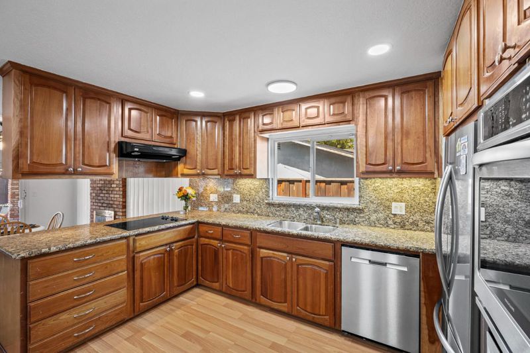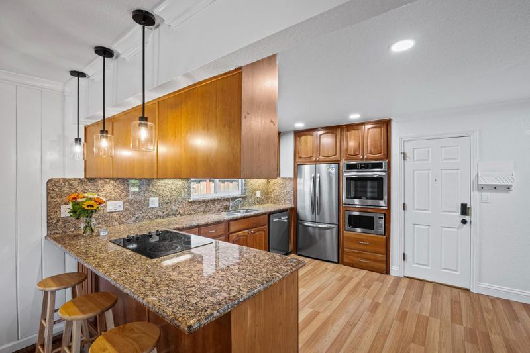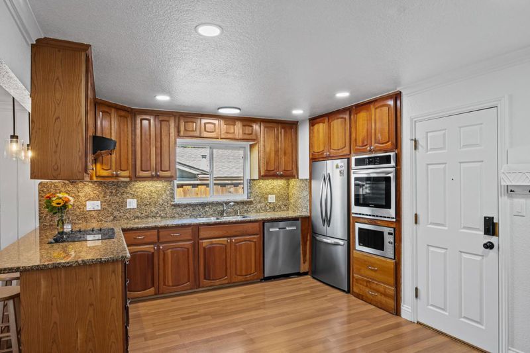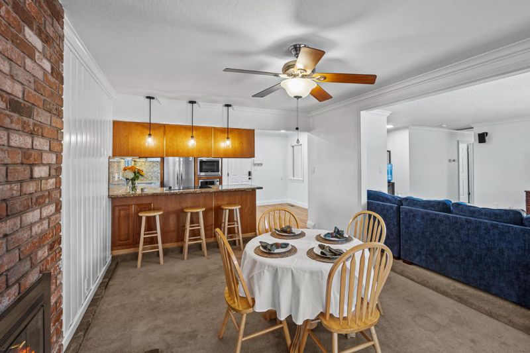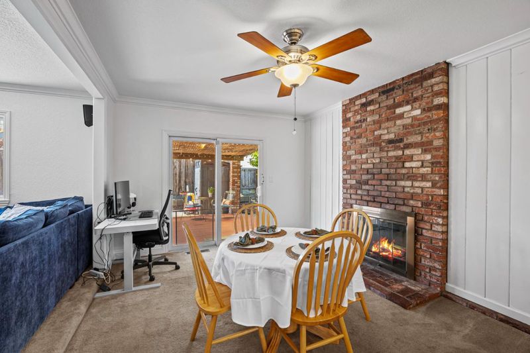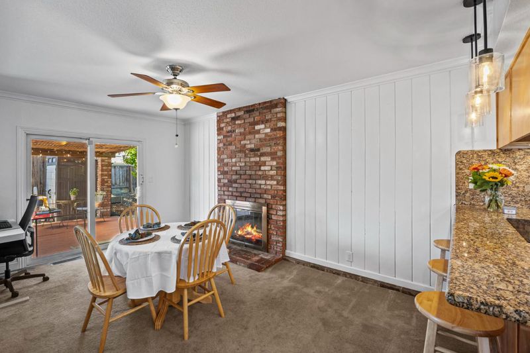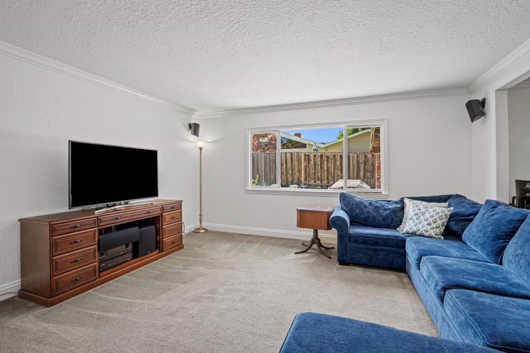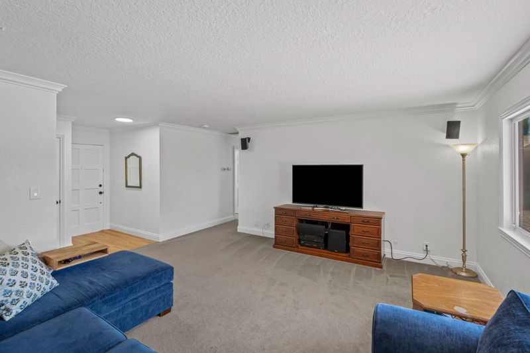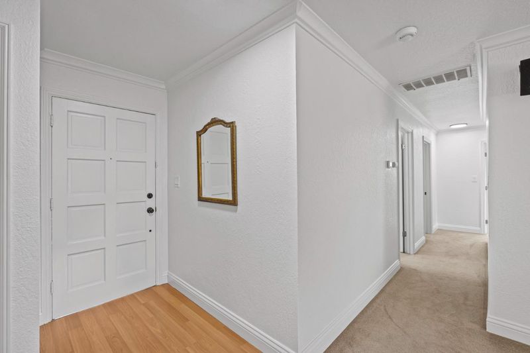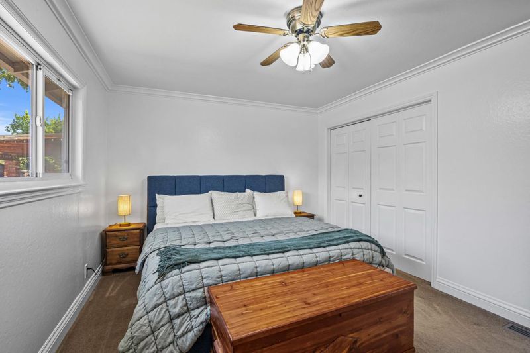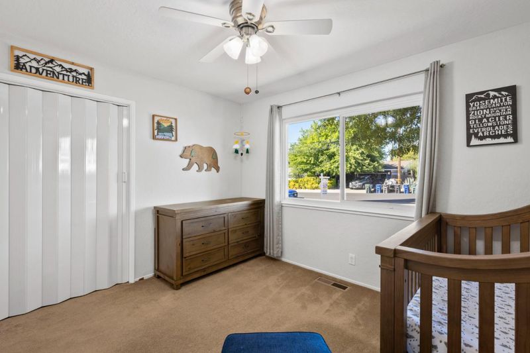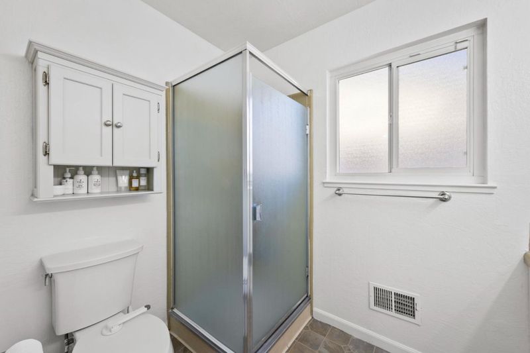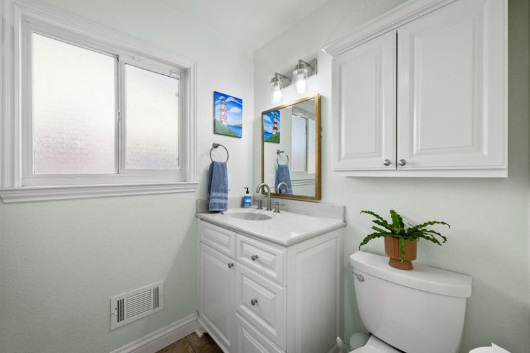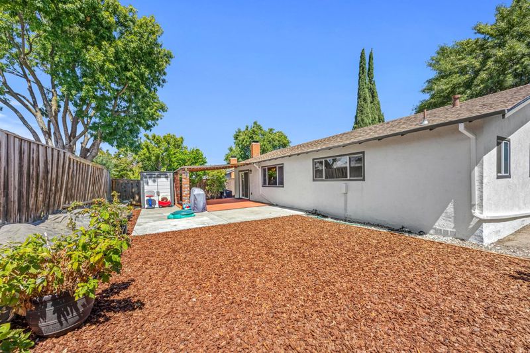
$724,888
1,331
SQ FT
$545
SQ/FT
2361 Panoramic Drive
@ port Chicago HWY - 5701 - Concord, Concord
- 3 Bed
- 2 Bath
- 2 Park
- 1,331 sqft
- CONCORD
-

-
Sun Aug 17, 1:00 pm - 4:00 pm
A Commuters Dream in the Hidden Gem of Sun Terrace Tucked away in the charming and sought-after neighborhood of Sun Terrace, this delightful 3-bedroom, 2-bathroom residence offers the perfect blend of comfort, convenience, and character. Ideally located just moments from BART and with seamless access to Highways 4, 242, 680, and the Capitol Corridor train, your daily commute becomes effortless. Enjoy the vibrant lifestyle that surrounds youtake a leisurely stroll to nearby Todos Santos Plaza for weekly Farmers Markets, or explore the upscale shops and eateries at The Veranda Shopping Center, home to Whole Foods, fine dining, and endless amenities. Freshly painted inside and out, the home features tasteful modern updates and a low-maintenance yard, ideal for easy living. Step inside to discover a spacious primary suite with a private en-suite bath, two generously sized additional bedrooms, and a warm, inviting living room anchored by a cozy wood-burning fireplaceperfect for relaxing evenings at home. Dont miss this exceptional opportunity to own a beautifully updated home with unbeatable access to everything the Bay Area has to offer.
- Days on Market
- 17 days
- Current Status
- Active
- Original Price
- $724,888
- List Price
- $724,888
- On Market Date
- Jul 31, 2025
- Property Type
- Single Family Home
- Area
- 5701 - Concord
- Zip Code
- 94520
- MLS ID
- ML82016497
- APN
- 110-343-026-8
- Year Built
- 1963
- Stories in Building
- 1
- Possession
- Unavailable
- Data Source
- MLSL
- Origin MLS System
- MLSListings, Inc.
Sun Terrace Elementary School
Public K-5 Elementary, Coed
Students: 456 Distance: 0.4mi
Holbrook Language Academy
Public K-5
Students: 276 Distance: 0.8mi
Anova Center For Education, Site 2
Private K-12
Students: 38 Distance: 0.9mi
Seneca Family Of Agencies, Olivera School
Private 5-12 Special Education, Secondary, Coed
Students: 36 Distance: 0.9mi
New Hope Academy - PBL/S.T.E.A.M.
Private PK-5 Combined Elementary And Secondary, Religious, Coed
Students: 70 Distance: 1.0mi
Floyd I. Marchus School
Public K-12 Special Education, Core Knowledge
Students: 74 Distance: 1.3mi
- Bed
- 3
- Bath
- 2
- Parking
- 2
- On Street
- SQ FT
- 1,331
- SQ FT Source
- Unavailable
- Lot SQ FT
- 6,370.0
- Lot Acres
- 0.146235 Acres
- Pool Info
- None
- Cooling
- Central AC
- Dining Room
- Dining Area, Dining Area in Living Room, Dining Bar, Eat in Kitchen
- Disclosures
- Natural Hazard Disclosure
- Family Room
- Separate Family Room
- Foundation
- Concrete Perimeter, Concrete Perimeter and Slab
- Fire Place
- Living Room
- Heating
- Central Forced Air - Gas
- Fee
- Unavailable
MLS and other Information regarding properties for sale as shown in Theo have been obtained from various sources such as sellers, public records, agents and other third parties. This information may relate to the condition of the property, permitted or unpermitted uses, zoning, square footage, lot size/acreage or other matters affecting value or desirability. Unless otherwise indicated in writing, neither brokers, agents nor Theo have verified, or will verify, such information. If any such information is important to buyer in determining whether to buy, the price to pay or intended use of the property, buyer is urged to conduct their own investigation with qualified professionals, satisfy themselves with respect to that information, and to rely solely on the results of that investigation.
School data provided by GreatSchools. School service boundaries are intended to be used as reference only. To verify enrollment eligibility for a property, contact the school directly.
