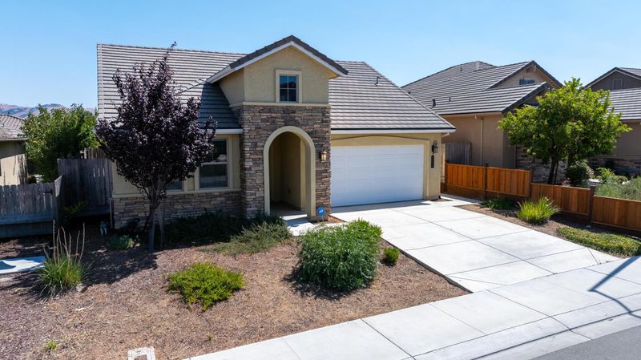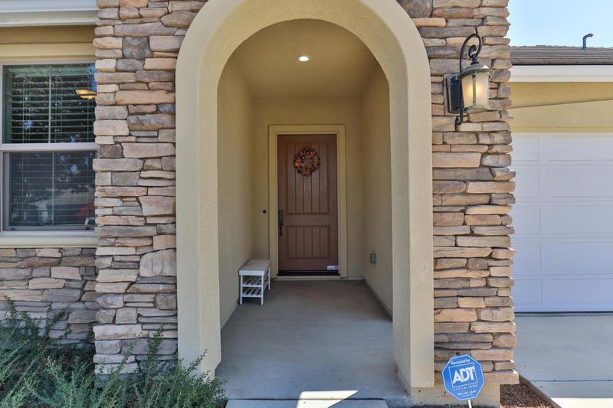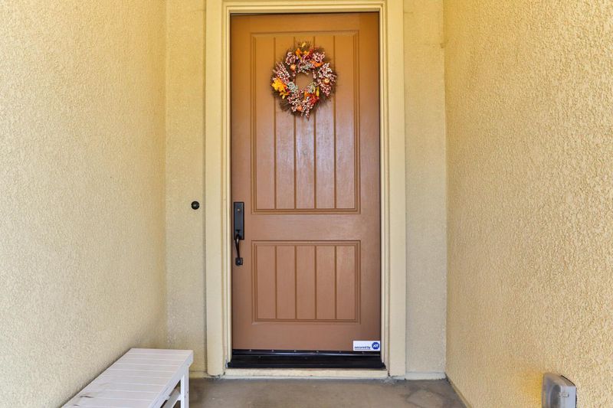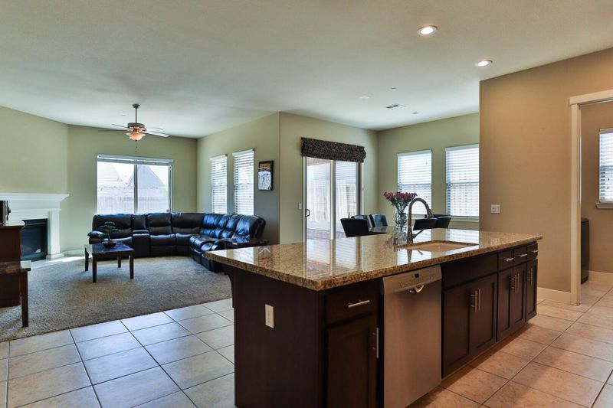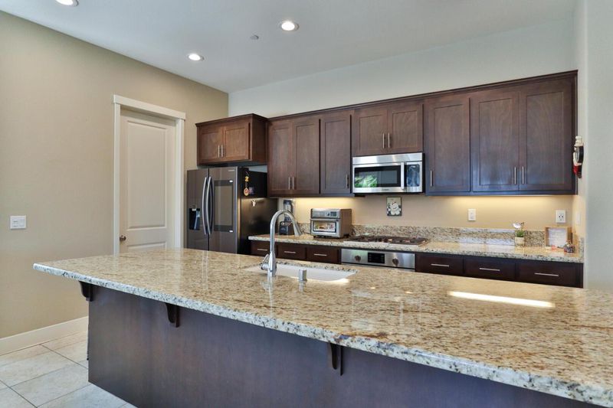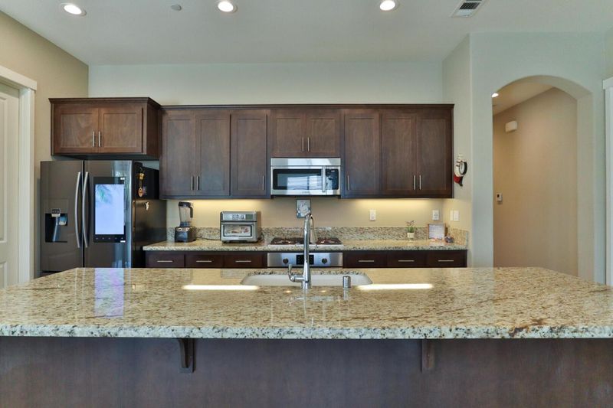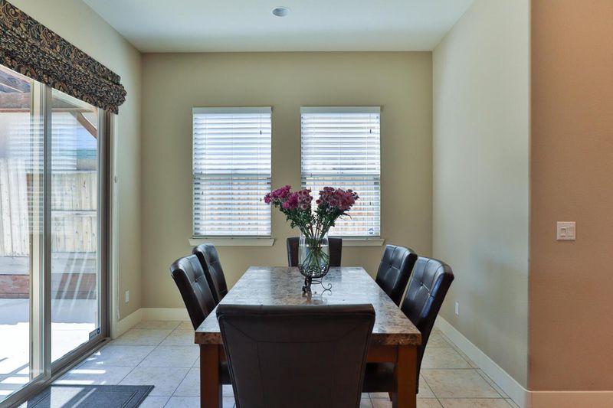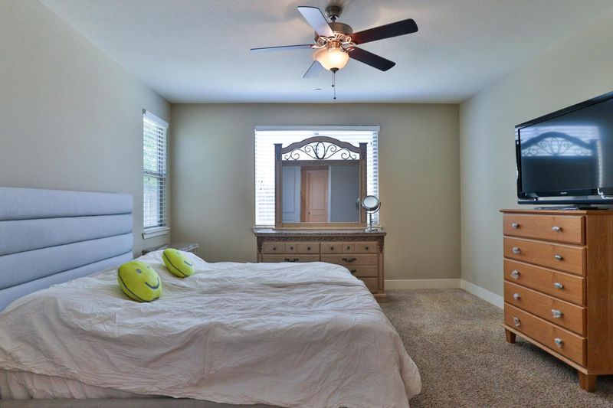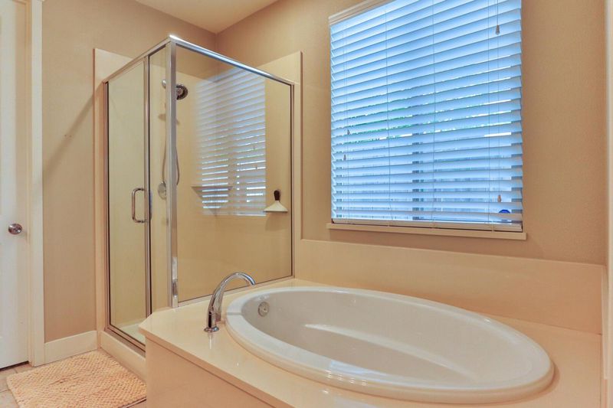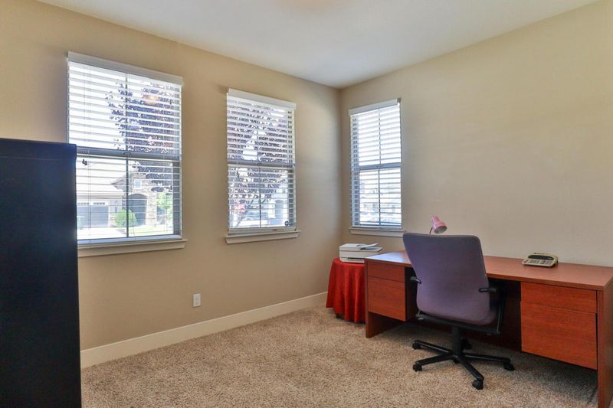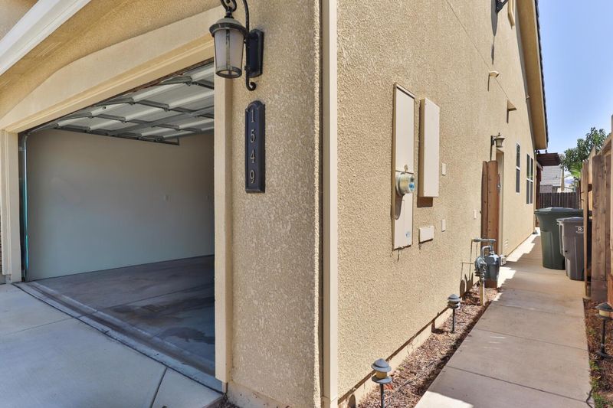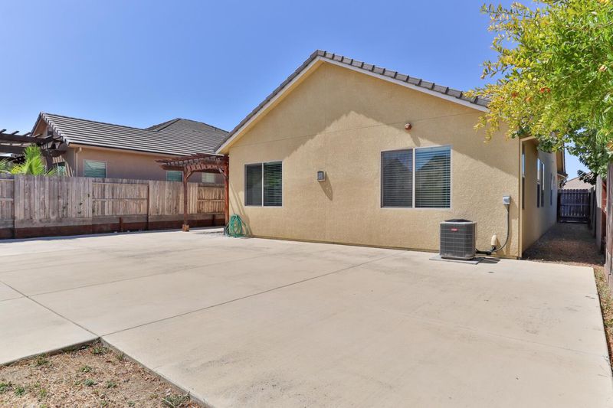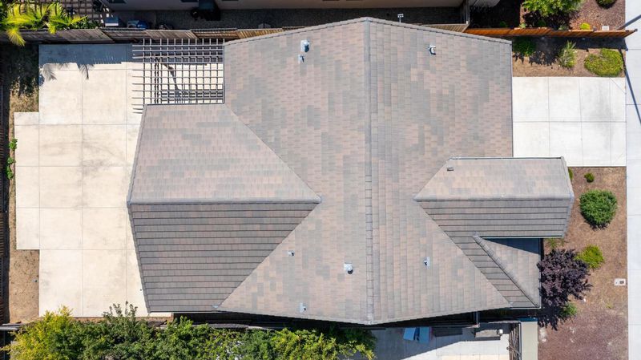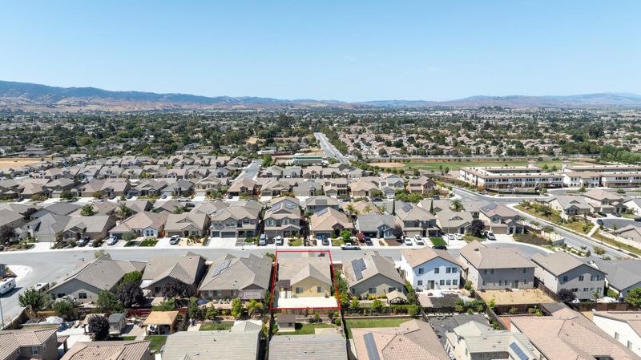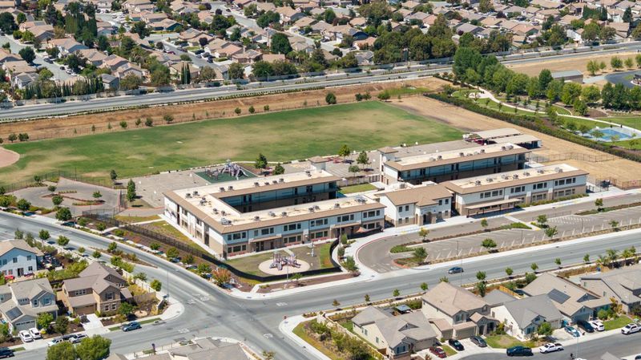
$780,000
1,675
SQ FT
$466
SQ/FT
1549 Foxtail Court
@ Sage Dr - 182 - Hollister, Hollister
- 3 Bed
- 2 Bath
- 4 Park
- 1,675 sqft
- HOLLISTER
-

-
Sat Sep 13, 1:00 pm - 4:00 pm
-
Sat Sep 20, 1:00 pm - 4:00 pm
Welcome to the beautifully maintained 3-bedroom, 2-bathroom home in the desirable Santana Ranch community of Hollister. Open-concept living and dining areas with tile flooring and abundant natural light. The kitchen features granite countertops, Bosch stainless steel appliances, a large island, and soft-close cabinetry. Spacious primary suite offers a walk-in closet and private ensuite. Two additional bedrooms and a second full bathroom provide comfort for family or guests. Enjoy outdoor living on a large backyard patio with an arbor. Other highlights include central A/C, ceiling fans, double-pane windows, and a 2-car garage. Located at the end of a cul-de-sac for added privacy, close to parks, shopping, and schools. Move-in ready and perfect for modern living.
- Days on Market
- 1 day
- Current Status
- Active
- Original Price
- $780,000
- List Price
- $780,000
- On Market Date
- Sep 8, 2025
- Property Type
- Single Family Home
- Area
- 182 - Hollister
- Zip Code
- 95023
- MLS ID
- ML82019846
- APN
- 025-540-024-000
- Year Built
- 2015
- Stories in Building
- 1
- Possession
- None
- Data Source
- MLSL
- Origin MLS System
- MLSListings, Inc.
Calvary Christian
Private K-12 Combined Elementary And Secondary, Religious, Coed
Students: 37 Distance: 1.0mi
Cerra Vista Elementary School
Public K-5 Elementary
Students: 631 Distance: 1.1mi
Hollister Sda Christian School
Private K-8 Elementary, Religious, Coed
Students: 33 Distance: 1.2mi
Sunnyslope Elementary School
Public K-5 Elementary
Students: 572 Distance: 1.4mi
Maze Middle School
Public 6-8 Middle
Students: 714 Distance: 1.8mi
Gabilan Hills School
Public K-5 Elementary
Students: 202 Distance: 1.9mi
- Bed
- 3
- Bath
- 2
- Double Sinks
- Parking
- 4
- Attached Garage
- SQ FT
- 1,675
- SQ FT Source
- Unavailable
- Lot SQ FT
- 6,000.0
- Lot Acres
- 0.137741 Acres
- Kitchen
- Cooktop - Gas, Countertop - Marble, Dishwasher, Garbage Disposal, Island, Island with Sink, Microwave, Oven - Built-In, Oven - Self Cleaning, Pantry, Refrigerator
- Cooling
- Ceiling Fan, Central AC
- Dining Room
- Formal Dining Room
- Disclosures
- NHDS Report
- Family Room
- No Family Room
- Flooring
- Carpet, Tile
- Foundation
- Concrete Slab
- Fire Place
- Living Room
- Heating
- Central Forced Air - Gas
- Laundry
- Washer / Dryer
- Possession
- None
- Architectural Style
- Contemporary, Modern / High Tech
- Fee
- Unavailable
MLS and other Information regarding properties for sale as shown in Theo have been obtained from various sources such as sellers, public records, agents and other third parties. This information may relate to the condition of the property, permitted or unpermitted uses, zoning, square footage, lot size/acreage or other matters affecting value or desirability. Unless otherwise indicated in writing, neither brokers, agents nor Theo have verified, or will verify, such information. If any such information is important to buyer in determining whether to buy, the price to pay or intended use of the property, buyer is urged to conduct their own investigation with qualified professionals, satisfy themselves with respect to that information, and to rely solely on the results of that investigation.
School data provided by GreatSchools. School service boundaries are intended to be used as reference only. To verify enrollment eligibility for a property, contact the school directly.
